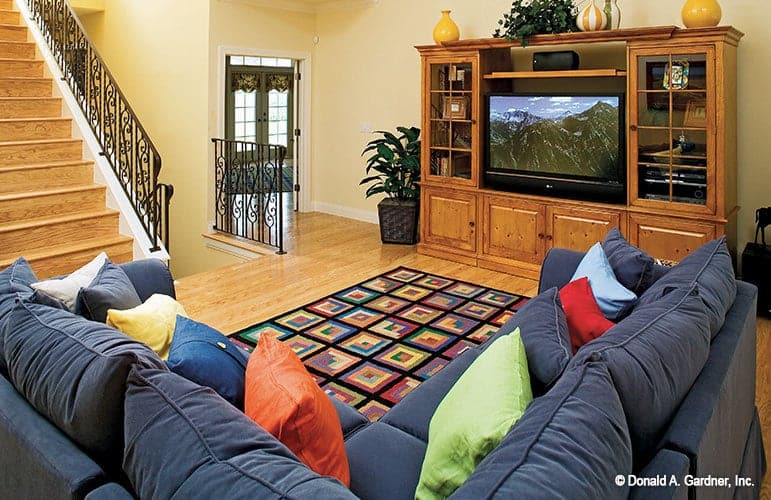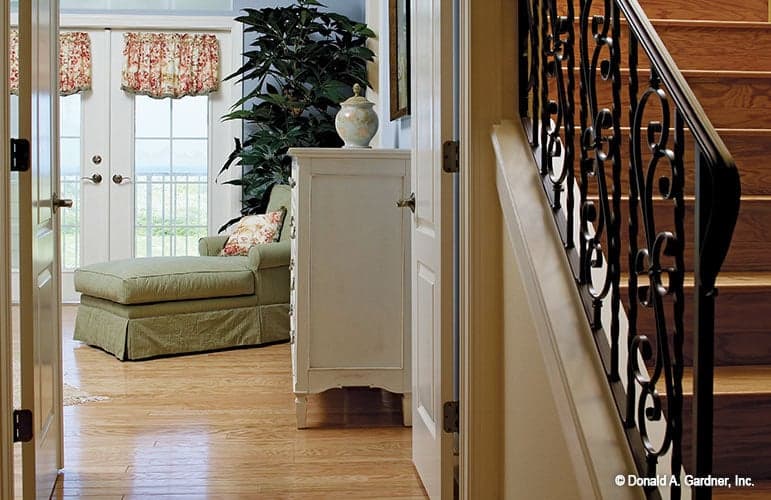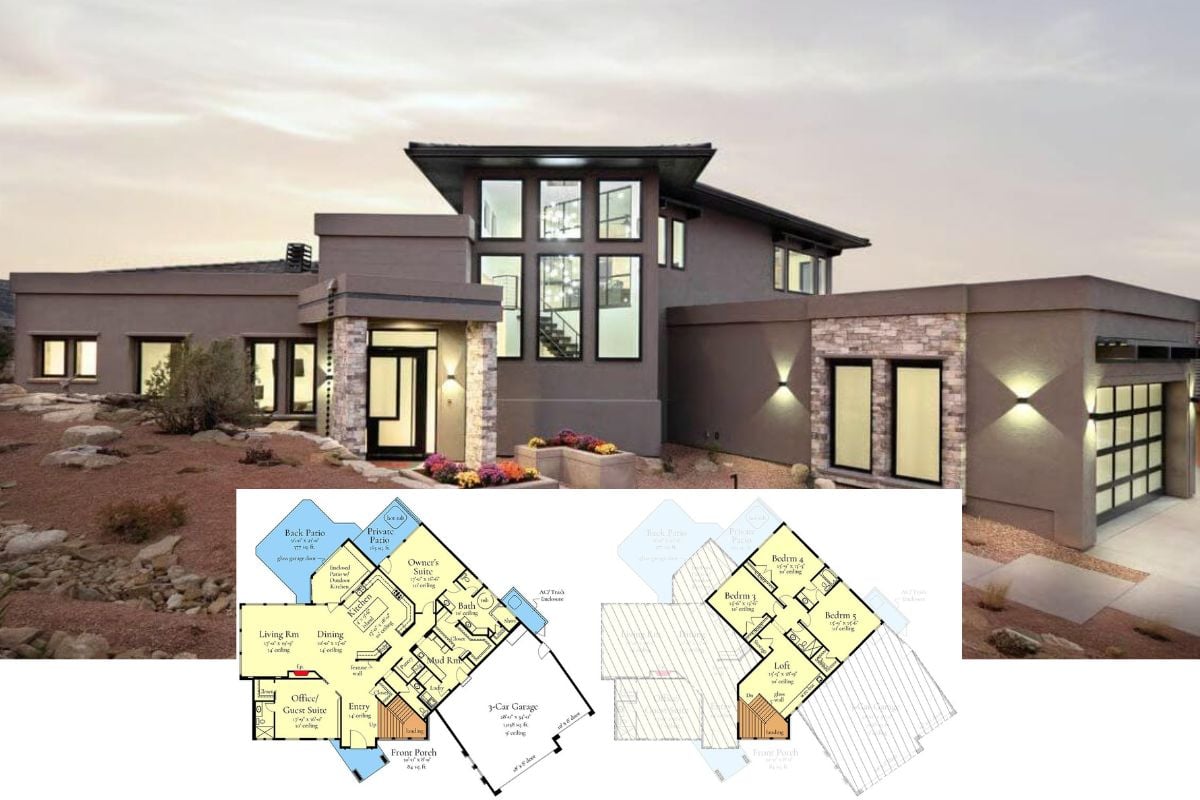Step inside this grand Southern mansion, boasting 4,441 square feet of timeless elegance. Featuring four spacious bedrooms and five luxurious bathrooms spread across three stories, this home perfectly balances opulence and comfort. Its light yellow exterior, contrasting teal roof, and double-stacked balconies exude a classic Southern charm with a coastal twist.
Stately Southern Mansion with Classic Balconies—Look at That Symmetry

This home embodies the classic Southern style, characterized by its symmetrical facade, tall columns, and inviting French doors. The thoughtful design seamlessly integrates traditional elements with coastal influences, creating a harmonious blend of sophistication and relaxation. Let’s delve deeper into the distinctive features that make this mansion a true architectural gem.
Explore This Functional First Floor Plan with a Convenient Screen Porch

This first floor layout showcases practicality with a focus on entertainment and comfort. The expansive great room, complete with a cozy fireplace and wet bar, flows seamlessly into the kitchen, creating an ideal space for gatherings. A formal dining area sits adjacent to the entry foyer, while a quiet study provides a peaceful retreat. The screen porch offers an inviting extension of the living areas, perfect for enjoying the outdoors. The design includes a utility room and mudroom next to the spacious garage, ensuring functional transitions from outdoor to indoor spaces.
Buy: Donald A. Gardner – Home Plan # W-5021
Discover the Upper-Level Layout with Dual Master Suites and a Rec Room

This second floor plan offers a thoughtful arrangement with two spacious master bedrooms, each featuring a tray ceiling, walk-in closet, and private bath. A central rec room with a vaulted ceiling connects the bedrooms and adds a versatile space for relaxation or entertainment. Two additional bedrooms share a convenient bath and provide access to a cozy screen porch, perfect for enjoying quiet evenings. The design emphasizes privacy and comfort, making it ideal for a growing family or hosting guests.
Third-Floor Layout Featuring Recreation Room and Porch

The third floor of The Palm Vista includes a spacious recreation room that overlooks the lower level, offering a versatile area for relaxation or entertainment. This floor also features a porch with built-in seating and a wet bar, providing a convenient outdoor space for hosting or unwinding. The stairway connects this level to the rest of the home, ensuring easy access between floors.
Buy: Donald A. Gardner – Home Plan # W-5021
Wow, That Imposing Facade with Coastal Touches—Notice the Grand Entry

This impressive Southern mansion stands out with its commanding presence and coastal influences. The double-stacked balconies, highlighted by a series of white columns, create a welcoming yet stately entry. The light yellow exterior contrasts beautifully with the teal roof, drawing attention to the architectural harmony. The French doors and abundant windows ensure a sunlit interior, while the meticulous landscaping, complete with palm trees, infuses a hint of the tropics into this traditional design. A perfect blend of classic Southern charm and modern coastal flair.
Coastal Retreat with Iconic Southern Charm—Check Out That Screened Porch

This Southern home elegantly pairs classic charm with coastal relaxation. The two-story facade, with its white columns and dual-screened porches, invites leisurely outdoor living. The subtle yellow exterior and teal roof add a refreshing contrast, enhancing the home’s beachside appeal. Palm trees frame the entrance, complementing the tidy landscaping, while the spacious porches offer ample space for enjoying those ocean breezes. This design perfectly balances style and comfort in a serene coastal setting.
Open-Concept Living Room and Kitchen—Notice Those Rustic Bar Stools

This spacious living area seamlessly blends with the kitchen, offering an inviting open-concept design. The focal point is a gas fireplace framed in warm tiles, set against soft yellow walls that enhance the cozy ambiance. A dark wood coffee table and complementary cabinetry anchor the space, while the eclectic mix of patterned cushions adds a touch of whimsy. The kitchen, with its beige cabinetry and granite countertops, features rustic bar stools that add character and charm. Pendant lights over the island provide focused lighting, tying the room together in a harmonious blend of comfort and functionality.
Relax in This Bright Living Room with Lovely Lake Views

This inviting living room combines elegance and comfort, highlighted by expansive windows that offer stunning lake views. A plush cream sofa and coordinating armchairs surround a dark wood coffee table, creating a cozy gathering spot. The stone tile flooring complements the neutral walls, while an eye-catching ceiling fan adds an element of interest. The fireplace, framed by warm tiles, anchors the room and provides a focal point for relaxation. Subtle greenery and decorative accents on the mantel personalize the space, enhancing the room’s serene ambiance.
You Can’t Miss the Dual-Tone Island in This Stylish Kitchen

This kitchen boasts a striking dual-tone island, offering functionality with flair. The rich black cabinetry of the island contrasts with the lighter, warm beige of the surrounding cabinets, creating a visually dynamic space. Granite countertops add a luxurious touch while harmonizing with the earth-toned tile backsplash. An elegant iron chandelier hangs above, providing a classic touch that ties the room together. The array of cabinets and stainless steel appliances ensure the kitchen is both stylish and practical, perfect for culinary enthusiasts and casual cooks alike.
Check Out the Ironwork Railings in This Warm Breakfast Nook

This inviting breakfast nook sits at the heart of the home, featuring a round wooden table set beneath an intricate iron chandelier. The warmth of the yellow walls complements the earthy tones of the tiled floor, creating an appealing contrast. Notice the beautifully crafted ironwork on the staircase railings, adding a touch of elegance and continuity to the design. A vibrant artwork on the wall brings a splash of color, while decorative plants provide a hint of nature, enhancing the overall cozy feel of the space.
Vibrant Family Room with a Splash of Colorful Decor—Notice the Rug

This lively family room is both functional and fun, offering a cozy space with a colorful twist. A spacious sectional sofa in a deep blue hue anchors the room, enhanced by a series of bright, patterned throw pillows that add a playful touch. The standout feature is the multicolored geometric rug, injecting personality and warmth underfoot. The wooden entertainment unit houses a large television, framed by simple shelves and decor. Ornate ironwork on the staircase railing subtly complements the room’s cheerful palette, while a touch of greenery brings in a natural element, balancing the vibrant visual theme.
Seating Nook with a View—Adore Those Vibrant Cushions

This quaint seating nook offers a cozy retreat with a glimpse of the ocean beyond the patio doors. A woven bench adorned with vibrant floral and striped cushions injects a pop of color against the mellow yellow walls. Framed botanical prints add a touch of nature to the decor, while a stylish floor lamp casts a warm glow. The earthy tones of the tiled floor enhance the inviting atmosphere, making this an ideal spot for relaxation and enjoying the view.
Notice the Coral Walls and Classic Built-In Desk in This Sunny Study

This vibrant study combines functionality with style, featuring warm coral walls that add a pop of color to the space. The built-in desk and shelving provide ample storage and display options, perfectly blending into the room’s traditional design. A plush striped chair and cozy loveseat create a comfortable seating area by the large window, which bathes the room in natural light. The French doors open up to reveal lush outdoor views, while decorative accents and greenery add texture and personal touches. This room strikes a balance between work and relaxation, making it an adaptable part of the home.
Tropical Vibes in the Master Suite—Check Out the Woven Bed Frame

This airy master bedroom exudes a tropical charm with its sunlit yellow walls and vibrant decor. The woven bed frame stands out with its natural texture, complemented by floral-patterned linens and cushions that bring a splash of color. French doors with floral valances open to a balcony, inviting in sunlight and enhancing the room’s bright atmosphere. Two quaint lamps and verdant potted plants add warmth and freshness, while artwork featuring botanical prints ties the design together, creating a serene retreat reminiscent of a lush getaway.
Peek into This Nook—Notice the Green Chaise

Step into this serene corner, featuring a cozy green chaise lounge that invites relaxation by the French doors. Floral valances and a lush potted plant add both charm and vibrancy, complementing the soft white walls. A classic white dresser provides a touch of elegance and utility. The warm tones of the wood flooring enhance the inviting atmosphere, while intricate ironwork on the staircase railings hints at the home’s cohesive design language.
Classic Bedroom with Floral Charm—Notice the Symmetrical Design

This bedroom exudes classical elegance with its harmonious arrangement and soothing blue walls. The centerpiece is a stately bed adorned in floral linens, flanked by matching vintage-style nightstands and lamps. Symmetrically placed shuttered windows and framed botanical prints above the bed add a touch of nature and balance. Two lush topiaries anchor the room, introducing a natural element that complements the floral theme. The combination of traditional design and a soft color palette creates a serene and charming retreat.
Take a Dip in This Sunlit Outdoor Spa

This inviting outdoor spa scene features a uniquely curved design, strategically situated to maximize relaxation and leisure under the sun. The paved patio area seamlessly integrates with lush foliage that frames the spa, creating a secluded oasis. Note the thoughtful placement of stone steps, allowing easy access to the refreshing waters. The interplay of light and shadow offers a dynamic visual experience, enhancing the tranquil ambiance of this backyard retreat.
Enjoy Outdoor Living with This Inviting Pool and Grill Setup

This outdoor space combines relaxation and functionality with a charming setup. The curved pool features a gentle fountain, complementing the lush greenery surrounding it. A built-in grill station, tucked under a green awning, provides a perfect spot for outdoor cooking and entertaining. The brick patio ties the elements together, offering a warm, inviting atmosphere ideal for sunny gatherings. This design skillfully balances leisure and utility in a serene backyard retreat.
Perfect Your Grilling Skills by the Poolside—Notice the Green Awning

This delightful outdoor setup features a curved spa integrated into a brick patio, perfect for relaxation. A built-in grill station sits under a distinctive green awning, providing an ideal spot for culinary enthusiasts looking to cook al fresco. The spa’s gentle waterfall adds a serene soundscape, enhancing the overall tranquility of the space. Lush foliage frames the area, creating a private oasis, while the thoughtful design allows for seamless indoor-outdoor living.
Buy: Donald A. Gardner – Home Plan # W-5021






