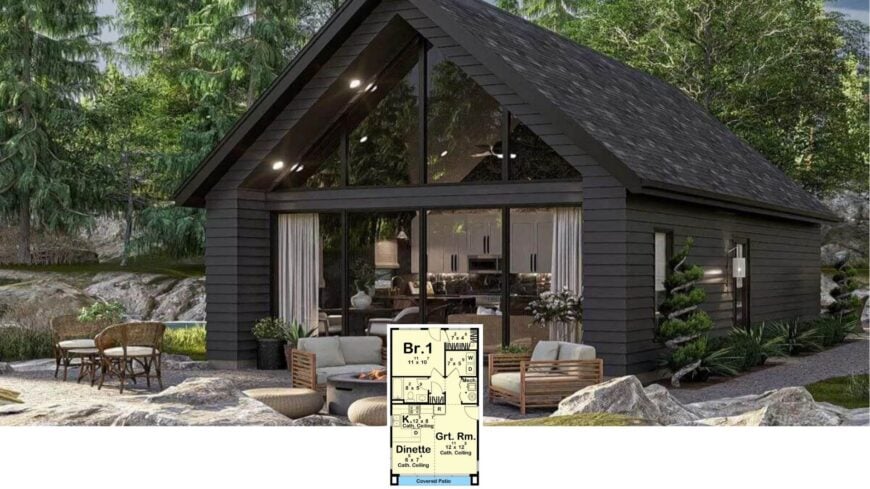
Our tour begins in a 654-square-foot A-frame cabin that packs a surprising amount of living into its compact footprint. One bedroom and one bathroom sit under soaring cathedral ceilings, while an open kitchen, dinette, and great room flow effortlessly to a stone patio warmed by a fire pit.
Walls of glass frame the forest outside, pulling daylight deep into the interior and making every corner feel larger. Dark horizontal siding anchors the structure to its wooded setting, creating a weekend hideaway that feels both fresh and timeless.
A-Frame Nestled Amongst Nature with an Inviting Patio
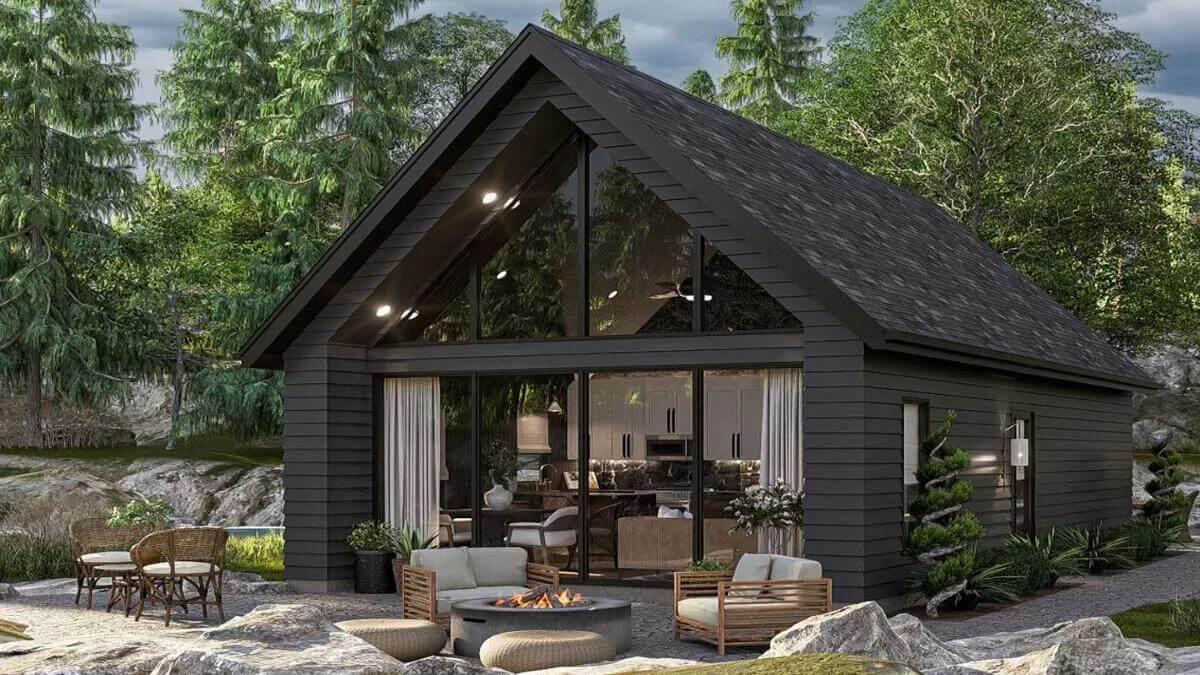
It’s a contemporary spin on the classic mid-century A-frame—defined by its steep roofline, dramatic glazing, and efficient floor plan. That iconic triangular profile not only sheds snow with ease but also delivers cathedral-like interiors, setting the stage for the image-by-image tour that follows.
Explore the Open-Concept Flow From the Kitchen to the Great Room
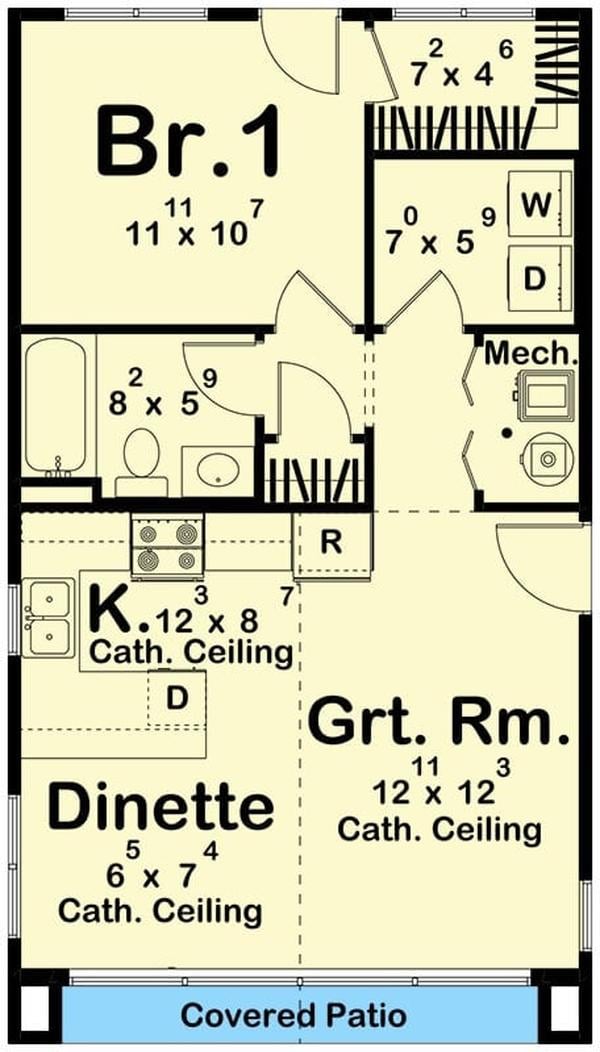
This compact floor plan cleverly maximizes space with an open-concept design connecting the kitchen, dinette, and great room. Cathedral ceilings in these areas add a sense of grandeur and openness, enhancing the airy feel. A covered patio extends the living area outdoors, perfect for enjoying the surroundings.
Source: Architectural Designs – Plan 623405DJ
Expansive Glass Walls and Forest Vistas
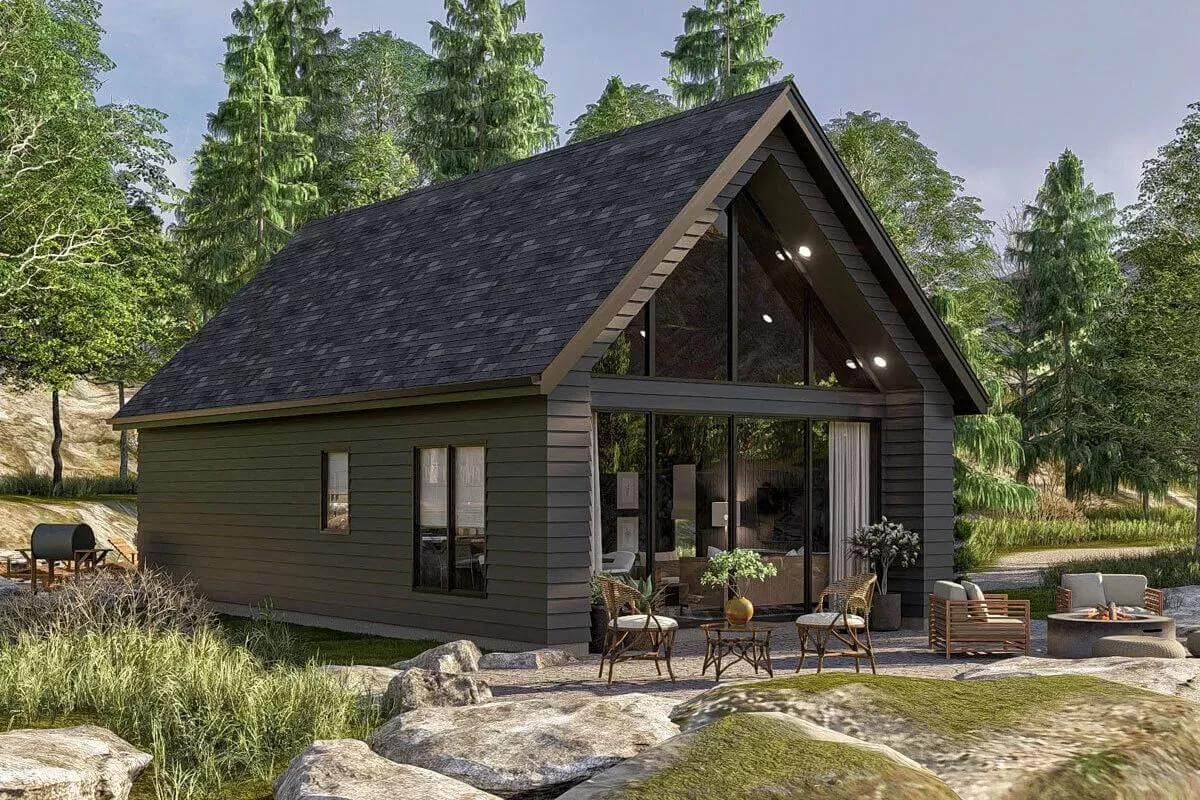
The cabin’s striking A-frame silhouette is complemented by large glass walls, creating a seamless connection with the surrounding forest.
Dark horizontal siding adds a modern touch while blending harmoniously with the natural scenery. The outdoor patio area, complete with woven seating and a fire pit, offers a perfect spot for enjoying tranquil woodland evenings.
Streamlined Siding and a Relaxing Outdoor Space
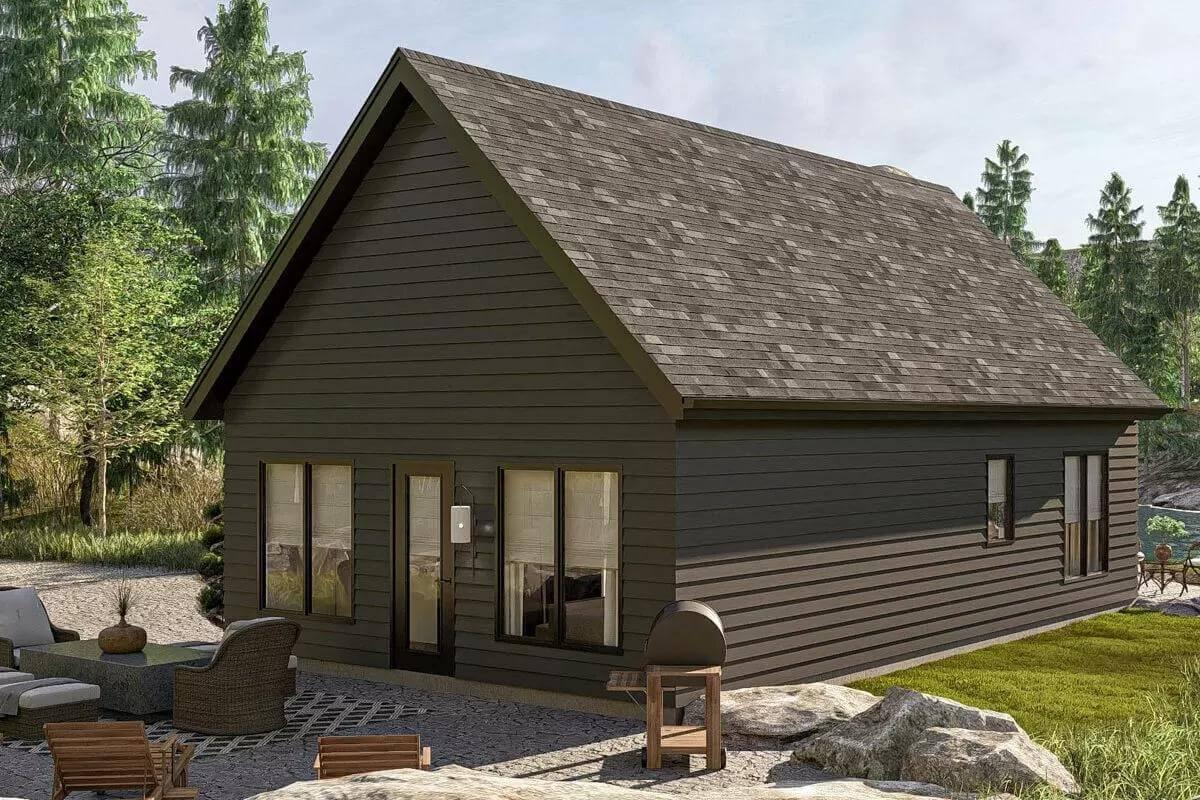
This sleek A-frame cabin features dark horizontal siding that enhances its modern aesthetic while blending seamlessly with the forest backdrop.
Glass doors and windows punctuate the façade, providing glimpses into the inviting interior. Outside, a stone patio with comfortable seating and a grill offers a delightful spot for outdoor gatherings amidst nature.
Ranch-Style Cabin and a Welcoming Outdoor Lounge Area
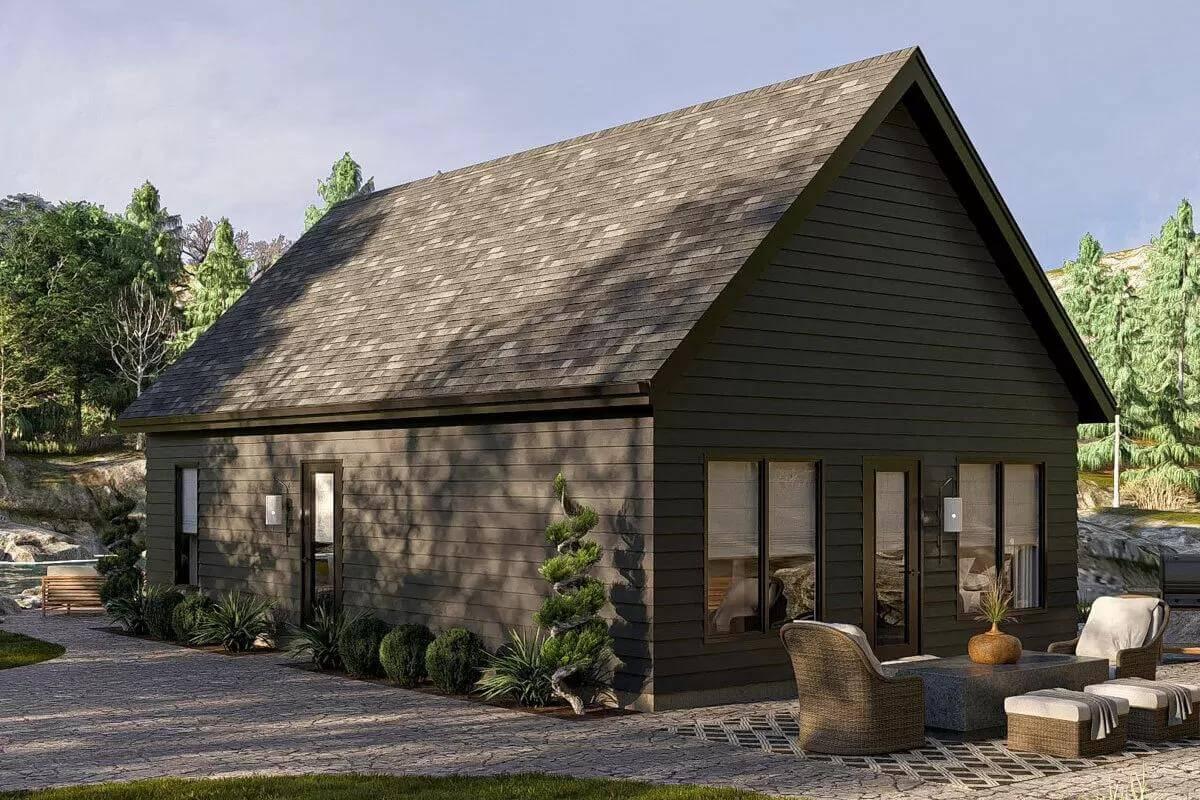
This quaint cabin features a sleek, dark exterior that effortlessly blends with its natural surroundings. Large windows allow glimpses of the cozy interior while maintaining harmony with the landscape.
The stone patio is furnished with woven seating and a central table, offering a welcoming space for outdoor relaxation and conversation.
Check Out the Floor-to-Ceiling Glass Connecting Indoors and Out
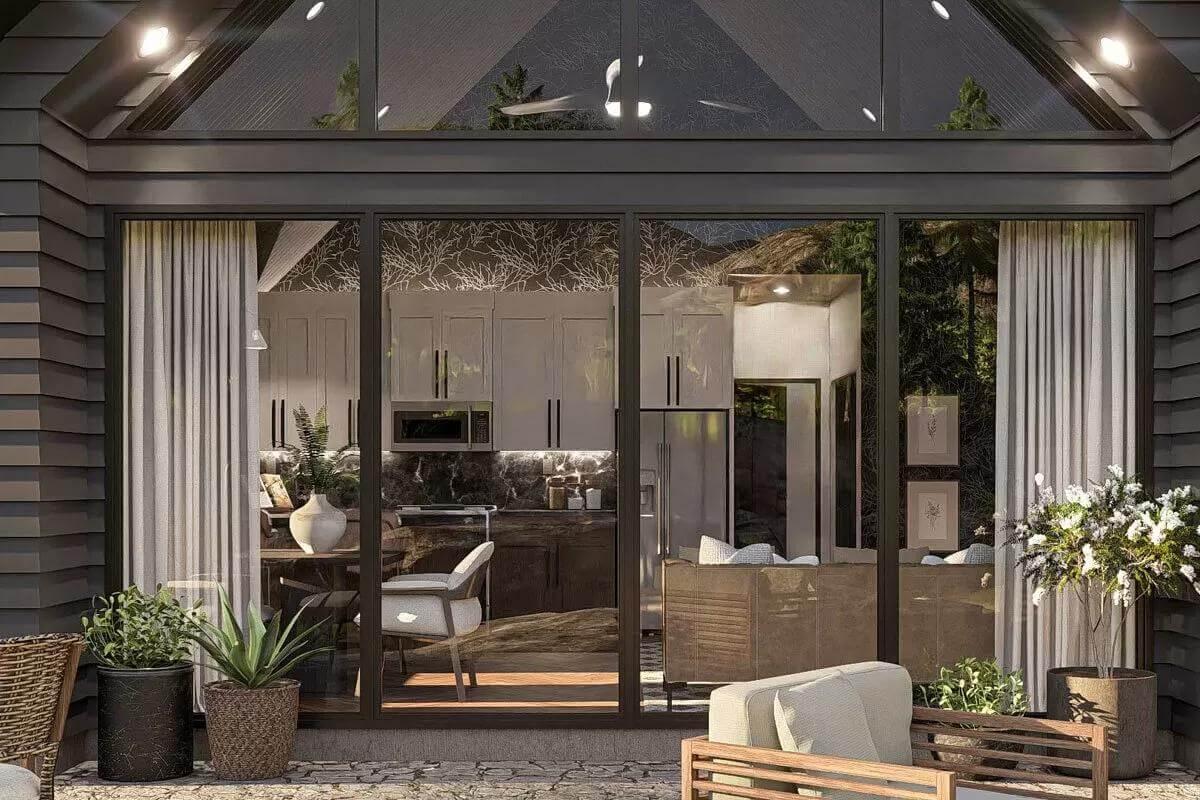
This A-frame cabin showcases expansive glass doors that blur the lines between indoor and outdoor living, creating a seamless transition.
The interior is cozy yet modern, with warm-toned cabinetry and sleek finishes that complement the natural setting. Potted plants and comfortable seating enhance the inviting patio space, perfect for soaking in the forest views.
Look at How Floor-to-Ceiling Glass Transforms This Living Area
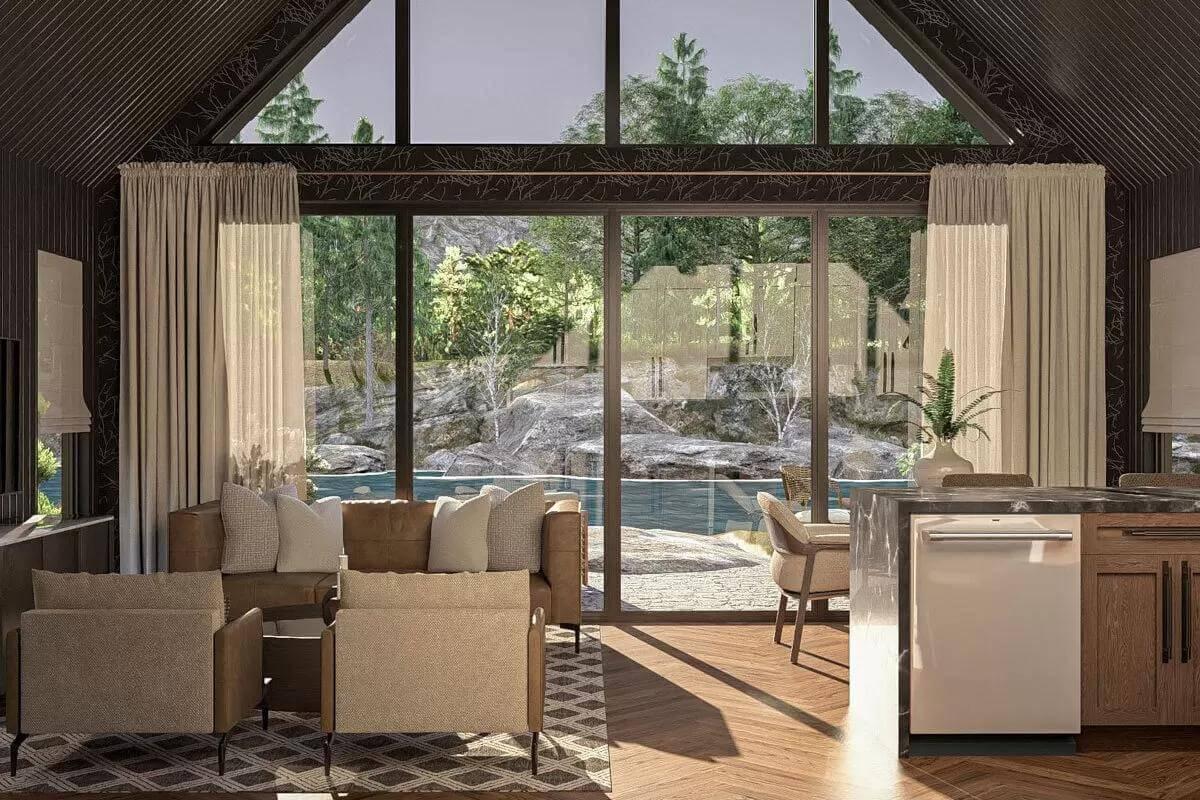
The expansive floor-to-ceiling glass windows in this living space seamlessly connect the indoors to the lush greenery outside, creating a harmonious blend with nature.
Neutral-toned furniture and a textured rug add warmth and comfort, making it an ideal spot for relaxation. The open layout, featuring a sophisticated kitchen island, further enhances the airy, unified flow of the cabin.
Notice the Under-Cabinet Lighting in This Sophisticated Kitchen
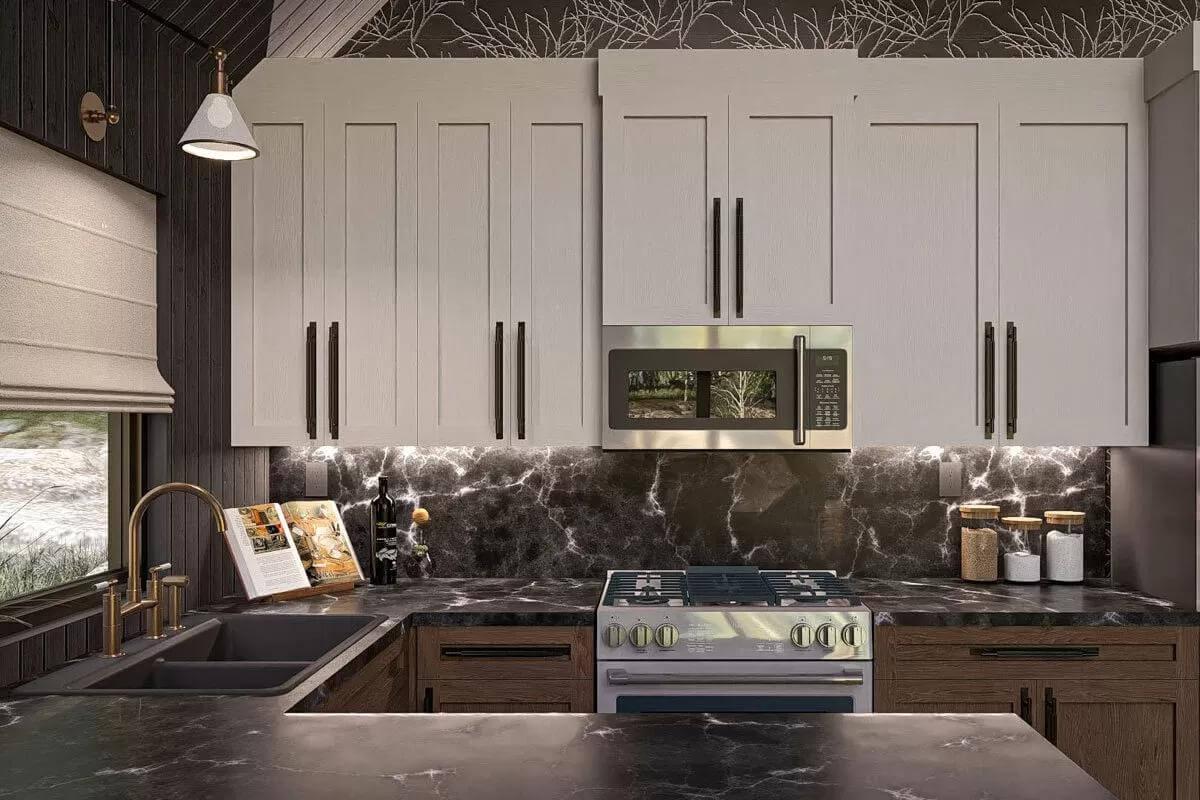
This kitchen effortlessly combines style and function with its sleek cabinetry and luxurious marble backsplash. The under-cabinet lighting adds a warm glow, highlighting the detailed textures and finishes. Brass fixtures and dark countertops complete the sophisticated look, making this space both inviting and practical.
Discover the Unique Textured Wallpaper Adding Character Above the Cabinets
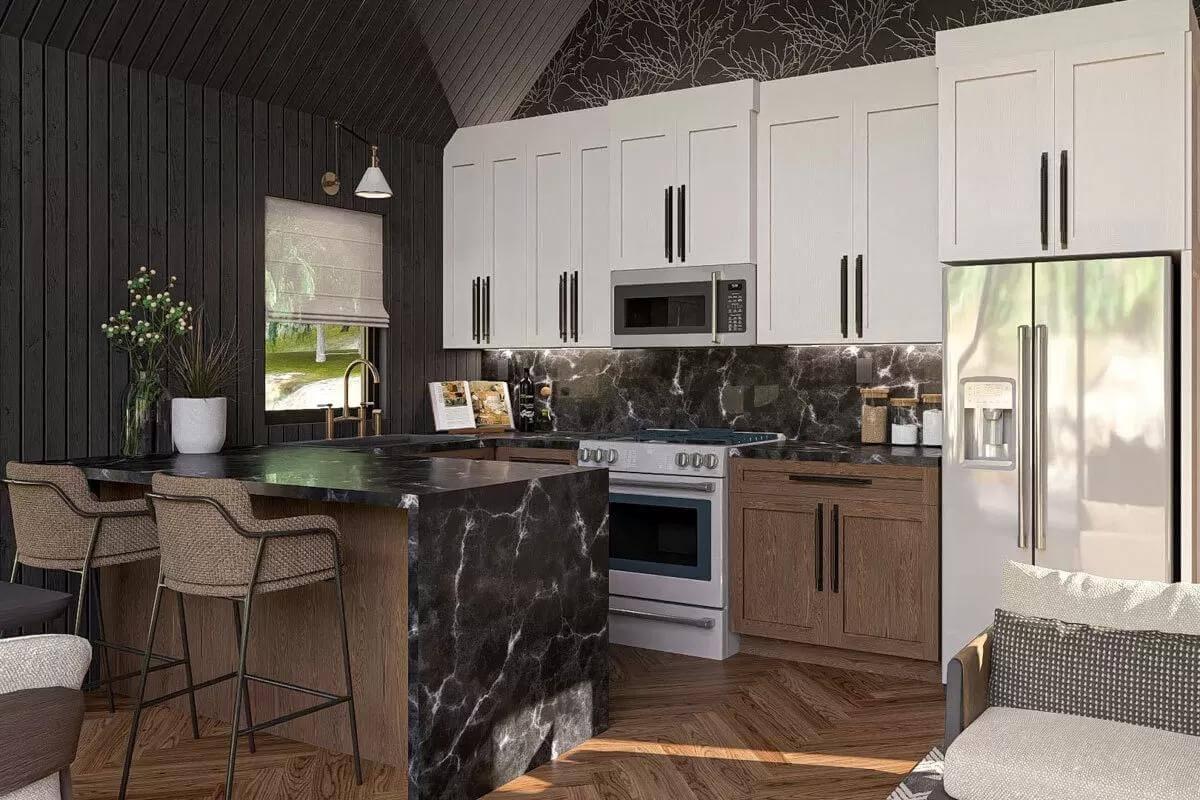
This kitchen artfully merges natural materials with sleek design, featuring dark wood paneling that contrasts with the bright cabinetry.
The marble countertops and backsplash lend a touch of luxury, while the textured wallpaper above introduces an unexpected decorative element. Wooden bar stools and potted plants provide warmth, making the space both stylish and functional.
Notice the Warmth and Texture of the Dark Paneled Walls
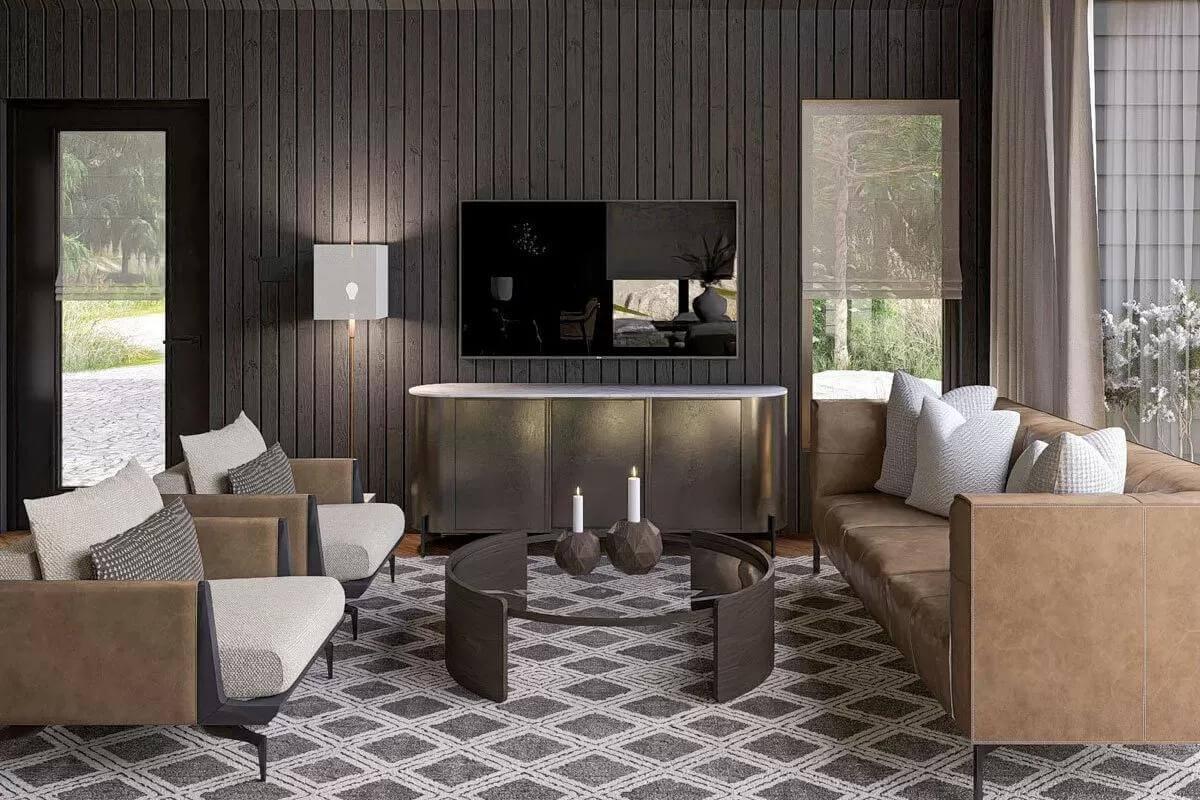
This living room exudes a sophisticated charm with its dark vertical paneling creating a cozy backdrop. The contrasting soft furnishings and a patterned rug add warmth and texture, inviting relaxation. Sleek furniture and a modern console blend effortlessly, while the large windows offer glimpses of the serene outdoors.
Check Out the Wallpaper and Dual-Tone Cabinets in This Relaxing Corner
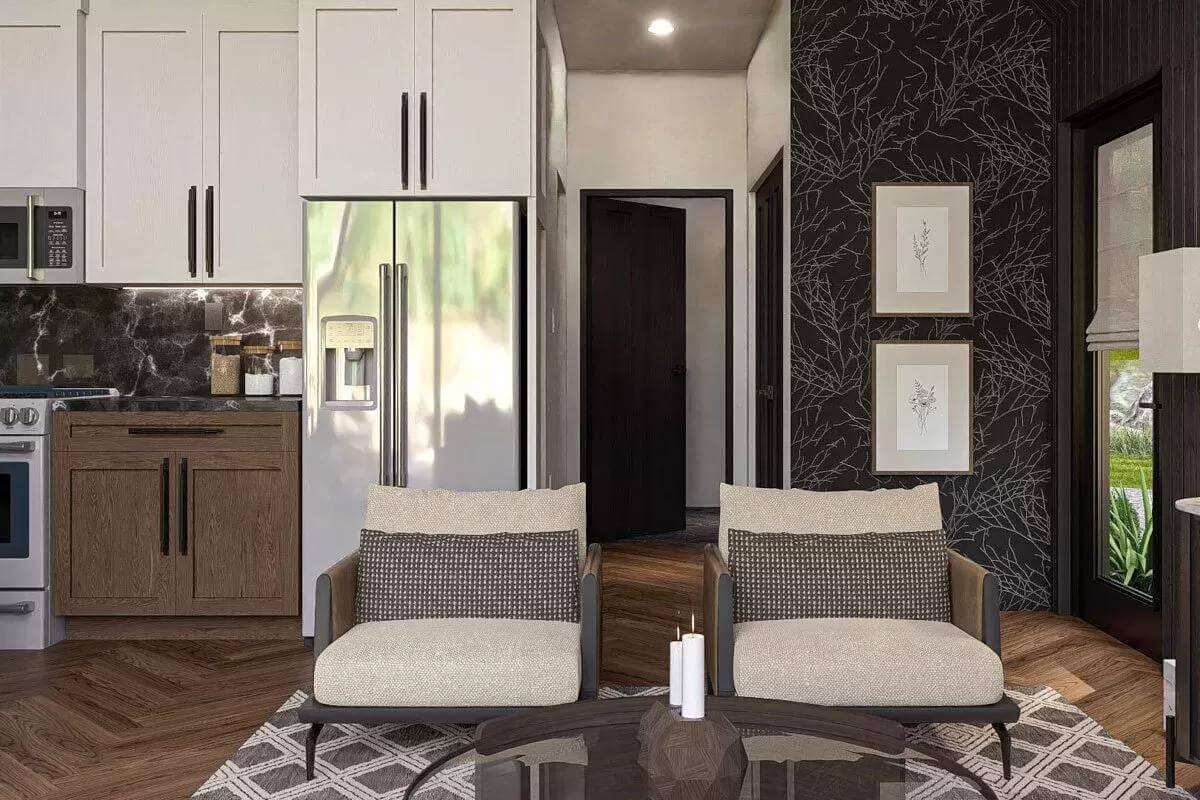
This inviting nook smartly juxtaposes light and dark elements, with dual-tone cabinets in white and wood creating a balanced look.
The striking dark wallpaper with a subtle botanical pattern adds depth and character to the space. Comfortable seating and neutral decor enhance the relaxed yet stylish atmosphere, making it perfect for casual gatherings.
Explore the Marble Island in This Kitchen Retreat
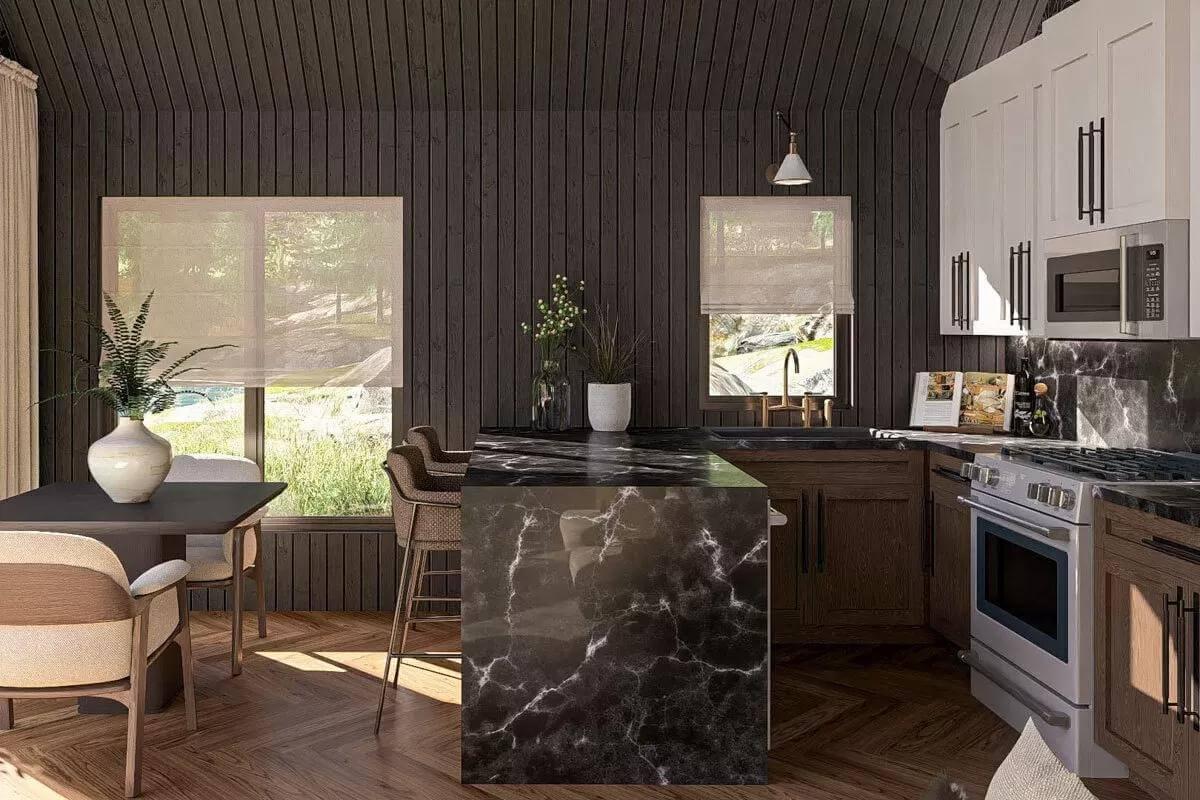
This kitchen combines dark wood paneling with sleek white cabinetry for a bold, contemporary look. The striking marble island serves as the centerpiece, complemented by woven bar stools that add a touch of natural texture. Large windows bathe the space in light while offering serene views of the outdoors.
Notice the Textured Accent Wall Adding Depth to This Peaceful Bedroom
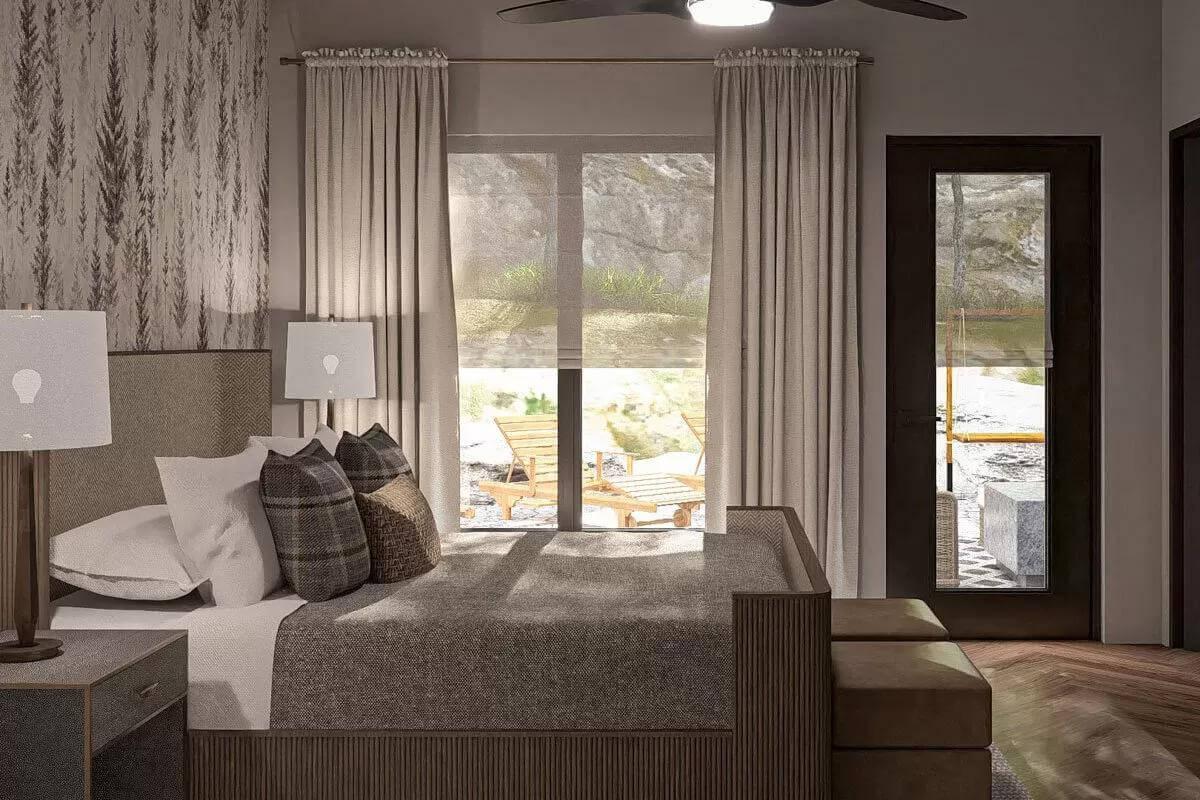
This bedroom combines earthy tones with subtle textures, featuring an accent wall that introduces a touch of nature-inspired design.
Large windows and a glass door allow natural light to flood the space, while offering views of the serene outdoor patio. The upholstered bed is complemented by soft linens and patterned pillows, creating a restful retreat.
Check Out the Nature-Inspired Wallpaper in This Relaxing Bedroom
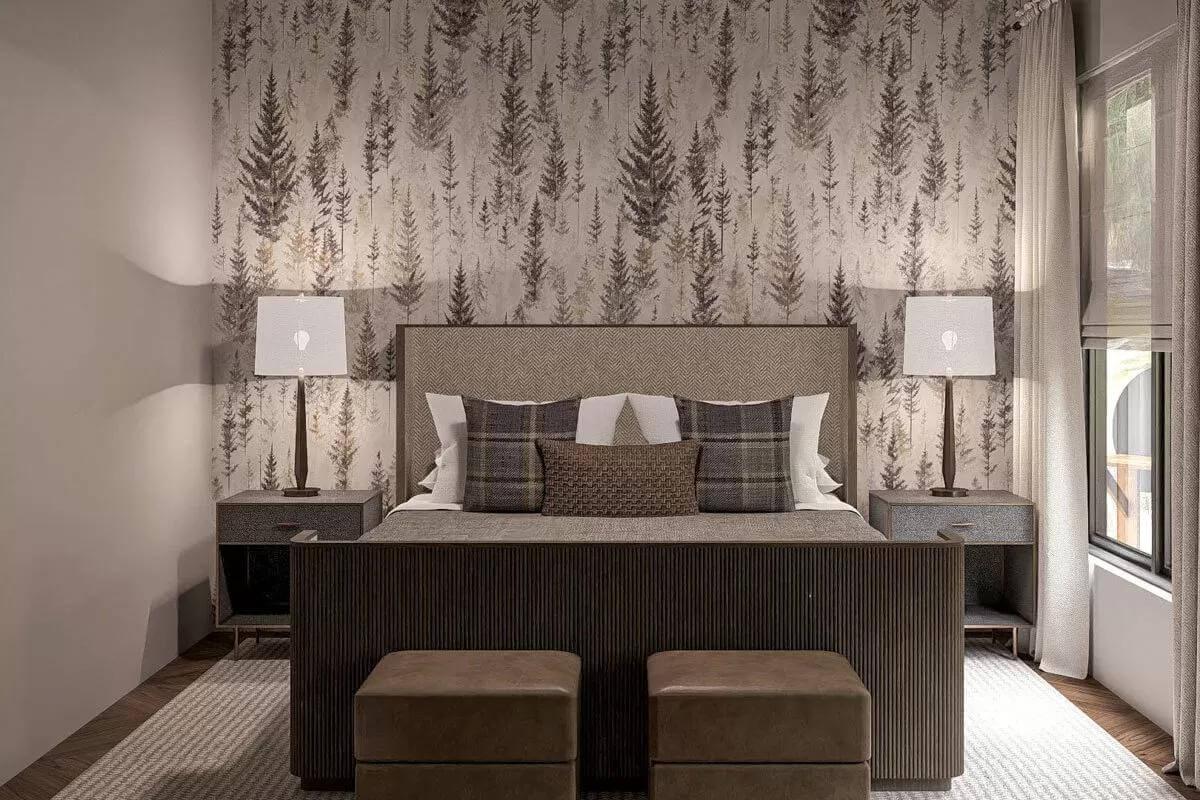
This bedroom features a distinctive wallpaper with a forest motif, creating a tranquil backdrop that brings the outdoors in.
The bed is anchored with rich, textured linens and complementary plaid pillows, adding warmth and depth to the space. Soft lighting and neutral furnishings complete the calming, nature-inspired atmosphere, making it an ideal retreat.
Source: Architectural Designs – Plan 623405DJ






