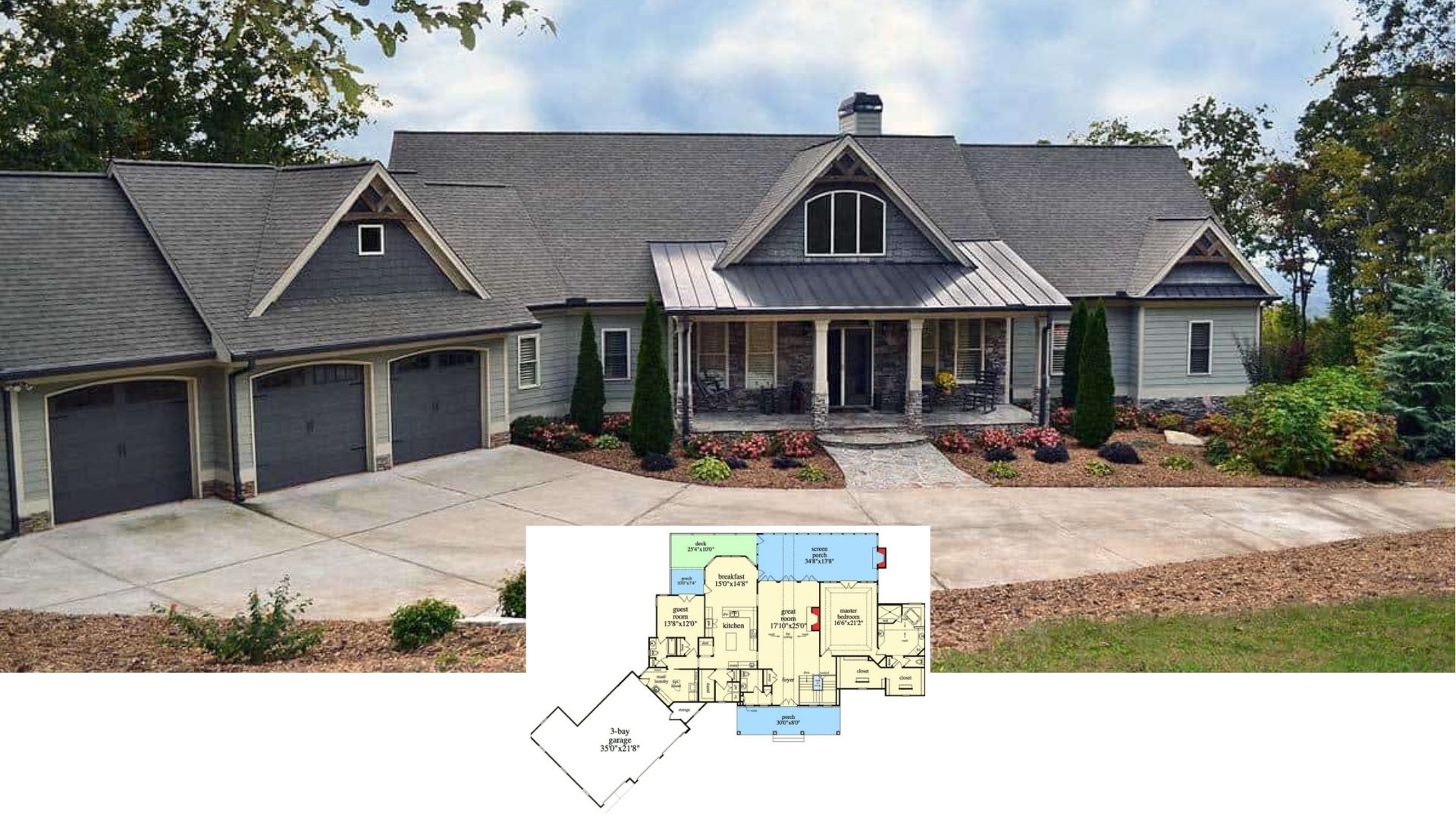
Specifications
- Sq. Ft.: 2,972
- Bedrooms: 3
- Bathrooms: 3.5
- Stories: 2
- Garage: 2
The Floor Plan


Photos










Details
This 3-bedroom modern farmhouse is adorned by board and batten siding, stone trims, and an inviting front porch highlighted by a center gable and stone base pillars. It includes a 2-car side-loading garage with a bonus room above, perfect for future expansion.
Inside, an open floor plan seamlessly connects the great room, kitchen, and dining area. A fireplace sets a cozy atmosphere while French doors extend the living space onto covered and screened porches. The kitchen offers a corner pantry and a large island with seating for five.
The primary suite occupies the left wing. It has a vaulted ceiling, private screened porch access, two walk-in closets, and a spa-like bath that conveniently connects to the laundry room.
Across the home, you’ll find two more bedrooms sharing a 4-fixture hall bath.
A balcony at the top of the stairs leads to a versatile loft complete with a closet and a full bathroom.
Pin It!

Architectural Designs Plan 70896MK






