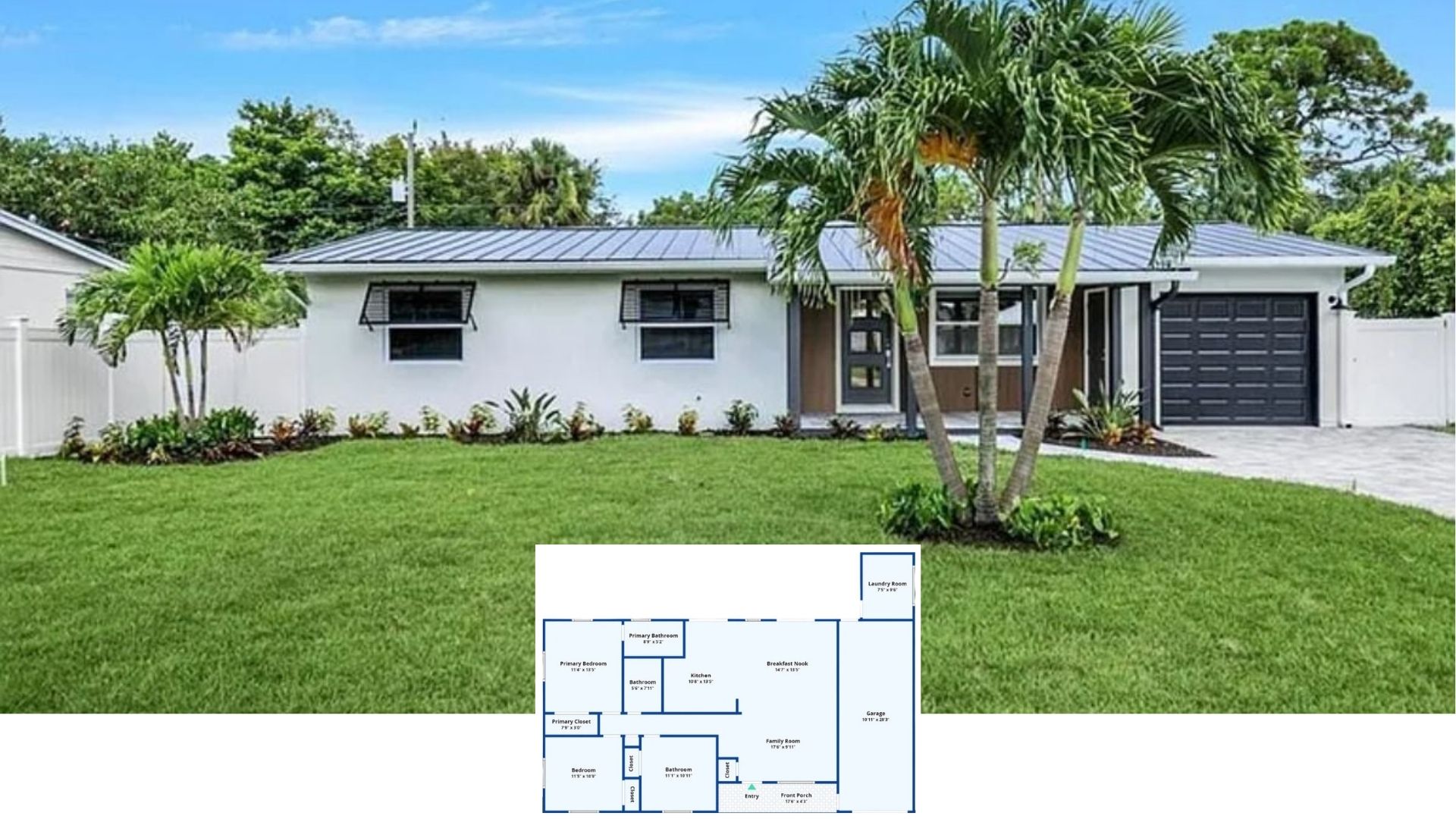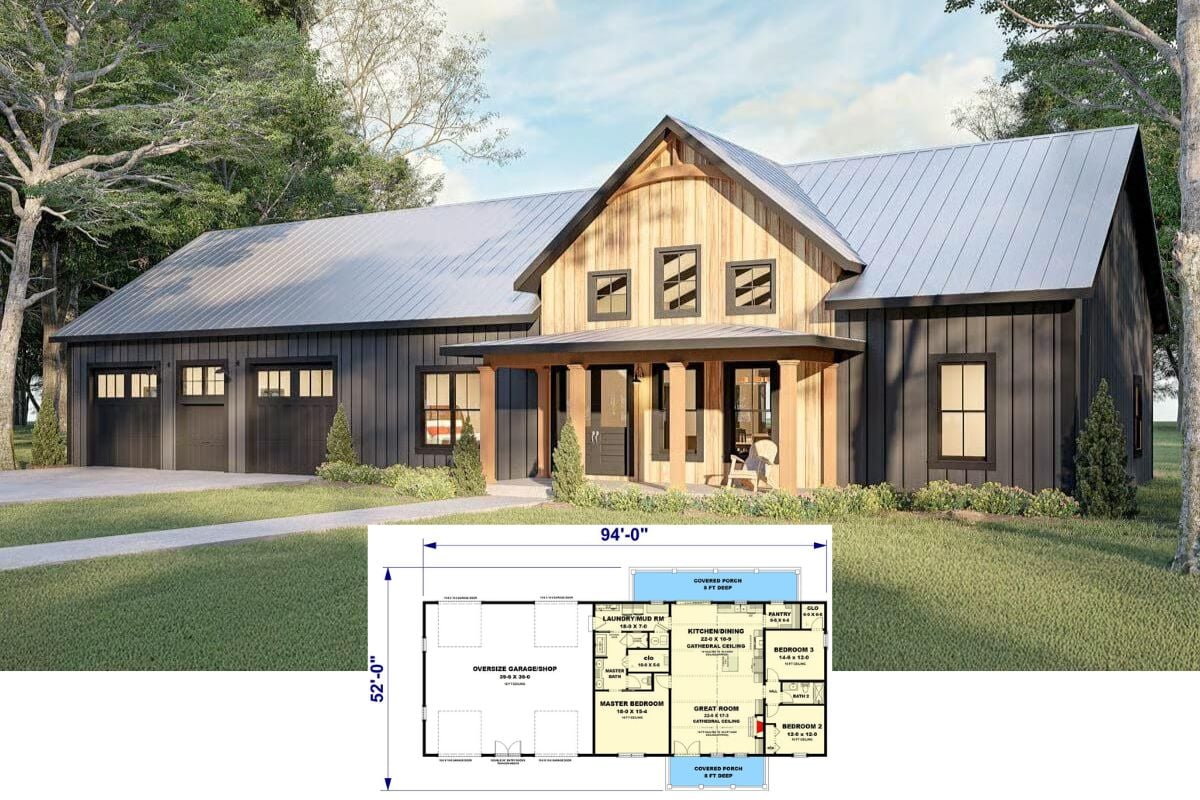
Our tour covers approximately 2,190 square feet of easy-living space, featuring three bedrooms and two bathrooms spread. A soft wash of pastel yellow siding pairs with rugged stone accents, instantly signaling the home’s fresh take on modern ranch style.
Inside, an open-concept family room flows into the dining area and a marble-topped kitchen island, while the primary suite tucks quietly to one side with its walk-in closet. Downstairs, a finished basement expands the fun with a second family room, two additional bedrooms, and an exercise studio.
Simplicity Meets Functionality in This Modern Ranch-Style Exterior

It’s a contemporary spin on the classic ranch: single-story massing, clean horizontal lines, and broad roof overhangs, all trimmed in today’s lighter palette and stone detailing. That crisp geometry keeps the facade timeless, while the open floor plan and daylight-rich basement bring the layout smartly into the present.
Check Out the Open-Concept Family Room in This Smart Layout

This floor plan highlights an open-concept design, centering around a family room that connects to the dining and kitchen areas. The master suite is positioned with its own walk-in closet and ensuite, offering privacy and convenience.
A three-car garage and a practical laundry room nestled near the secondary bedrooms underline the home’s functional design.
Explore the Versatility of a Finished Basement with Family Room and Exercise Space

This thoughtful basement design expands the home’s living area with a generously sized family room perfect for entertainment or relaxation.
Two bedrooms, each with its own walk-in closet, provide ample storage, while an exercise room adds a fitness dimension to the layout. Additional storage and a practical mechanical room enhance functionality and convenience.
Source: Architectural Designs – Plan 61521UT
Pastel Yellow Ranch with Stone Accents and Clean Geometry

This modern ranch exterior successfully marries stone accents with a soothing pastel yellow siding, creating a balanced and sophisticated appearance.
The home’s clean lines and symmetrical design reflect a contemporary approach, enhanced by practical window placements. Lush greenery surrounds the structure, framing the pathways and welcoming front porch beautifully.
Check Out This Ranch’s Seamless Blend of Soft Hues and Simple Lines

This modern ranch-style home features a soft pastel yellow exterior, harmonized with a clean and simple roof design. The corner arrangement of windows adds a touch of elegance while bringing ample natural light into the interior.
Complementing the structure, the lush green lawn and minimalistic landscaping subtly enhance the home’s effortless charm.
Notice How Natural Light and Geometric Décor Create a Modern Living Space

This thoughtfully designed living room is drenched in natural light, thanks to expansive windows draped with sheer curtains.
The patterned rug anchors the room, complementing the sleek lines of the white sofas and wooden accents. A mix of circular and rectangular elements, including pendant lighting and sculptural wall art, adds a contemporary flair to the space.
Don’t Miss the Sleek Pendant Lighting in This Spacious Kitchen

This kitchen stands out with its large marble-topped island that doubles as a cooking and dining space. Minimalist pendant lights lend a modern touch, artfully illuminating the area.
The soft neutral tones of the cabinetry blend seamlessly with the natural light streaming through the large window, creating a warm and inviting atmosphere.
Experience the Seamless Flow Between Dining and Kitchen Spaces

This image showcases a dining area effortlessly blending into the kitchen, connected by elegant, minimalist design choices.
The use of light wood tones and sleek, black pendant lighting adds a touch of modern sophistication to the setting. Floor-to-ceiling windows with sheer curtains invite natural light, enhancing the tranquil and airy ambiance of the space.
Modern Minimalism in a Tranquil Bedroom Setting with Sculptural Lighting

This bedroom showcases a modern, minimalist design with a serene palette of soft neutrals. The substantial upholstered headboard and layered bedding create a welcoming focal point, complemented by a stylish sculptural pendant light.
Floor-to-ceiling sheer curtains gently frame the window, allowing natural light to enhance the space’s tranquil ambiance.






