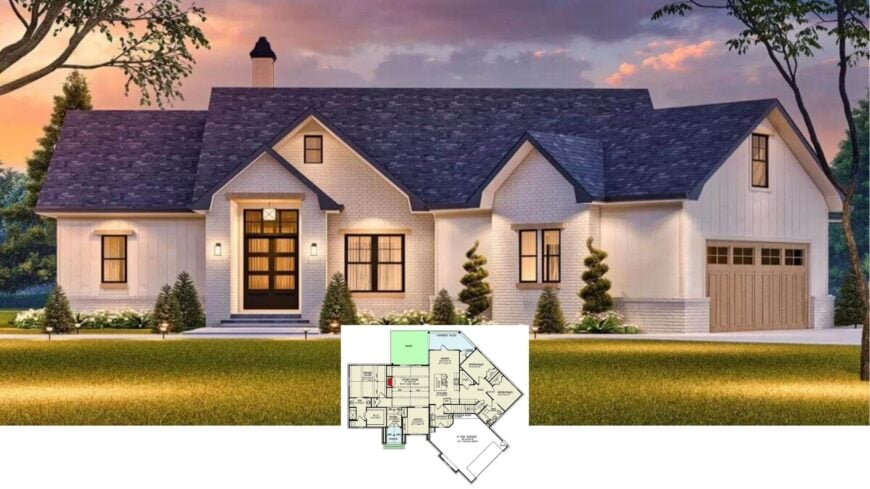
Our walkthrough spotlights a 1,868-square-foot Craftsman-style home that combines clean lines and stone accents for an inviting street presence. The plan features three well-sized bedrooms, two bathrooms, and a soaring vaulted living room that anchors the open core of the house.
A versatile bonus room upstairs complements a main-level office, providing the layout with ample flexibility as needs change. Rounding things out is a two-car garage that slips neatly to the side, keeping the façade uncluttered.
Craftsman Charm with a Trendy Edge in This Inviting Facade
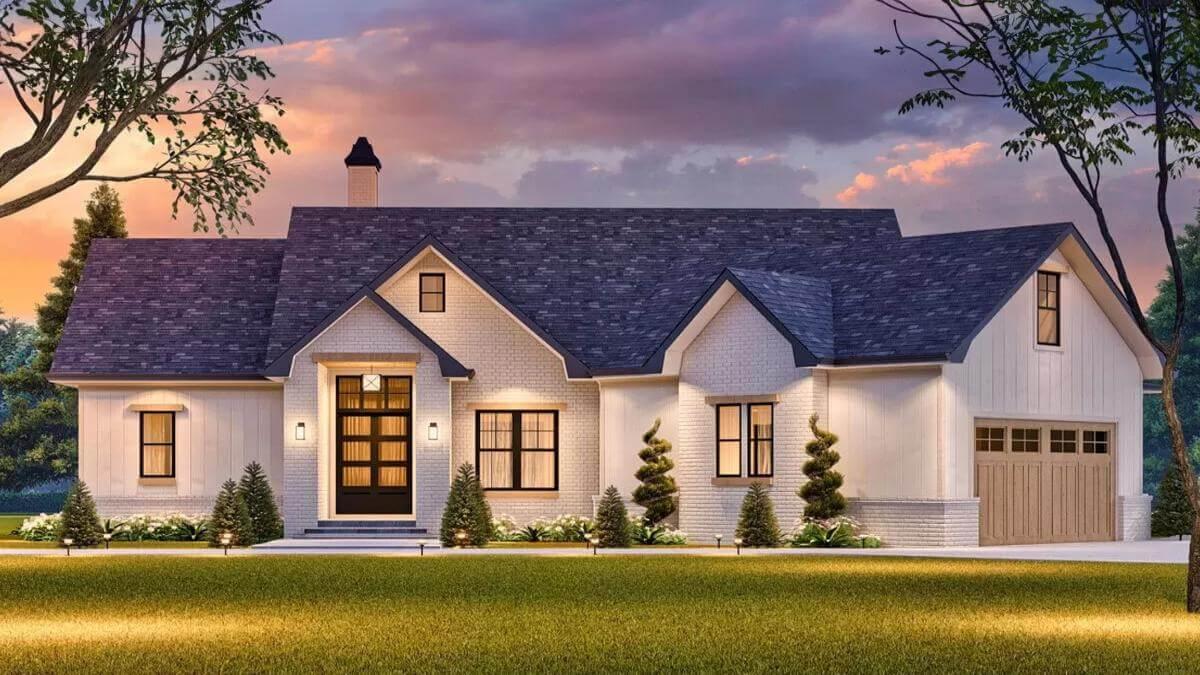
The home is a contemporary interpretation of the American Craftsman style, blending the movement’s hallmark features— low-pitched roofs and exposed rafter tails — with today’s preference for crisp white siding and dark window frames.
Expect generous overhangs, warm natural materials, and built-in functionality woven through every room as we explore each photo in detail.
Explore the Spacious Craftsman Floor Plan with Vaulted Living Room

This floor plan showcases a thoughtful craftsman layout, emphasizing functionality and flow. The vaulted living room serves as the heart of the home, seamlessly connecting to the dining area and covered patio for easy entertaining.
A private owner suite and dedicated office cater to both comfort and productivity, while the two additional bedrooms and 2-car garage offer plenty of space for family and guests.
Check Out the Bonus Room in This Crafty Craftsman Layout
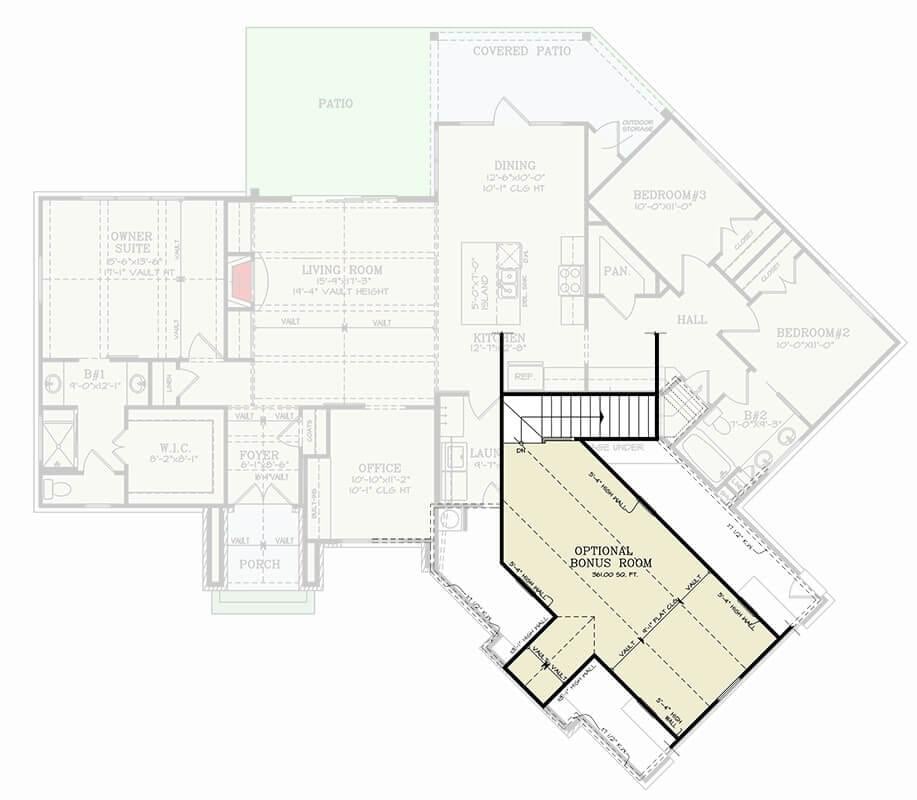
This craftsman floor plan showcases an expansive optional bonus room, perfect for customization. It seamlessly connects with the main living areas, highlighting the home’s flexible design. The strategic placement enhances functionality, making it an ideal spot for a game room or creative studio.
Source: Architectural Designs – Plan 25828GE
Notice the Artful Landscaping and Warm Lighting in This Craftsman Facade
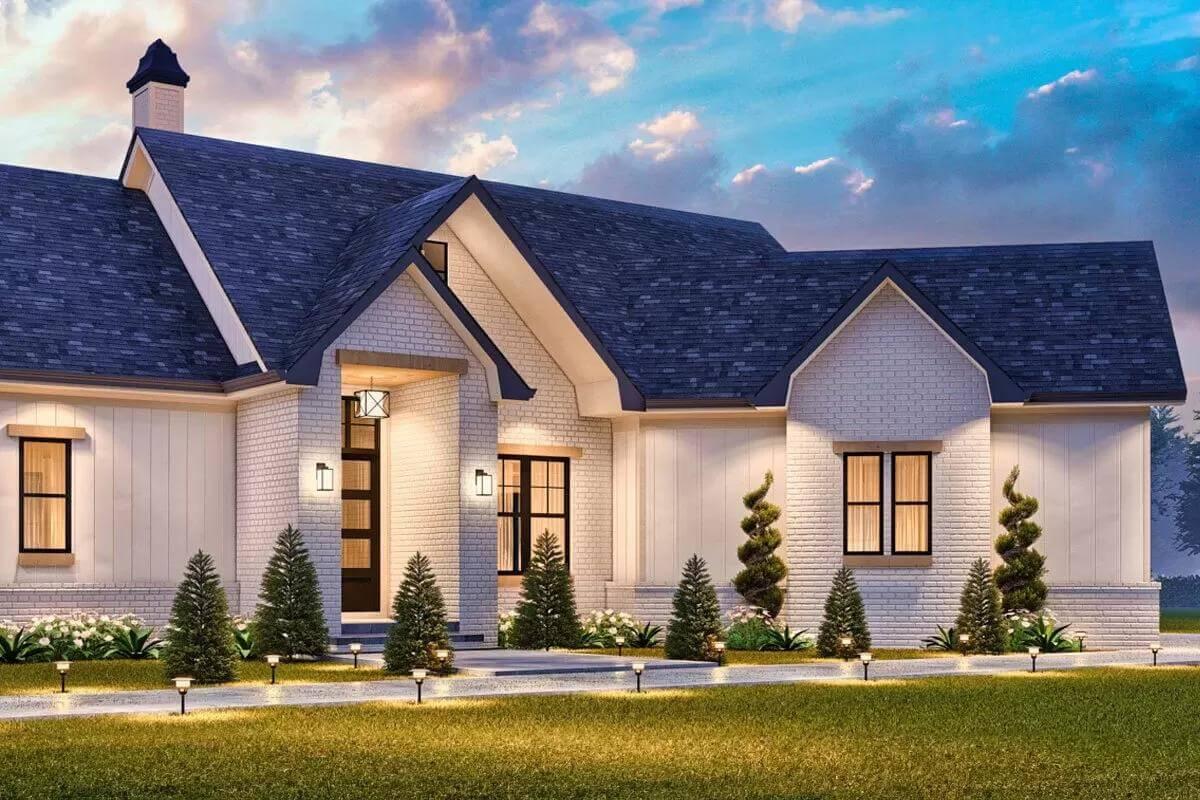
This home’s craftsman design is beautifully highlighted by the warm exterior lighting that glows against the pristine white brick and siding.
The gently pitched roof adds a classic touch, while dark-framed windows provide a striking contrast. Artfully arranged shrubs and pathway lights enhance the welcoming entry, creating a harmonious blend of nature and architecture.
Classic Meets This Striking White Facade
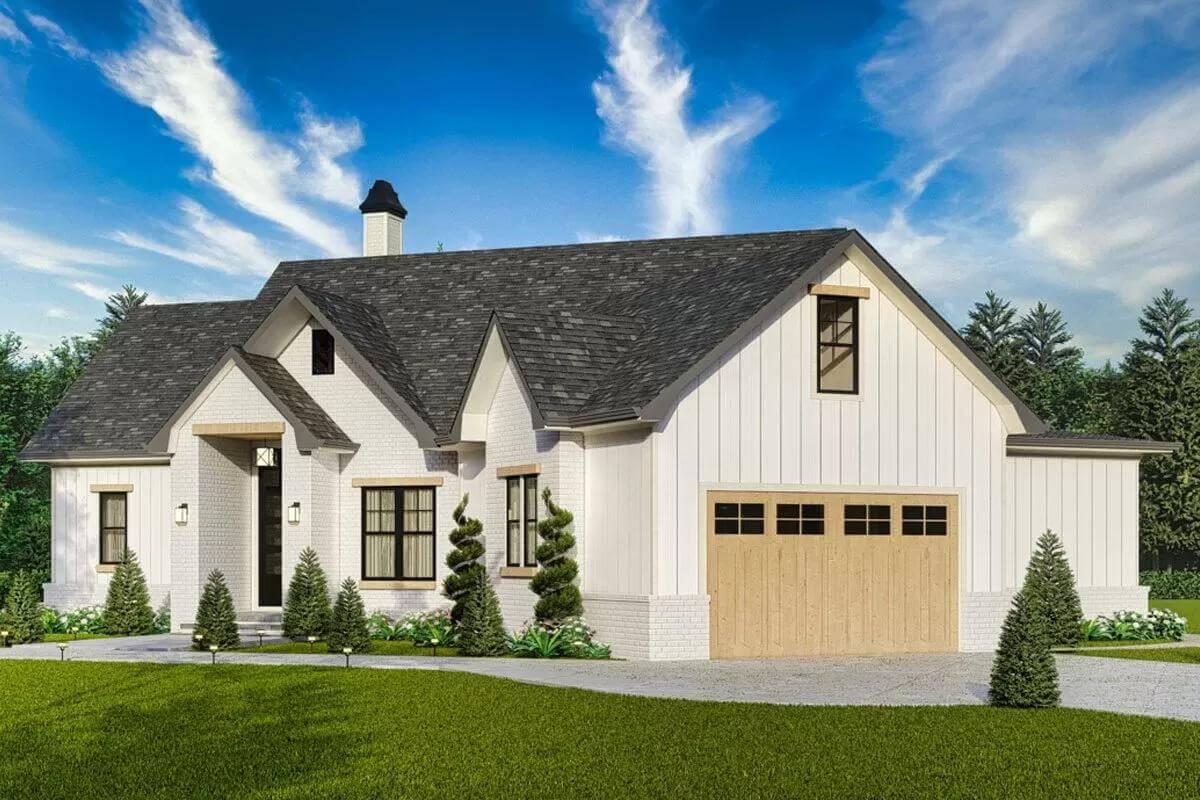
The home showcases a harmonious blend of classic Craftsman architecture and contemporary design, featuring clean white brick and board-and-batten siding.
The dark roof and trim provide contrast, highlighting the detailing around the windows and entryway. Thoughtful landscaping, with its mix of sculpted greenery and pathways, enhances the curb appeal, drawing attention to the elegant entrance.
Mid-Century Twist on a Classic Farmhouse
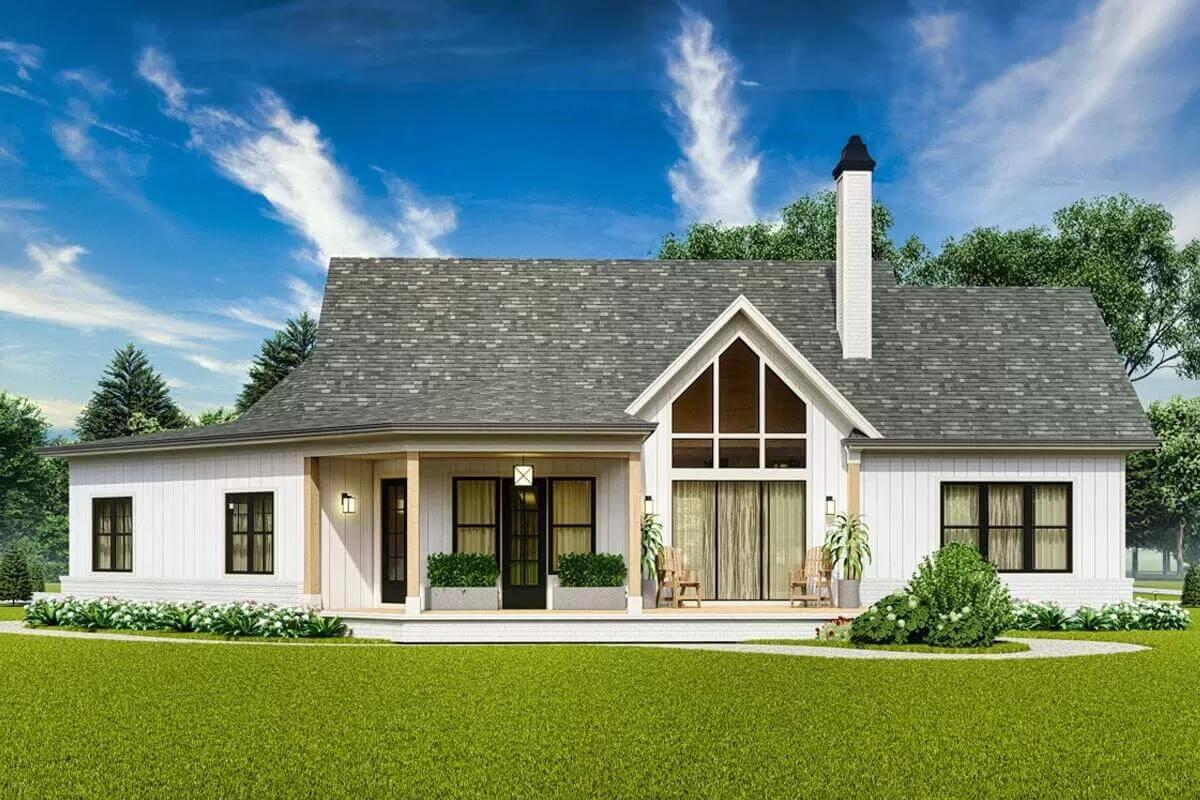
This image captures the home’s simple yet elegant facade, boasting a classic gabled roof and vertical siding.
Large windows allow light to flood in, while the seamless integration of a covered porch offers a relaxing space to enjoy the outdoors. The green landscaping provides a soft touch, complementing the home’s clean lines and understated charm.
Vaulted Ceilings and Lake Views Make This Living Room a Standout
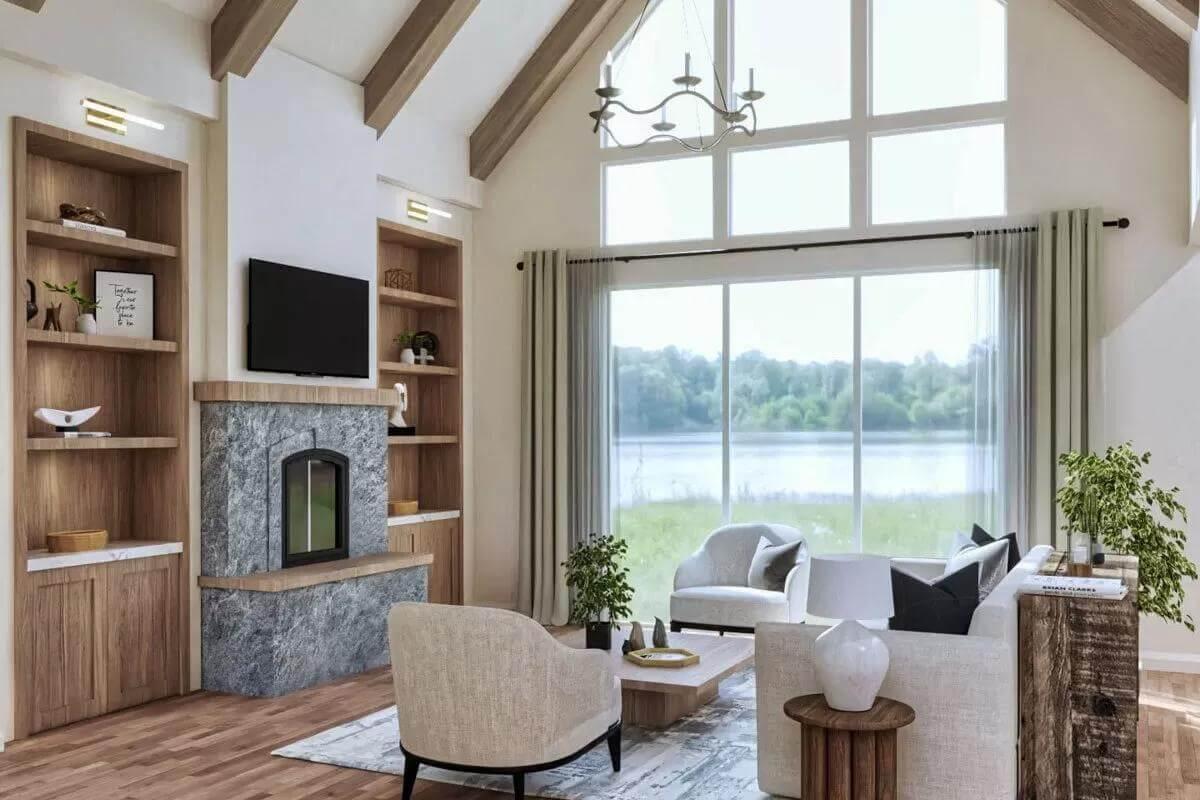
This living room features soaring vaulted ceilings with exposed beams, creating an airy and spacious ambiance. The stone fireplace, flanked by custom-built-ins, serves as a focal point, enhancing the room’s cozy atmosphere.
Large picture windows flood the space with natural light, providing serene views of the lake beyond and creating a seamless connection with nature.
Open-Concept Living Space with Sophisticated Lighting Fixtures
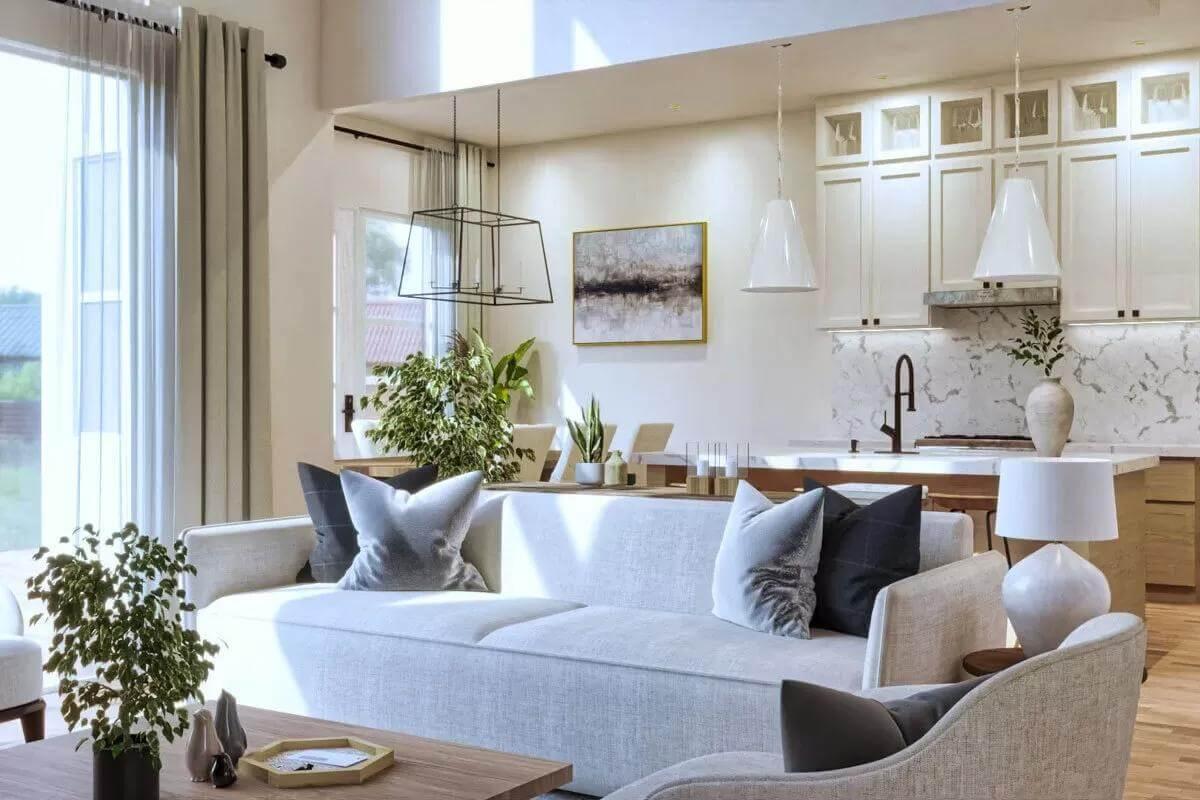
This inviting open-concept living area blends seamlessly with the kitchen, highlighted by sleek pendant lights that draw the eye upward.
Crisp white cabinetry and marble countertops provide a modern touch, while a soft gray sofa anchors the room with comfort. Large windows and thoughtfully placed greenery enhance the airy feel, creating a harmonious connection with nature.
Notice the Generous Island in This Bright Kitchen and Dining Space
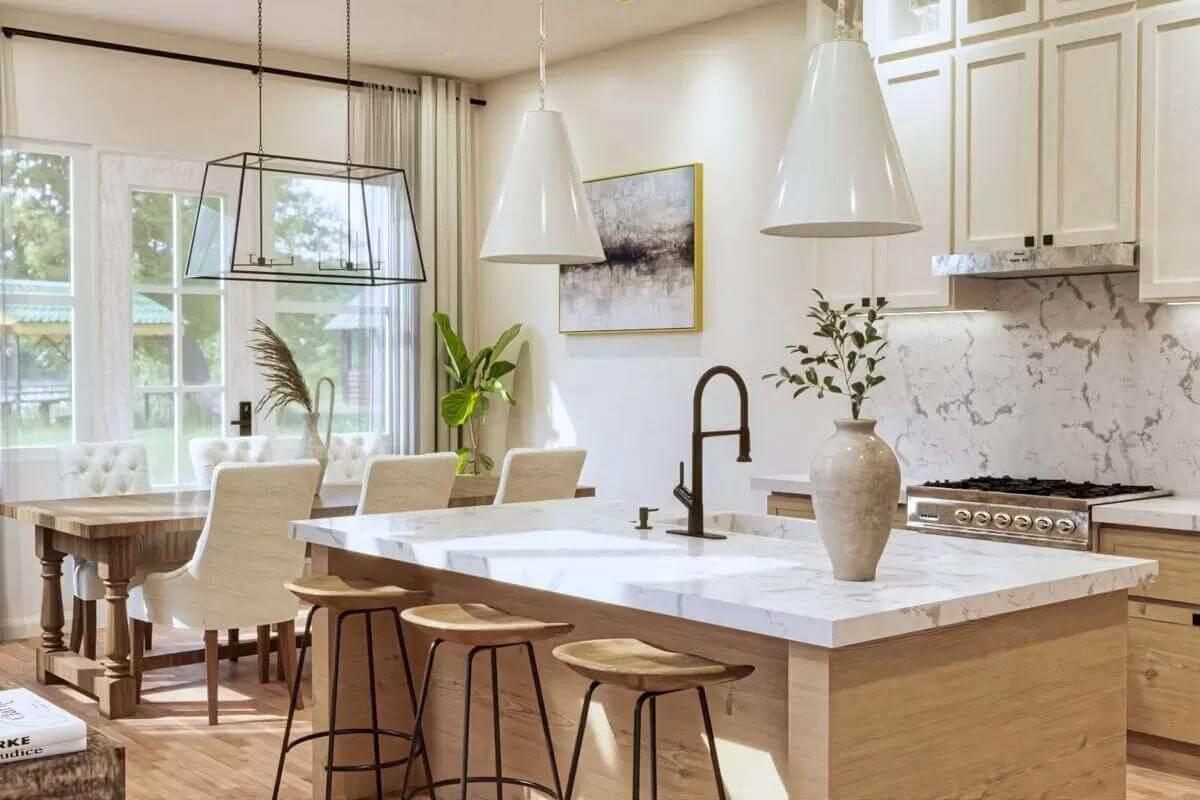
This kitchen seamlessly combines functionality and style with its expansive island, ideal for casual dining and meal preparation.
Pendant lighting highlights the clean lines and marble countertops, harmonizing with the subtle texture of wood cabinetry. The adjacent dining area, bathed in natural light from large windows, offers a seamless transition for entertaining.
A Bedroom with Minimalist Art and Natural Textures
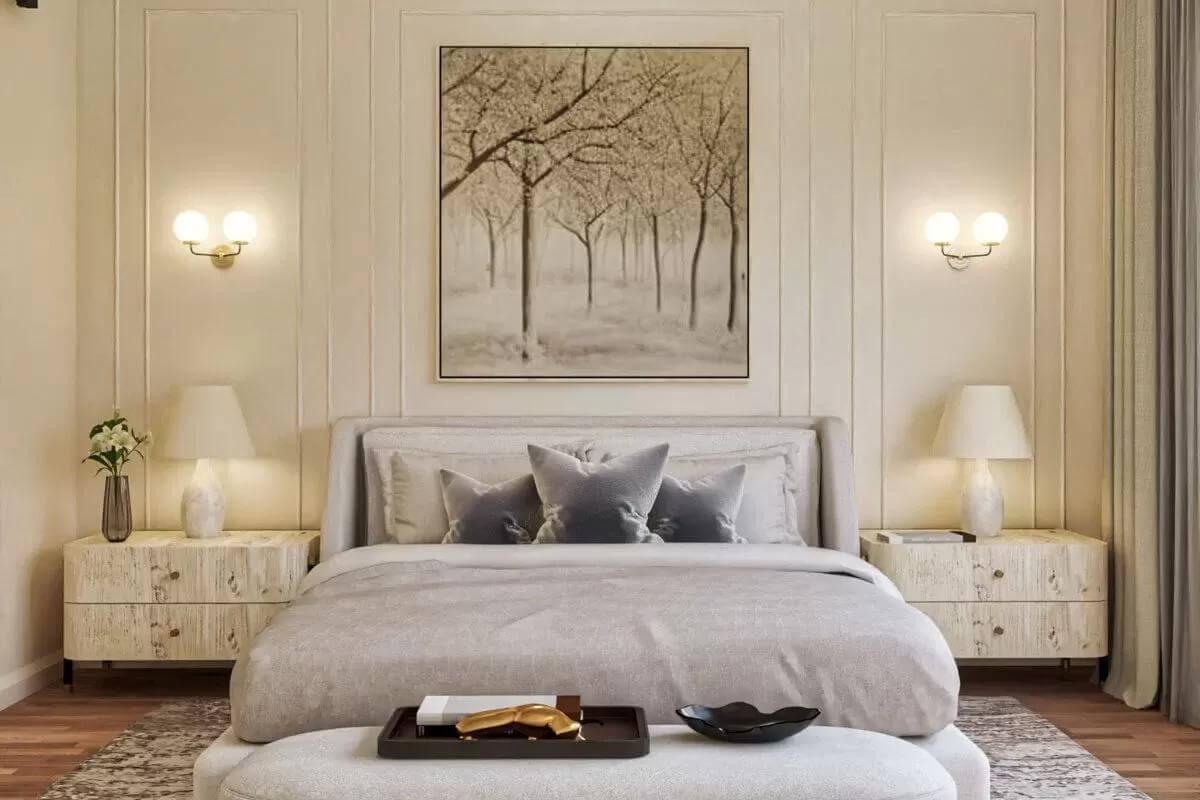
This bedroom exudes tranquility, featuring a soothing palette of soft neutrals and a captivating landscape painting as a focal point.
The panelled walls add a touch of classic elegance, while matching sconces provide warm, ambient light. Natural wood textures in the nightstands and flooring create a cohesive, calming retreat ideal for restful nights.
Expansive Bedroom with Vaulted Ceilings and Nature Views
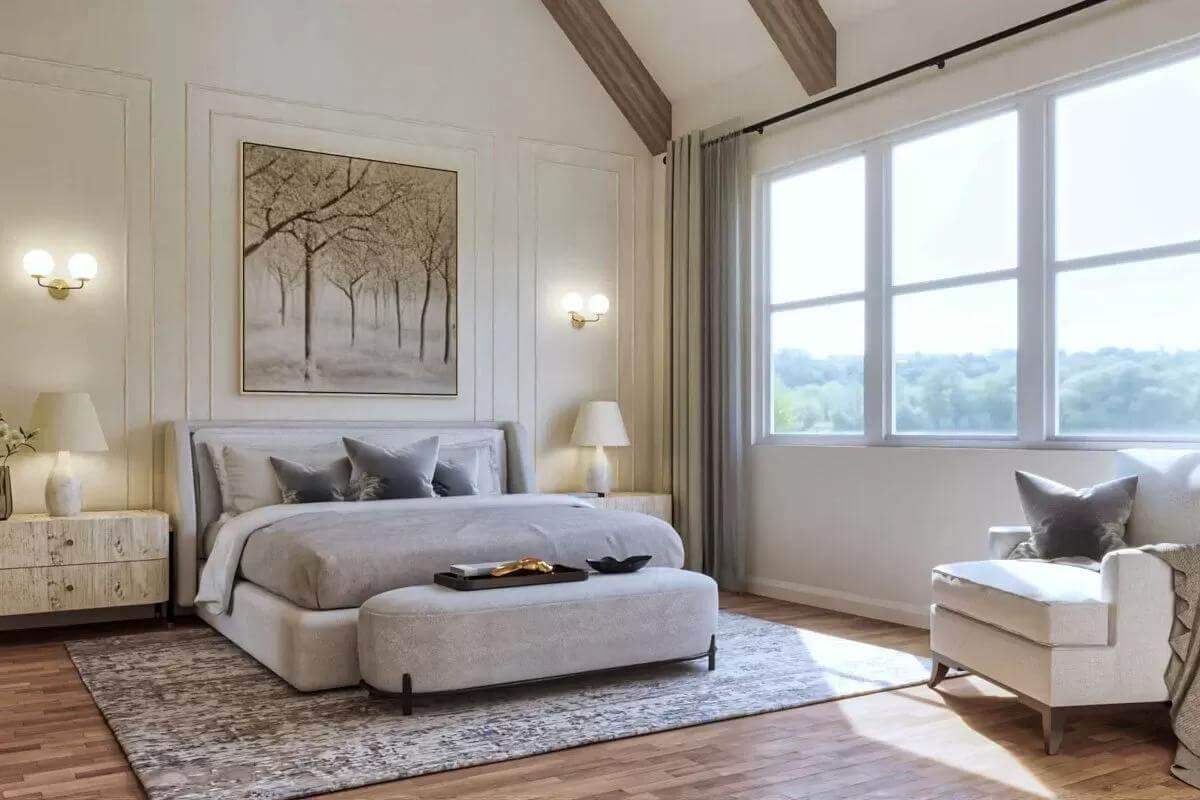
This bedroom features vaulted ceilings, accentuated by exposed beams, which add a sense of spaciousness and architectural interest.
A serene landscape painting complements the panelled walls and soft neutral tones throughout the space. Large windows flood the room with natural light, creating a seamless connection to the lush scenery outside.
Stylish Home Office with Open Shelving and Homey Details
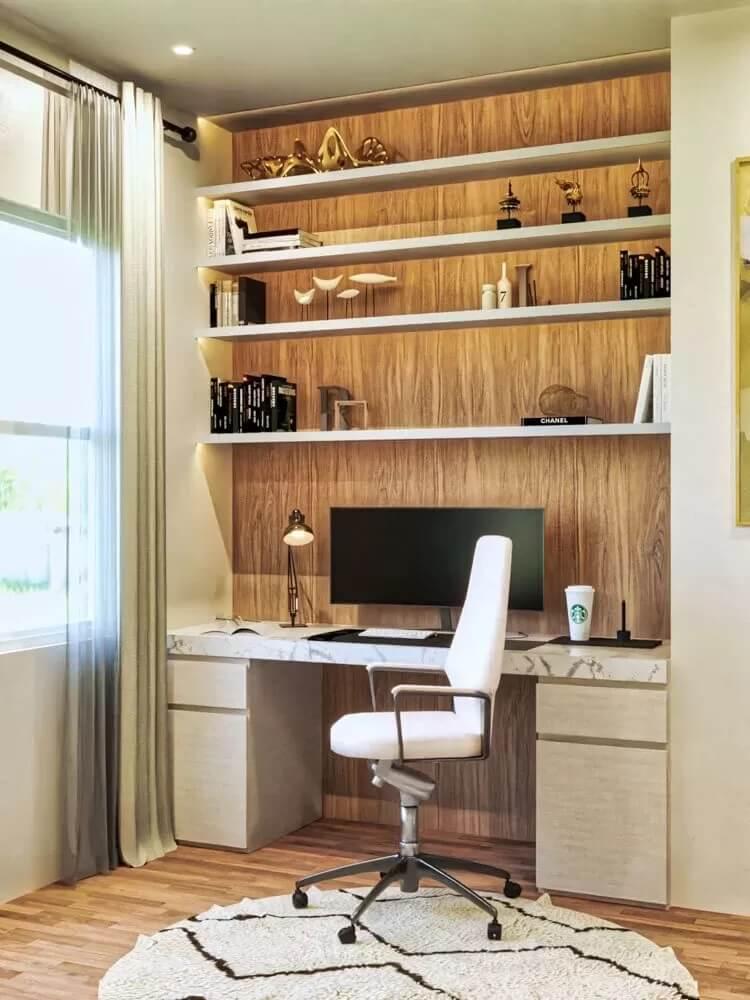
This home office blends functionality and style with its sleek marble-topped desk and open shelving. Natural wood accents provide warmth, while curated decor and books add personal flair. Large windows draped with soft curtains invite abundant natural light, creating a bright and inviting workspace.
Source: Architectural Designs – Plan 25828GE






