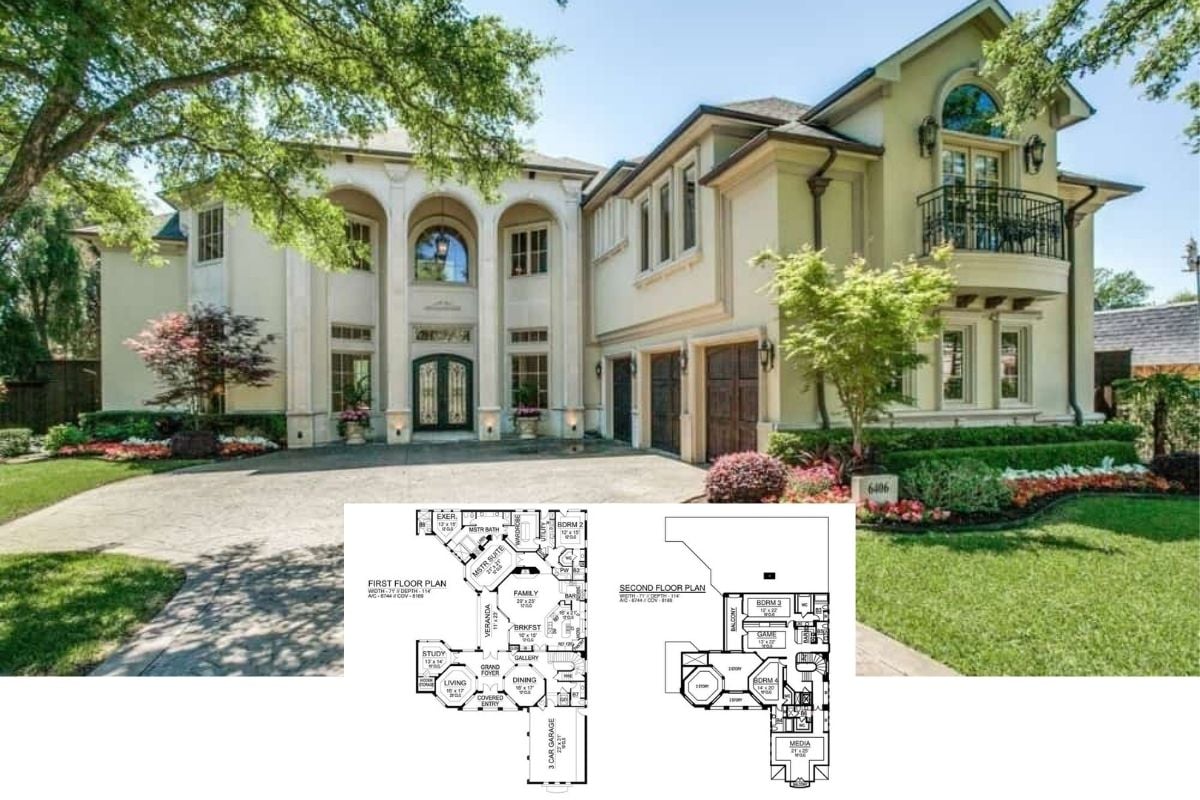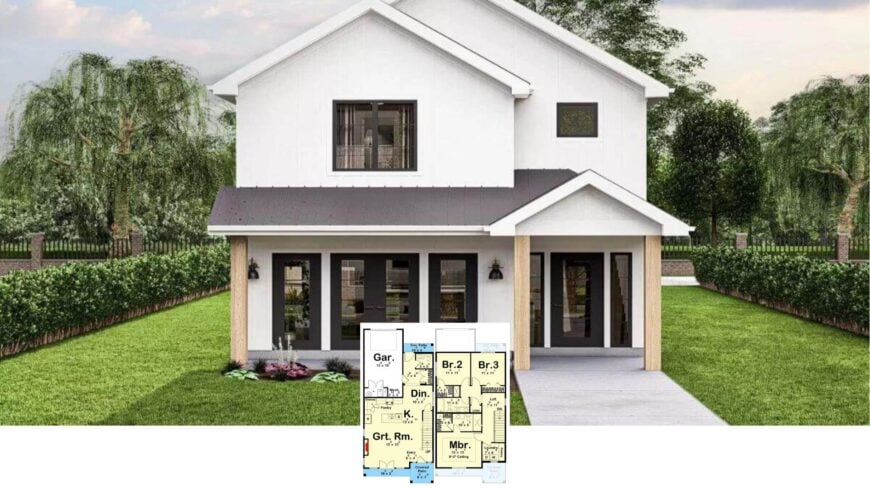
Built for today’s lifestyle, this 1,645-square-foot residence delivers three well-sized bedrooms, two-and-a-half bathrooms, and a flexible loft that catches the afternoon light. A crisp white exterior, boldly outlined by black-framed windows and warm timber columns, hints at the thoughtful design within.
Inside, the great room, kitchen, and dining zone flow effortlessly to a covered patio, while a smartly placed garage keeps daily routines running smoothly. The result is a family-friendly layout that balances visual punch with everyday practicality.
Craftsman-Inspired Facade with Clean Lines and Black Accents
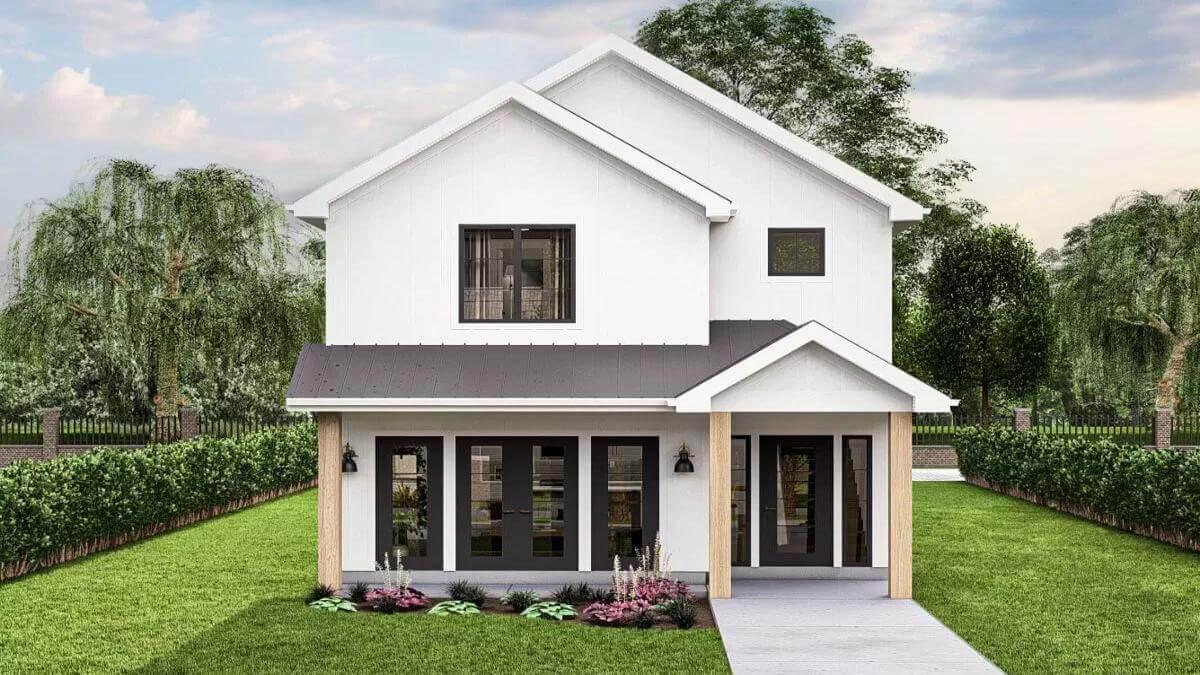
This is a fresh, streamlined interpretation of the classic Craftsman—think tapered wood supports, deep overhangs, and honest materials, all refined by clean lines and monochrome accents.
The marriage of traditional detailing and pared-back forms gives the home its distinctive personality and sets the stage for the room-by-room tour ahead.
Exploring the Flow: Open-Concept Layout with Access to Outdoor Spaces
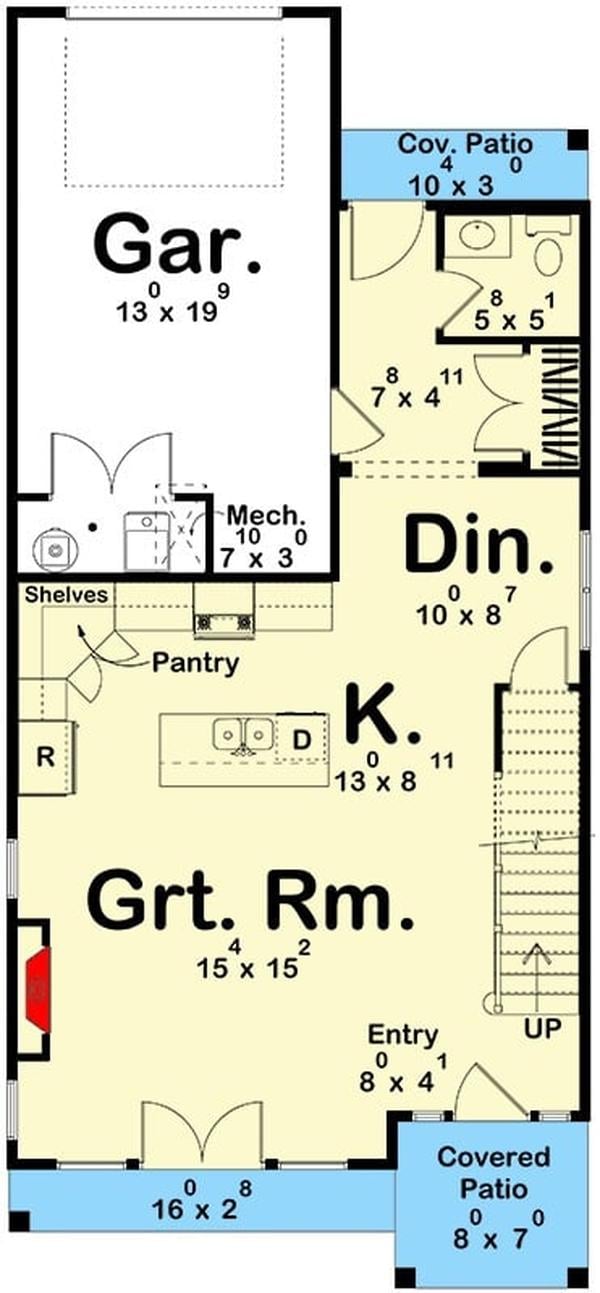
This floor plan showcases a seamless flow between the great room, kitchen, and dining area, emphasizing openness. The plan cleverly integrates a covered patio that extends the living space outdoors, perfect for entertaining. A single-car garage and strategic storage solutions like a pantry highlight its practical design.
Thoughtfully Arranged Second Floor with Versatile Loft Space
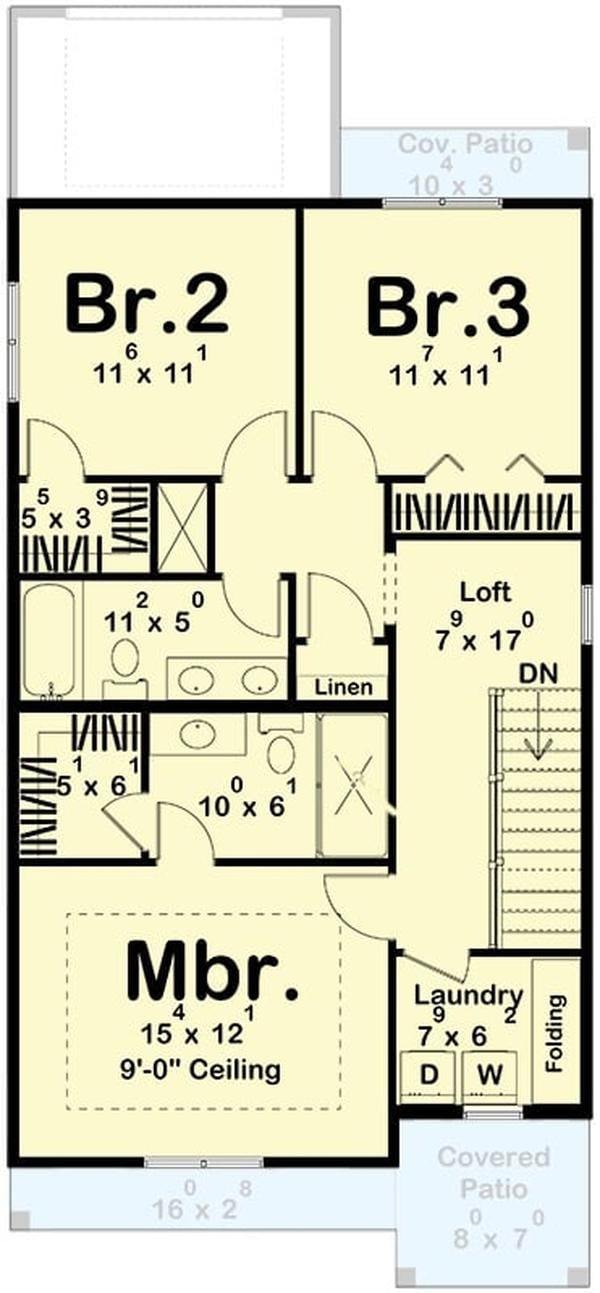
The second floor prioritizes comfort with three bedrooms and a practical layout. A loft provides a flexible area for relaxation or work, complementing the family’s needs. The inclusion of a laundry room and direct access to a covered patio enhances its functionality and appeal.
Source: Architectural Designs – Plan 623399DJ
Craftsman Simplicity with Striking Black-Framed Windows
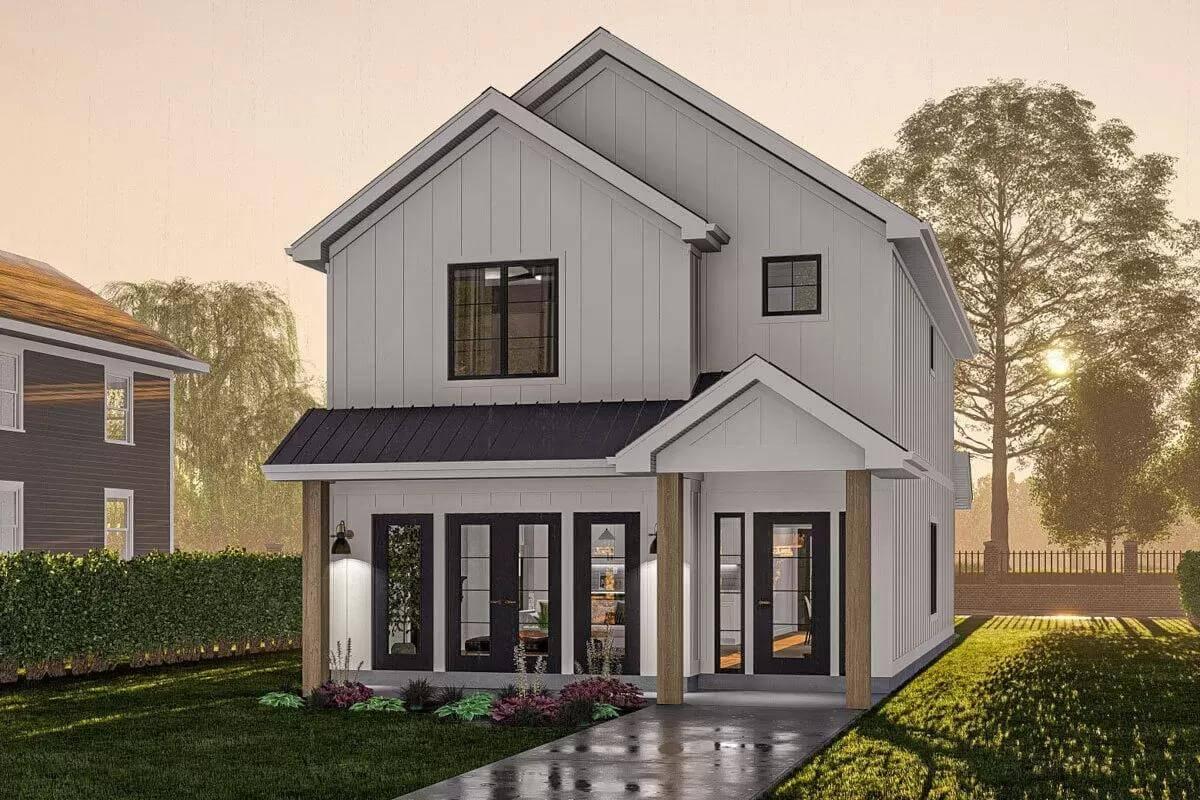
This charming facade captures the essence of craftsman style with clean vertical lines and a modern color palette. Black-framed windows and doors provide a bold contrast against the crisp white exterior. Wooden columns and lush landscaping add warmth, enhancing the home’s natural appeal.
Contemporary Minimalism and Functionality in a Compact Facade
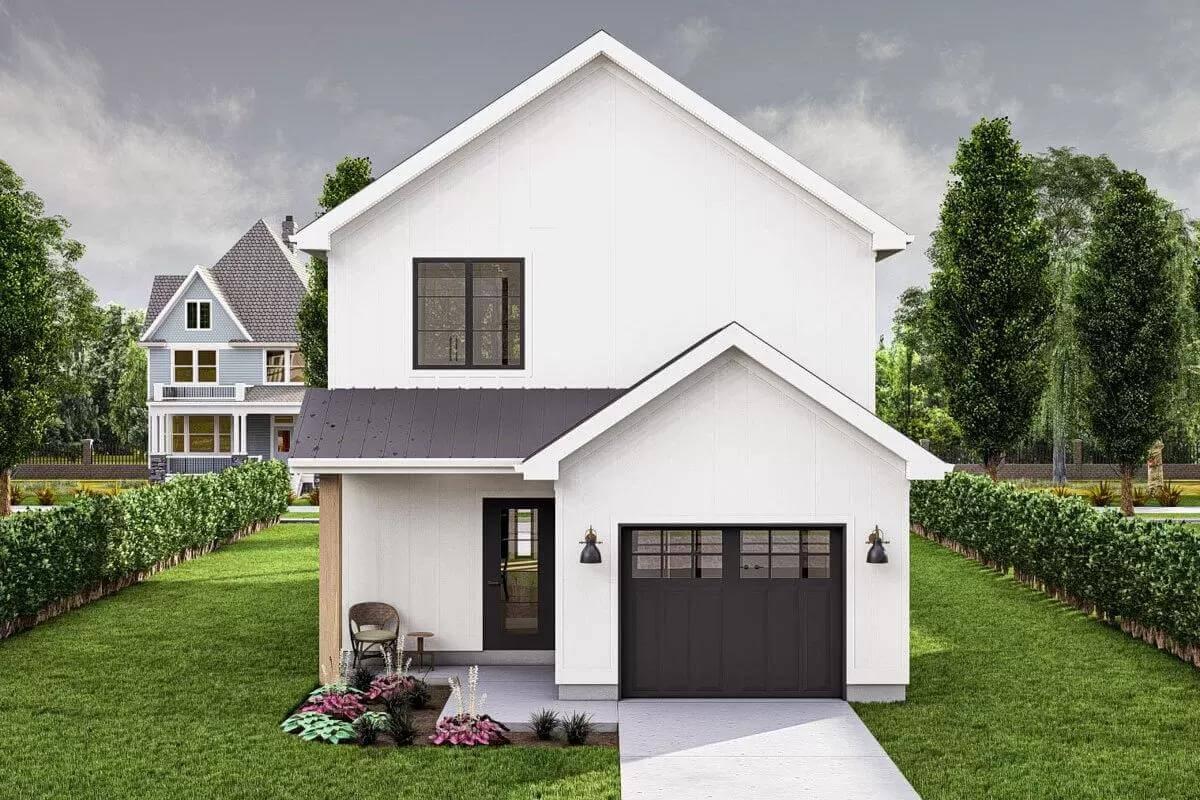
This home’s facade pairs a sleek white exterior with bold black accents, emphasizing its modern, minimalistic design. The single-car garage and clean lines contribute to its functional appeal and efficient use of space. A cozy porch offers a welcoming touch, softened by thoughtful landscaping at the entrance.
Simple Breakfast Nook with a Peaceful Garden View
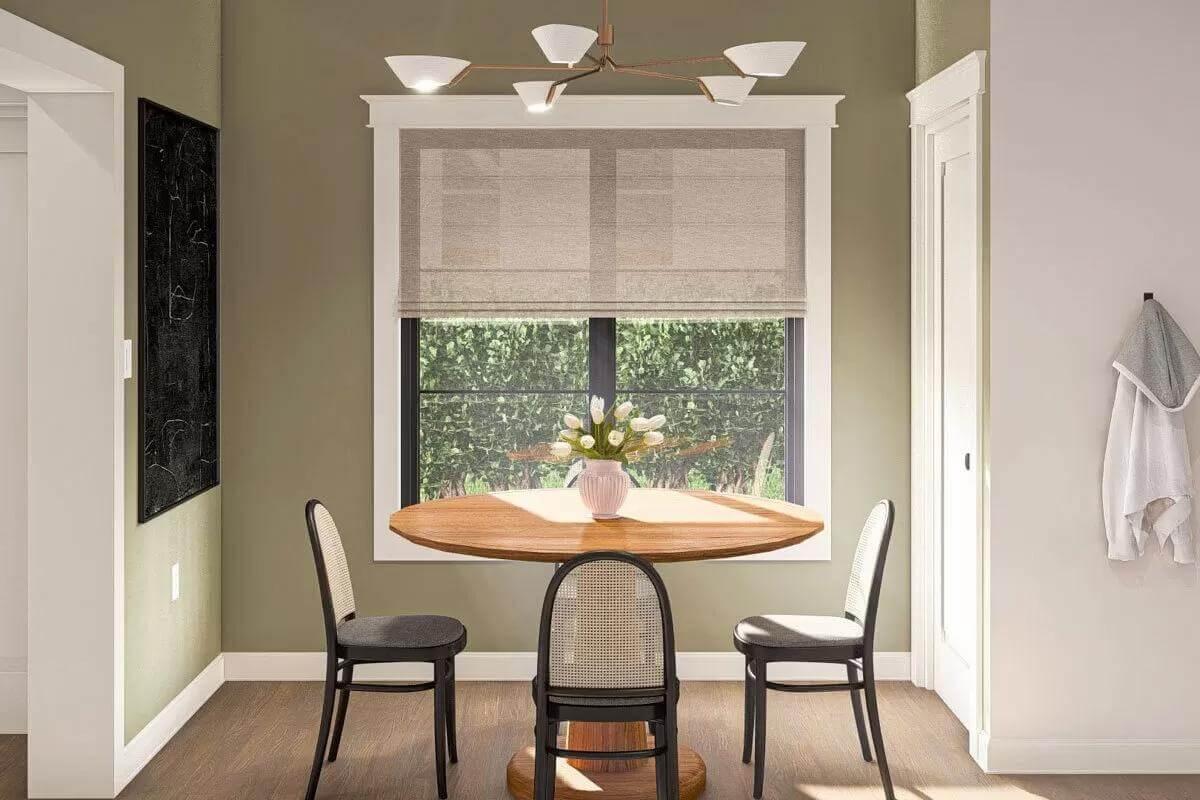
This space features a quaint round wooden table set against a backdrop of soft green walls and a large window framing lush greenery.
The minimalist chairs provide a sleek contrast, while a modern light fixture adds a touch of sophistication. Neutral tones throughout enhance the room’s serene atmosphere, making it an ideal spot for quiet mornings.
Inviting Living Room with Bold Black Fireplace
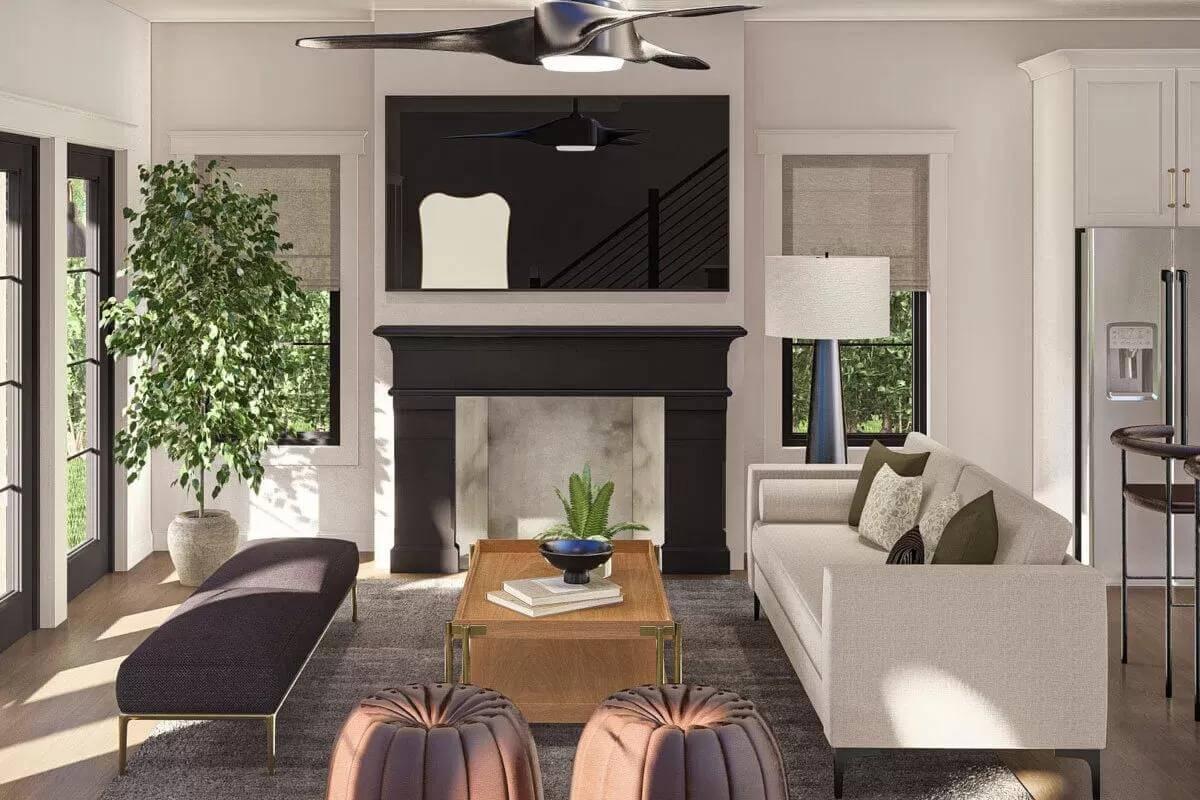
This living room blends craftsman charm with contemporary design through a striking black fireplace that anchors the space.
Light neutral tones on the sofa and walls offer a calming balance, while potted greenery introduces natural texture. Modern fixtures like the sleek ceiling fan contribute to the room’s stylish yet inviting atmosphere.
Embrace the Natural Light Through Striking Black French Doors
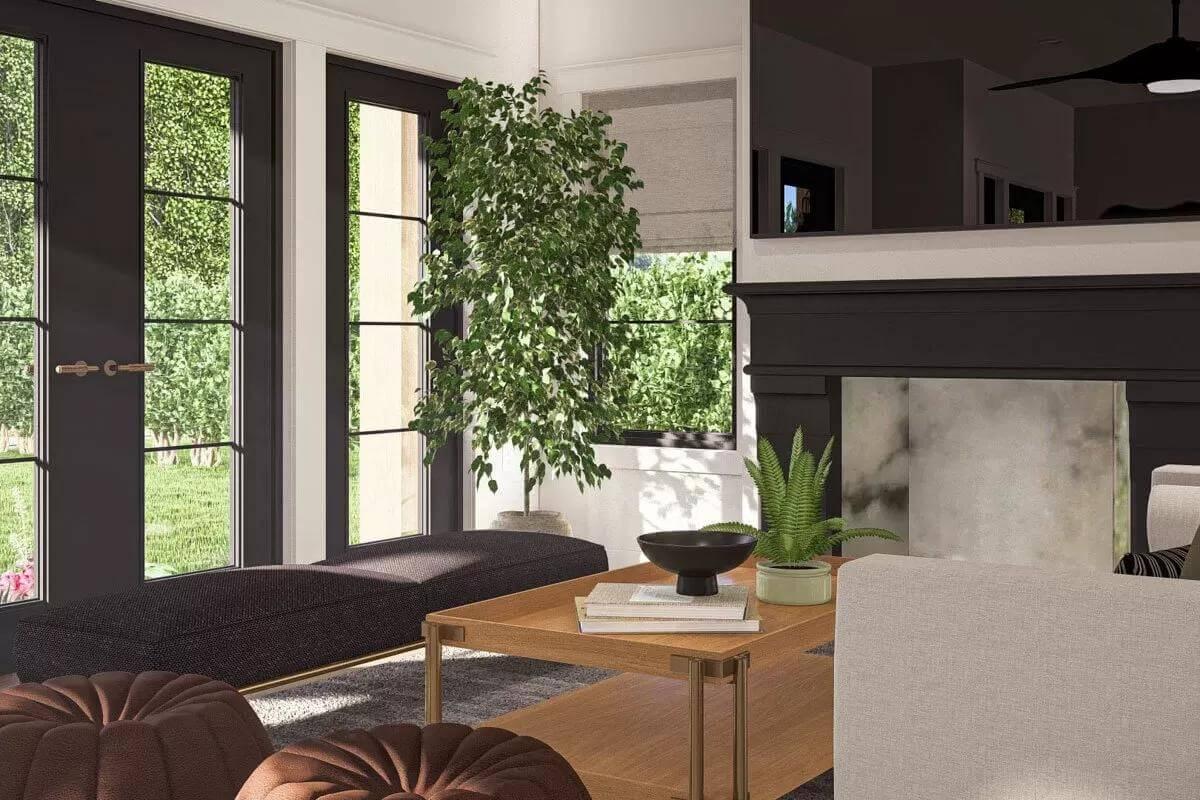
This living room elegantly ties modern craftsman elements with natural beauty, featuring striking black French doors that invite the outdoors in.
The bold black fireplace anchors the room, complemented by soft beige seating and a sleek wooden coffee table. The vibrant greenery near the window adds a lively touch, creating a refreshing and harmonious atmosphere.
Island-Centric Kitchen with Subtle Under-Cabinet Lighting
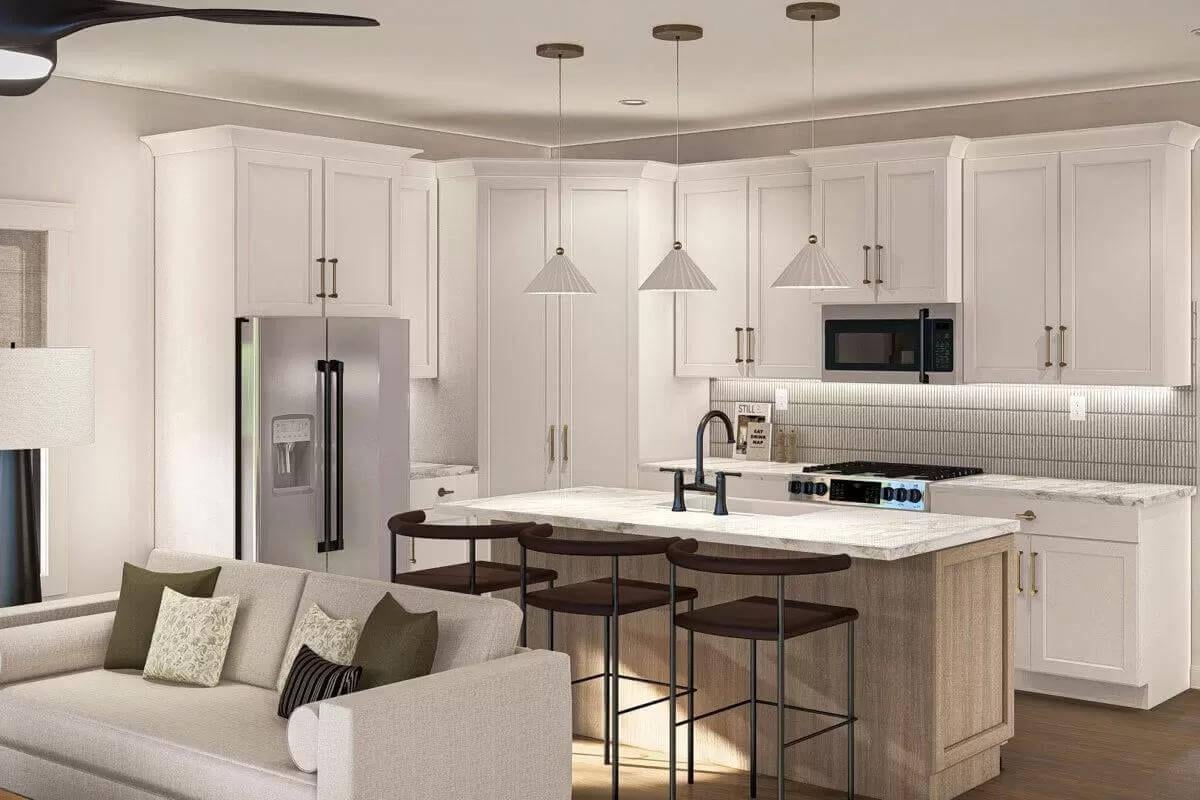
This open kitchen features a prominent island with a natural wood finish, creating a focal point that invites gathering.
Clean white cabinetry contrasts with sleek stainless steel appliances, adding a modern touch to the craftsman-inspired design. Subtle under-cabinet lighting enhances the tiled backsplash, providing both visual warmth and practicality.
Notice the Handsome Island and Chic Pendant Lighting in This Kitchen
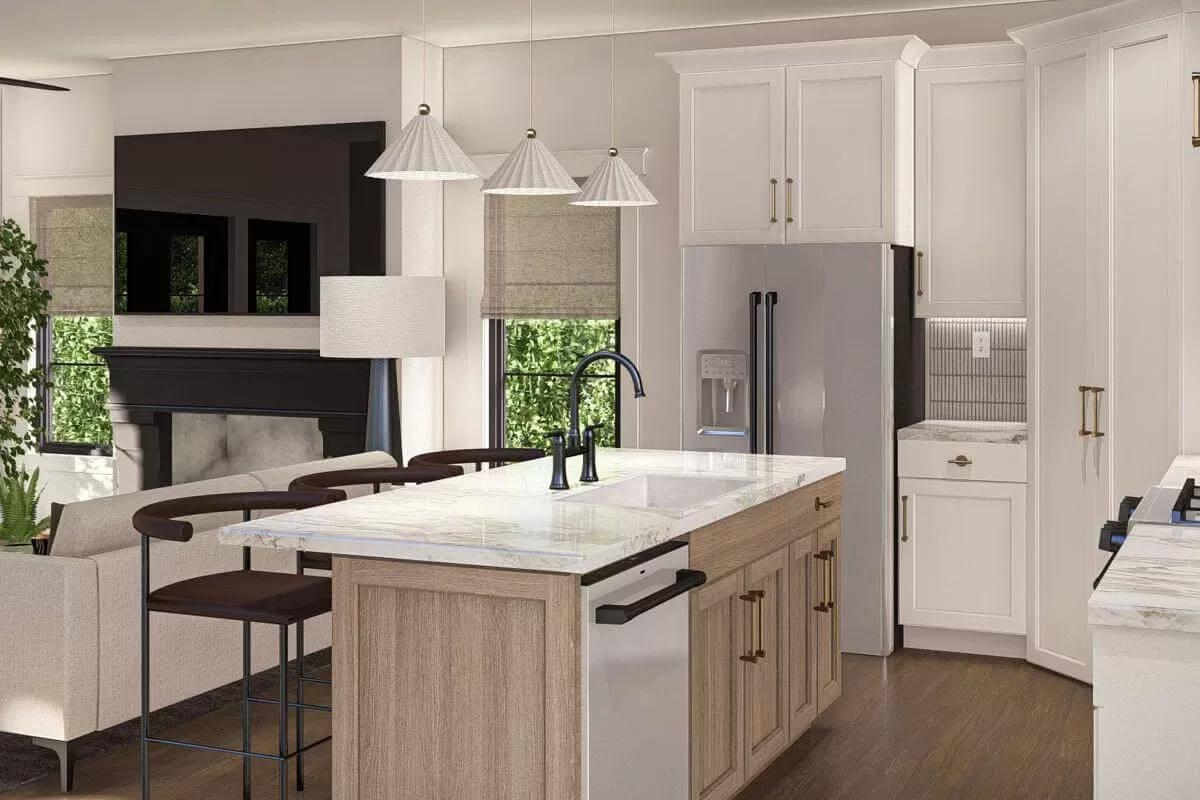
This kitchen design gracefully combines craftsman elements with modern touches, marked by a substantial wooden island as the focal point.
The pendant lights above add elegance, complementing the white cabinetry and sleek black fixtures. The open view into the living room, with its contrasting black fireplace, creates a cohesive and inviting space perfect for gatherings.
Snug Bedroom with Dark Wood Elements and Garden Views
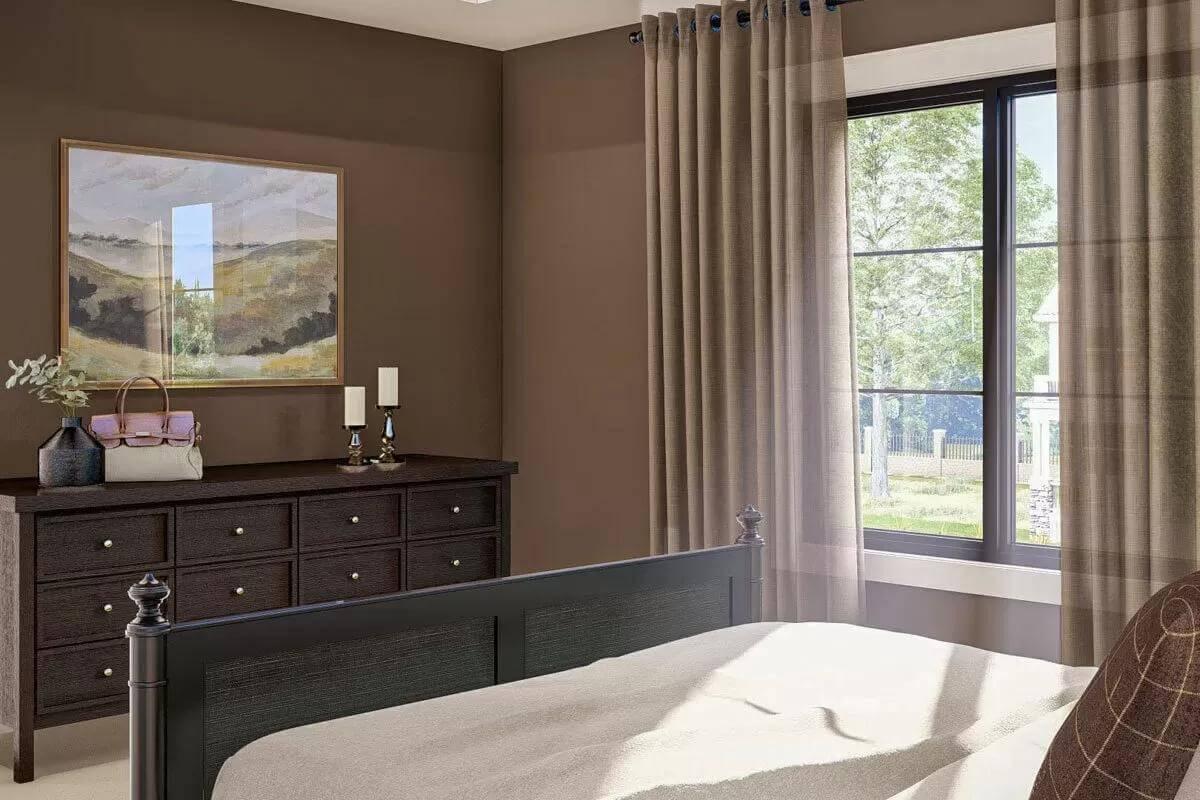
This bedroom embraces warmth with rich chocolate walls and a sleek, dark wood dresser that adds depth. The window, accented by soft linen curtains, frames a peaceful garden view, inviting tranquility into the space. A simple yet elegant metal bedframe complements the overall design, enhancing the room’s craftsman appeal.
Craftsman Bedroom with Bold Dark Wood and Symmetrical Lighting
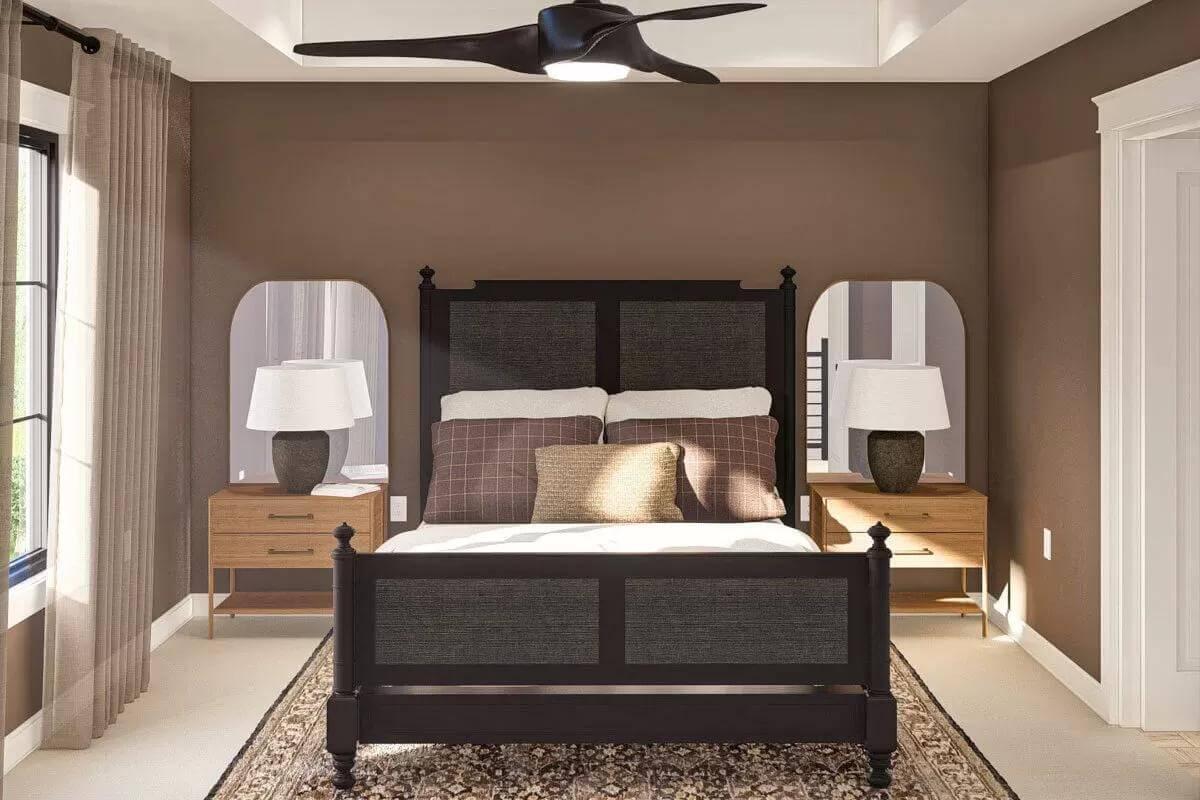
This bedroom blends craftsman style with modern elegance through its dark wood bedframe, creating a strong focal point. The symmetry of the wooden side tables and contemporary lamps brings a balanced feel to the space. Neutral walls and a patterned rug tie the room together, making it both stylish and inviting.
The Subtle Sophistication of Brass Fixtures in a Minimalist Bathroom
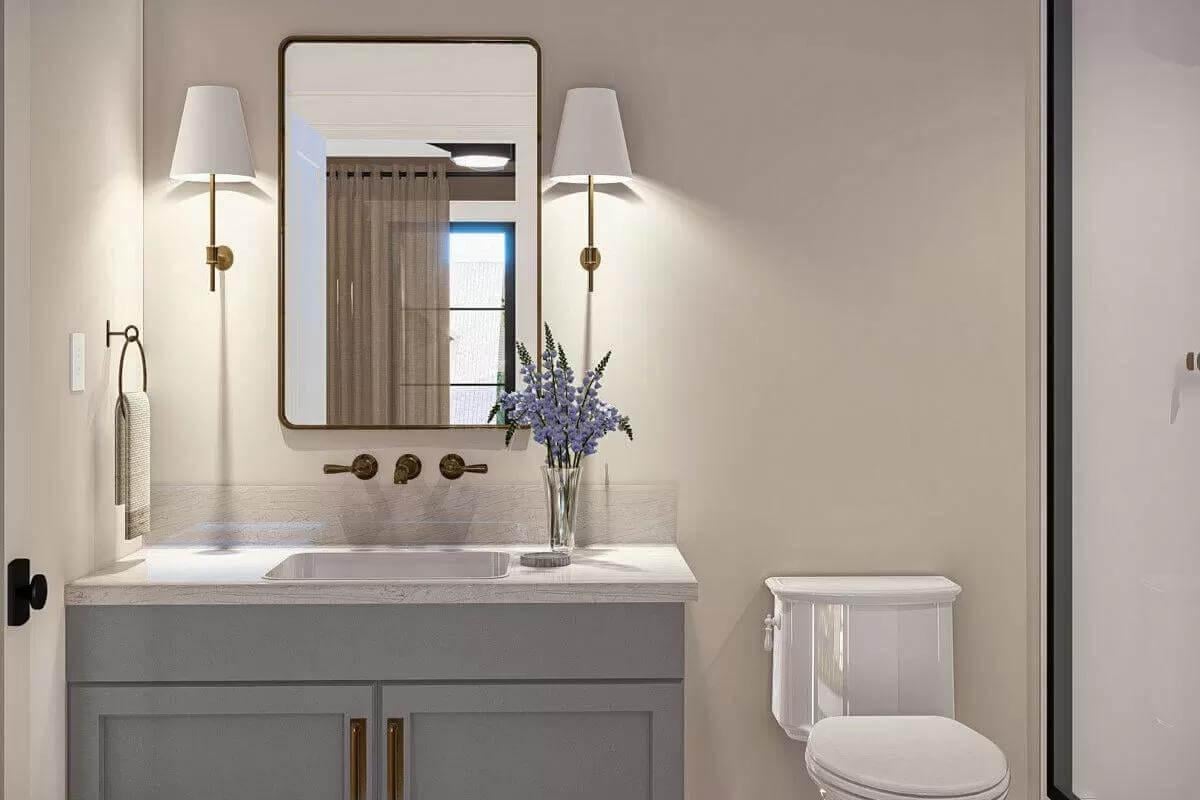
This bathroom’s minimalist design is anchored by a soft grey vanity topped with a sleek marble countertop. Brass fixtures add a touch of elegance, complementing the symmetrical wall sconces that frame the mirror. A simple vase of flowers introduces a hint of color, enhancing the room’s understated charm.
Source: Architectural Designs – Plan 623399DJ


