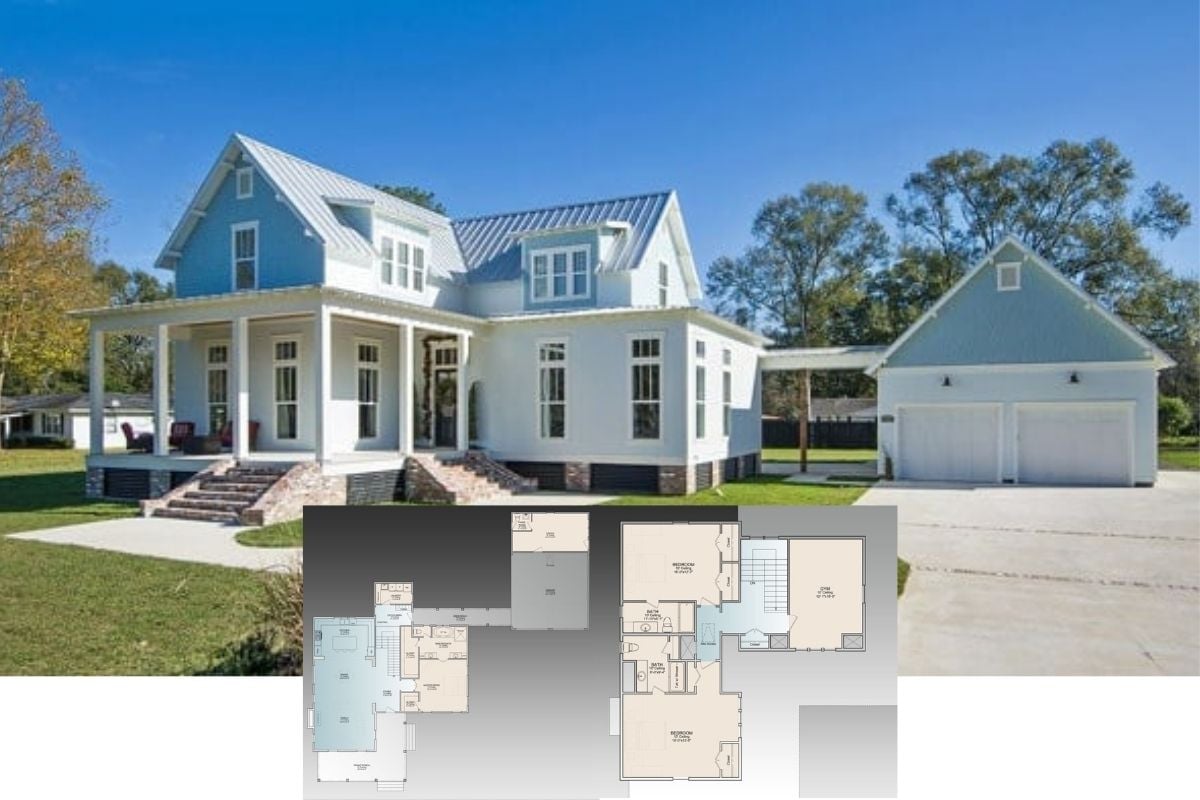Welcome to this inviting Craftsman-style home, where rustic charm meets modern comfort. Spanning 2,317 sq. ft., this beautifully designed residence offers four spacious bedrooms and three bathrooms, with a well-thought-out layout spread across multiple levels. From the striking shingle siding to the thoughtfully designed interiors, every detail blends aesthetic appeal with functionality, creating a perfect environment for family living.
Look at this Craftsman Style with a Touch of Rustic Charm—Notice the Shingle Siding

It’s a Craftsman home renowned for its timeless, handcrafted quality and connection to nature. Classic elements like its inviting front porch, gabled rooflines, and lush surroundings enhance the home’s harmony with its environment, inviting you to explore its beauty and practical layout in detail.
Explore the Efficient Layout of This Craftsman-Inspired First Floor
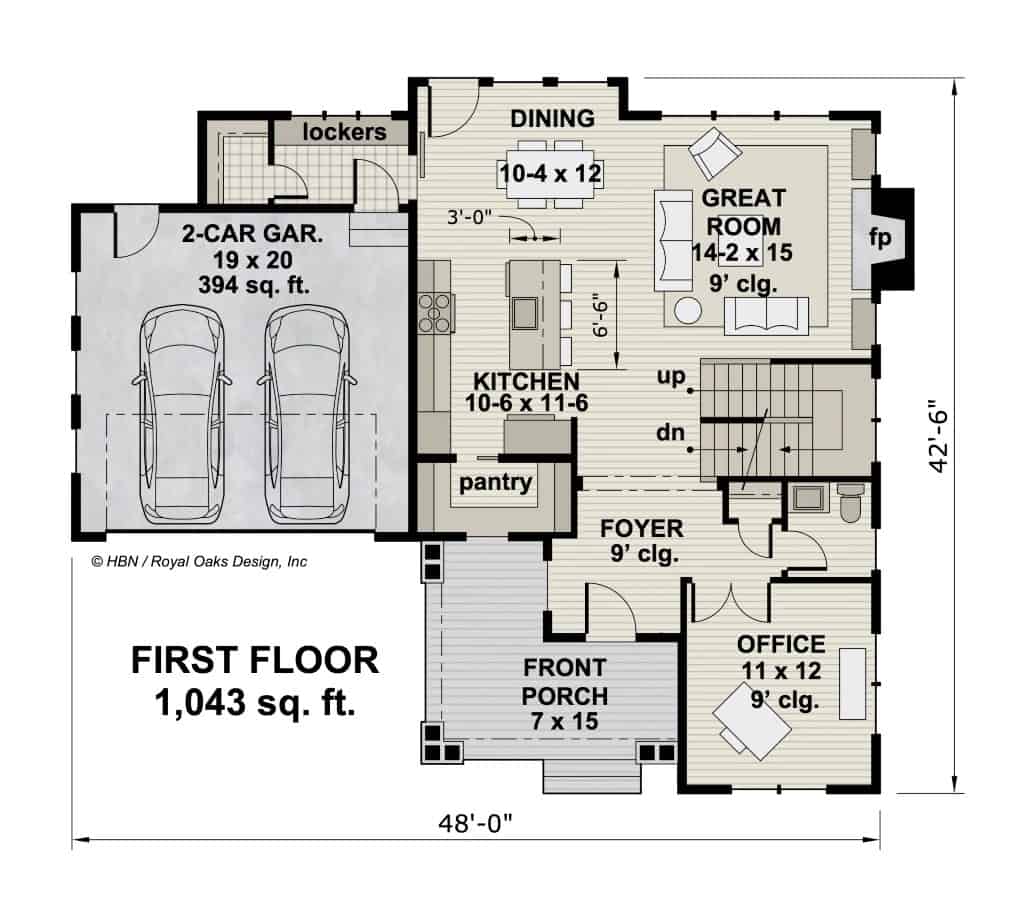
The floor plan displays a well-organized space with a large, inviting, great room and functional kitchen, ideal for family gatherings and entertaining. A 2-car garage with integrated lockers showcases practical design, while the front porch embodies classic Craftsman charm. Including a dedicated office and a roomy dining area ensures both work and leisure are comfortably accommodated.
Source: Royal Oaks Design – Plan HBN-21-025-PDF
Observe the Smart Use of Space in the Upper-Level Layout
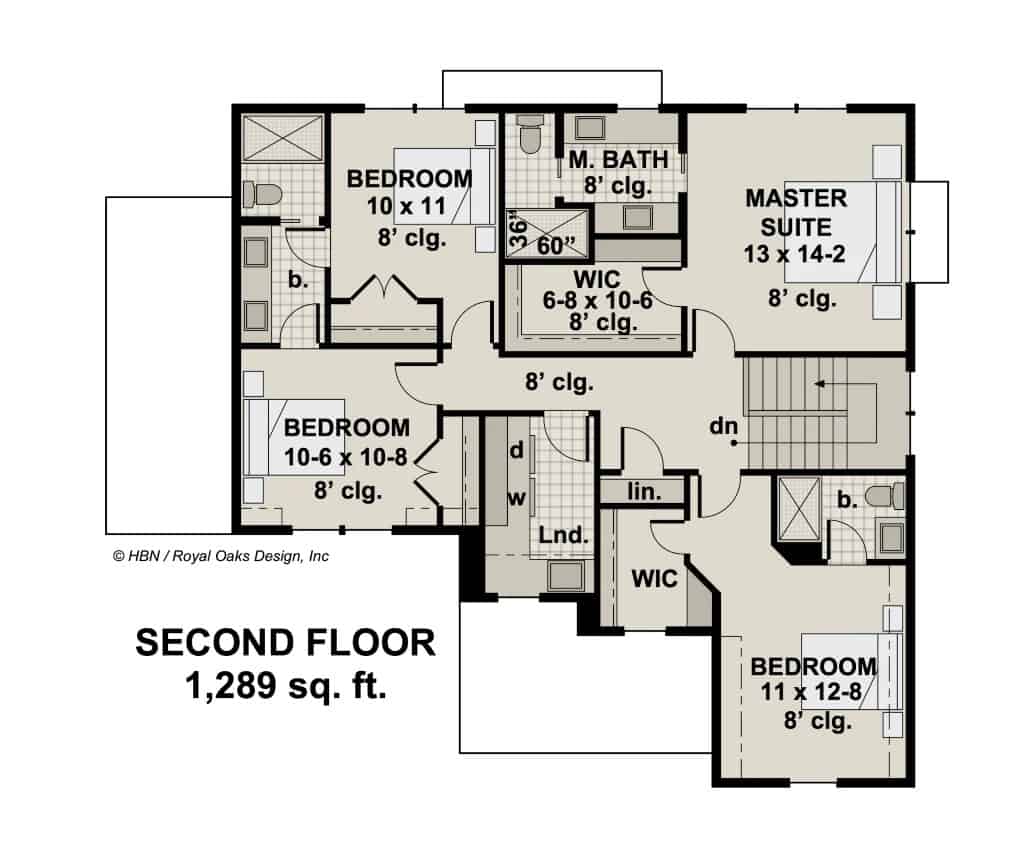
This second-floor plan accommodates four bedrooms, including the spacious master suite with its own walk-in closet. The layout maximizes functionality with a central laundry room and strategically placed closets, offering ample storage. The design ensures privacy and comfort, making it ideal for families looking for well-thought-out living spaces.
Source: Royal Oaks Design – Plan HBN-21-025-PDF
Appreciate Those Window Boxes on This Craftsman Gem
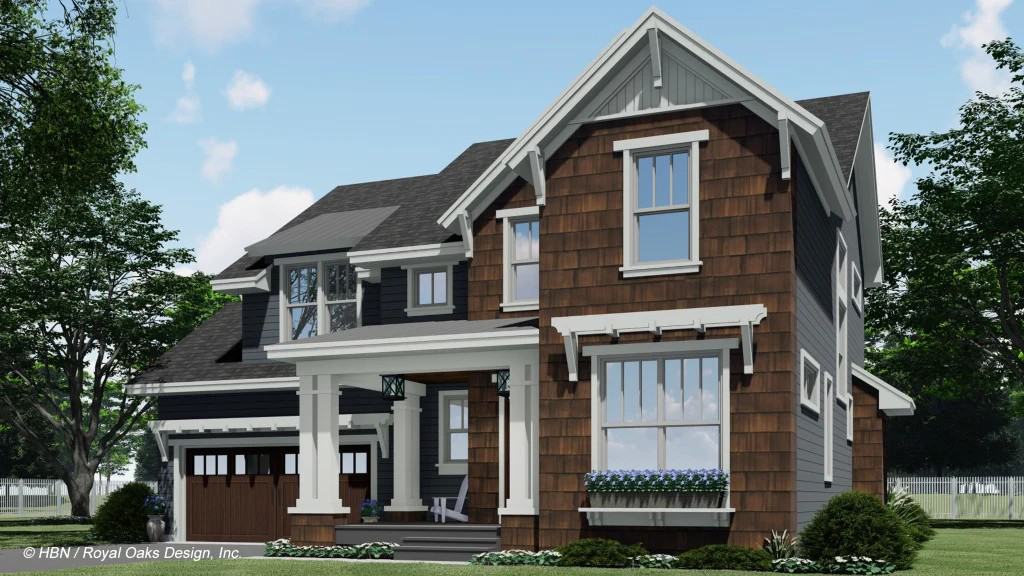
This Craftsman-style home features eye-catching shingle siding paired with crisp white trim, creating a harmonious and timeless facade. The front porch welcomes you with classic columns and a soothing entryway, perfect for relaxing. Noteworthy details like the decorative awnings above the windows and lush greenery integrate the house seamlessly into its natural surroundings.
Check Out the Clean Lines and Bold Color of This Craftsman Exterior
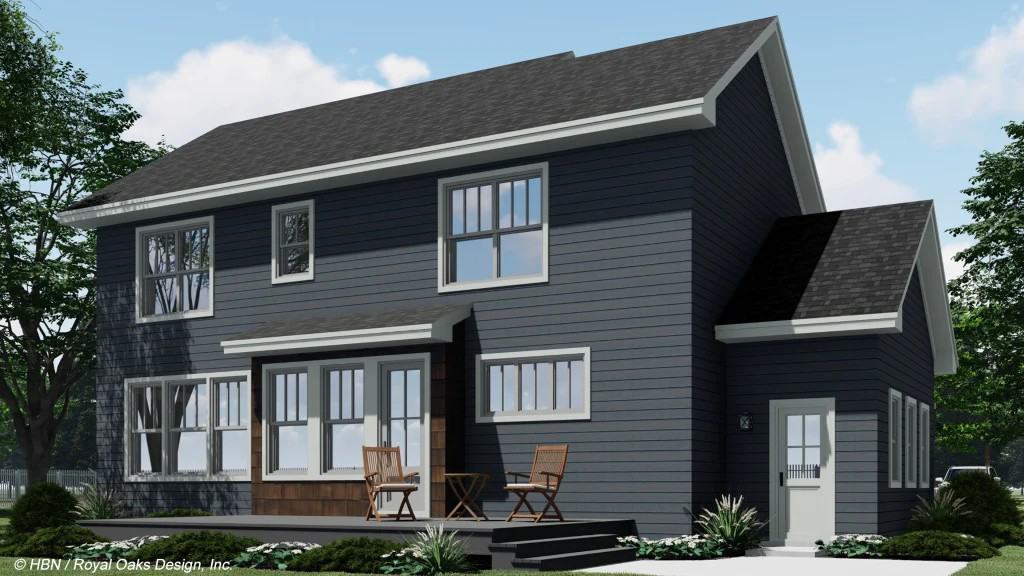
This home features crisp horizontal siding in a bold, deep blue, lending a contemporary twist to its Craftsman roots. The angular rooflines and abundant windows offer a harmonious blend of design and traditional elements. A back patio lets you relax and enjoy the surroundings, seamlessly connecting the indoor and outdoor living spaces.
Take Note of the Mudroom’s Clever Storage Solutions
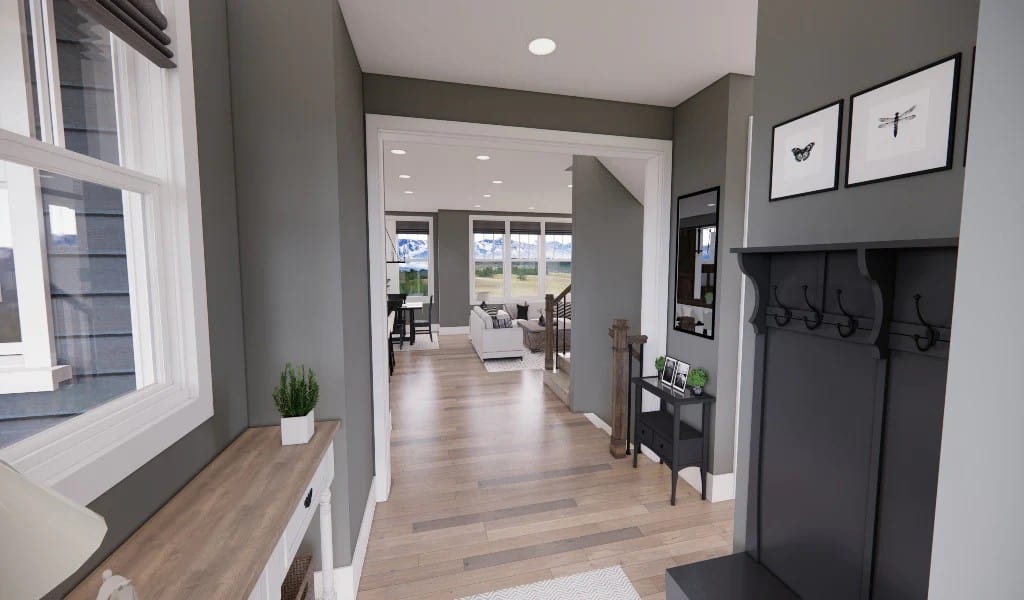
This entryway brilliantly combines form and function with its smart use of space, making it perfect for a busy household. The built-in bench with integrated hooks offers a practical spot for coats and bags, while the muted color palette adds a calming touch. Large windows fill the area with natural light, connecting the mudroom to the open living space beyond.
See How This Craftsman Office Combines Sophistication and Functionality
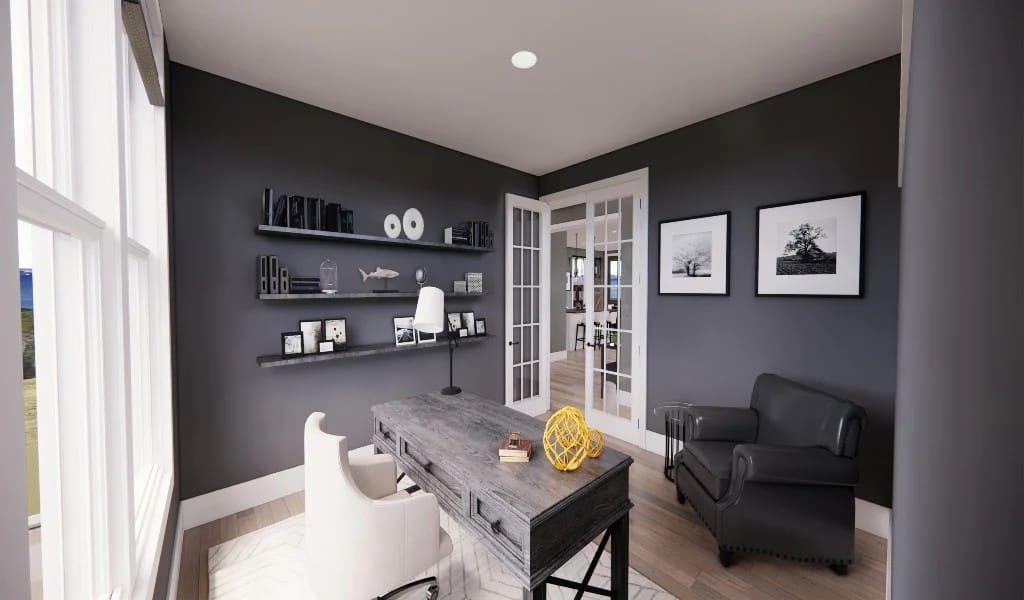
This well-appointed home office contrasts dark walls and light wood flooring, creating a sophisticated atmosphere. The rustic desk paired with leather seating offers both function and style, while open shelves display personal mementos, adding a touch of personality. Large windows flood the room with natural light, seamlessly connecting the workspace to the greenery outside.
Check Out the Bold Statement of Dark Cabinets in This Craftsman Kitchen
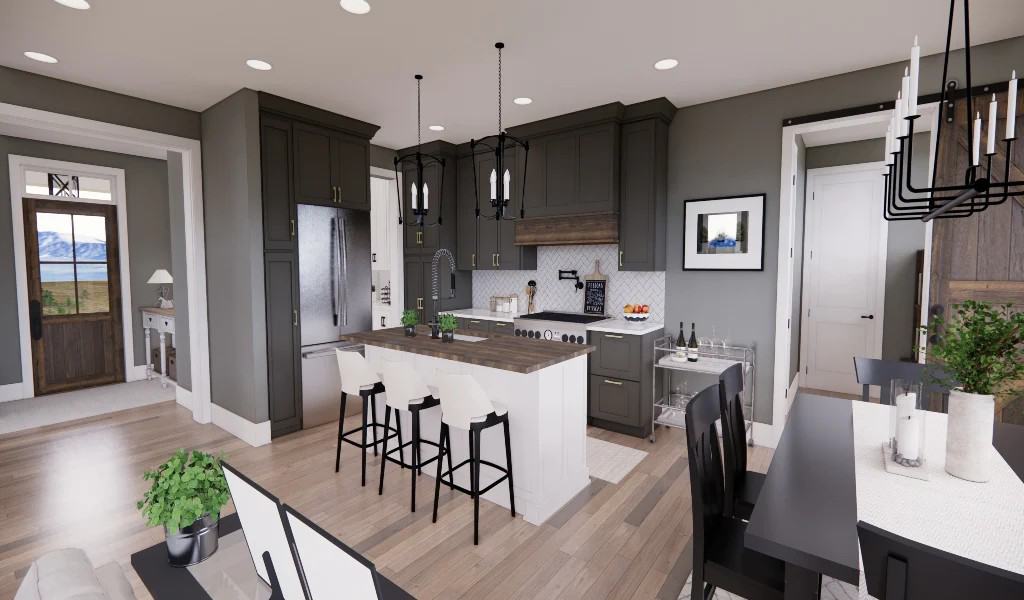
This kitchen showcases striking dark cabinets paired with a light wood floor. The central island, featuring a chic marble countertop and seating, is a focal point for gatherings. Thoughtfully curated details like the vintage-style pendant lights and subtle backsplash create a cohesive and inviting space.
Take Note of the Bold Lighting Fixtures in This Harmonious Living Space
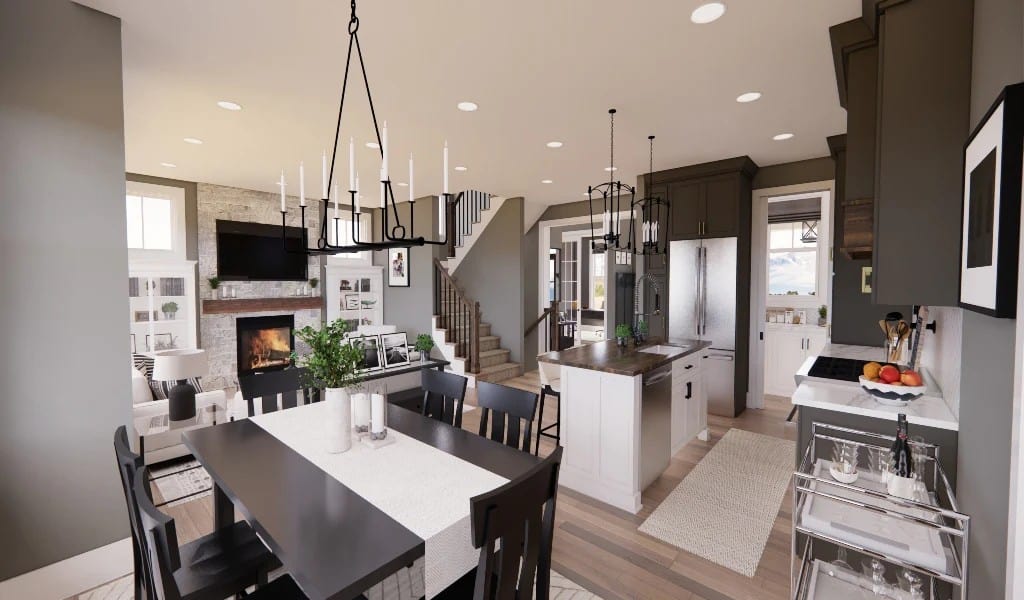
This open-plan area masterfully integrates the kitchen, dining, and living room, exuding a cohesive Craftsman charm. Dark cabinetry in the kitchen contrasts beautifully with the central island, while the dining area features an eye-catching chandelier that ties the spaces together. A stone fireplace anchors the living area, adding warmth and texture to this comfortable, multifunctional family hub.
Check Out the Seating and Stone Fireplace in This Craftsman Living Room
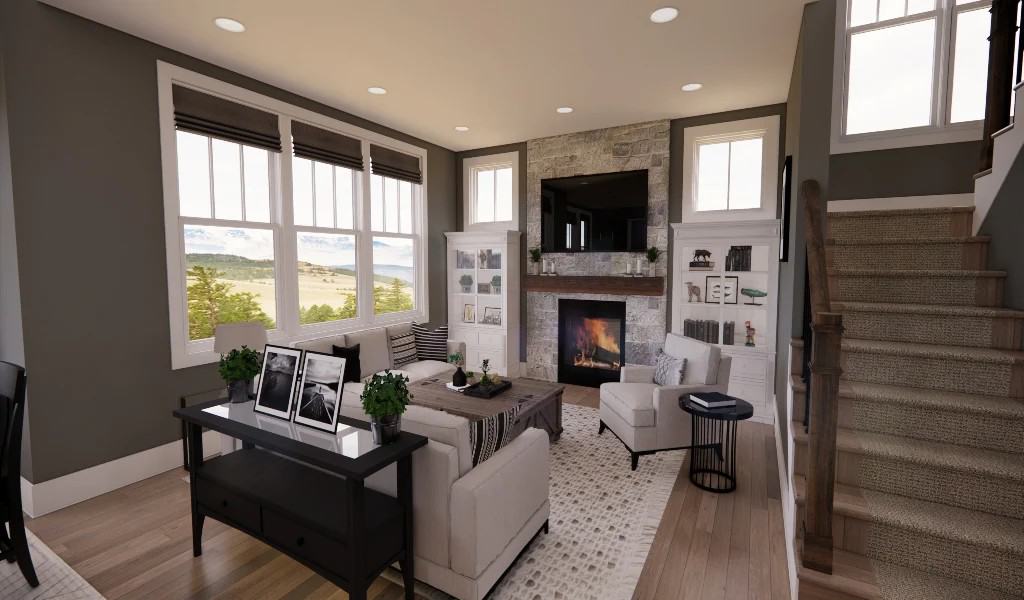
A rustic stone fireplace anchors This inviting living space, creating a warm focal point. Large windows adjacent to the seating area flood the room with natural light, enhancing its comfortable ambiance. The thoughtful arrangement of furniture, paired with built-in shelves, balances functionality and craftsman charm.
Notice How the Large Windows Transform This Bedroom Space
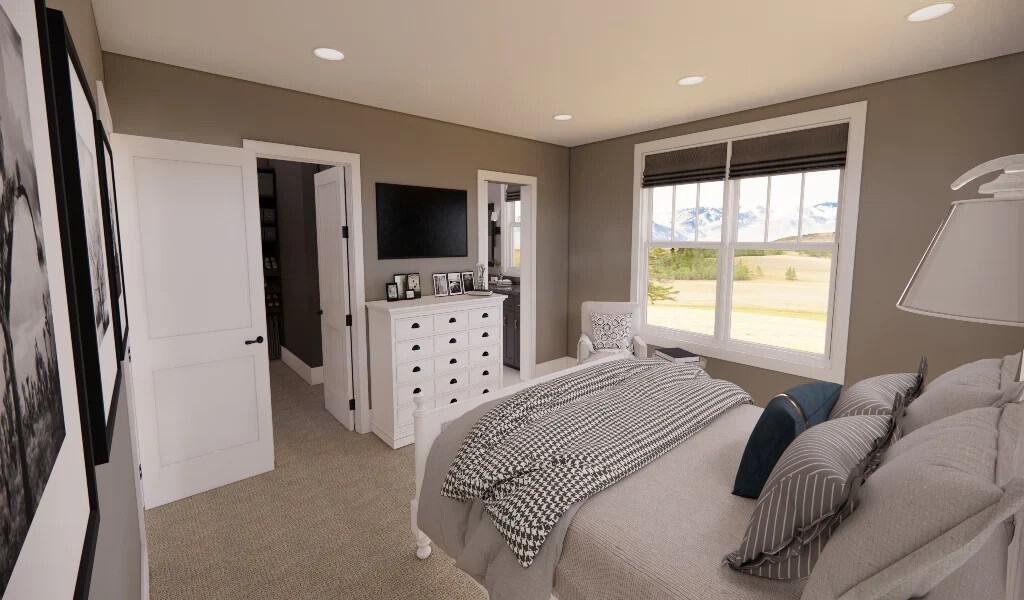
This bedroom captures an atmosphere with its neutral color palette and soft carpeting. The large windows offer expansive views and flood the room with natural light, creating an inviting and restful retreat. Thoughtful details like the textured bedding and crisp white furniture enhance the sense of tranquility and comfort in this Craftsman-inspired space.
Appreciate the Beautiful Views from This Bathroom Window
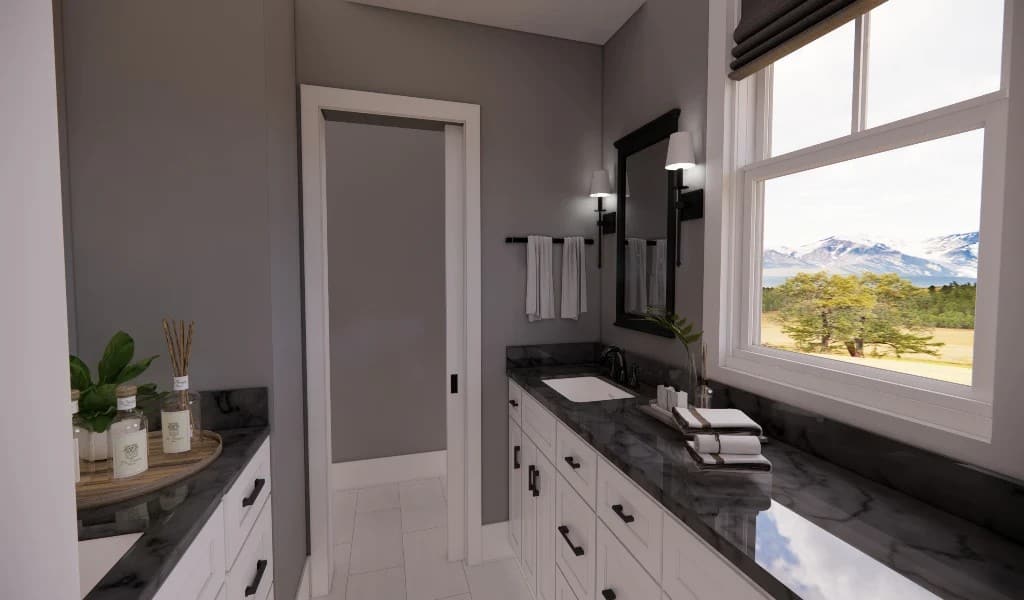
This bathroom combines functionality with breathtaking views, framed perfectly by a large window. The black countertops and crisp white cabinetry create a striking contrast, adding a touch of sophistication. Subtle touches like the sconces and neatly arranged amenities enhance the room’s polished atmosphere.
Explore the Sophisticated Contrast in This Dual Vanity Bath
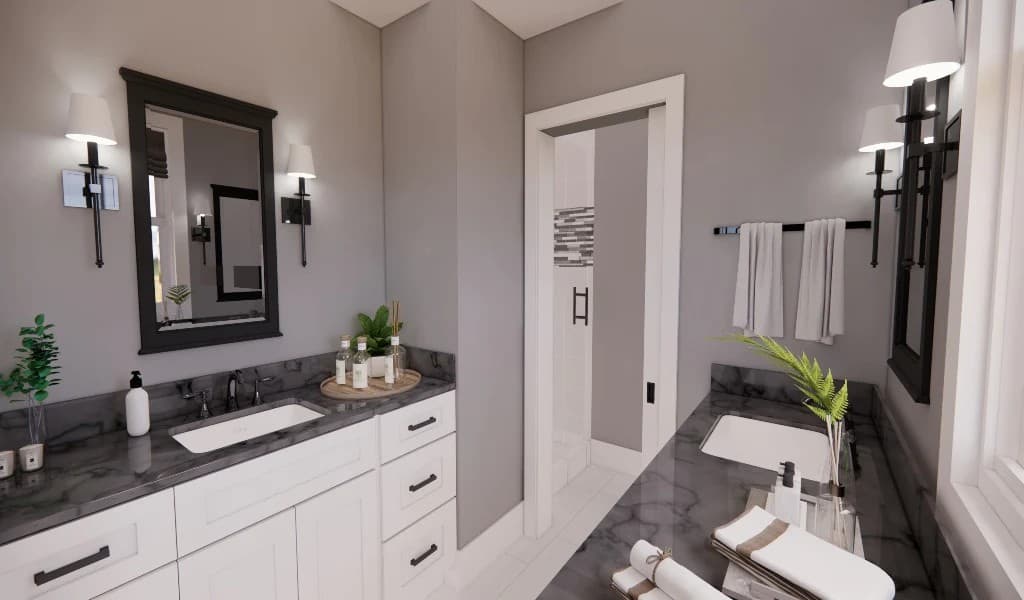
This bathroom combines practical design with elegant details, featuring a dual vanity topped with rich, black marble countertops. The striking black frames and fixtures contrast beautifully against the light cabinetry and walls, enhancing the room’s Craftsman aesthetics. Soft wall sconces and thoughtfully arranged greenery add warmth and balance to this polished space.
Notice the Streamlined Functionality in This Laundry Room
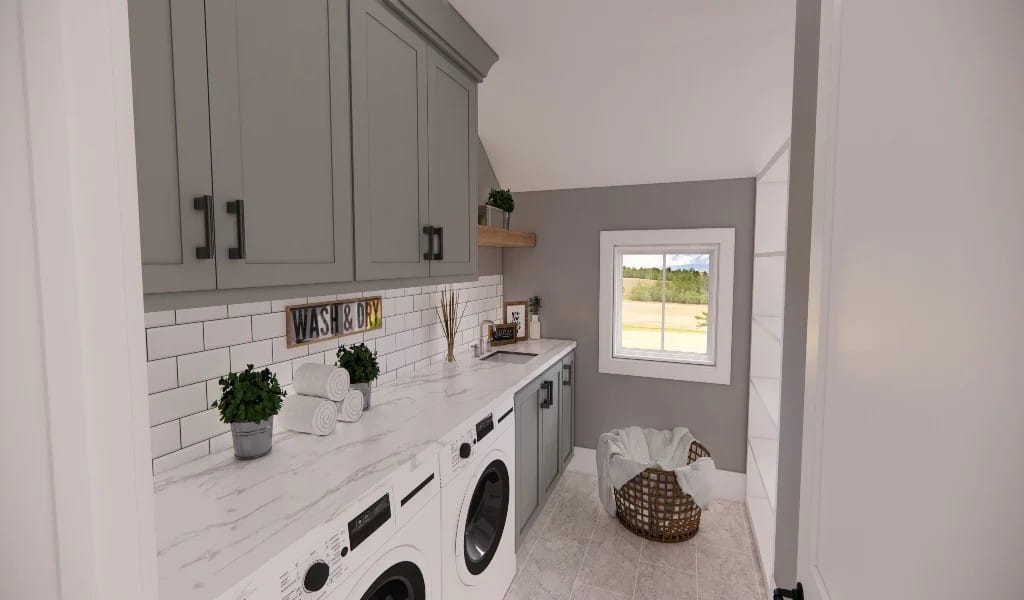
This laundry room exudes practicality with its cabinetry and efficient layout, featuring a washer and dryer tucked beneath a polished countertop. The classic subway tile backsplash adds a timeless touch, while a window provides ample natural light, enhancing the atmosphere. Thoughtful details like the ‘Wash & Dry’ sign and potted plants infuse the space with personality and warmth.
Source: Royal Oaks Design – Plan HBN-21-025-PDF



