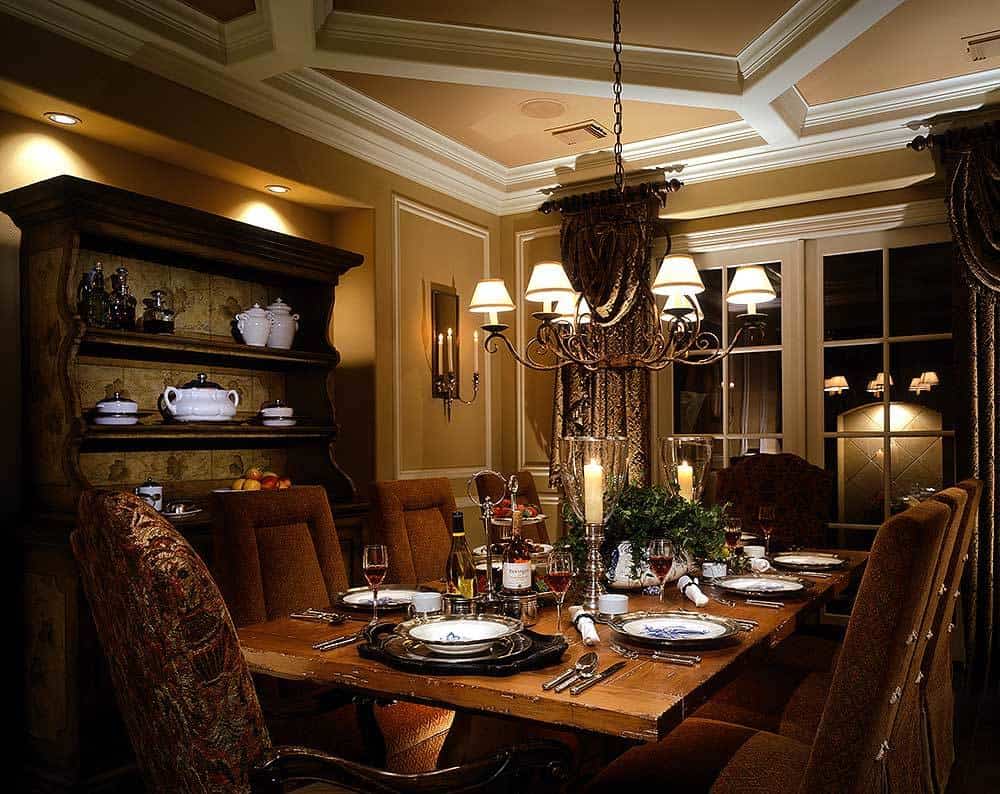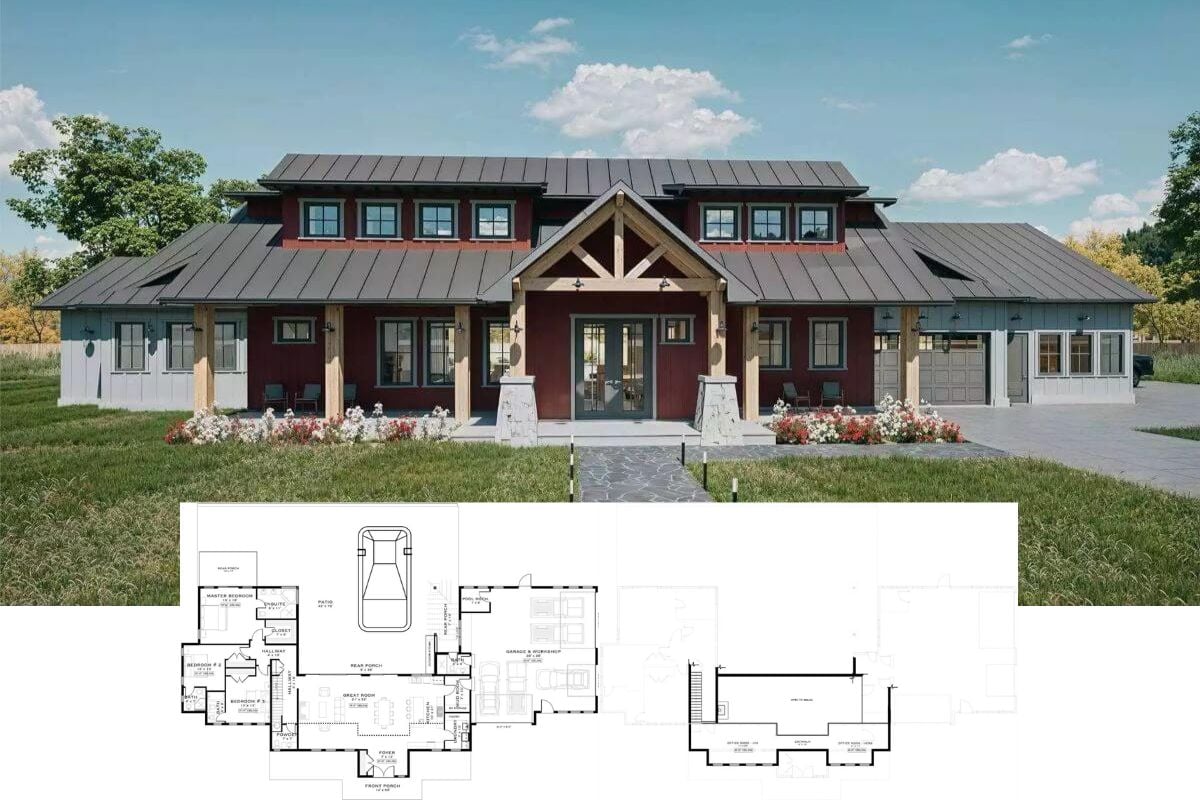Here’s a French Country-inspired estate, offering 4,629 square feet of timeless elegance and sophisticated charm. With four spacious bedrooms, 4.5 luxurious baths, and dual 2-car garages, this home is designed for both comfort and grandeur. The stone and stucco exterior, paired with steeply pitched roofs and beautifully arched entrances, evoke the classic allure of French rural manors. Step inside to discover a home that combines old-world craftsmanship with modern living, providing the perfect backdrop for refined yet cozy living.
Grand Stone Archway Welcomes You Home

What makes this French Country style? It’s French Country architectural style with its use of stone and stucco exteriors, steeply pitched roofs, and soft, rounded arches. The design features elements like tall, narrow windows with shutters, curved dormers, and intricate stonework, all characteristic of French rural manor houses. The overall aesthetic conveys a sense of old-world elegance, blending natural materials and ornate detailing creating a welcoming, timeless charm.
Grand Floor Plan Highlighting Luxurious Spaces

This detailed floor plan showcases a single-story home designed for both relaxation and functionality. At the heart, a spacious family room connects seamlessly to an open kitchen and dining area, fostering a communal atmosphere. The master bedroom, with its cathedral ceiling, promises a private sanctuary, including a luxe bathroom and ample walk-in closet. The design also includes a dedicated study and a charming breakfast room bathed in natural light. Two covered porches and a centrally located courtyard ensure an abundance of outdoor living space. The layout is rounded out with two garages, accommodating three cars in total, perfect for families with multiple vehicles or hobbyists in need of extra space.
Buy: Architectural Designs – Plan 40444DB
Upper Level Layout – Discover the Game Room and Family Haven

This section of the floor plan reveals a thoughtfully designed space tailored for entertainment and family gatherings. The expansive two-story family room serves as the heart of the home, offering ample natural light and connectivity. Adjacent to it, the game room boasts a distinctive barrel ceiling, perfect for lively activities or relaxation. Bedrooms 3 and 4 are well-placed for privacy, each featuring ample walk-in closet space and shared access to convenient amenities. The walk-in closet and unfinished storage next to Bedroom 3 hint at future customization options. A covered porch with a lofty 9-foot-11 ceiling provides a seamless transition to outdoor living, making this layout both functional and inviting.
Buy: Architectural Designs – Plan 40444DB
Majestic European-Inspired Home with Stone Archway

This picturesque residence blends European architectural elegance with inviting charm. The grand stone archway stands as a welcoming focal point, leading to a tasteful entry adorned with arched windows and classic shutters. The roofline features a mix of dormers and steep pitches, accented by a central chimney that adds a touch of verticality. Rich stone detailing and window flower boxes enhance the home’s character, while the lush, manicured lawn and surrounding greenery create a serene and timeless setting. This home beautifully marries traditional European influences with modern comforts.
Stately French Country Manor with Charming Details Including Two 2-Car Garages

This captivating home showcases French country charm with its graceful lines and sophisticated details. The prominent turret crowned with a finial anchors the design, while the steeply pitched, slate-grey roof adds an elegant touch. The façade features stucco walls accented by brickwork and wooden shutters, enhancing its storybook appeal. Distinctive arched windows, trimmed with brick, impart a sense of timelessness. Double wooden garage doors blend seamlessly into the design, maintaining both functionality and aesthetic harmony. Manicured hedges and lush lawns complete the picturesque setting, making this home a tranquil, elegant retreat.
As You Can See the Elegant European Style Extends Throughout the Interior as Well – Here’s the Elegant Kitchen

This image captures a cozy and inviting kitchen that masterfully blends traditional design elements with practical functionality. The space is anchored by a large, dark wood island, paired with textured bar stools that invite guests to linger. The coffered ceiling adds architectural interest, while the recessed lighting ensures the room is well-lit and welcoming. A grand, wood-paneled range hood becomes the focal point, complementing the beige cabinetry and mosaic backsplash. The adjacent dining area, adorned with a classic chandelier and elegant curtains, creates a seamless flow for both intimate family meals and entertaining. Decorative touches like framed artwork, potted plants, and rustic accents complete the warm, homely atmosphere.
Charming Family Room with Warm Ambiance

This inviting family room captures a blend of traditional and cozy details. The space features a large, comfortable sectional sofa, paired with richly patterned armchairs that add a touch of elegance. A wooden coffee table anchors the seating area, adorned with decorative vases and books. The coffered ceiling with subtle lighting enhances the warm glow throughout the room, while large French doors open to an outdoor patio, flooding the interior with natural light. The use of columns and warm colors adds a hint of classical design, making this room a perfect retreat for relaxation and gatherings.
Sumptuous Formal Dining Room with Classic Charm and Piles of Ornate Decor Throughout

This dining room exudes a sense of luxury and timeless appeal, masterfully balancing traditional elements with a cozy ambiance. At the center, a robust wooden dining table is set for a grand meal, surrounded by plush, upholstered chairs that ensure comfort and elegance. Crowned by a stately chandelier, the coffered ceiling adds architectural interest and depth. A vintage wooden hutch filled with fine china and glassware enhances the room’s character, while the rich, warm tones and soft lighting create an inviting atmosphere. Add in the floor-length drapes and classic wall sconces, and this dining room becomes the perfect setting for intimate dinners and memorable gatherings.
Formal Living Room with Replete with Ornate European Style

This inviting living room expertly combines rustic charm and sophisticated details. The space is anchored by a grand fireplace with a decorative wooden mantle, complete with an ornate mirror and antique décor. The vaulted wooden ceiling adds warmth and texture, while elegant archways and rich wooden cabinets frame the room. Comfortable seating, including plush patterned sofas and armchairs, create an inviting atmosphere for relaxation. Soft lighting from table lamps and candles contribute to a glowing ambiance, making this room perfect for intimate gatherings and cozy evenings.
Opulent Master Bedroom with Vintage Flair Reminiscent of a French Manor Home

This sumptuous master bedroom exudes luxury with a vintage touch, creating a space that feels both lavish and restful. The centerpiece of the room is a grand, upholstered bed featuring an ornately carved wooden headboard, paired with a tufted bench at its foot. The coffered ceiling adds architectural interest and depth, while a dramatic chandelier casts a warm glow. Dark, velvety green drapes frame the tall, paneled windows, allowing natural light to flood the room during the day and providing privacy at night. Elegant furnishings, including a desk with a mirror and an upholstered armchair, complete the classic look. Rich textures and a muted color palette enhance the room’s sophisticated ambiance, making it an ideal retreat.
Fabulous Home Library with Coffered Ceiling, Floor-to-Ceiling Bookshelves and a Workspace

This enchanting home library is a haven of warmth and intellect. Floor-to-ceiling bookshelves filled with leather-bound volumes line the walls, creating a rich and inviting atmosphere. A coffered ceiling, complemented by recessed lighting, adds depth and sophistication. The space is adorned with plush, patterned armchairs and a large leather ottoman, perfect for a comfortable reading nook. An elegant antique desk paired with upholstered chairs invites hours of study and reflection. Tall, arched windows draped with heavy curtains allow natural light to filter in, casting a soft glow on the polished wood floor and intricate rug. This library exudes a timeless charm, making it an ideal retreat for bibliophiles and thinkers alike.
Buy: Architectural Designs – Plan 40444DB






