Step inside this stunning 3,714 square foot, two-story Craftsman home with its enchanting blend of classic design and modern functionality. This residence perfectly combines space and style for families of all sizes, featuring four bedrooms and three and a half bathrooms. A two-car garage, lush landscaping, and a welcoming blue door further enhance the home’s impressive curb appeal, making it a standout in any neighborhood.
Craftsman Charm Highlighted by Unique Oval Window

This home embodies the Craftsman style, known for its symmetrical gabled rooflines, intricate wood detailing, and the unmistakable charm of handcrafted features. As you explore the interiors, the seamless flow between the spacious great room, open-concept kitchen, and outdoor living areas highlights practicality and aesthetic allure, ensuring a warm, welcoming environment for gatherings and relaxation.
Explore This Open-Concept Craftsman Floor Plan With a Spacious Great Room
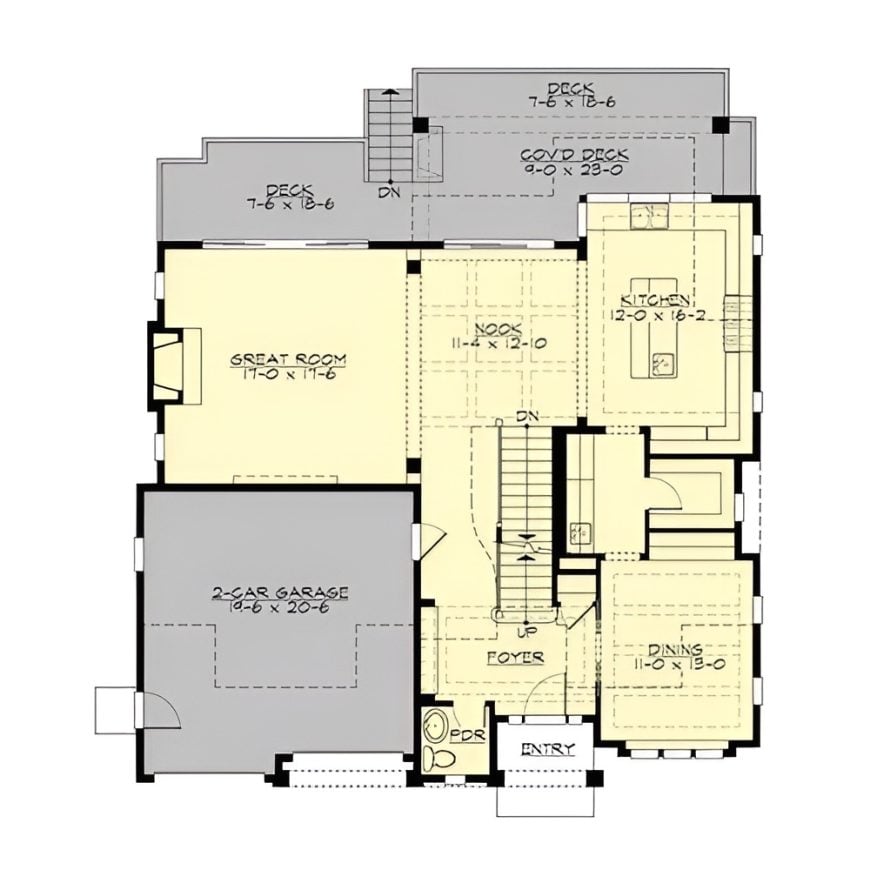
This floor plan highlights a seamless flow between key areas, with a spacious great room perfect for family gatherings. The open-concept kitchen and nook are open to a covered deck, ideal for indoor-outdoor living. A formal dining room flanks the foyer, maintaining the Craftsman home’s commitment to style and functionality.
Source: The House Designers – Plan 4661
Master Suite Floor Plan with a Relaxing Sitting Nook
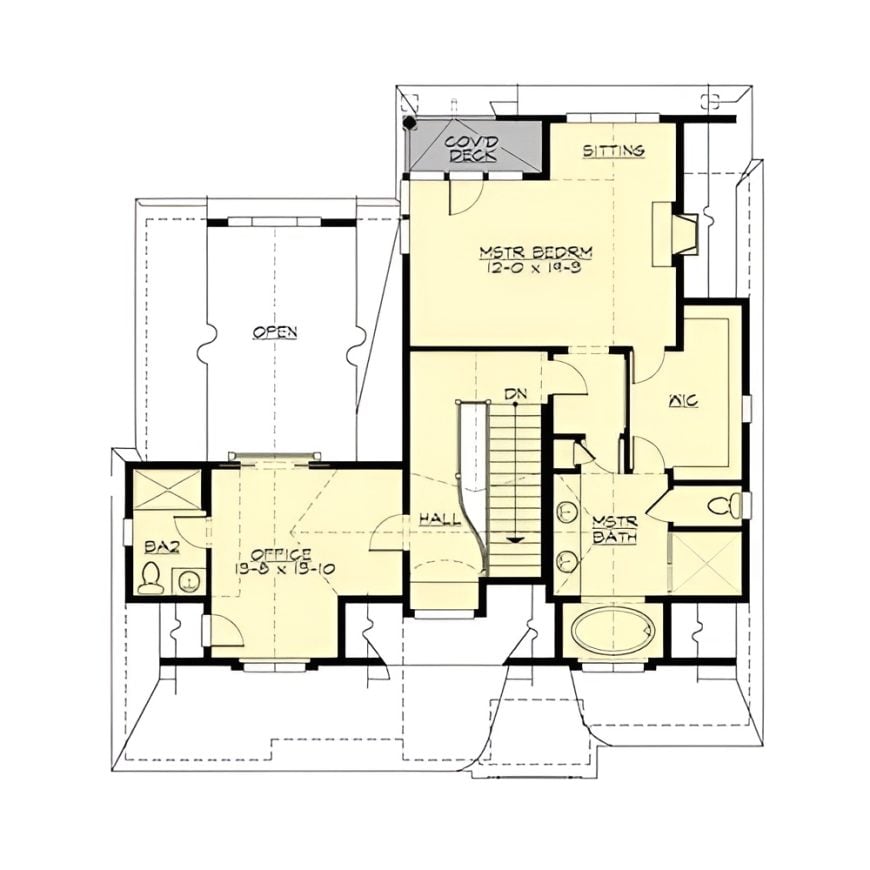
This floor plan reveals a thoughtful layout, centering around a spacious master suite with a charming sitting area, perfect for relaxation. Direct access to a covered deck extends the living space outdoors, which is ideal for enjoying the morning sun. Adjacent, an office offers a quiet retreat, maintaining the balance of comfort and functionality seen throughout the Craftsman design.
Check Out This Lower Floor Plan with a Versatile Rec Room
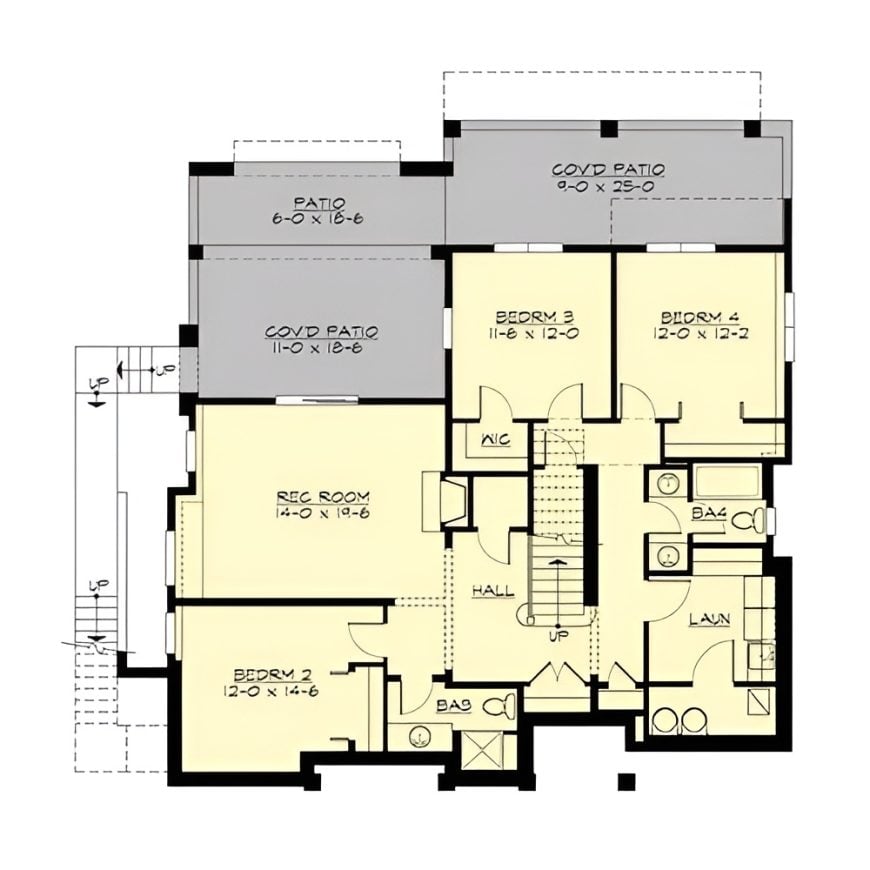
This floor plan features a lower level offering two additional bedrooms alongside a versatile rec room, perfect for entertainment or relaxation. The space smoothly connects to multiple covered patios, enhancing the potential for outdoor gatherings. A conveniently located laundry room and additional bathrooms complete this functional layout, fitting seamlessly into the Craftsman design.
Source: The House Designers – Plan 4661
Wow, Look at Those Intricate Iron Balusters on This Craftsman Staircase
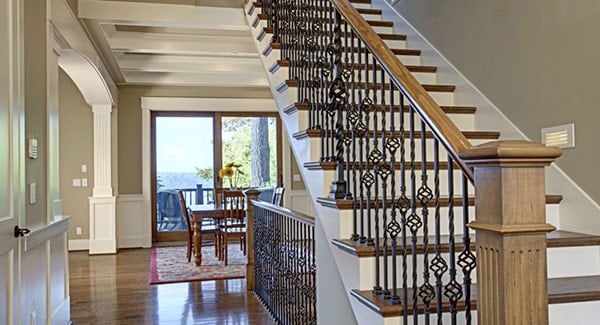
This interior showcases a classic Craftsman staircase with beautifully intricate iron balusters, adding a touch of elegance to the space. The wooden handrail and treads offer warmth, harmonizing with the richly toned floors and paneling. Beyond the staircase, a glimpse of a bright dining area with coffered ceilings and a scenic view invites natural light into the home.
Traditional Kitchen Charm with a Farmhouse Sink
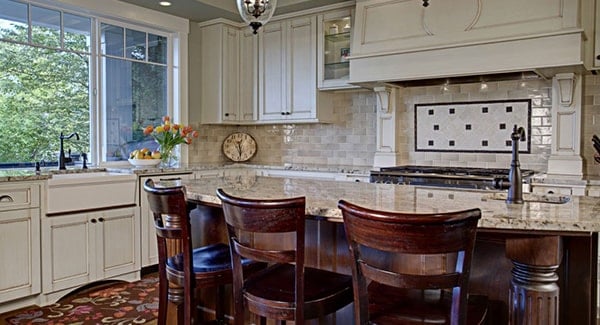
This kitchen beautifully blends traditional design with modern functionality, highlighted by a classic farmhouse sink beneath an expansive window. Elegant cabinetry with intricate molding complements the polished marble countertops, and a custom tile backsplash frames the stove. Dark wood barstools provide a striking contrast, inviting a cozy gathering space around the island.
Classic Craftsman Kitchen Featuring a Striking Wooden Island
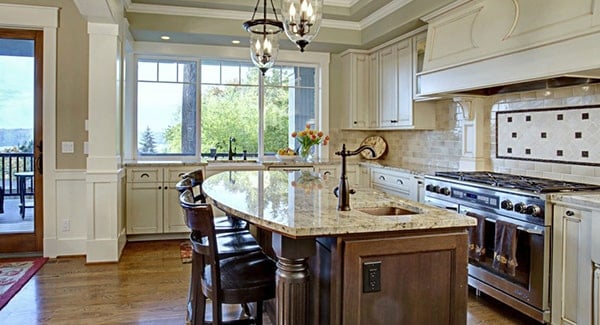
This kitchen beautifully combines Craftsman charm with modern sensibilities, highlighted by a prominent wooden island with a gleaming granite countertop. Elegant cabinetry complements the warm tones of the hardwood floors, while an intricate tile backsplash adds a tasteful decorative element behind the stove. Large windows invite natural light, making the space bright and inviting, perfect for gatherings.
Warm Dining Area with a Timeless Farmhouse Appeal
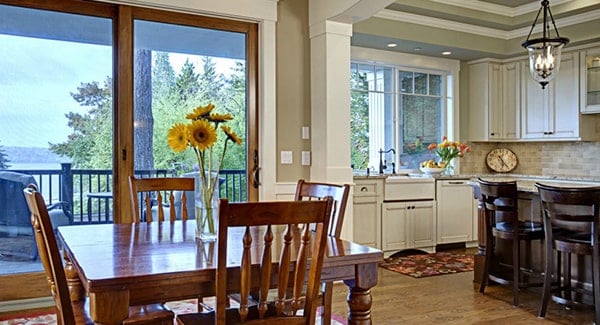
This inviting dining area pairs a classic wooden table with elegant chairs, creating a welcoming setting for family meals. The adjacent kitchen features a charming farmhouse sink beneath a large window, bathing the space in natural light. Sliding glass doors open to a serene deck, offering a seamless transition between indoor and outdoor living.
Discover the Warmth and Structure of Open Living Space Design
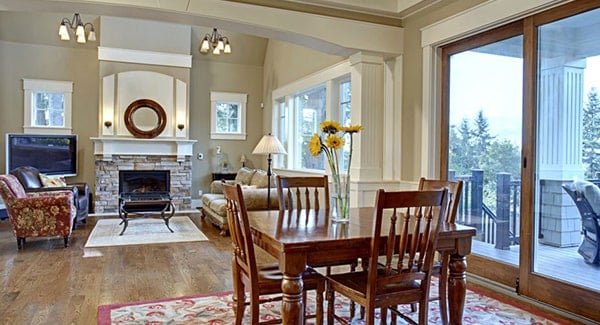
The open floor plan invites natural flow between living and dining areas, emphasizing the connection between the different zones of the home. Neutral tones unify the space, allowing furniture and accents to create focal points. Thoughtful design choices will enable the environment to feel expansive while remaining grounded.
Check Out the Classic Stone Fireplace in This Cozy Living Room
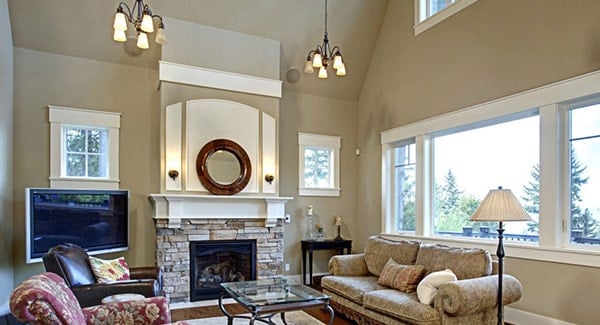
This inviting living room showcases a traditional Craftsman stone fireplace with an elegant wooden mantel and mirror accent. Large windows frame the space, allowing natural light to fill the room and highlighting the high ceilings and charming light fixtures. Comfortable seating and timeless decor enhance the cozy yet refined atmosphere, perfect for relaxation or intimate gatherings.
Elevate Your Dining Experience by Blending Comfort and Function
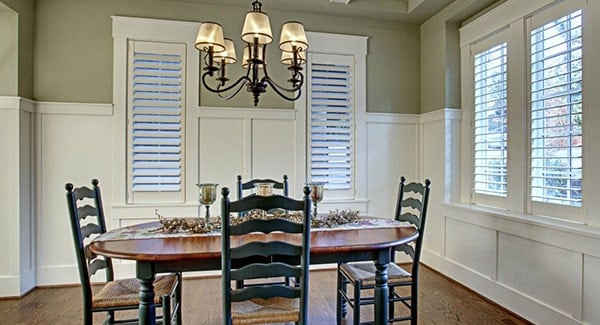
This dining room exudes traditional Craftsman style, featuring elegant wainscoting and coffered ceilings that add depth and character. The tall windows, framed by crisp white trim, allow light to flood the space while maintaining privacy with classic shutter blinds. An antique chandelier centers the room, offering a warm, inviting glow over the rustic wooden dining set.
Spot the Built-in Fireplace That Complements This Family Room
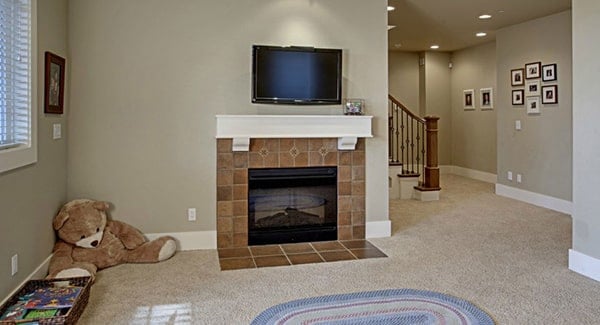
This cozy family room centers around a built-in fireplace with a classic tile surround and crisp white mantel, offering warmth and charm. The soft carpeting underfoot provides comfort, while recessed lighting and neutral wall tones create a calm atmosphere. A glimpse of a staircase with elegant wood railings hints at the craftsmanship throughout the home, adding depth and continuity to the design.
Enjoy the Lake View from This Bright Craftsman Bedroom
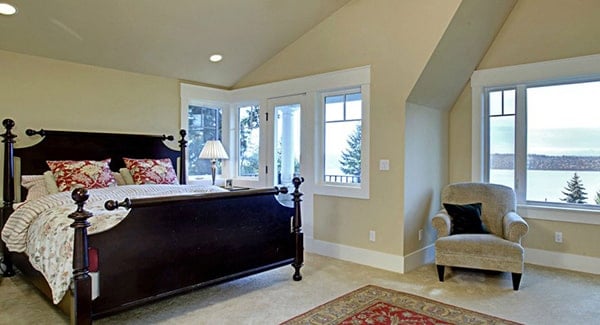
This serene bedroom features a classic Craftsman style with a bold dark wood bed as its focal point, complemented by soft, neutral walls. Expansive windows allow plentiful natural light to fill the space, offering a picturesque view of the tranquil lake beyond. A cozy corner chair and tasteful lamp create a relaxing reading nook, enhancing the room’s inviting atmosphere.
Take a Look at the Vaulted Ceiling in This Craftsman’s Bedroom
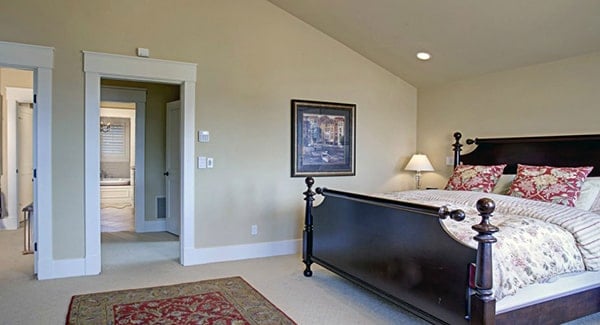
This bedroom showcases a rich Craftsman style with a dark wooden bed that draws your attention, contrasting against the room’s soft, neutral palette. The vaulted ceiling adds an airy feel, while recessed lighting and classic trim detail enhance its architectural charm. A cozy bedside lamp and patterned rug complete the space, ensuring comfort and character.
Notice the Soothing Spa-Like Bathtub Recess in This Craftsman Bathroom
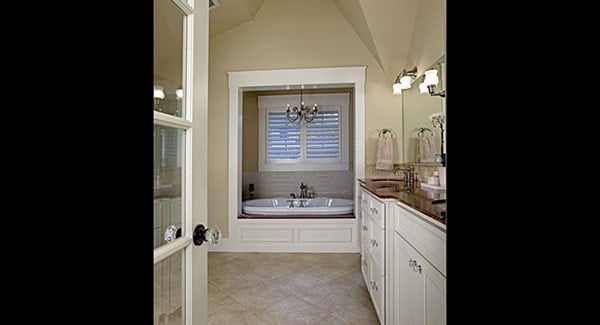
This bathroom exudes classic Craftsman style with its elegant recessed bathtub framed by a charming chandelier above. The paneled cabinetry features sleek hardware, adding a touch of sophistication while maintaining the room’s timeless appeal. With soft lighting and cozy details, this bathroom promises a tranquil retreat.
Discover the Quaint Music Nook with a Lovingly Placed Piano
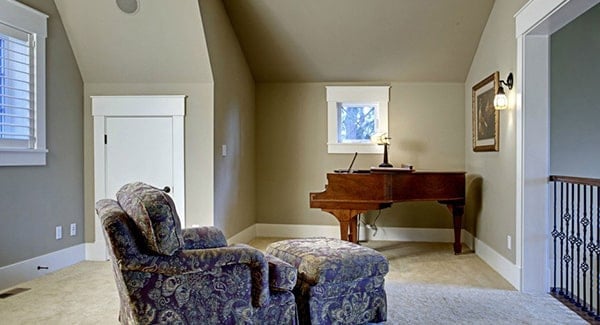
This cozy nook tucked under a sloped ceiling features a beautifully placed piano, offering functionality and charm. The muted tones of the walls and carpeting create a serene environment ideal for quiet music sessions or reading. An upholstered armchair completes the space, providing a perfect spot to unwind or appreciate the craftsmanship of the surrounding Craftsman details.
Source: The House Designers – Plan 4661






