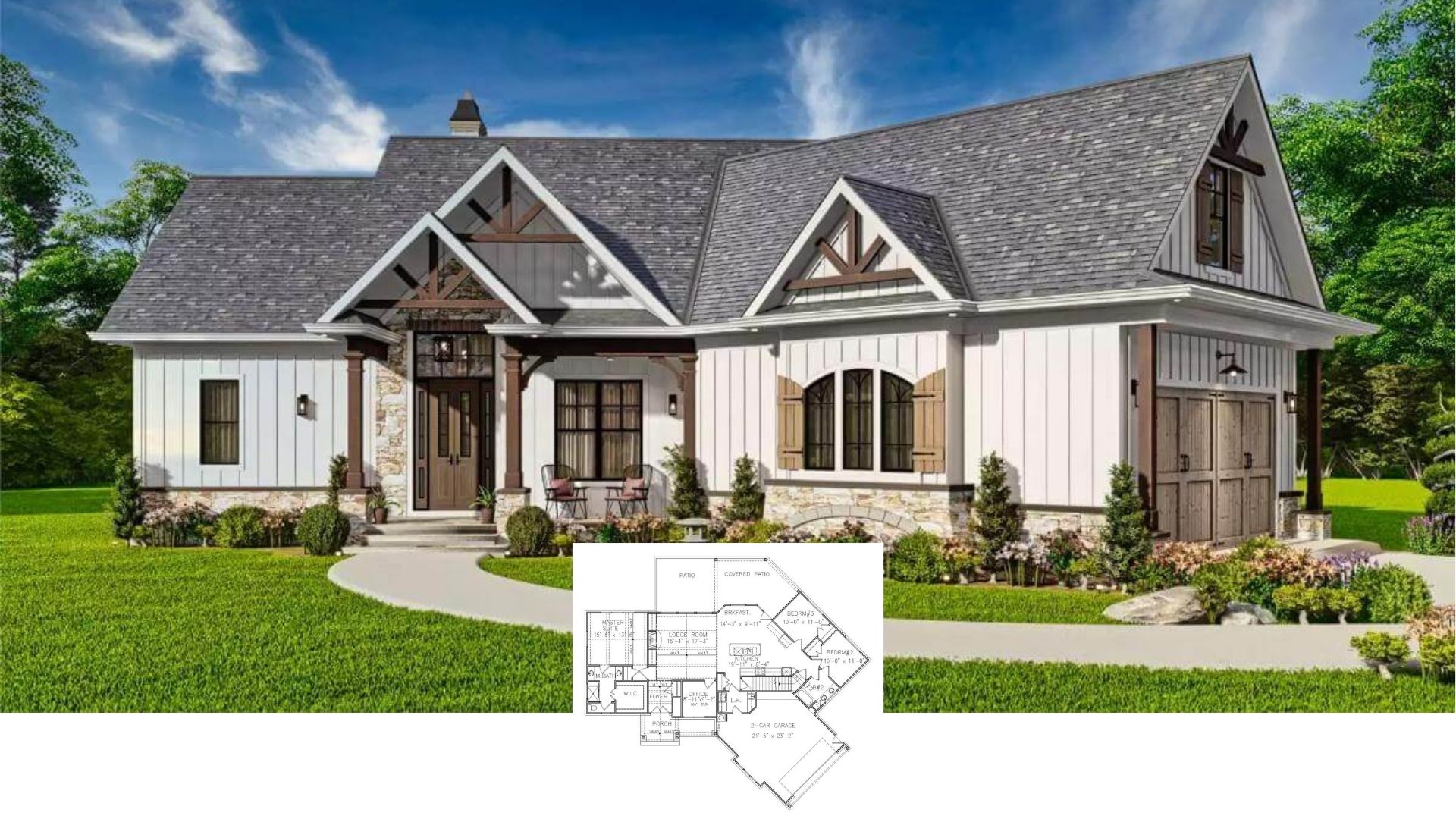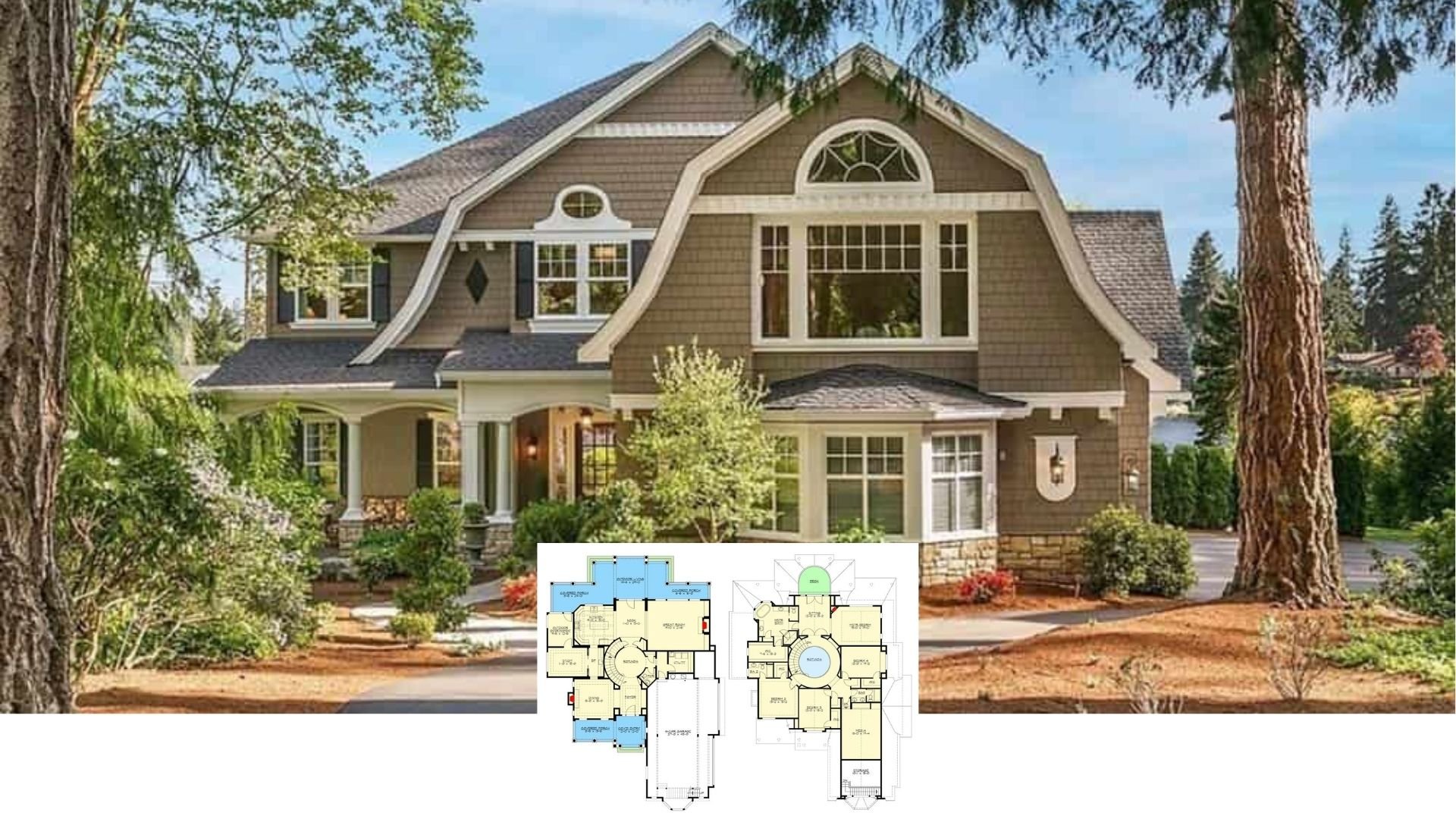
Specifications
- Sq. Ft.: 2,532
- Bedrooms: 3
- Bathrooms: 2.5
- Stories: 1
- Garage: 3
The Floor Plan


Photos












Details
A mixture of stone, stucco, and vertical siding gives this 3-bedroom modern craftsman home an exquisite curb appeal. It features a 3-car garage and a wonderful entry court that greets guests with flair.
As you step inside, a foyer with a coat closet greets you. It guides you into a large unified space shared by the living room, kitchen, and dining area. There’s a fireplace for a warm atmosphere and a French door extends the entertaining onto a spacious patio complete with a summer kitchen.
Retreat to the primary bedroom and discover a spa-like ensuite with a walk-in closet and direct laundry access.
Two secondary bedrooms lie across and share a Jack and Jill bathroom.
The finished basement provides two additional bedrooms, a home theater, and a rec room with a large wet bar.
Pin It!

Architectural Designs Plan 64550SC






