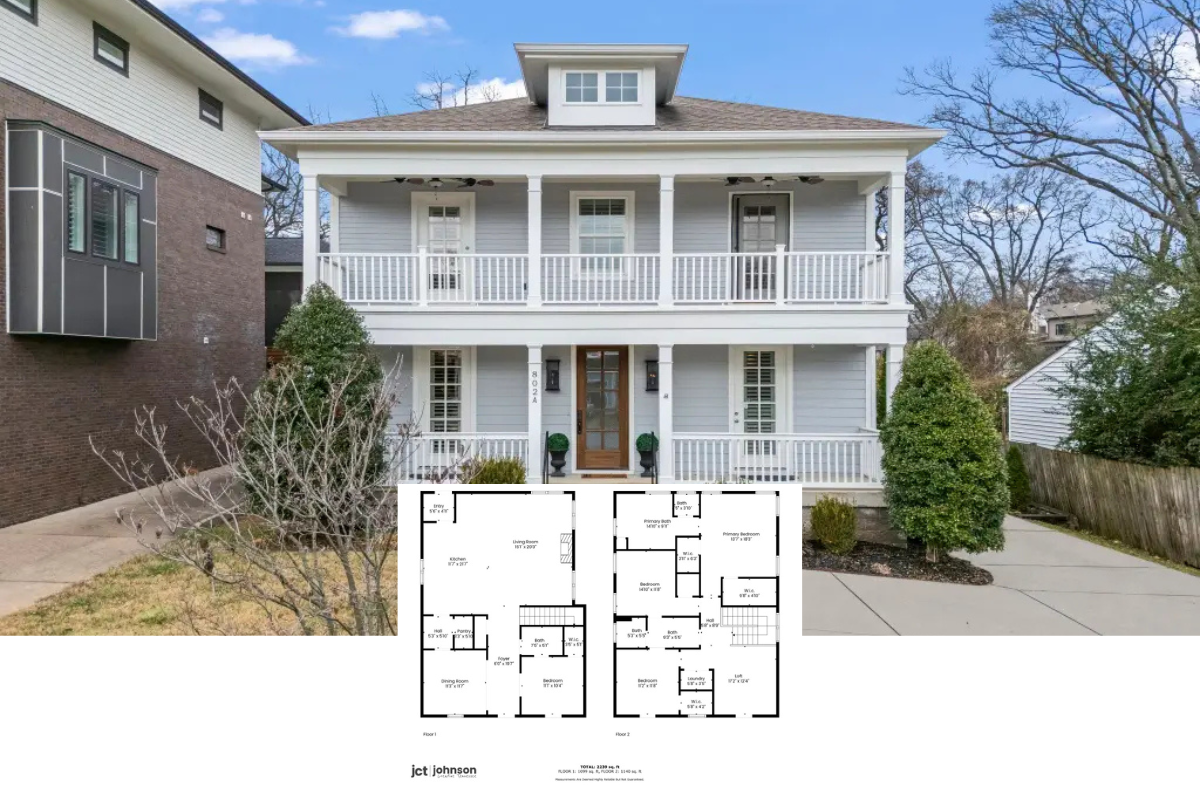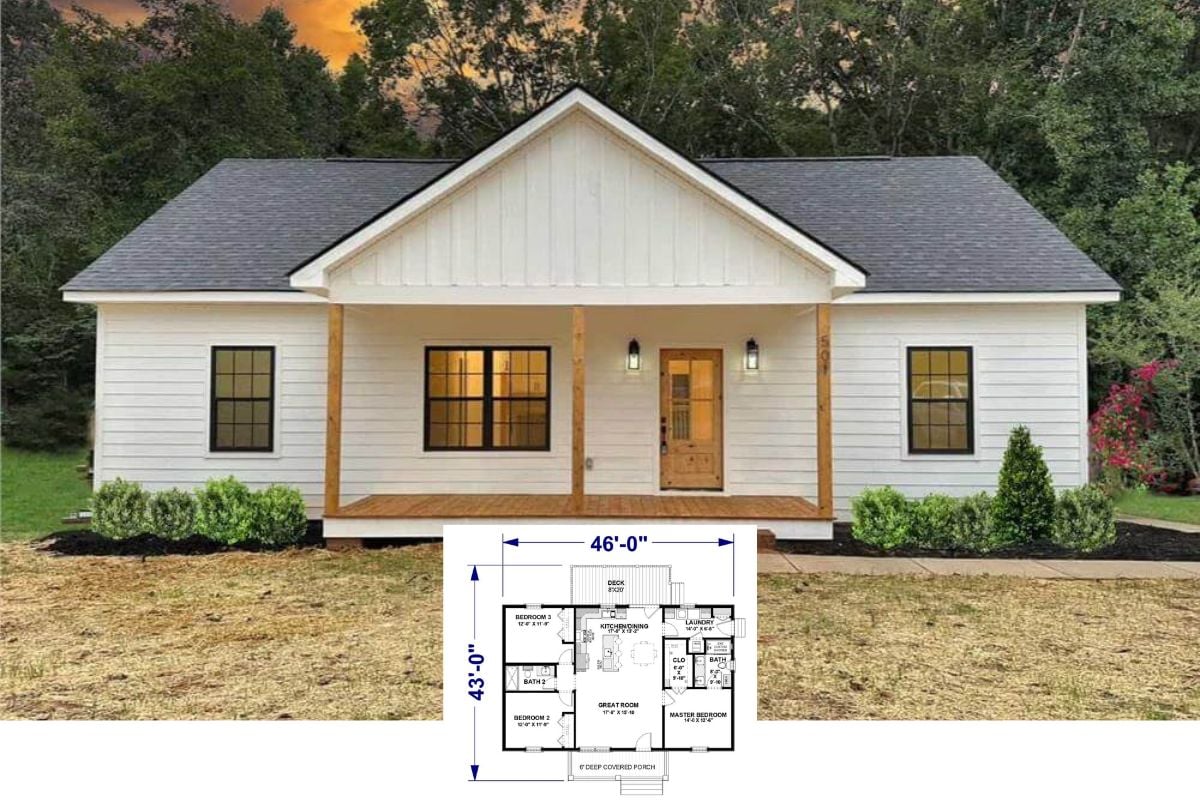
Specifications
- Sq. Ft.: 2,700
- Property Size: 4,791
- Bedrooms: 4
- Baths: 4
- Garage: 1
- Year Built: 2002
Listing agent: Marion Donovan @ Coldwell Banker Advantage
Floor Plans
Foyer

Living Room

Family Room

Dining Area

Kitchen

Breakfast Nook

Staircase

Primary Bedroom

Bedroom

Bedroom

Primary Bathroom

Bathroom

Recreation Room

Patio

Pin Version

Listing agent: Marion Donovan @ Coldwell Banker Advantage
Zillow Plan 32350796







