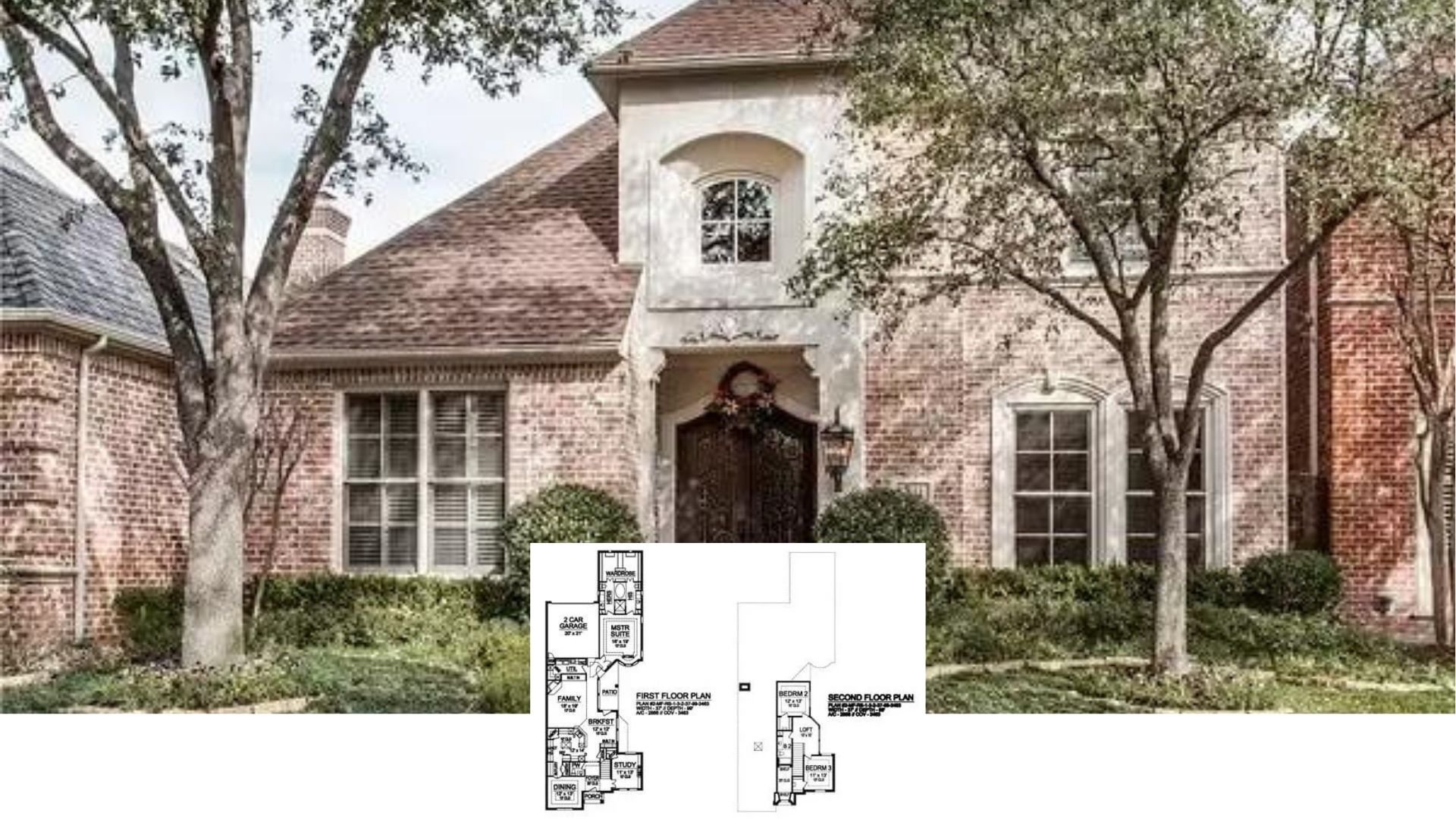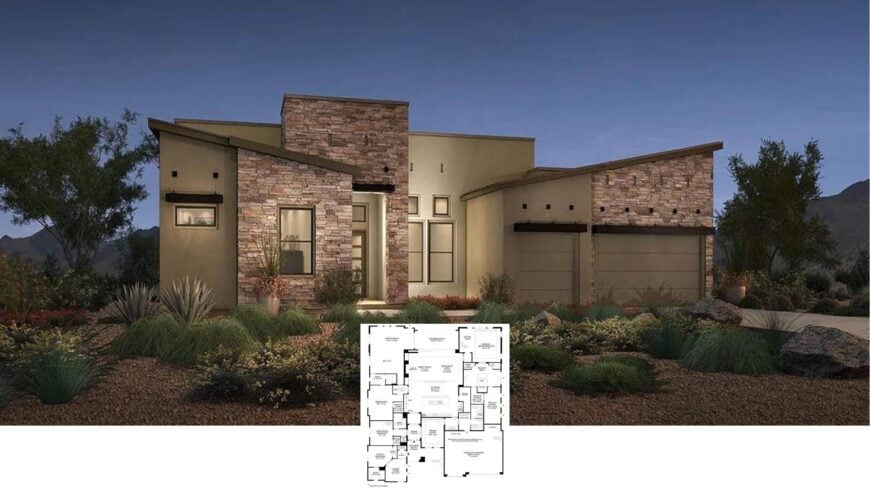
Clocking in at about 4,297 square feet, this four-bedroom, five-bathroom residence makes the most of its sun-baked setting. Flat roofs and crisp lines give the exterior a distinctly contemporary profile, while a dramatic stone skin roots the structure to the desert terrain.
Inside, an open-concept great room, kitchen, and breakfast area spill onto a covered patio, blurring the boundary between indoors and out. A detached casita adds coveted flexibility for guests, work, or multigenerational living.
Contemporary Desert Home with Striking Stone Facade
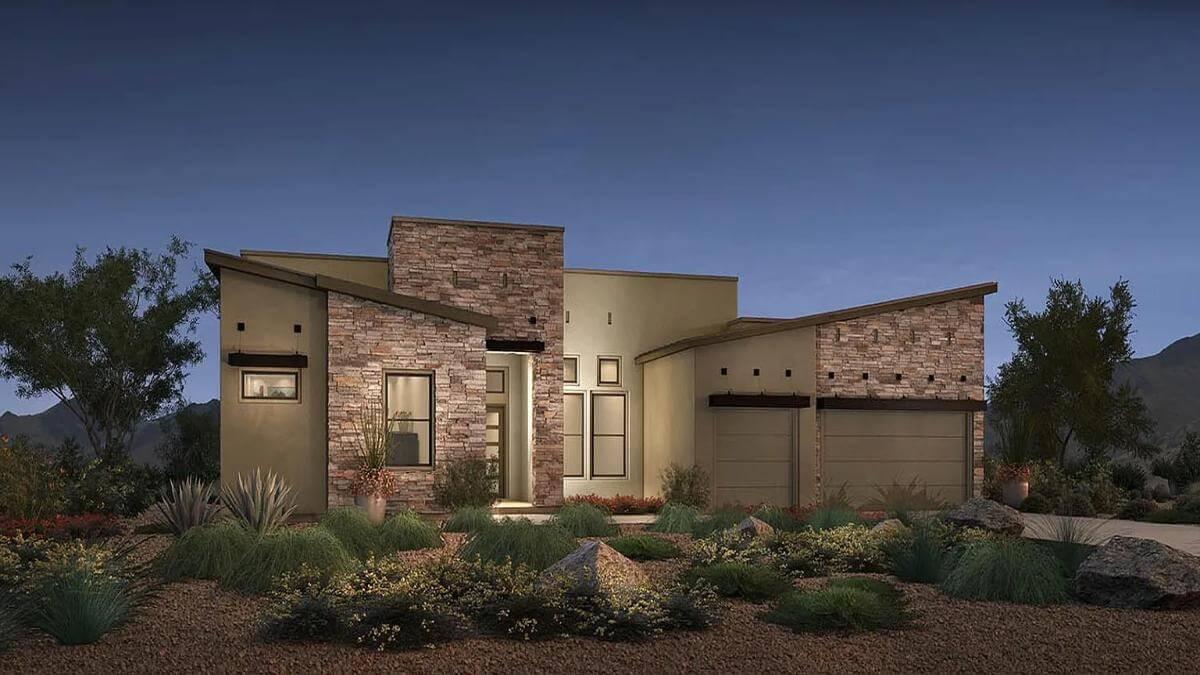
This is desert contemporary—think mid-century horizontality merged with regional materials that can handle the heat. The result is a home that feels at once sophisticated and enduring, setting the stage for the detailed room-by-room tour ahead.
Discover This Expansive Open-Concept Main Floor Layout
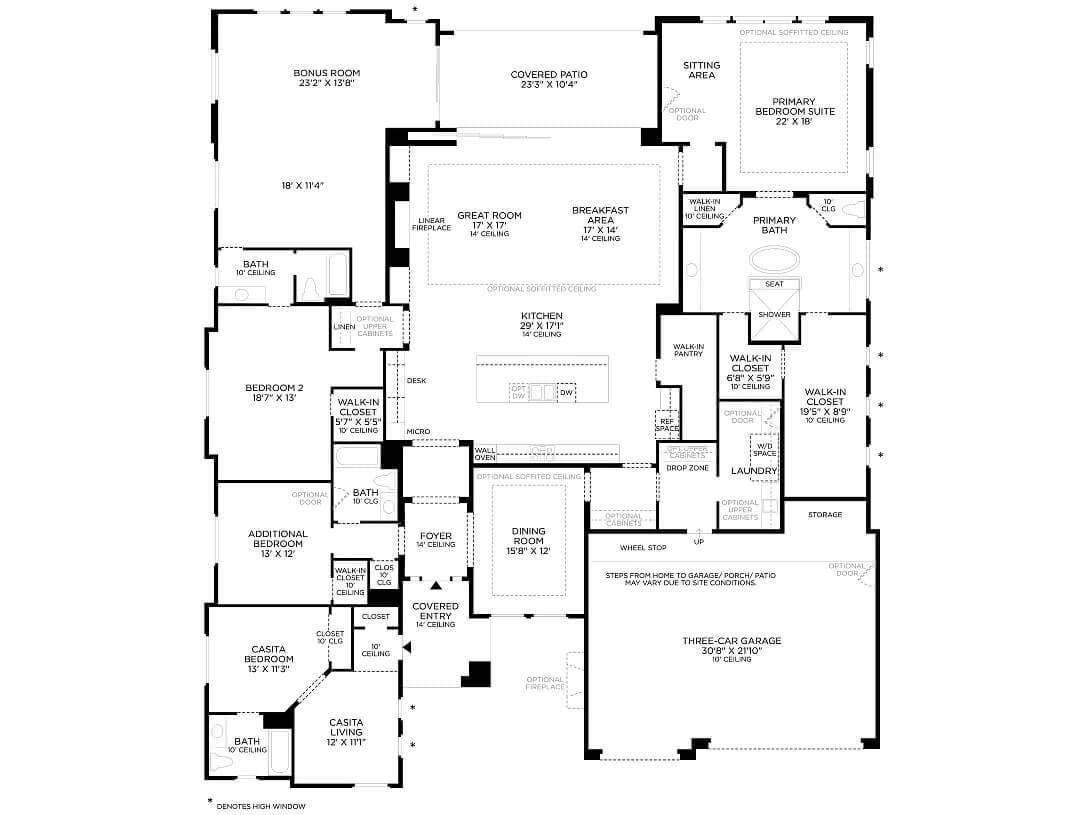
The floor plan highlights a seamless flow between the great room, kitchen, and breakfast area, perfect for entertaining.
A spacious primary suite features ample walk-in closets and an elegant bath, offering a private retreat. Additional bedrooms, including a casita with its own living space, provide flexibility and comfort for guests or family.
Source: Toll Brothers Inc. – Zillow
This Living Room Blends Minimalism with Contemporary Comforts

Here, sleek lines and a neutral palette define this modern living space, enhanced by expansive glass doors that merge indoor and outdoor environments.
The arrangement of contemporary furniture around a rustic coffee table adds both symmetry and warmth. Bold wall art and lush greenery complete the look, providing artistic flair and vitality.
Contemporary Living Room with Stylish Built-In Shelves

Framed by exquisite built-in shelves, this living room seamlessly blends modern style with cozy touches.
A textured fireplace feature acts as the room’s focal point, flanked by understated cabinetry that complements the minimalist aesthetic. Sliding glass doors offer a seamless transition to the outdoors, inviting in abundant natural light.
Wow, Look at the Island in This Kitchen—It’s a Chef’s Dream

This kitchen features a massive island with seating for five, perfect for gathering and casual dining. Sleek cabinetry in a muted gray adds a sophisticated touch, while pendant lighting provides a stylish focal point above.
Integrated appliances and the open layout make this space as functional as it is elegant, ideal for both cooking and entertaining.
Check Out the Cohesive Flow from Kitchen to Living Area

This space effortlessly combines cooking, dining, and lounging with its open-concept design. The neutral palette of the cabinetry pairs beautifully with understated pendant lighting, creating a sophisticated ambiance.
A circular dining table and elegant chandelier add a touch of refinement, seamlessly integrating different functions into one harmonious setting.
Check Out the Outdoor Connection in This Lavish Bedroom Retreat

This bedroom offers a tranquil escape with its large sliding glass doors that open to a private patio, seamlessly blending indoor and outdoor living.
Neutral tones and textured surfaces create a sophisticated atmosphere, enhanced by contemporary furnishings. A modern chandelier and patterned drapes add visual interest, making the space feel both elegant and relaxed.
Look at the Symmetry in This Contemporary Bathroom with Dual Vanities

This bathroom exudes modern simplicity with its central freestanding tub framed by dual vanities. The stone accent wall behind the tub draws the eye upwards, adding vertical dimension and elegance. Herringbone-patterned tiles and minimal decor create a cohesive and clean aesthetic, enhancing the room’s tranquil vibe.
Chic Minimalism in This Light-Filled Corner

This living area blends sleek modern elements with natural textures, evident in the woven chair and wooden media console.
Geometric patterned curtains and an artful rug complement the room’s neutral tones, adding visual interest and depth. Large windows flood the space with light, creating a harmonious balance between style and comfort.
Explore the Artful Contrast in This Bedroom with Black and White Accents

This bedroom showcases a striking interplay of black and white elements that add visual drama. Clean lines and minimalist furnishings are complemented by geometric-patterned drapes and an abstract artwork that draws the eye. Soft textures in the bedding and neutral tones create a serene yet stylish retreat.
Check Out the Herringbone Tile in This Contemporary Bathroom
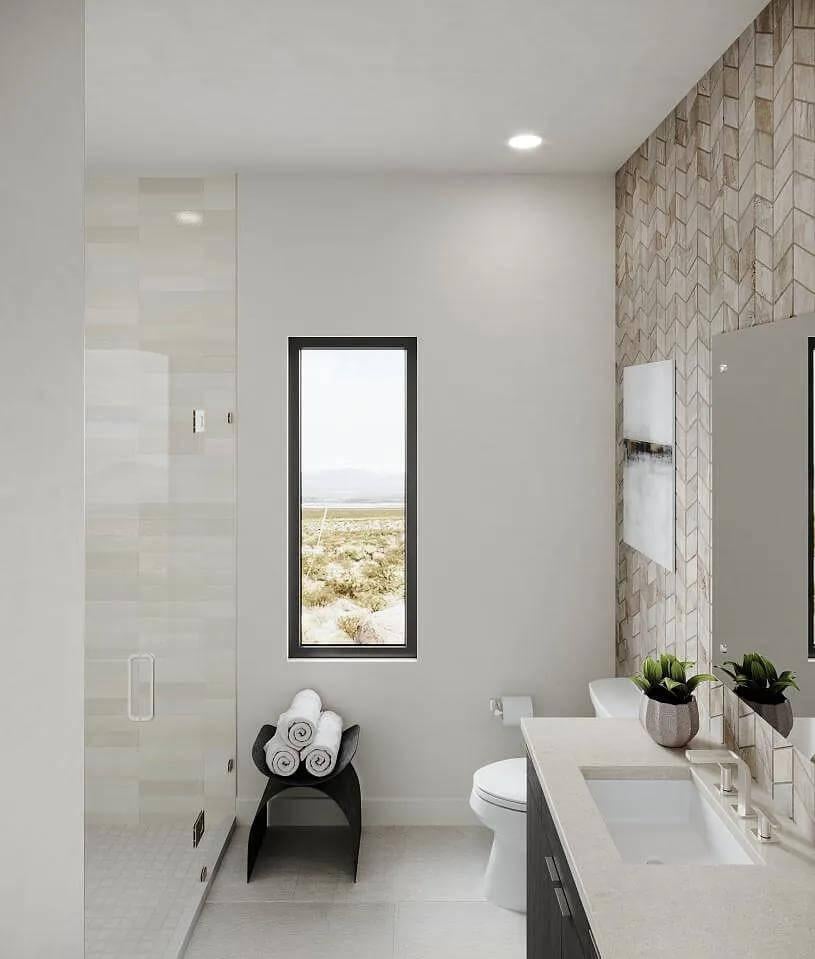
This bathroom features a stunning herringbone accent wall that adds texture and interest to the space.
A sleek, frameless shower and a simple black window frame highlight the minimalist design, inviting natural light to enhance the ambiance. Subtle greenery and neutral tones complete the scene, creating a calming and stylish retreat.
Source: Toll Brothers Inc. – Zillow




