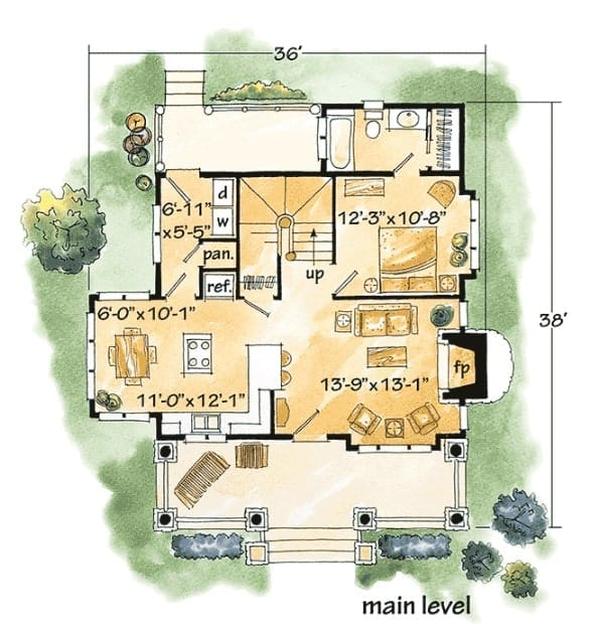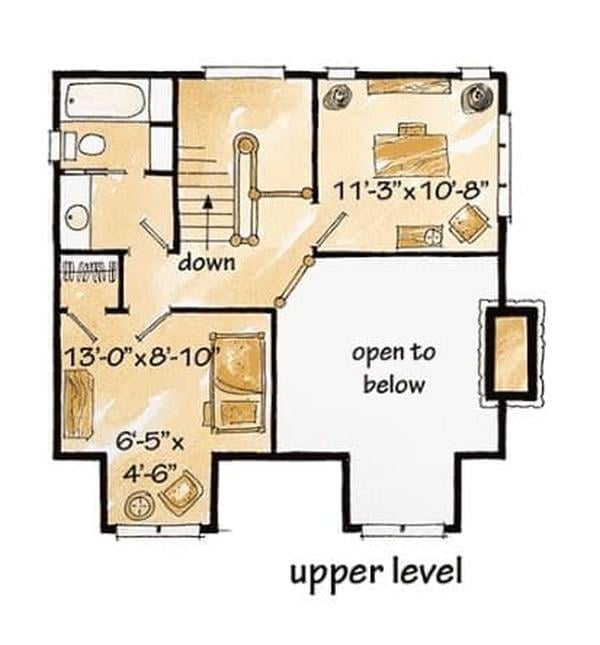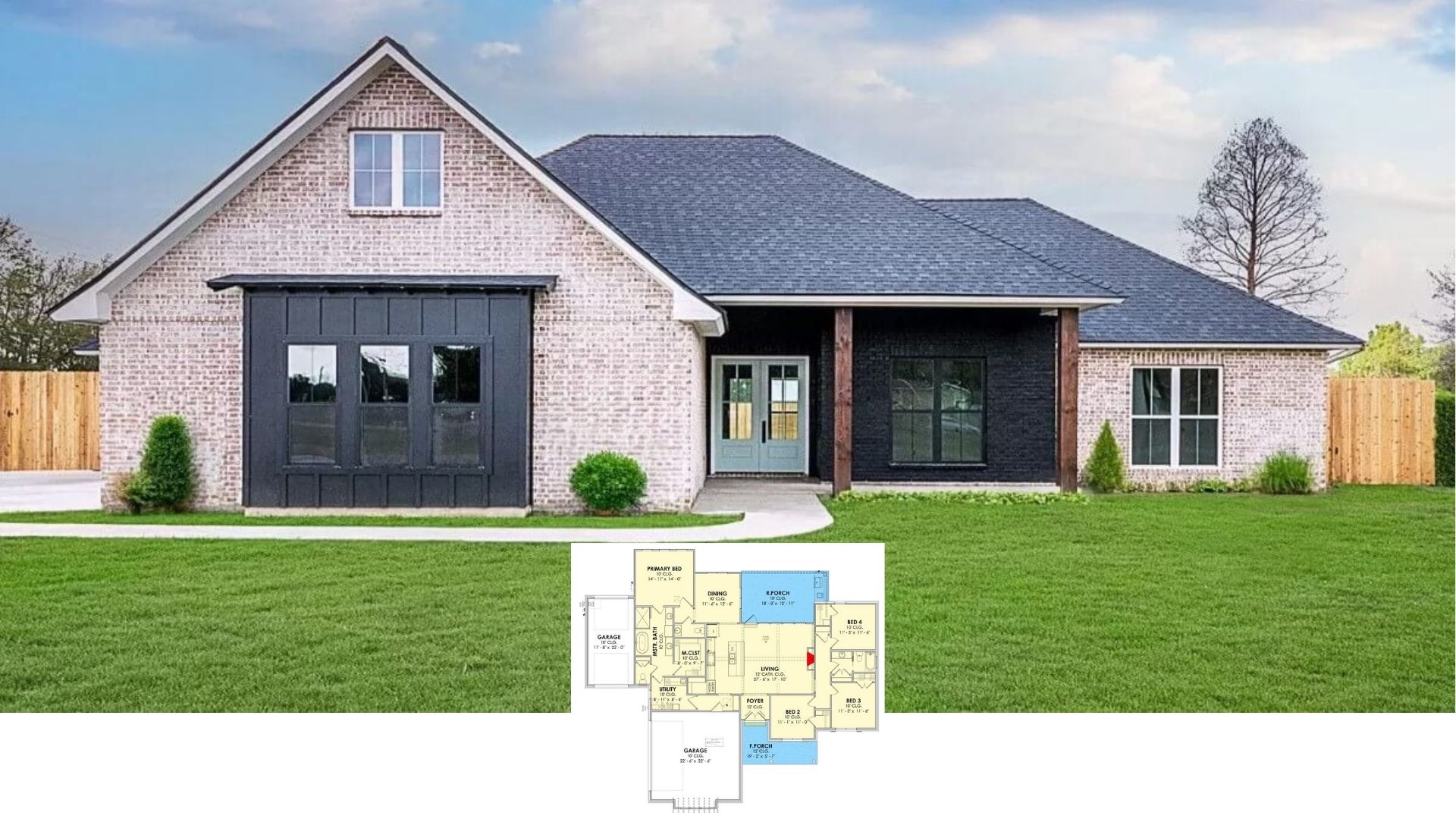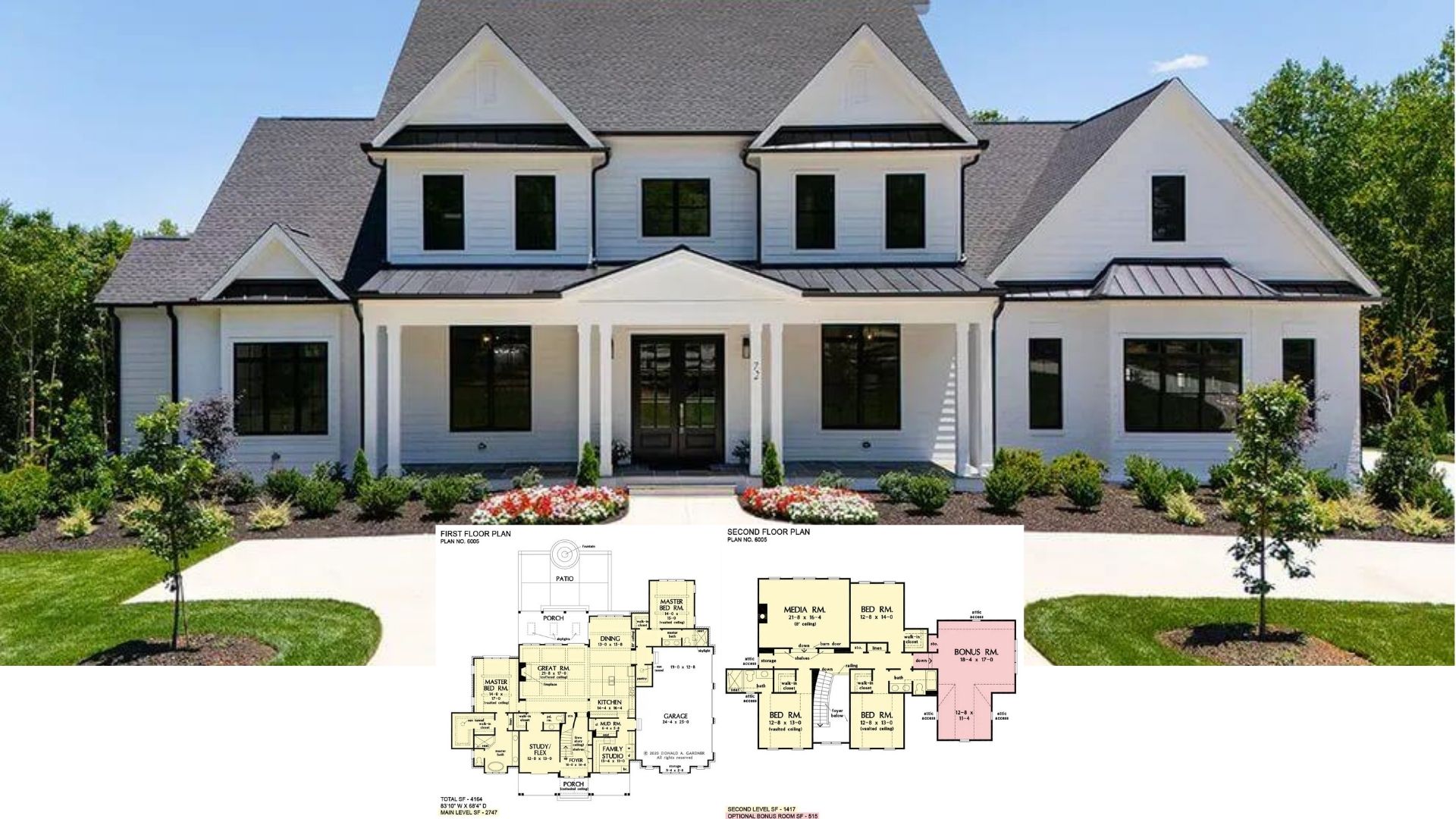Nestled within nature’s embrace, this rustic cabin welcomes you with 1,362 square feet of living space. Ideal for a getaway, the cabin offers flexibility with 2-3 bedrooms and 2 bathrooms, highlighting a design where tradition meets comfort. Its rich timber construction and prominent stone details create a warm, inviting presence that welcomes you to unwind on its porch, surrounded by lush greenery.
Rustic Cabin with Timber Accents and Stone Detailing

This cabin exemplifies classic rustic architecture, blending natural materials like wood and stone seamlessly with its forested environment. The pitched roof and dormer windows enhance the cabin’s timeless appeal and evoke a sense of old-world appeal. Step inside to explore a thoughtfully designed floor plan that balances open living spaces with intimate, private areas, perfect for everyday comfort and easy entertaining.
Check Out This Efficient Main Level Layout

This floor plan showcases a well-organized main level with an open-concept living and dining area, perfect for gatherings. A fireplace anchors the living room, while the adjacent kitchen features ample counter space for culinary adventures. The bedroom and bath are thoughtfully placed for privacy, creating a harmonious blend of shared and personal spaces.
Source: Architectural Designs – Plan 11549KN
Explore the Thoughtful Layout of This Upper Level

This upper level floor plan reveals a smartly organized space with two bedrooms connected by an open area overlooking the floor below. A spacious bathroom and a convenient laundry nook add practicality to the design. The clever staircase placement ensures easy access while preserving privacy in the bedrooms.
Source: Architectural Designs – Plan 11549KN
Rustic Cabin Retreat With a Wraparound Porch

This rustic cabin beautifully integrates timber log construction and stone bases, highlighted by a welcoming wraparound porch. The pitched roof and dormer windows enhance its traditional appeal, while the lush surroundings offer a forest escape. A garden seating area complements the inviting landscape, making it a perfect retreat.
Experience Serenity on This Rustic Cabin’s Inviting Porch

Nestled among towering trees, this cabin is a testament to rustic appeal with its log construction and stone accents. The inviting front porch with timber railings provides a perfect spot to take in the lush surroundings. Steep roofs and symmetrically placed windows enhance the cabin’s classic design, making it an ideal nature retreat.
Rustic Log Cabin Nestled in a Lush Forest Setting

This log cabin features classic timber construction, enhanced by the natural beauty of surrounding trees and a vibrant green lawn. The broad, sloping roof and large windows imbue the structure with a warm, inviting character. Its stone foundation provides a solid base, adding a touch of durability and robustness to this retreat.
This Rustic Porch Features Bold Timber Columns and Stone Bases

The inviting porch of this cabin is anchored by impressive timber columns and sturdy stone bases, creating a harmonious blend of natural materials. The warm glow of lantern-style lights adds a welcoming ambiance, while the decorative wreath and comfortable seating provide personal touches. This porch is a perfect entryway to the rustic cabin haven and is surrounded by lush greenery.
Enjoy Rustic Comfort on This Timber Porch

This porch is a delightful blend of rustic appeal and natural beauty, featuring robust timber columns set on sturdy stone bases. Wicker seating, adorned with striped cushions, invites relaxation while overlooking lush greenery in the surrounding landscape. The overhead wooden beams highlight the craftsmanship, creating a perfect spot to bask in the calmness of nature.
Look Up! A Towering Stone Fireplace Creates a Focal Point

This cabin living room features a breathtaking two-story stone fireplace, creating a stunning focal point. Rich wood tones and plush seating arrangements add warmth to the space, complemented by large windows that flood the room with natural light. Rustic details like the wooden door and vintage clock enhance the home’s welcoming character.
Living Room Highlighting a Towering Stone Hearth

This inviting living room draws attention with its impressive stone fireplace stretching to the ceiling. Warm tones and rich wooden flooring create a comfortable and intimate atmosphere, inviting you to settle in by the fire. Thoughtful decor, including plush furniture and classic artwork, completes the room’s feel.
Step into This Eclectic Living Room with Warm Wood Tones

This living room exudes personality with its vibrant patterned textiles and an inviting, eclectic mix of furniture. Warm wood tones, from the ceiling trim to the armchairs, create a unified yet lively atmosphere. Artful touches like the whimsical chandelier and rustic artwork add character, making this space comfortable.
You Can’t Miss the Farmhouse Kitchen’s Breakfast Nook

This inviting kitchen blends rustic and modern elements with rich wood cabinets and a large central island topped with a butcher block surface. The adjacent breakfast nook, bathed in natural light, features a built-in bench that wraps around a warm wooden table. Decorative light fixtures and colorful accents add to the kitchen’s welcoming atmosphere, making it the perfect spot for family gatherings.
Rich Wood Tones and Lighting in This Inviting Kitchen

This kitchen exudes warmth with its deep wooden cabinetry and rich red walls, creating an atmosphere. A substantial butcher block island is a functional centerpiece, perfect for meal prep or casual dining. The pendant lights with fabric shades add a touch of sophistication, complemented by the thoughtful placement of artwork and decor.
Wow, Check Out the Tin Ceiling in This Rustic Breakfast Nook

This breakfast nook features a bold tin ceiling that adds intricate detail and a touch of vintage flair. The rich wooden table and built-in bench seating provide a warm, inviting spot to enjoy morning coffee, surrounded by large windows that frame the lush greenery outside. Comfy pillows and soft lighting complete the space, enhancing its relaxed, homely feel.
Step Into This Rustic Mudroom with Stylish Wooden Cabinets

This mudroom showcases beautifully crafted wooden cabinetry, offering practical storage and a warm, rustic feel. The bench with plaid upholstery adds a touch, merging comfort with utility. The natural wood door with glass panels completes the space, creating an inviting entryway that complements the home’s overall aesthetic.
Step into This Bedroom with Patchwork Quilts and Rustic Appeal

This bedroom exudes warmth with its colorful patchwork quilt that serves as the room’s focal point. Rich wooden frames around the windows and door complement the rustic headboard and vintage-inspired decor. Thoughtfully placed lamps and a collection of nostalgic trinkets enhance the inviting, homely atmosphere.
Source: Architectural Designs – Plan 11549KN






