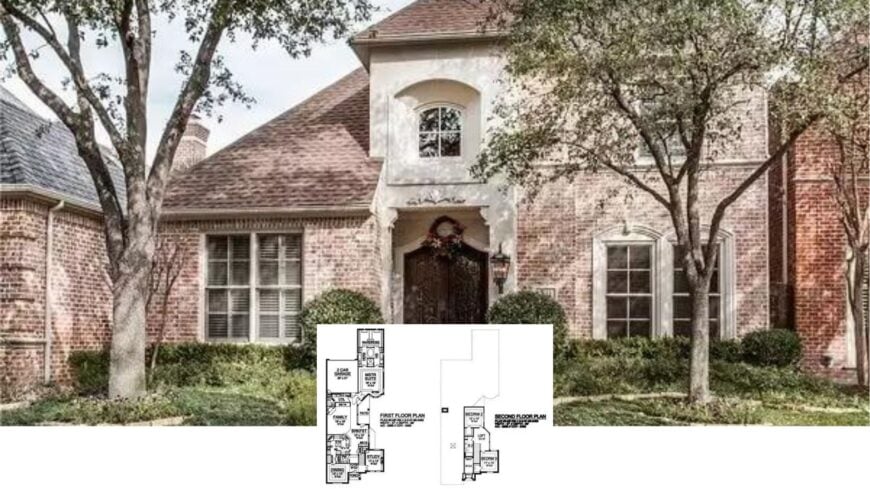
Our tour opens on a 2,866-square-foot, two-story residence that balances refinement and livability in equal measure. Behind its classic brick shell lie three spacious bedrooms, two-and-a-half baths, and a first-floor master suite that tucks privacy into a convenient corner of the plan.
A vaulted family room, skylit kitchen, and study complete the ground level, while a smart loft anchors two upstairs bedrooms. A two-car garage offers ample storage and convenience. Thoughtful sightlines to the brick patio and lush landscaping keep the whole home feeling bright and connected to the outdoors.
Classic Brick Facade with Fascinating Arched Entryway

This is a Georgian-inspired traditional, evidenced by its symmetrical façade, arched brick entry, and finely wrought iron detailing.
That timeless framework sets the stage for the floor-by-floor walk-through ahead, where rich wood floors, coffered ceilings, and clever space planning show how classic design can still feel fresh and ready for today’s lifestyle.
First Floor Layout with Spacious Master Suite and Pleasant Study

This floor plan reveals a thoughtful arrangement with a spacious master suite prominently situated for privacy. The layout includes a pleasant study near the front entry, perfect for remote work or quiet reading. A seamless flow connects the family room, breakfast nook, and dining area, while a patio offers outdoor relaxation.
Second Floor with Smart Loft Space for Family Hangouts

The second floor layout showcases two bedrooms thoughtfully separated by a versatile loft area, perfect for family activities or a quiet retreat. Each bedroom offers generous space, enhancing comfort and privacy. The efficient design ensures easy movement, making it ideal for a dynamic family lifestyle.
Source: The House Designers – Plan 5470
Iron Double Doors Add a Touch of Drama to This Brick Facade

The entrance to this home boasts striking iron double doors that capture attention with their intricate detailing. Set against a classic brick exterior, these doors add an element of sophistication and charm. Flanked by manicured shrubs and a traditional lantern, the entryway exudes a warm, inviting ambiance.
Notice the Intricate Ironwork on These Graceful Stair Rails

As you step inside, the iron double doors set the stage for a home filled with character. The stair rails echo this style with their elaborate ironwork, adding a touch of drama to the entryway. Warm wood floors complement the soft, neutral walls, creating an inviting and refined first impression.
Living Room with Built-in Shelving and Exquisite Mantelpiece

This living room combines functionality with style through its custom-built-in shelving, ideal for displaying books or mementos. A refined mantelpiece frames the fireplace, serving as a focal point with a beautifully framed mirror above. The rich wood floors and airy layout enhance the room’s welcoming atmosphere.
Wow, Check Out That Skylight Illuminating This Spacious Kitchen

This kitchen features a central island, perfect for culinary gatherings, with polished granite countertops. The coffered ceiling is highlighted by a skylight, flooding the space with natural light and enhancing the room’s warmth and openness.
Sophisticated built-in shelving and a classic mantelpiece add finishing touches, harmonizing style with practicality.
Notice the Expansive Kitchen Island with Granite Accents

This kitchen centers around a large, granite-topped island that doubles as a workspace and social hub. Soft, neutral cabinetry harmonizes with refined stone flooring, creating a warm yet sophisticated atmosphere.
A graceful chandelier in the adjacent dining nook adds an element of classic charm, tying the open layout together.
Dining Room with Coffered Ceilings and Stylish Chandelier

This dining room features a striking coffered ceiling that adds depth and architectural interest. The classic wooden table and chairs create a sophisticated focal point, enhanced by a vintage chandelier overhead. Decorative drapes frame the windows, adding warmth and a touch of timeless style to the space.
Bookshelf Wonderland: A Study Bathed in Warm Wood Tones

This study room is designed with extensive built-in shelving, ideal for book lovers and collectors alike. Large windows with wooden blinds let in a generous amount of natural light, enhancing the room’s warm wooden floors and trim.
The French door adds a touch of sophistication, making this the perfect space for quiet study or reflection.
Sunlit Upper Hallway with Distinctive Iron Railing

This upper hallway features large windows that flood the space with natural light, enhancing the warmth of the rich wooden floors. A distinctive iron railing draws the eye, showcasing intricate craftsmanship.
The neutral wall tones and sophisticated decor make this a peaceful passageway, connecting various parts of the home with style.
Traditional Bedroom Style with Intricate Wooden Bedframe

This bedroom exudes classic charm with its beautifully detailed wooden bedframe as the focal point. The coffered ceiling adds architectural interest, while soft lighting from traditional lamps enhances the comfortable atmosphere.
Large windows dressed with delicate drapes allow natural light to soften the room’s warm, neutral palette.
Alluring Dual Vanities with Ornate Mirrors in This Graceful Bathroom

This bathroom catches the eye with its dual vanities topped by ornate mirrors, adding a touch of vintage luxury. The light marble floors and countertops complement the soft cream cabinetry, creating a calm and refined atmosphere.
Chic sconces provide soft lighting, enhancing the undisturbed feel of this master bath retreat.
Wow, Look at Those Classic Vanities and Luxurious Soaking Tubs

This bathroom exudes grace with its classically styled vanities topped by a detailed mirror and graceful lighting fixtures.
The soaking tub, encased in rich marble, invites relaxation beneath a generously sized window that filters soft light into the space. Cream-toned cabinetry and polished stone floors enhance the untroubled and sophisticated atmosphere.
Harmonious Brick Patio with All-Weather Ceiling Fan

This secluded patio invites relaxation with its warm brickwork and comfortable wicker furniture. An all-weather ceiling fan provides a cooling breeze, making it the ideal spot for leisurely afternoons. Surrounded by lush greenery, this intimate outdoor space seamlessly extends the home’s classic glamour.
Source: The House Designers – Plan 5470






