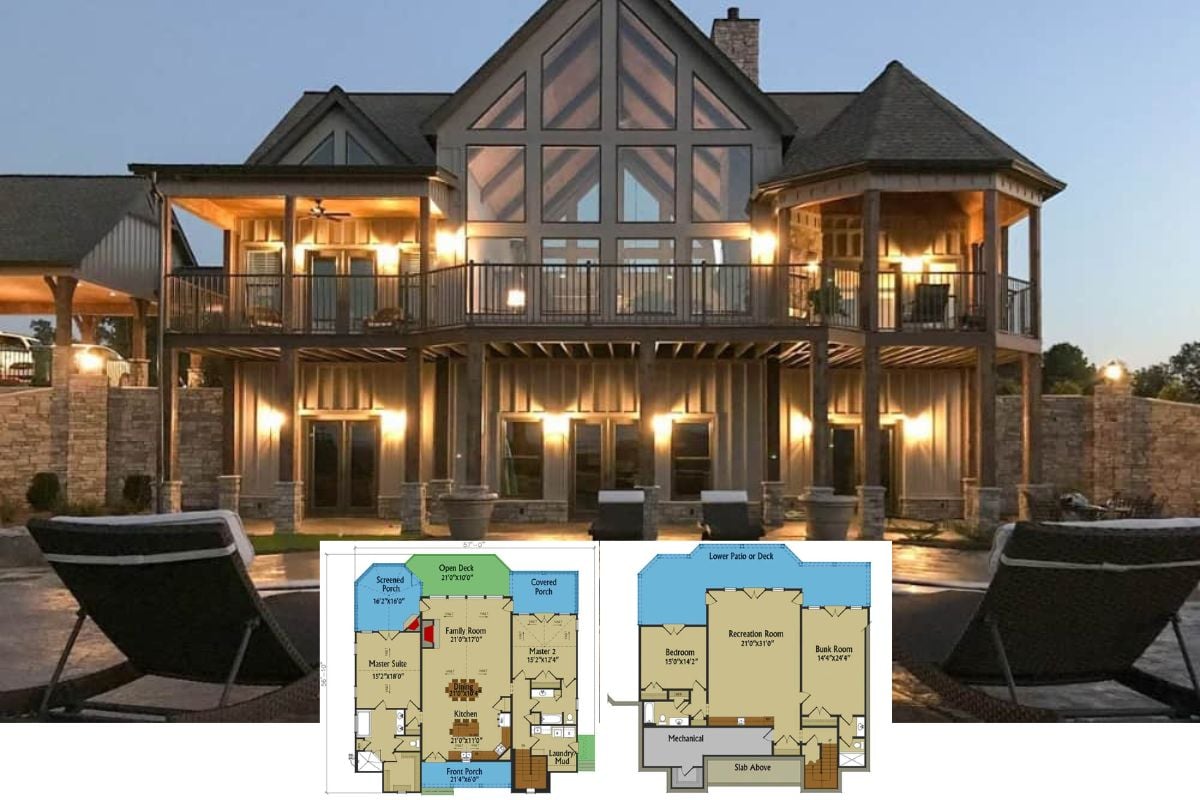
Specifications
- Sq. Ft.: 2,657
- Bedrooms: 4
- Bathrooms: 3.5
- Stories: 1.5
- Garage: 1
Main Level Floor Plan

Second Level Floor Plan

Lower Level Floor Plan

Left View

Rear View

Covered Porch

Foyer

Great Room

Dining Area

Kitchen

Stairs

Recreation Room

Front Rendering

Rear Rendering

Details
This craftsman-inspired cottage features a charming facade with a stone and brick exterior, a towering chimney, and a large gable dormer sitting atop the covered front porch.
Inside, an open floor plan seamlessly connects the great room and kitchen. A fireplace serves as a cozy focal point while sliding glass doors extend the living space onto an expansive wood deck. The kitchen is thoughtfully designed with L-shaped counters, a snack bar, and ample workspace making it both functional and inviting.
The primary bedroom occupies the left wing. It comes with a 3-fixture ensuite and a large walk-in closet.
Upstairs, two secondary bedrooms reside and share a centrally located hall bath.
The walkout basement extends the living space with a large recreation room, ideal for entertaining or family gatherings. It also features a versatile study/craft room and a laundry room with an attached full bath and direct access to the garage for added practicality.
Pin It!

The House Designers Plan THD-3124






