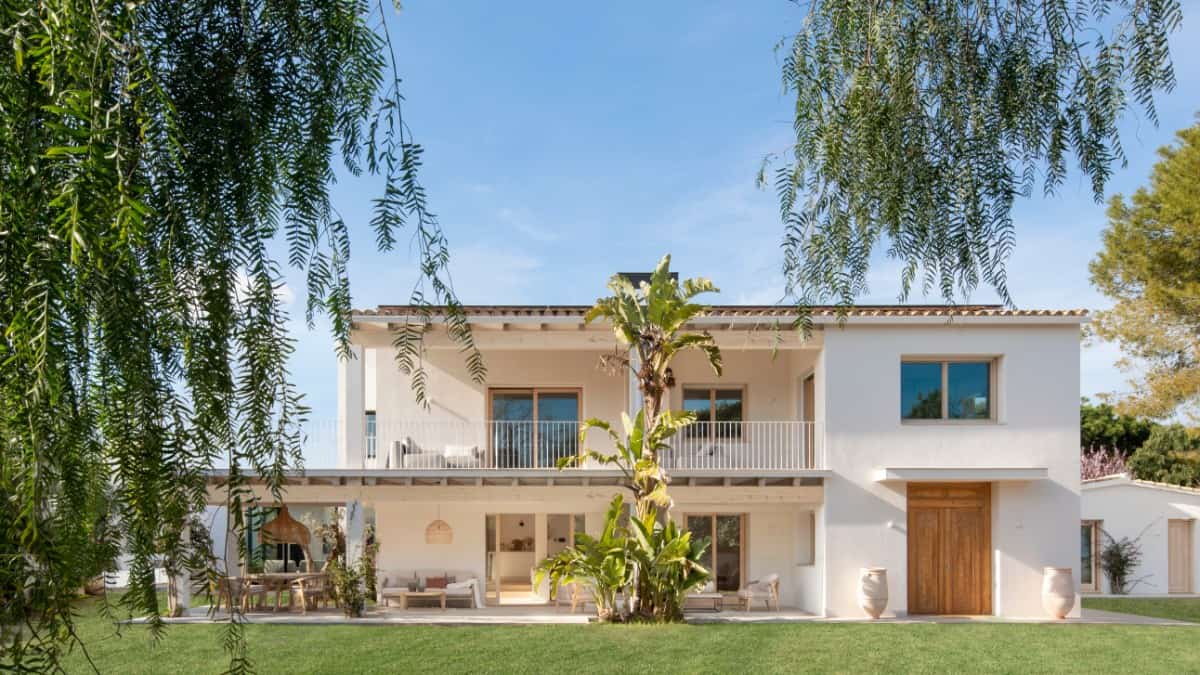
Welcome to our gallery featuring the beautiful landscape project of MacGregor Street by C.O.S. Design!
Located in Malvern, Victoria, Australia, the MacGregor Street project is a landscaping design for a new contemporary-style home.
When approaching the project, the team worked to include the owners interests and requests into the design to complement the exterior of the house. The goal was to create an outdoor living area that extended the house out into the garden
The design included the front yard, two courtyards, alfresco patio, and a pool space. All of these spaces had multiple aspects to set them apart from each other but design elements that created a cohesive design around the entirety of the house.
The clients wanted the design to fit with the look of this new home so minimal, sleek and sophisticated lines were used; creating visual symmetry and balancing the look between hard and soft landscaping elements.
The view from each room was taken into consideration to best utilize the glazing featured throughout the house. From any room of the interior, the occupants will have a stunning view of the surrounding gardens.
The pool was an important feature of the design and sharp contrasts were used to mimic the palette of the house. Plants were carefully chosen not only for visual appeal but for heartiness and function as well.
The sheltered alfresco patio, adjacent to the kitchen and living room, play a key role in the design of the gardens and aspects of each space can be seen combined into this one area.
We hope that you enjoy the rest of this striking landscape design!
Check out more homes by C.O.S. Design on their Facebook page.
Landscape Design and Management: COS Design
Landscape: Signature Landscapes
Pool: Aloha Pools
Photography: Tim Turner Photography
trees that blocks off the driveway from the rest of the yard and a trio of Japanese maples to add seasonal color and privacy to the yard.” src=”https://www.homestratosphere.com/wp-content/uploads/2015/08/MacGregor03-684×1024.jpg” alt=”The front of the house features spaced bluestone steppers and the entry landing made of terrazzo polished concrete in alpine white. The concrete slab has circular cutouts to feature plantings used throughout the landscape design. Not pictured here is a row of rough sawn cypress trees that blocks off the driveway from the rest of the yard and a trio of Japanese maples to add seasonal color and privacy to the yard.” width=”684″ height=”1024″ />
The front of the house features spaced bluestone steppers and the entry landing made of terrazzo polished concrete in alpine white. The concrete slab has circular cutouts to feature plantings used throughout the landscape design. Not pictured here is a row of rough sawn cypress trees that blocks off the driveway from the rest of the yard and a trio of Japanese maples to add seasonal color and privacy to the yard.

The northern courtyard features a low pond that flows into a border around the space. Another alpine white concrete slab appears to float over the pond. Dwarf papyrus springs up from the center of the pond and the surrounding plants reinforce the Asiatic themes throughout the garden. The timber bench, pictured here, hangs off the house and crosses a strip bed filled with liriopes.

The concrete slab features another circular cutout with a water feature for ambiance. Marble chips, the signature feature in terrazzo concrete, create a beautiful finish on the polished surface of the slab. The boarder of the pond can better be seen here dividing the courtyard from the house.

The back patio, or alfresco area, features a sitting and dining area. Along the concrete wall is a stainless steel bar with an integrated Electrolux grill. A glass fence separates the alfresco area from the pool area of the backyard.

The seating area is covered by a roof supported by posts and opens up into the kitchen of the house by way of a large sliding door. The charcoal planter along the left side extends the entire length of the property and is filled with a carefully chosen selection of plants with a ficus hedge. The plants are backed by horizontal screen boards along the boundary of the property, creating a striking contrast.

A bed of cliveas lines the edge of another polished concrete slab, serving as a sun deck, that borders the pool. Large windows border the entire backyard. The patio running along the pool is broken up similarly to the front yard with its bluestone stepping stones.

The charcoal planter box runs the length of the pool and creates a visually interesting contrast to the pale waters of the pool and white terrazzo slab. The selection of plants creates an interesting a lively palette in the back patio.

The alpine white contrasts nicely against the wet edge spa finished in black glass mosaic tiles that rises up from the white ceramic tiled pool. The sleek edges of the black matches the contemporary, minimal design of the exterior of the house.

A timber sun deck frames the eastern edge of the pool are and gives added functionality to the space. Up the side of the pool a strip of mosaic tiles wrap up and over the wall. Within this strip a stainless steel C channel acts as a water feature for the pool.
Related Galleries & Rooms You May Enjoy:
Startling Radnor Street Project by C.O.S. Design | Staggering Naroon Road Project By C.O.S. Design | Eye-Popping Burgess Street Project by C.O.S. Design | 38 Enviable Luxury Swimming Pools by Top Designers Worldwide
(c) 2015






