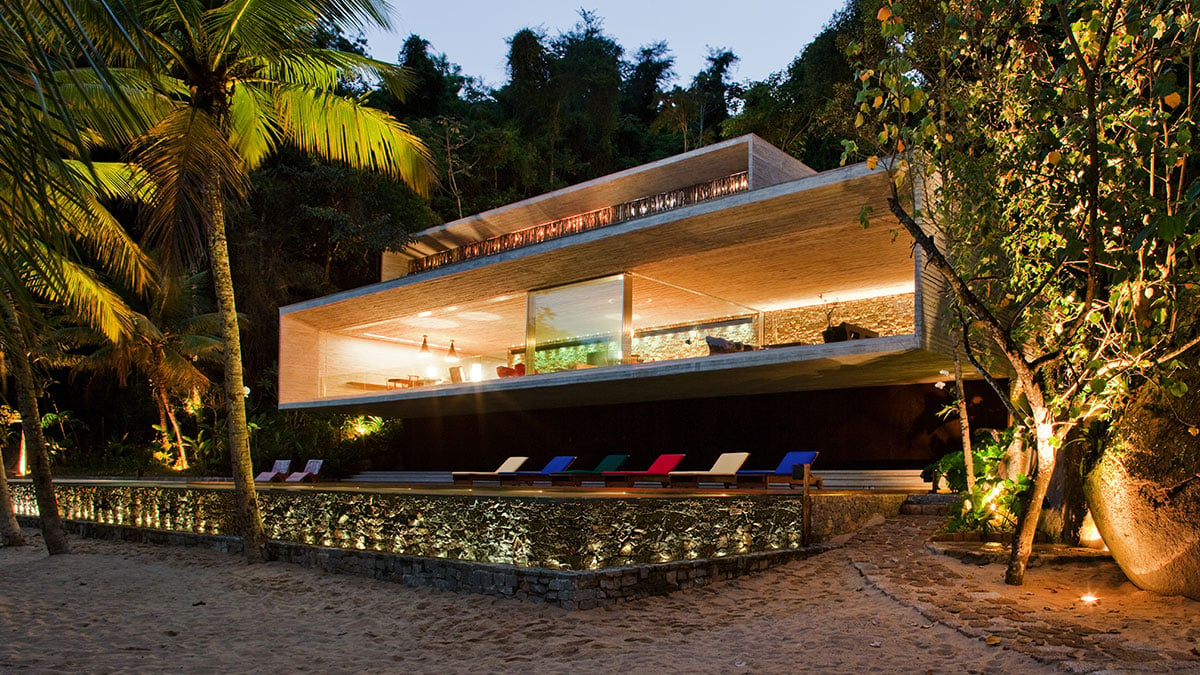
Welcome to our gallery featuring the staggeringly beautiful Naroon Road project, a home crafted by C.O.S. Design.
Built in Melbourne, Australia, this project was designed with the back yard as a central focus. The space is meant to be a contemporary and casual setting for sophisticated entertaining, family time, and relaxation.
The end result supports this distinct design ethos, using a collection of traditional building materials in newfound ways. Bluestone features in and around the swimming pool, recycled clinker bricks match the California bungalow style facade, black steel arbors with recycled timber fill the pool view from the kitchen, and polished concrete slabs play up the industrial essence of the space.
A warm timber charcoal-stained deck offers a seamless transition from the rear of the home, floating above the delicate tree roots. This largely impassive structure is countered by the soft boundary hedges of bamboo, providing a gently natural green backdrop.
A multitude of plant life informs the entire landscape, including Arthropodium, creeping rosemary, lemons and limes, black mondo grass, and even Japanese plum yews.
The swimming pool is an integral pieces of the design, rising out of the ground because of the basalt floaters that sit just below the surface. Serenity Pools took this requirement as an opportunity to create a beautiful work of art as much as a functional pool. The elegant coloring and mosaic wet edge add a fresh textural layer.
The surrounding garden was perfected with an exacting attention to detail by Signature Landscapes, with a clean minimalist framework.
The entire structure, home and landscape combined, flaunts its next-level cleverness and fluid architectural language throughout every aspect of design. The materials, plant life, and layout intersect to make the Naroon Road project something more than the sum of its parts.
With an open design and embrace of nature, this home is an endearing place to live and relax. The mixture of modern philosophy and classic materials create a timeless dance of color and form.
Check out more designs by C.O.S. Design on their Facebook page.
Landscape: Signature Landscapes
Pool: Serenity Pools
Photography: Tim Turner Photography

At the center of the timber deck, we see the complex interplay of forms and materials. The glass balustrade wrapping the pool area makes for unobstructed views across the landscape.

The deck floats gently above the landscape itself, protecting the tree roots which sprawl across the ground. With broad glass sliding panels, the interior flooring appears to transcend indoor/outdoor boundaries.

Moving into the home itself, we see the open plan living room basking in the splendor of natural sunlight, through massive sliding glass panels. The interior balances white walls against rich natural wood throughout.

The pool wraps around the home and deck structure, a lengthy, pristine water feature with wet mosaic tile edges.

A closer look at the pool reveals the recycled brick edging that supports a row of wraparound bamboo plants in lieu of a traditional fencing solution. The black steel and timber arbors loom overhead to striking effect.

The pool features a built-in jacuzzi, framed by an underwater dividing wall. Here we can see, along with the bamboo covering the traditional fencing, a small spout feeding the pool from behind an enclosed wood space.

Viewed directly, the pool features mirror and match the largely square shapes of the house design. With full height windows and extra large sliding doors, the interior is visually open to the outdoors.

A low angled view highlights the mysterious way that the arbors emerge from the surrounding bamboo. This is an iconic image that represents the ethos of the entire project.

Below the rounded edge of the pool, we see a splashdown layer of stoned next to a slim concrete walkway. The massive windows make enjoyment of the outdoors from inside a regular occurrence.

At night, a series of upward facing spotlights illuminate the entire landscape, from the bamboo border to the central tree growing from beneath the deck.

Next to the pool sits a small fire pit, adding another layer of natural delight to the complex outdoor structure.

With its vast scope of materials and shapes folded into a bespoke, modest space, the exterior portion of this home is a true showstopper. The expansive timber deck hosts natural life and modern construction in equal balance.
Related Homes & Galleries You May Enjoy:
State-of-the-Art Canterbury Project By Canny | Fabulous Krupina Project by Neopolis | Tree-Inspired Mandarin Oriental Apartments by PplusP Designers | Mind-Blowing Casa Chinkara Home By Solis Colomer Arquitectos
(c) 2015






