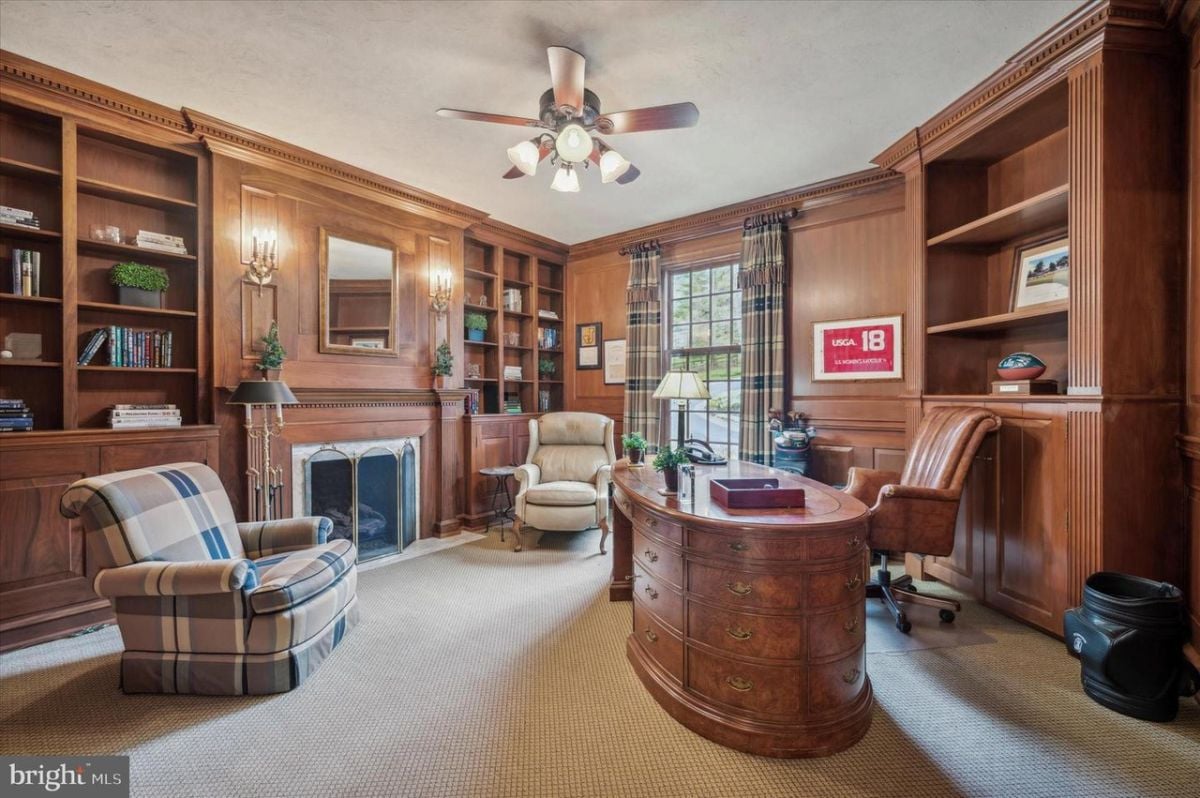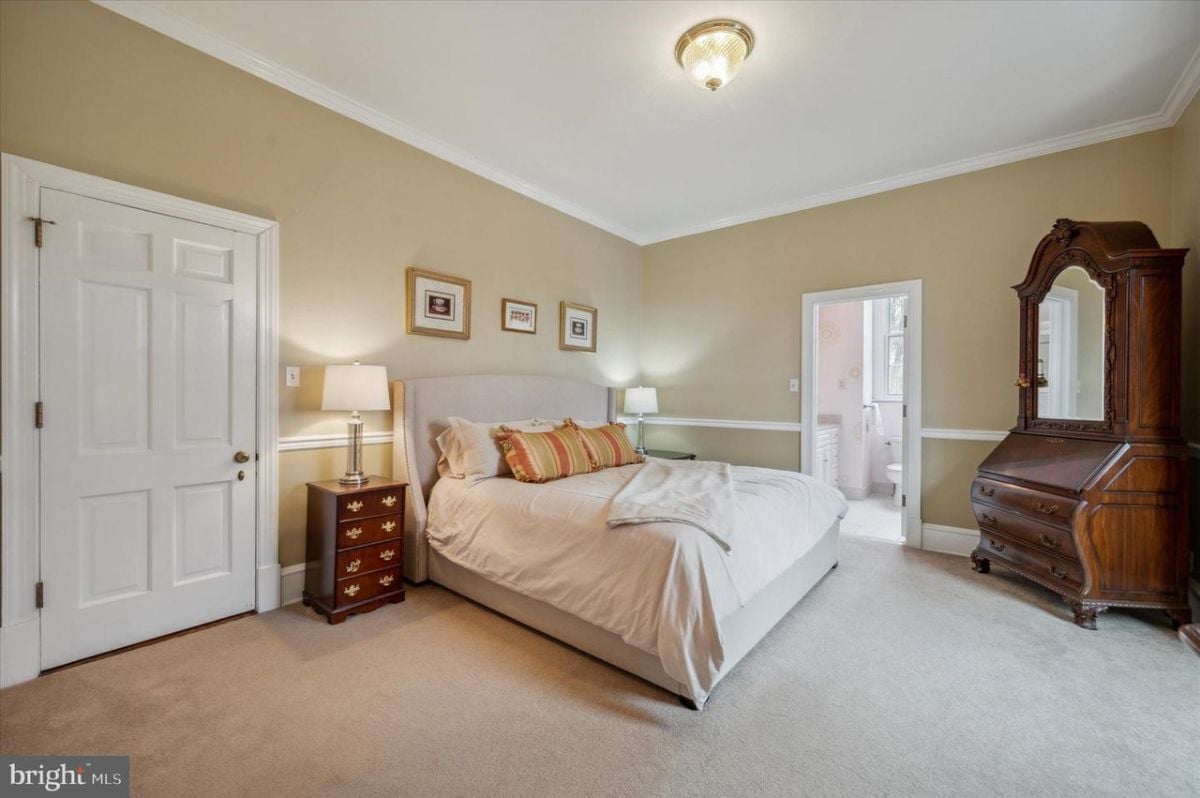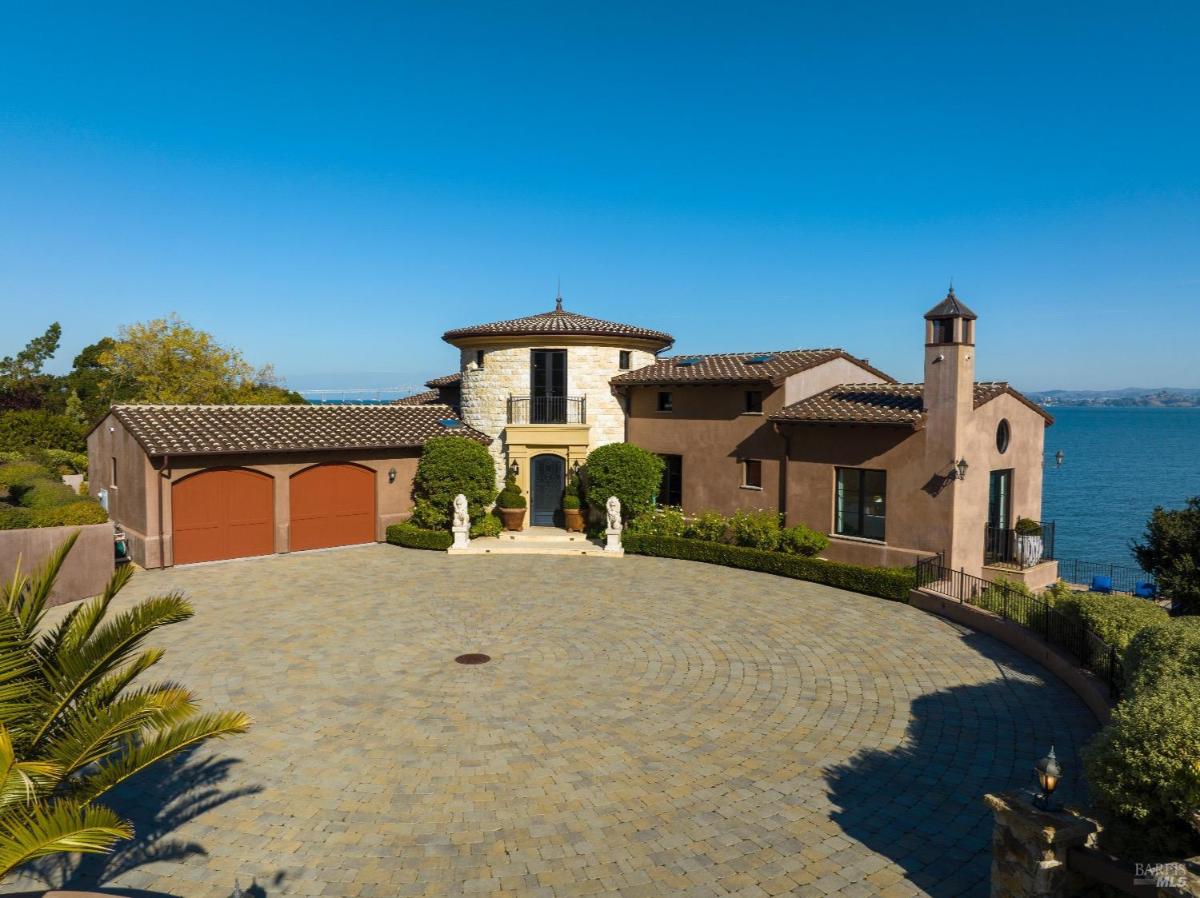
Location: 24 Lakewood Dr, Media, PA 19063
Price: $4,975,000
Square footage: 12,008 Sq Ft
Property size: 3.08 Acres
Bedrooms: 7
Bathrooms: 7.5
Realtor / Broker: Lynise Caruso of Keller Williams Main Line
Contact information
Email: lynise@comcast.net
Phone: 610.564.2102
Office Location: 6 Coulter Ave, 2nd Floor Ardmore, PA 19003




































Welcome to 24 Lakewood Drive, a stunning 7 Bedroom, 6 Full Bath, 3 Half Bath, French Country residence, offering over 12,000 square feet of pristine living space. This private estate nestled on 3.4 acres with lush grounds and meticulous landscaping makes a grand first impression as you enter through the iron gate and up the circular drive with center fountain.
Enter into the 2 story Foyer with marble floor, personal elevator, beautiful curved staircase w/ custom iron railings, and a powder room w/ custom landscape mural. The adjacent light-filled formal Living Room features a fireplace w/ intricate wood mantle, custom millwork shelving, hidden wet bar, and floor to ceiling windows that offer impeccable views of the Springton Reservoir.
Hardwood floors continue in the formal Dining Room with Venetian plaster walls, crown molding, and crystal chandelier. The gourmet Kitchen with custom coffered ceilings & access to the flagstone patio, boasts granite countertops and top of the line appliances including a double oven, 6-burner Wolf range, two sub zero refrigerators, two Miele dishwashers, and a Sharp microwave drawer in the island.
There’s also a butler’s pantry, mudroom w/ built-ins, and convenient Half Bath. The adjacent Family Room & Dining area with sliding doors to the patio create a perfect place to entertain family and friends. A handsome office/study with dark wood paneling, extensive built-ins, and gas fireplace offers a quiet space to work or read.
Make your way to the incredible main floor Primary Suite, fully renovated in 2015, with a painted wood floor Foyer that sets the tone for the sophisticated touches found throughout. A fireplace in the Bedroom, “His and Her” bathrooms, each with marble floors, glass showers, & custom cabinetry, an expansive dressing room with “his and her” islands & custom closets, a Juliet balcony, and separate HVAC, make this space the perfect place to start and end your days.
Head up the staircase to the oversized landing overlooking the living room, with skylights for an abundance of natural light. The second level offers 6 Bedrooms, 3 Full Baths, and a bonus storage room.
Head down to the impressive lower level, designed with entertaining in mind, to find a bar area w/ wine cellar, den, full kitchen, game room w/ beamed ceiling & half bath, exercise room with sauna/steam room, full bath w/ shower, and outside access to the sprawling slate patio.
The backyard with multiple outdoor spaces, in-ground pool, hot tub, and pool house w/ stone fireplace, kitchen, & half bath, is truly your own private oasis. No detail has been overlooked in this luxurious home once owned by Phillie’s legend, Mike Schmidt.
Just 15 minutes to the airport & downtown, and close to all that Media has to offer, this home is an absolute treat for even the most discerning buyer.
Property details for 24 Lakewood Dr
Parking
Parking Information
- # of Attached Garage Spaces: 4
- Garage Features: Garage – Side Entry, Inside Access, Garage Door Opener
- # of Total Garage and Parking Spaces: 14
- Has Garage
- # of Garage Spaces: 4
- Driveway – # of Spaces: 10
- Asphalt Driveway, Circular Driveway
- Attached Garage, Driveway
Interior
Bedroom Information
- # of Bedrooms On 1st Upper Level: 6
- # of Bedrooms On Main Level: 1
Bathroom Information
- # of Bathrooms (Full) On 1st Upper Level: 3
- # of Bathrooms (Half) On Main Level: 2
- # of Bathrooms (Full) On Main Level: 2
- # of Bathrooms (Half) On 1st Lower Level: 1
- # of Bathrooms (Full) On 1st Lower Level: 1
- # of Bathrooms (Full) On All Upper Levels: 3
- # of Bathrooms (Half) On All Lower Levels: 1
- # of Bathrooms (Full) On All Lower Levels: 1
- # of Bathrooms (Half): 3
- # of Bathrooms (Full): 6
Interior Information
- Appliances: Commercial Range, Built-In Range, Six Burner Stove, Built-In Microwave
- Door Features: Double Entry, French, Six Panel
- Flooring Type: Ceramic Tile, Hardwood, Marble, Carpet
- Interior Features: Skylight(s), WhirlPool/HotTub, Sauna, Elevator, 2nd Kitchen, Exposed Beams, Wet/Dry Bar
- Living Area Sq.Ft. Source: Assessor
- Wall & Ceiling Types: Cathedral Ceilings, 9’+ Ceilings
Room Information
- # of Rooms: 17
- Master Bedroom
- Laundry Type: Lower Floor
Fireplace Information
- Has Fireplace
- # of Fireplaces: 6
- Gas/Propane, Wood
Basement Information
- Full, Outside Entrance, Fully Finished
Exterior
Property Information
- Total Below Grade Sq. Ft.: 0
- Accessibility Features: Elevator
- Improvement Assessed Value: $1,288,730
- Ownership Interest: Fee Simple
- Year Built Source: Assessor
- Year Major Reno/Remodel: 2010
Building Information
- Builder Name: ARTES
- # of Elevators: 1
- Construction Materials: Stucco
- Foundation Details: Concrete Perimeter
- Other Structures: Above Grade, Below Grade
- Outdoor Living Structures: Patio(s)
- Structure Type: Detached
- Other Structures: Cabana/Pool House, Shed
Exterior Information
- Lawn Sprinkler, Exterior Lighting
- Fencing: Wood
Pool Information
- Personal Pool
- In Ground
Lot Information
- Lot Features: Irregular, Sloping, Trees/Wooded
- Lot Size Dimensions: 0.00 x 0.00
- Lot Dimensions Source: Assessor
- Has Water View
- Tidal Water: No
Land Information
- Land Assessed Value: $338,730
Above Grade Information
- Finished Sq.Ft.: 12,008
- Finished Sq.Ft. Source: Assessor
Below Grade Information
- Unfinished Sq.Ft. Source: Assessor
- Finished Sq.Ft. Source: Assessor
Financial
Tax Information
- City/Town Tax: $3,673
- County Tax: $4,880
- School Tax: $23,051
- Tax Assessed Value: $1,627,460
- Tax Year: 2023
- Tax Annual Amount: $31,605
Assessments Information
- Year Assessed: 2023
Utilities
Utilities Information
- Central Air
- Cooling Type: Central A/C
- Cooling Fuel: Natural Gas
- 200+ Amp Service
- Forced Air, Radiant
- Heating Fuel: Natural Gas
- Hot Water: Natural Gas
- Sewer Septic: Public Sewer
- Cable TV
- Water Source: Public
Location
School Information
- Elementary School: ROSE TREE
- Middle Or Junior School: SPRINGTON LAKE
- High School: PENNCREST
- School District Name: ROSE TREE MEDIA
- Elementary School Source: Listing Agent
- Middle School Source: Listing Agent
- School District Source: Listing Agent
Location Information
- Cross Street: SPRINGTON LAKE
- Directions: Rt 476 to W Chester Pike, Left on Media Line Rd, Right on Gradyville Rd, Left to Bishop Hollow Rd, Left on Springton Lake Rd, Left on Lakewood Dr.
- Municipality: UPPER PROVIDENCE TWP
Waterfrontage Information
- Water Oriented
- Water Body Type: Lake
- Water Body Name: Springton Reservoir






