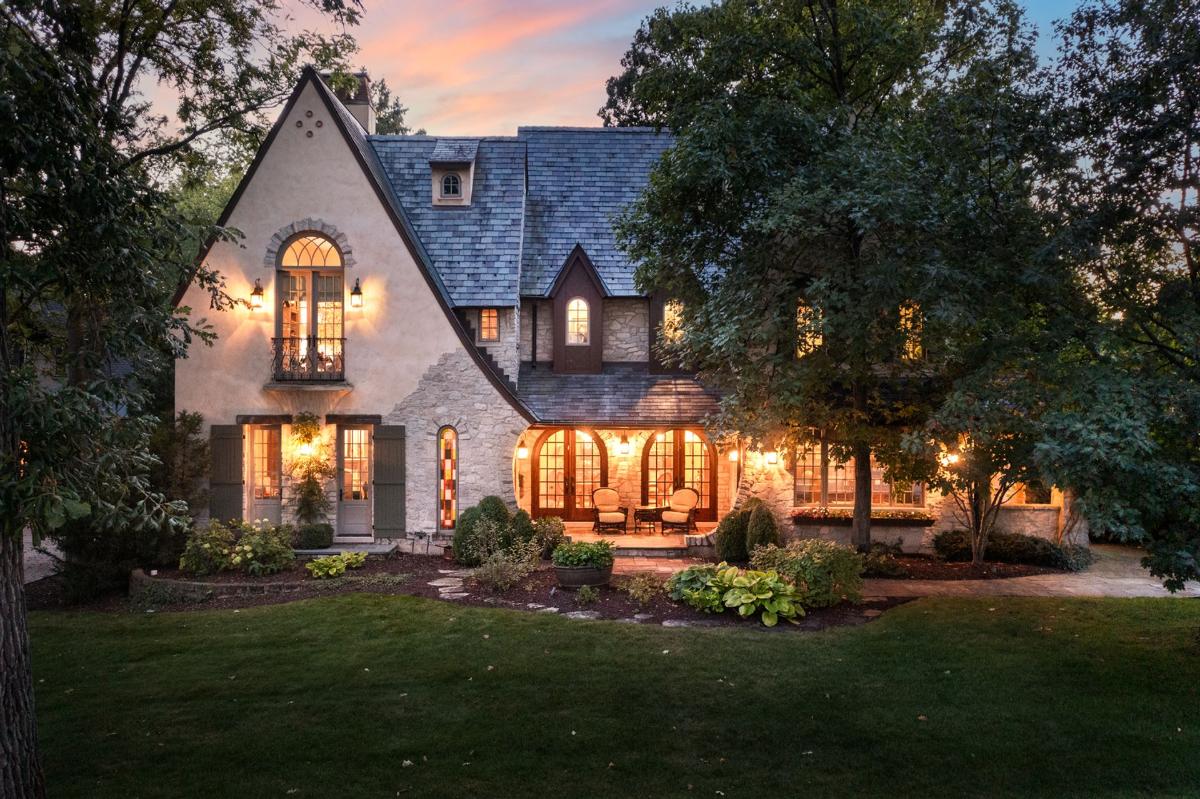
Tucked within a gated compound of four structures, this 13,261 square feet estate in town offers 9 bedrooms and 14 bathrooms with extensive amenities throughout. Built on 1.3 acres with a flat pad of approximately 30,110 square feet, the property includes a theater, gym, three kitchens, multiple kitchenettes, and three laundry rooms. Listed at $29,995,000, it also features a two-bedroom staff house, a 15-car motor court, and an oversized 3-car garage.
Where is Beverly Hills, CA?

Beverly Hills is a small city in Los Angeles County, known for its upscale shopping on Rodeo Drive. It features palm-lined streets, luxury hotels, and celebrity homes. The city operates independently but is surrounded by Los Angeles. Its iconic zip code, 90210, gained fame through television.
Entrance

Facing the home’s front courtyard, the exterior entry features a recessed archway and vertical pergola beams overhead. Soft lighting outlines the trees, walkway, and architectural details. Second-story windows look down over the symmetrical front façade.
Living Room

Situated off the garden, the main living room features arched glass doors that open onto the outdoor area. The seating arrangement includes curved and angular furniture around a central table near the stone fireplace. Pale walls and oak flooring set a neutral base for warm-toned accents throughout.
Kitchen

Along the far wall of the kitchen, flat-panel wood cabinetry blends into integrated appliances and shelving. A central island with dark barstools anchors the room, while a round table and white chairs sit closer to the camera. Brass and globe pendant lighting separate the zones in this open layout.
Dining Room

Positioned beneath three sculptural chandeliers, the dining room includes a long wood table surrounded by velvet chairs. A large wall mirror and an abstract orange painting balance out the visual weight. A hallway beyond the arched opening connects the room to the adjacent kitchen.
Home Theater

Framed by dark walls and a vaulted ceiling, the home theater room includes a large projection screen flanked by wall sconces. Two rows of velvet seating with accent pillows face the screen, divided by a central stone-top table. Floor-to-ceiling blackout curtains line one wall for light control.
Bedroom

Open to the outdoors through sliding glass doors, the primary bedroom features a four-poster bed with a curved loveseat at the foot. A neutral area rug covers most of the light wood flooring. A private balcony extends the space through the wide opening on the left.
Bathroom

Inside the primary bathroom, a freestanding tub sits beneath a gold ceiling fixture near large frosted glass windows. A double vanity with vertical wood paneling and a full-wall mirror runs along one side. At the far end, a glass-enclosed walk-in shower with dual entrances is centered in the space.
Pool Area

Centered in the backyard, the rectangular pool is surrounded by light stone decking and modern lounge chairs. A dining area under arched windows is positioned next to a separate poolside structure. On the opposite side, another arched structure features an additional lounge area with double doors.
Listing agent: Ginger Glass @ Compass via Coldwell Banker Realty






