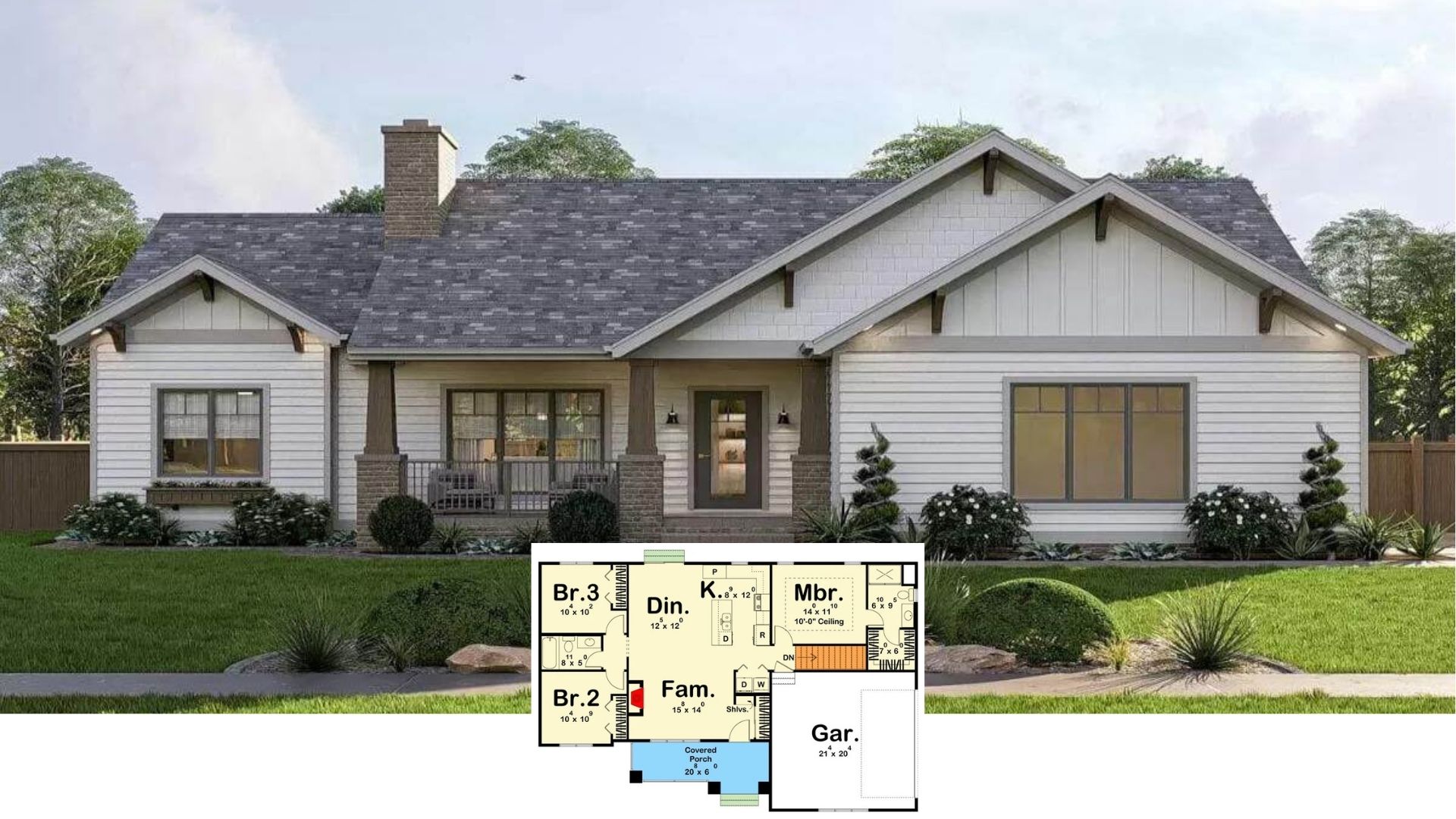
Specifications:
- Sq. Ft.: 3,359
- Bedrooms: 4
- Bathrooms: 3.5
- Stories: 2
- Garages: 4
Welcome to photos and footprint for a 4-bedroom two-story mountain modern home. Here’s the floor plan:




Board and batten siding accentuated with rustic wood and subtle stones embellish this two-story mountain modern home.
Inside, a stunning coffered ceiling crowns the cozy great room while sliding glass doors at the rear wall extend the entertaining to a covered patio. The adjacent kitchen includes a large prep island and a walk-in pantry. It conveniently serves the dining room across defined by a beamed ceiling.
The primary bedroom lies on the right-wing. It features a 5-fixture ensuite, a roomy walk-in closet, pergola covered patio access, and a double-sided fireplace shared by the great room.
Across the home, a 2-bedroom apartment perfect for in-laws or aging parents reside. It comes with a full kitchen, compartmentalized bath, and its own patio.
A second bedroom suite can be found upstairs and two additional bedroom suites are located in the basement. A pilates studio and a massive family room with a wet bar complete the lower level.
Plan 95104RW






