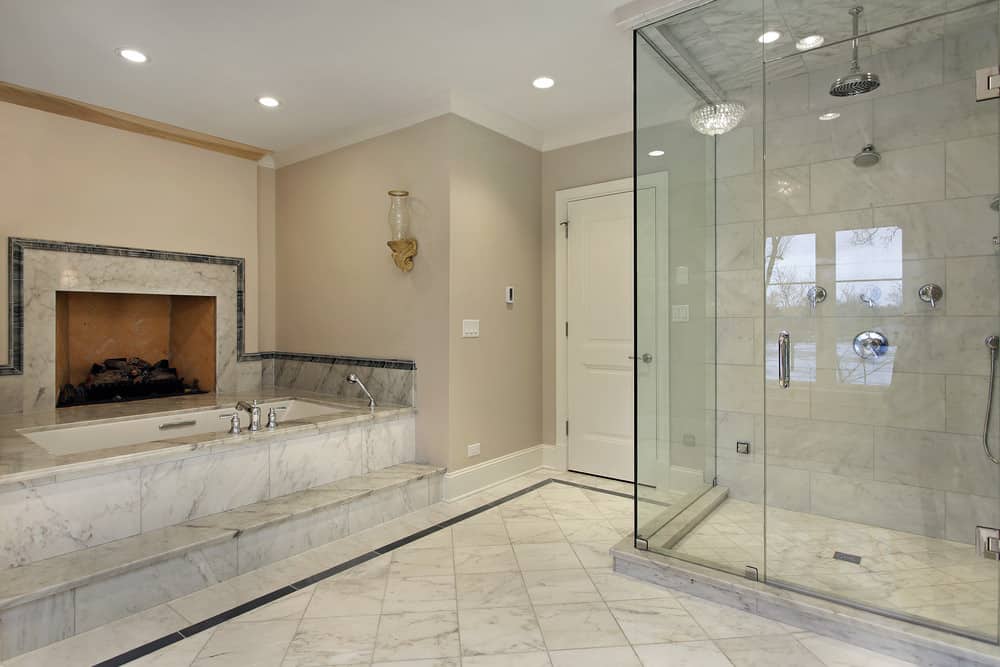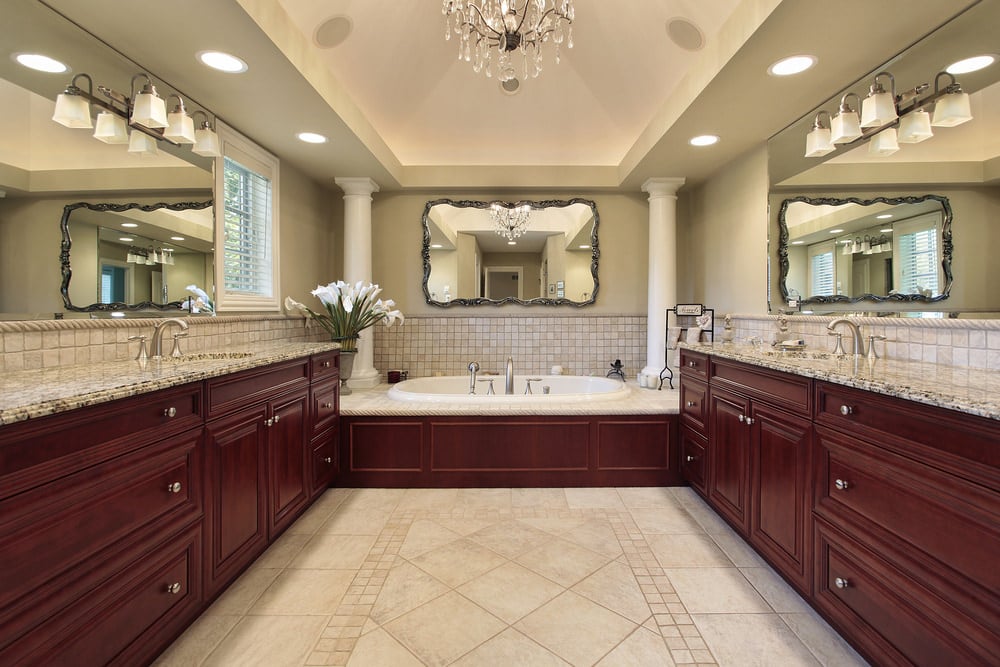
Thanks for visiting our large primary bathroom photo gallery where you can scroll through dozens of large primary bathroom design ideas.
Related: Large Living Room Ideas | Large Bedroom Ideas | Large Foyer Ideas | Large Dining Room Ideas | Large Kitchen Ideas | Large Home Bars
Photos

Unique primary bathroom with a large freestanding tub, 2 pedestal sinks and a walk-in shower.

Primary bathroom featuring classy tiles flooring and a beautiful ceiling, along with a drop-in tub near the windows.

Spacious primary bathroom featuring marble tiles flooring and gray walls. The room has a drop-in tub with a fireplace on its side and a walk-in shower.

White primary bathroom boasting marble tiles flooring and marble sink countertops. There’s a drop-in tub near the windows and a walk-in corner shower.

This primary bathroom boasts classy brown tiles flooring and a cherry accent. It also offers a deep soaking tub and charming sink counters.

Large primary bathroom featuring tiles flooring and warm white lighting. The room offers a walk-in shower and a deep soaking tub.

Modern primary bathroom with a floating vanity and a round bathtub near the glass windows with a bench seating.

This primary bathroom features tiles flooring and a tiles bathtub platform. There are multiple indoor plants to keep the room always refreshing.

Primary bathroom with elegant walls and tiles flooring. It also offers a deep soaking tub next to the window and a walk-in shower room.

Large primary bathroom with gray walls and a tall ceiling. It has a drop-in tub and a doorway leading straight to the closet.

Primary bathroom featuring a stunning bathtub lighted by a fabulous ceiling light. The sink counters are very elegant as well.

Modern primary bathroom with an outdoor freestanding tub and a glass centerpiece table, along with a small gym area.

Spacious primary bathroom with a walk-in corner shower and a drop-in tub near the glass windows overlooking the stunning surroundings.

Large primary bathroom with marble tiles flooring and a drop-in tub on a marble tiles platform. The room also has a walk-in shower room.

Primary bathroom featuring gray walls and tiles flooring. It boasts a drop-in tub on a tiles platform near the windows and a walk-in corner shower.

This primary bathroom has a large walk-in shower room and a drop-in tub. It features beige walls and classy tiles flooring.

This primary bathroom features tiles flooring and a corner bathtub. The room is lighted by warm white lights.

Primary bathroom with a large walk-in shower and a drop-in tub under the cathedral ceiling. The sink counter looks absolutely magnificent.

Elegant white primary bathroom with a stunning shower room and a classy drop-in tub. The tiles flooring is topped by a gorgeous rug.

A primary bathroom surrounded by elegant walls and tiles floors. The walk-in shower room looks luxurious along with the drop-in tub on a marble platform.

White primary bathroom with a double sink, a walk-in shower and a drop-in tub near the windows overlooking the relaxing outdoor views.

Spacious primary bathroom featuring tiles flooring and a tall ceiling. It also features two sinks, a large walk-in shower and a drop-in tub on the side.

This primary bathroom offers an elegant sink counter and powder area, along with a deep soaking tub under the tall ceiling. The tiles flooring is topped by a classy rug.

Huge primary bathroom with a stunning tall ceiling and marble tiles flooring. The room offers a deep soaking tub and a walk-in shower room.

A primary bathroom with luxurious flooring topped by a stylish rug. It features a fireplace and a walk-in shower along with a drop-in tub surrounded by elegant walls.

White primary bathroom featuring hardwood flooring, a freestanding tub, a powder area and two sinks lighted by a gorgeous chandelier.

Primary bathroom boasting marble tiles floors and brown walls, along with a freestanding tub and sink counters with marble countertops.

Primary bathroom featuring an open shower and a freestanding tub set on the marble tiles flooring.

Large primary bathroom with light gray walls and marble tiles flooring topped by a massive rug. The room also offers a large corner tub near the windows.

Spacious primary bathroom featuring white tiles flooring and a stunning tall ceiling lighted by a charming pendant lighting.

Primary bathroom with a drop-in tub and a classy sink counter, along with a walk-in shower featuring marble walls.

Spacious primary bathroom featuring stylish tiles floors and a smooth white sink counter, together with a corner tub.

This primary bathroom offers a drop-in tub with tiles platform and a walk-in shower room, along with a powder area and a sink counter with granite countertops.

Primary bathroom featuring stylish tiles floors and brown walls. It also features a walk-in shower, a corner tub and a traditional sink counter.

This primary bathroom offers a drop-in tub near the windows and a powder area, along with vessel sinks on granite counters. The room also boasts an elegant ottoman chair on the center of the room.

A primary bathroom boasting luxurious floors and sink counters, along with a drop-in tub and a walk-in shower.

Spacious primary bathroom with a corner tub and a walk-in shower room. The room features tiles floors and a regular white ceiling with recessed lights.

A classy primary bathroom with attractive walls lighted by fabulous wall sconces. The flooring looks good, topped by a charming rug. The bathroom offers two sinks, a drop-in tub and a walk-in shower.

Primary bathroom with a drop-in tub surrounded by green walls and brown tiles floors.

This primary bathroom boasts a double sink, a drop-in tub and a walk-in shower. The room also offers classy tiles floors and a ceiling with skylights.

This primary bathroom offers marble sink counters and a powder desk, along with a freestanding tub set on the room’s marble tiles flooring.

A primary bathroom featuring classy tiles floors and a stylish black double sink counter with a black marble countertop that looks absolutely elegant. The room also offers a large deep soaking tub and a walk-in shower.

Spacious primary bathroom featuring two sink counters and a drop-in tub. The room is lighted by a glamorous chandelier.

Large primary bathroom featuring beige walls and marble tiles floors, along with a drop-in tub and a walk-in corner shower.

Primary bathroom with an elegant freestanding tub near the windows and a walk-in corner shower, along with a double sink under the room’s tall ceiling.

This primary bathroom offers a deep soaking tub near the windows and a large walk-in shower room, along with a single sink.

Small primary bathroom featuring a large freestanding tub and a white chair set on the hardwood flooring. The room’s vaulted ceiling also features skylights.

This primary bathroom has two sinks and a drop-in tub on the side, along with a corner walk-in shower. Its tiles flooring is topped by a stylish rug.
Of the 318,703 bathrooms we studied, a large primary bathroom was the second most common size, falling behind, accounting for 31.77%, or 101,264, of them. If you have a large primary bathroom, you’re in luck, because just about any style you like can work well in them.
But, big primary bathrooms can be tricky to design because too much openness can turn into wasted space that feels uninviting where there could be room for extra functionality and relaxation. You can browse our big primary bathroom design ideas in our photo gallery to see some popular ways for people to transform a large space into a cozy, inviting atmosphere.
Going from Bathroom to Spa-Like Retreat
When you have a large bathroom, you need to find a balance between adding so much in that it feels cluttered and leaving it so open that it feels uninviting. It’s a good idea to make use of your large space by adding in functional elements that you’d use, like built-in shelving, a desk, or a walk-in closet.
For a luxurious feel, you can add a fireplace to use during relaxing baths and a large walk-in shower or corner bathtub to create a spa-like experience right in your primary bath. For a very high-end feel, adding an in-ground pool to your big primary bathroom isn’t out of the question.
Flooring and Walls in a Big Primary Bathroom
With a big bathroom, you aren’t limited to the colors and types of materials you use because it would likely take a lot to create a cluttered look. Still, overdoing one type of tile on your walls and floors can make your design seem overbearing.
Big bathrooms are the perfect space to experiment with different materials, from wood to stone to tiles. Tile flooring in a large bathroom tends to be a popular choice, and porcelain tiles are the most common option for bathrooms we analyzed. Of the 284,048 bathrooms, 32.60%, or 92,610, used porcelain tiles.
Furniture in Big Primary Bathroom Design Ideas
If you have extra space in your primary bath that you aren’t sure what to do with, you may consider a seating area with a sofa and chairs to provide dual functionality to your bathroom.
A corner seating area near a window in a large bathroom can double as a reading nook or a quiet place for coffee in the morning. Or, add a large ottoman to the center of the room to break up a large, open space.






