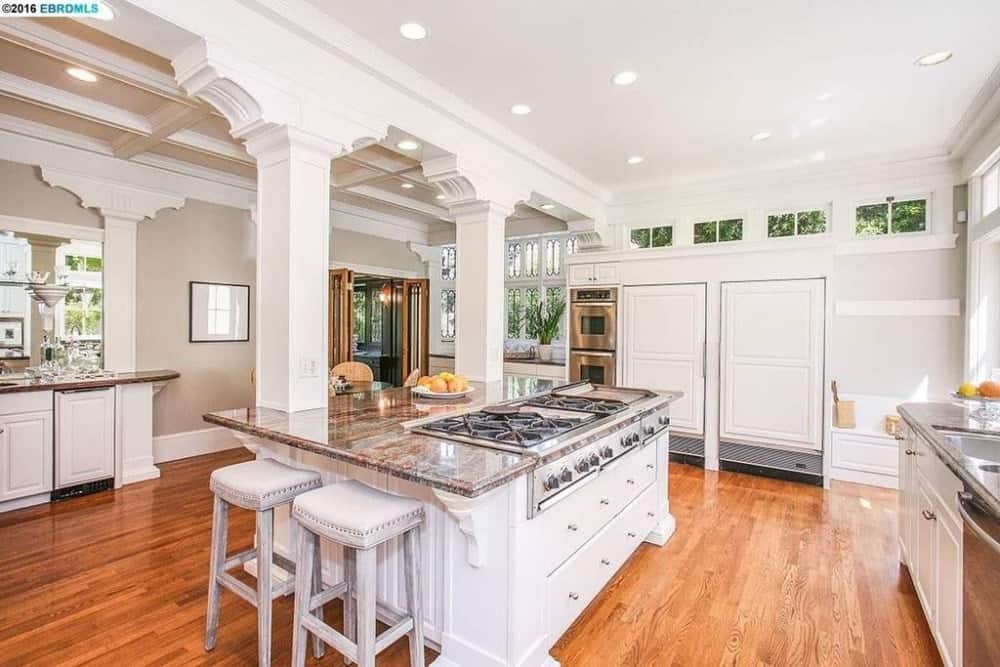
Most kitchen designs focus on how to incorporate a lot of cabinets for plenty of kitchen storage. Today’s kitchens have a lot of stuff – a gazillion small appliances, utensils, gadgets, dry food, high-tech stuff like Amazon Echo, bowls of fresh food and so much more.
Until today, I never gave any thought to considering a kitchen without cabinets. It’s seemingly unthinkable until I saw this amazing kitchen designed by W4 Arquitetura Criativa. As you’ll see below, it’s a beautiful kitchen fit for a chef lacking nothing all without kitchen upper cabinets and lower cabinets.
The result is a clutterless kitchen with much easier access to cooking tools, utensils and implements. Imagine yourself cooking in this kitchen and how easy it is to find and get the various items you need in the midst of a whipping up a feast.
The kitchen storage here takes a chapter out of the garage storage playbook by using bare walls with storage racks. I really like it. Yes, there’s a wardrobe style cabinet on one end, but other than that it’s open shelving and wall racks for storing everything.
The island is no slouch either. It has a massive shelf underneath that’s totally open for easy access to anything stored there. Moreover, the island is the only work surface. It’s where the range and sink is located. It’s also the only work surface since the kitchen does not have any counters.
Plants galore
While not the focus of the way we’re featuring this kitchen, you can’t help but notice the use of plants in this kitchen with the living wall and plants peppered throught such as in the ladles suspened on the end of the island. This definitely adds a nice touch design-wise.
Here’s this very clever and beautiful kitchen in all its glory.
Project Credits:
- Architects: W4 Arquitetura Criativa
- Architects in Charge: Camila Pigatto, Fernanda Sá, Laura Tavares
- Photographs: Cristiano Bauce









A contemporary kitchen with a minimalist design showcasing an absence of custom cabinets. The area offers a large center island with a breakfast bar and an undermount sink paired with chrome fixtures.






