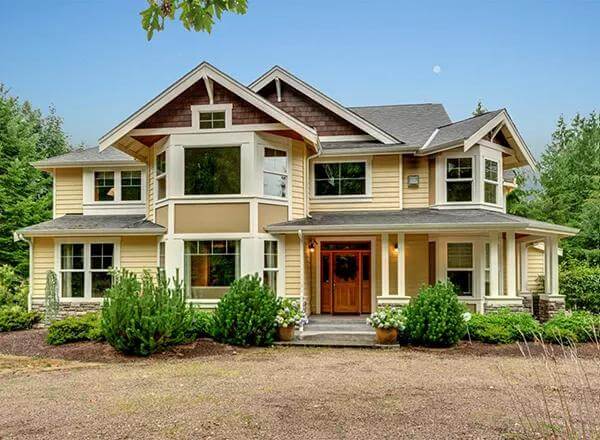
Specifications
- Sq. Ft.: 3,130
- Bedrooms: 3
- Bathrooms: 2.5
- Stories: 2
- Garage: 3
The Floor Plan
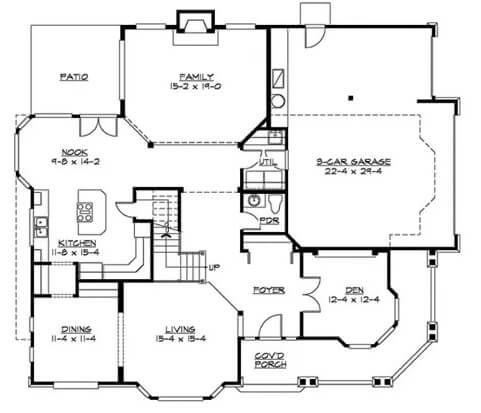
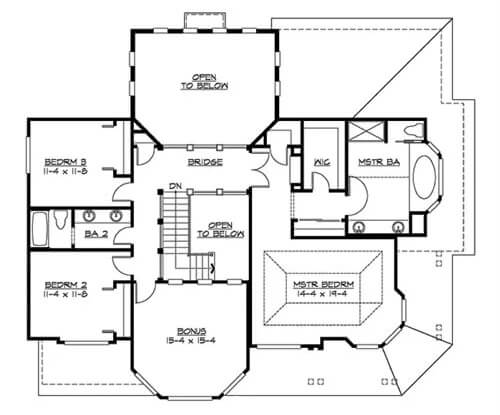
Photos
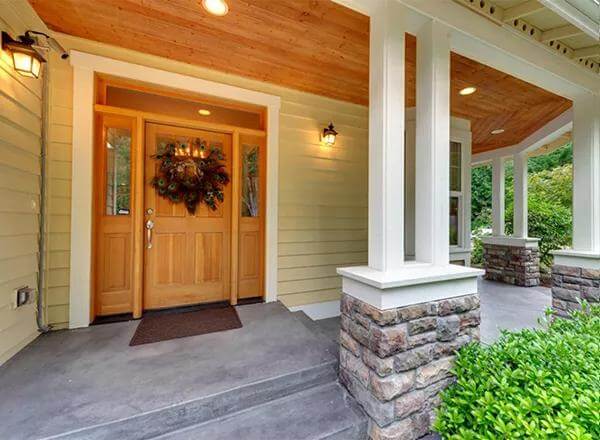
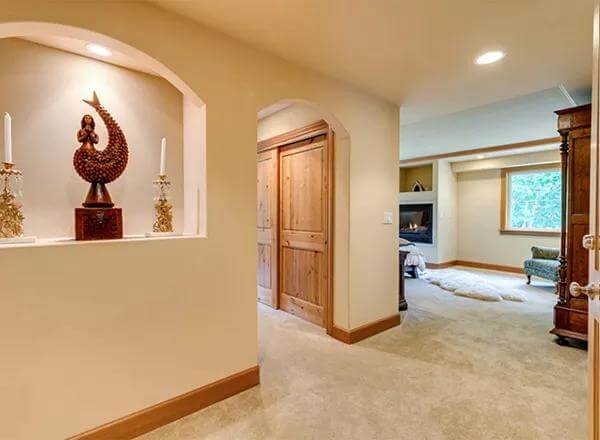
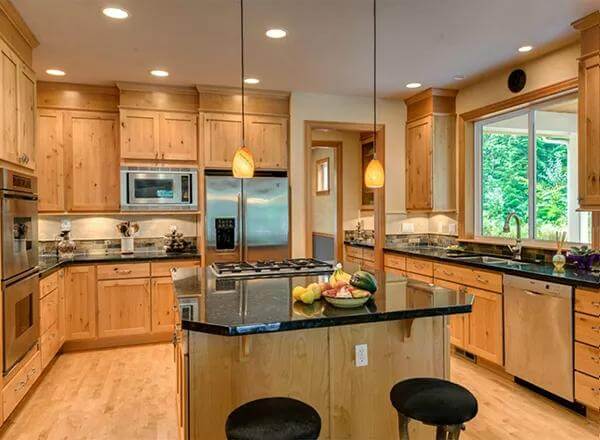
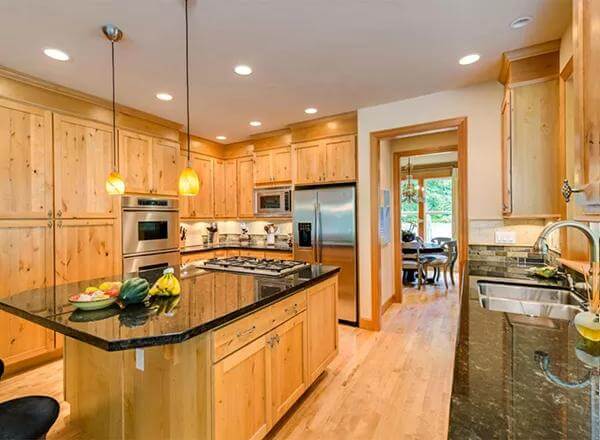
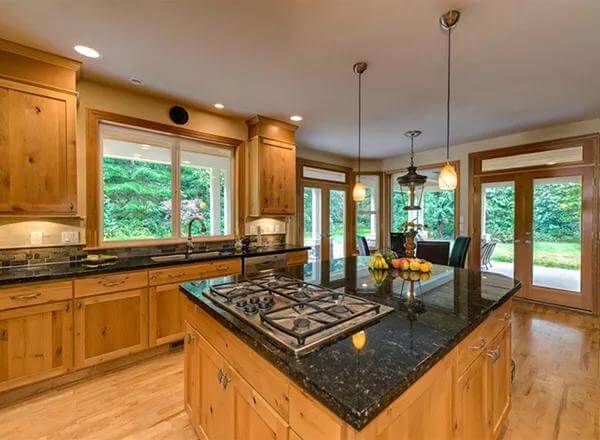
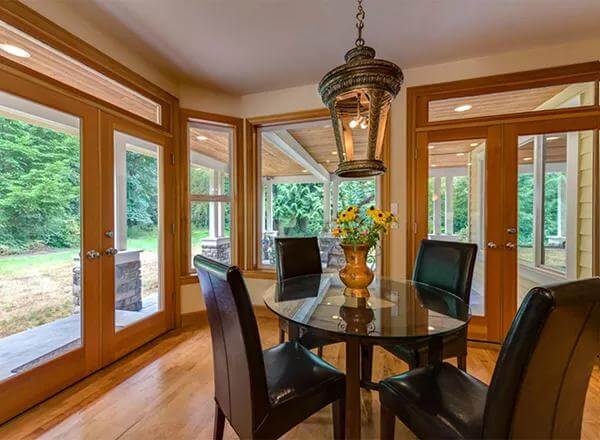
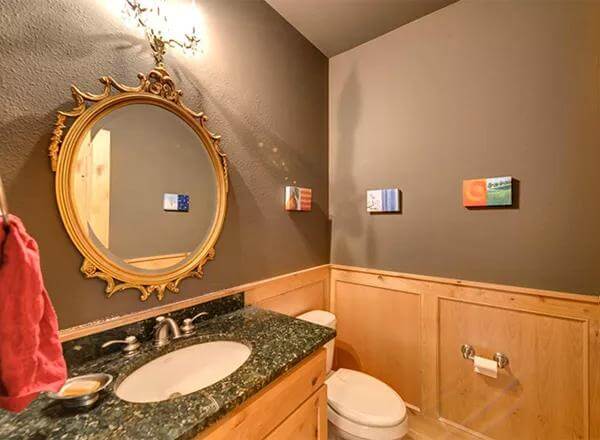
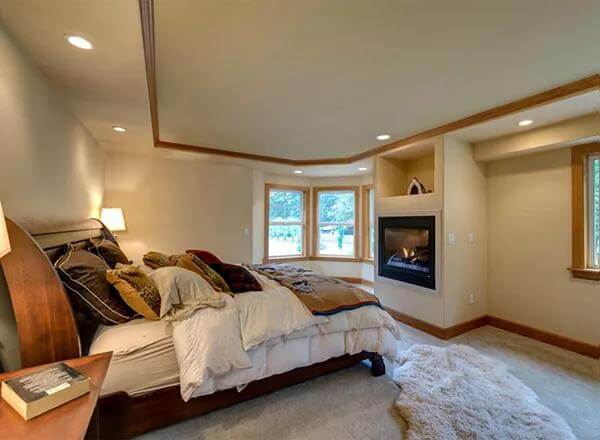
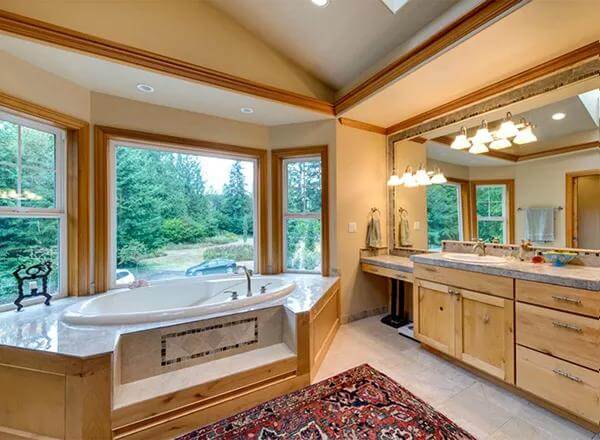
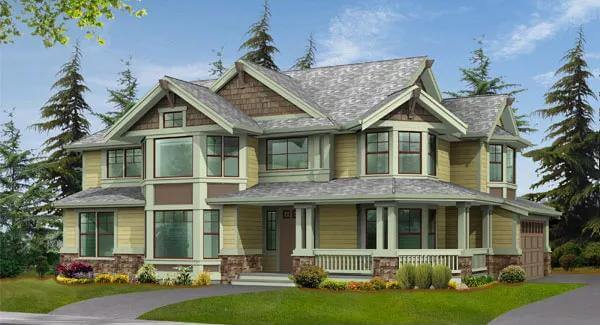
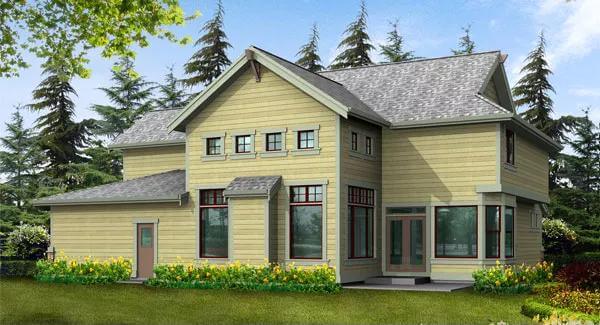
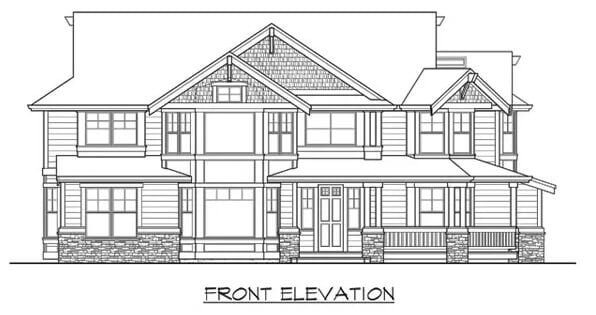
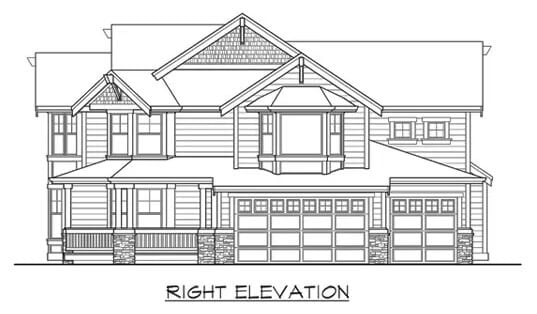
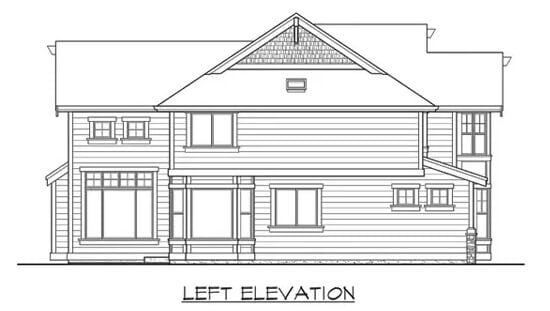
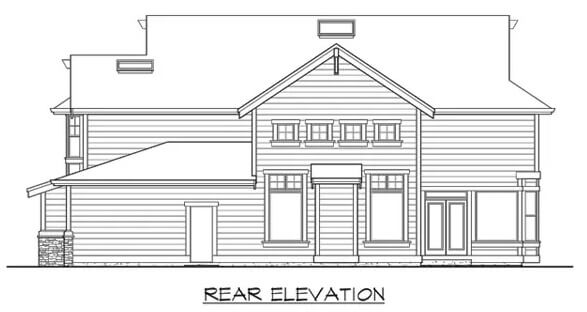
Details
Clapboard siding, stone trims, and cedar shake siding give this 3-bedroom home an exquisite curb appeal. It includes an expansive front porch and a 3-car garage that enters the home through the utility room.
As you step inside, a cozy foyer greets you. It nestles between the quiet den and the connecting living and dining rooms.
The family room, kitchen, and breakfast nook are open to each other at the back of the home. A fireplace warms the family room while a French door extends the breakfast nook onto the rear patio. The kitchen features a built-in pantry and a cooktop island with a snack bar for casual meals.
Upstairs, all three bedrooms are located along with a versatile bonus room. Two bedrooms share a 4-fixture hall bath while the primary suite comes with a lavish bathroom and a bayed sitting area.
Pin It!
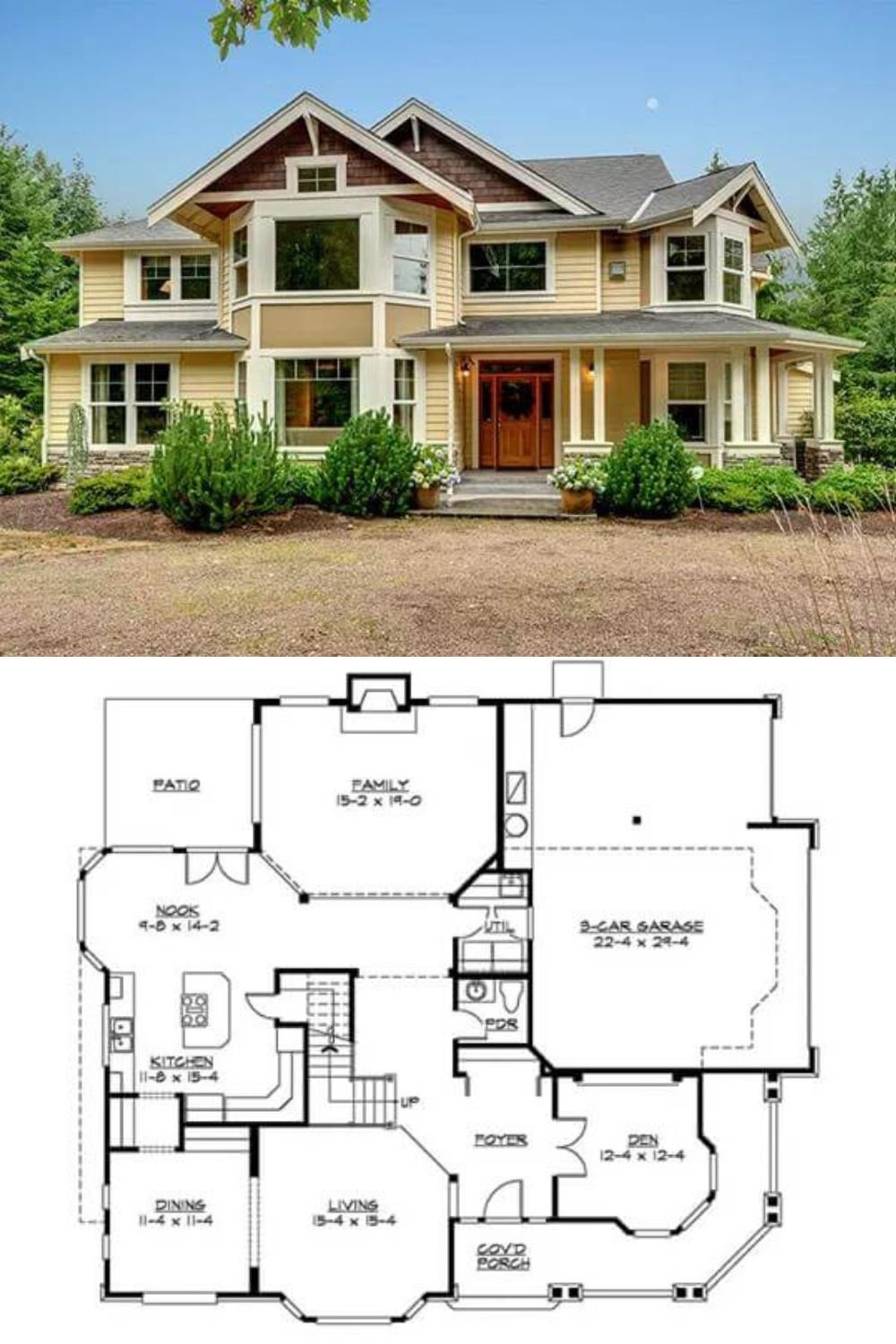
The House Designers Plan THD-3221






