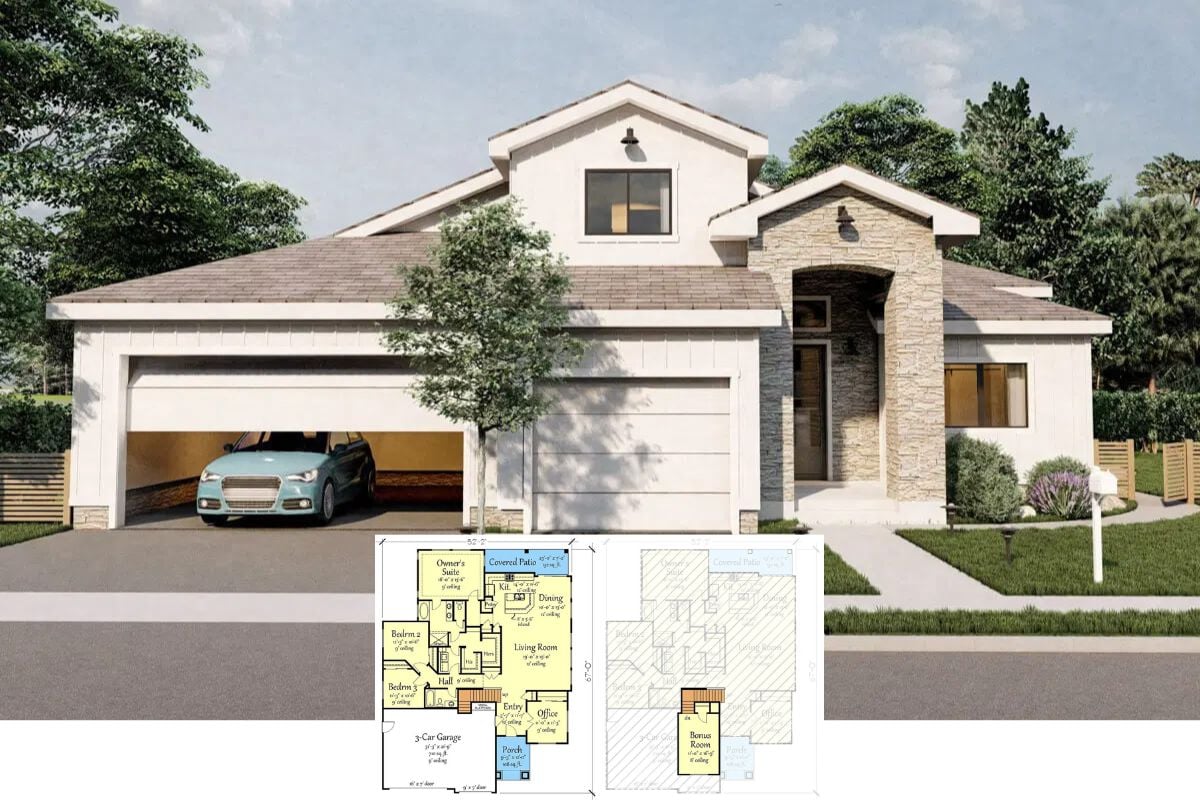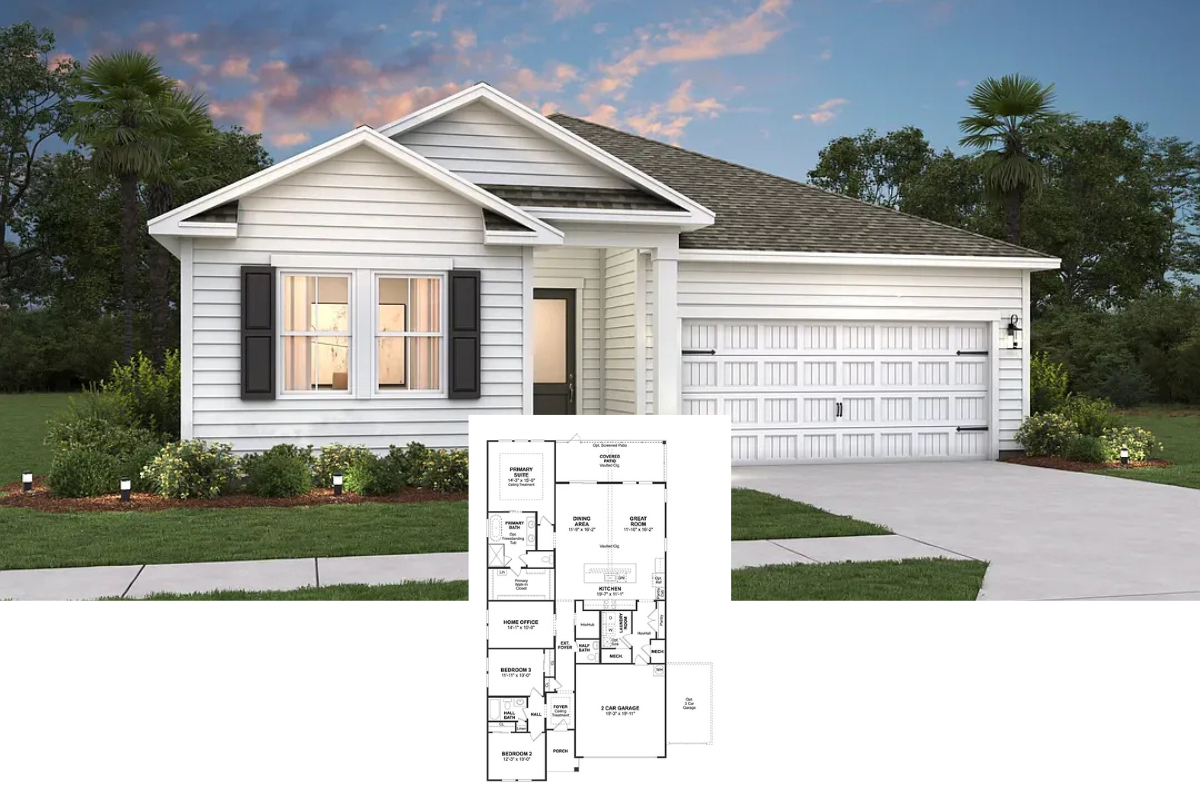A 2,488 sq. ft. Craftsman-style vacation home offers 4 bedrooms and 2.5 to 3.5 bathrooms. Built for a sloping lot, it features two stories, a loft, and a 3-sided wraparound porch.
Two-Story 4-Bedroom Craftsman Style Exclusive Vacation Home for a Sloping Lot With Loft and 3-Sided Wraparound Porch

A Craftsman style clearly defines this house with steep gable roofs, wrap-around porches, and stone columns as key features. Plus, large windows add a more open, airy feel to the design.
Main Level Floor Plan

On the main level, there’s a living room, dining area, and kitchen under a vaulted ceiling. A master bedroom with a walk-in closet and en-suite bathroom sits at the back. Moreover, a laundry room, powder room, and wrap-around porch complete this floor.
Buy: Architectural Designs – Plan 18302BE
Second Level Floor Plan

Two bedrooms with walk-in closets and a shared bathroom are upstairs with a loft area that overlooks the living and dining spaces below.
Lower Level Floor Plan

Down below, the lower level offers a recreation area, an optional fourth bedroom, and a full bathroom. Plus, a mechanical room and storage space are also present.
Buy: Architectural Designs – Plan 18302BE
Strong Foundations and Elevated Living

Stone columns form a solid foundation for the house, supporting the upper and lower outdoor areas. The wraparound porch provides expansive outdoor access, connecting the upper level to the natural surroundings.
Gable Roof and Porch Flow

A steep gable roof complements the wraparound porch that extends across both levels. Overall, the stonework on the columns contrasts with the smooth exterior siding, creating a layered exterior look.
Sunset Silhouette and Water Views

From the home’s rear view, the sloping lot becomes more noticeable. Windows across the back capture the stunning lake views, while the large wraparound porch runs along the entire side for a large outdoor space.
Simple Backdoor Entrance

A modest entrance framed by a small overhang leads into the house, creating a clear backside entry point. The wraparound porch starts here, running along the side and merging with outdoor spaces toward the lake.
Porch Connection With Outdoor Steps

From the sides, the view highlights the full stretch of the wraparound porch. The dormer draws attention to the roof, while the outdoor stairs link the main level with the lower yard.
Lakeside Pathway on the Porch

An extended porch creates a long walkway that overlooks the lake, with wooden railings connecting to the outdoors. Wooden ceiling and flooring provide a cohesive look, guiding the view toward the water.
Simple Entry Leading to the Porch

A wooden door opens onto the porch, creating an easy flow between the inside and outside. Wood details in the ceiling and walls connect the space to the natural surroundings. A screened area at the end of the porch offers a clear view of the lake.
High Ceilings and Open Living Area

Exposed beams in the vaulted cathedral ceiling give height to the living room. Large windows bring in natural light to the floor plan that connects the living, dining, and kitchen areas without barriers.
Stone Meets Wood

A stone fireplace rises to meet clean, white paneling, creating a contrast in the living area. Shelves on each side offer space for books and decor, framed by two small windows that bring in light without overwhelming the space.
Lake View From the Living

Sliding glass doors connect the indoor space to the porch, opening to a wide lake view. Furthermore, the exposed beams overhead add structure, while the wooden floors tie the room together.

A close-up of the fireplace shows the rugged stonework and white paneling, while simple shelving frames each side. In the background, the soft blue walls contrast beautifully with the natural textures of the fireplace.
Uninterrupted Transition to the Outdoors

Foldable glass doors create a seamless passage from the living room to the porch with an outdoor seating area that offers a clear view of the lake.
Rock Your Worries Away!

Two rocking chairs on the back porch create a place for taking in the expansive lake view while relaxing. The large screened windows bring the outdoors up close, keeping the focus on the natural surroundings
The Enjoyment of Screened Porches

Having a fully screened porch allows for outdoor seating with protection from the elements.
Notice the Soft Curtains

Wood paneling on the ceiling complements the flooring, creating a clean look throughout the space. Moreover, curtains along the side offer flexibility for shade and privacy when needed.
More Seating Areas With Matching Rugs

Multiple seating areas line the porch, featuring wooden chairs paired with blue cushions. Matching blue rugs spread across the floor, creating a cohesive look throughout the space.
A Way Back to the Covered Porch

Large screened windows frame the lake view, ensuring an open connection to the outdoors. To the back is another door that accesses the covered porch.
Simple Decor to Complement the Space

Wooden furniture paired with blue cushions creates a laid-back setting. Potted plants add greenery, while a couple of vases add a subtle decorative element.
The Staircase Leading Up

Exposed wooden beams add character to the vaulted ceiling, drawing attention upwards. The staircase runs along the wall, creating a connection between the open living space and the upper level.
Open Layout With Kitchen and Dining

A dining space sits comfortably between the kitchen and living room. The open floor plan ensures easy movement between the kitchen and dining area for both casual meals and gatherings.
Take a Look at the Cohesive Blue Color Palette

A wooden dining table sits beneath a simple light fixture, complementing the exposed beams above. On top of that, the blue walls, kitchen island, and dining chairs create a unified color palette that ties the spaces together.
Those High Windows Keep the Space Super Bright

Large windows allow natural light to fill the dining area. In addition, the wooden dining table complements the surrounding hardwood floors, creating a cohesive look.
Custom Wood Island and Clear Pendant Lighting

A live-edge wood island introduces an organic texture to the space. Additionally, clear pendant lights above softly illuminate the surface and blend with the surrounding cabinetry.
Windows Above Sink Bring in Natural Light

Windows positioned above the sink offer natural light and views. What’s more, the multi-colored backsplash adds a vibrant contrast to the calm blue wall and white cabinetry.
Stainless Steel and Edgy Backsplash Combo

Stainless steel appliances provide a contrast to the colorful mosaic backsplash. Black hardware accents add a sharp detail, complementing the wood textures in the ceiling and flooring.
Open Kitchen With Full View

Large windows offer clear sightlines to the outdoors from the kitchen, giving the space an open atmosphere.
Check Out the Rustic Bar Stools

Wooden bar stools bring a simple, natural element to the kitchen island. Their raw texture adds a grounded look, keeping the room connected to earthy tones despite the modern finishes.
Access to the Master Suite

Just off the kitchen, there’s an entryway that leads to the private master suite and laundry room. To the right is a doorway to the stairs that descend to the lower level.
A Classic Four-Poster Bed

A beautifully crafted four-poster bed sits in the master bedroom, with an eye-catching height and rich wood finish. A comfortable reading chair in the corner complements the serene atmosphere.
Large Windows Brighten Up the Space

Two spacious windows offer views of the surrounding landscape while letting in natural light. At the same time, neutral tones across the bedding and walls maintain a clean look.
Master Bath With Double Vanity

A dual vanity provides great storage and counter space. Plus, the glass shower design enhances the bathroom’s simplicity.
A Closer Look at the Shower Room

Tiles laid in a sleek pattern give the shower a polished, uniform look. High above is a window that allows natural light to filter in while maintaining privacy.
Notice the Chrome Fixtures

Chrome fixtures and two large mirrors work greatly in complementing the contrast between the countertop and cabinetry.
Laundry Room With Direct Outdoor Access

A washer and dryer sit beneath white cabinets, offering both function and storage. A door leads directly outside, making laundry tasks even more convenient.
Oversized Industrial Barn Door

Corrugated metal panels create a bold statement on the barn door. Moreover, the dark frame complements the natural wood of the adjacent door.
Powder Room Beauty

A vessel sink placed on a live-edge wooden countertop creates a simple and functional design. The rectangular mirror and black faucet add a cohesive look to this compact space.
A Look From Upstairs

Exposed wooden beams frame the vaulted ceiling, adding depth to the open space. The loft railing leads into a small bathroom with a vanity and shelving tucked in the corner.
Loft View Overlooks the Open Space Below

An aerial view from the loft showcases the seating area, dining space, and stone fireplace below. Expansive windows and doors line the back wall, offering a connection to the outdoors.
Dining Table Blends Within the Hardwood Floors

Wooden tones in the dining table mirror the shades of the hardwood floors. Set for six, it sits beneath a chandelier, with light flowing through nearby windows.
Exposed Timber Beams Enhance the Loft’s Structure

Natural wood beams create visual interest against the white cathedral ceiling.
Bedroom With Blue Accents

A bed with blue bedding contrasts with the white walls and black window frames with a matching chair and dresser that tie together the color scheme.
Bedroom With Green Accents

A bed with green bedding complements the natural light coming through the windows. Completing the room is a patterned blue chair and a simple nightstand.
Decorative Bathroom Mirror

A detailed round mirror above the white vanity brings a sophisticated look, paired with a black light fixture that adds contrast.
Great Bathroom Layout

A window brings natural light into the bathroom that includes a walk-in shower, a toilet, and a wooden shelving unit.
Unique Tile Arrangement

Diagonal stone-like tiles in the shower introduce texture, featuring a recessed shelf for convenience.
Beamed Ceiling Draws Immediate Attention

A recreation room features an open ceiling design with exposed beams. The floor plan allows for multiple activities, from billiards to lounging on comfortable leather seating.
Lounge Area With a View

A seating area by the large sliding glass doors provides a view of the outdoors. The setup is great for relaxation and entertainment.
Convenient Kitchenette for Entertainment

A kitchenette in the recreational area provides a handy spot for preparing snacks and drinks.
It Has Everything You Need

Fit with stainless steel appliances and an island with extra storage, the kitchenette offers practical amenities for the space.
Twin Beds and Ceiling Fan Setup

A guest room features two twin beds, a ceiling fan, simple bedside lighting, and minimal decor.
Wide Textured Mirror

A textured mirror with metal light fixtures complements the wide vanity in this bathroom. Plus, the granite countertop adds a refined finish.
A Game of Pool

A classic pool table centers the rec room, positioned near the sliding doors. Complete with overhead lighting, the area provides a practical setup for leisure.
Teak Lounge Chairs Under the Covered Patio

Teak chairs with colorful cushions sit on the patio, offering a place to rest. The contrast of wood tones against the brick pillars adds a natural appeal.
Brick Columns Border the Space

Brick columns provide structure and rhythm to the patio, while their natural tones complement the surrounding landscape.
The View Is Something Else!

Each seat offers a front-row experience to watch the beauty of the lake water and surrounding greenery.
Buy: Architectural Designs – Plan 18302BE






