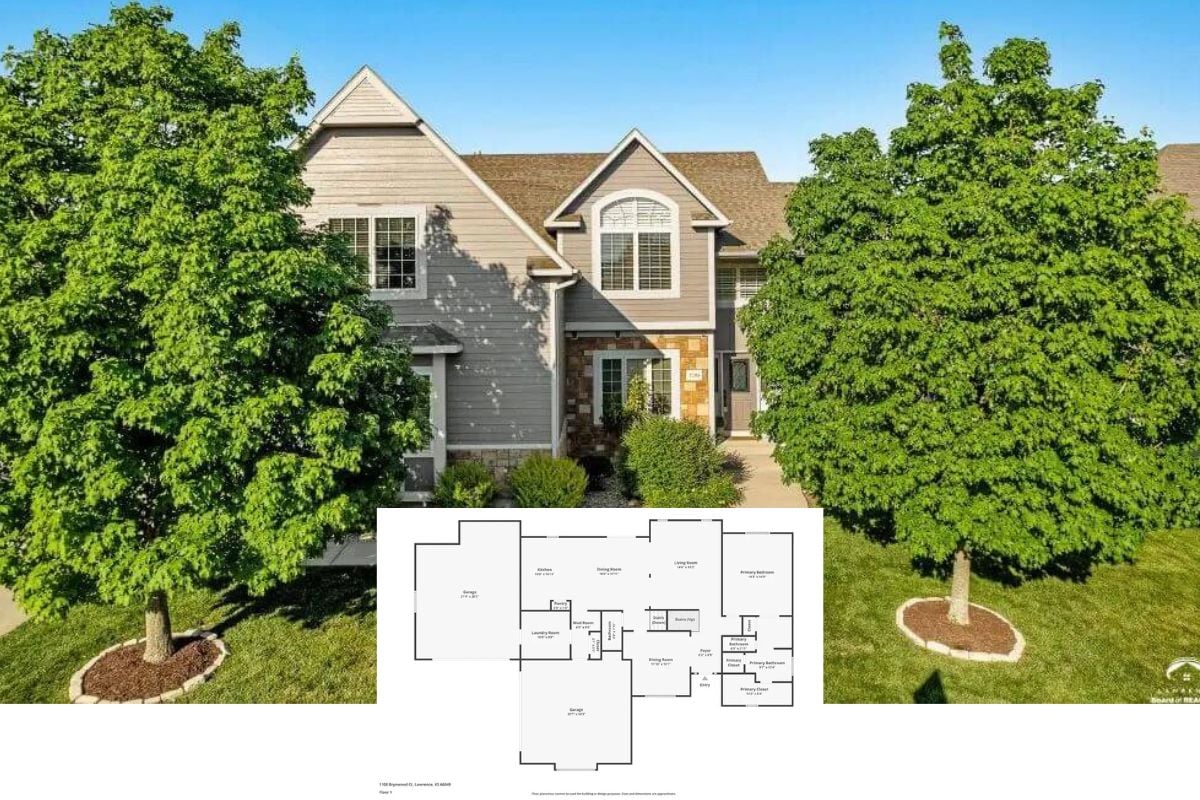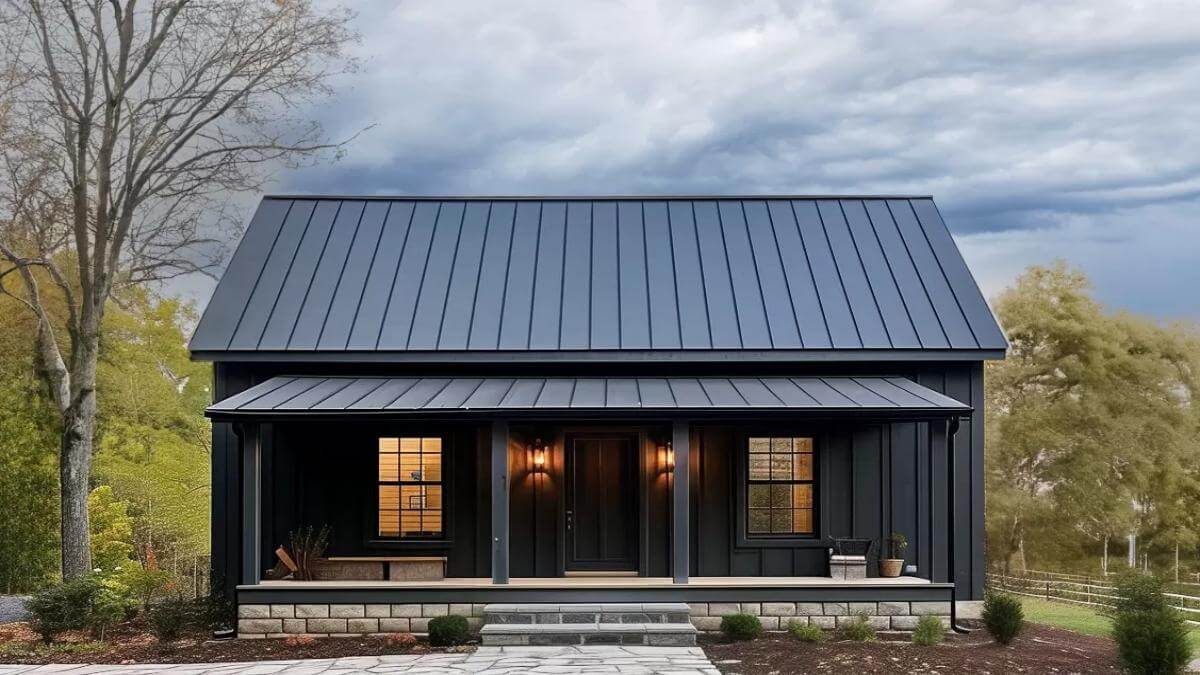
Specifications
- Sq. Ft.: 980
- Bedrooms: 2
- Bathrooms: 1
- Stories: 1
The Floor Plan
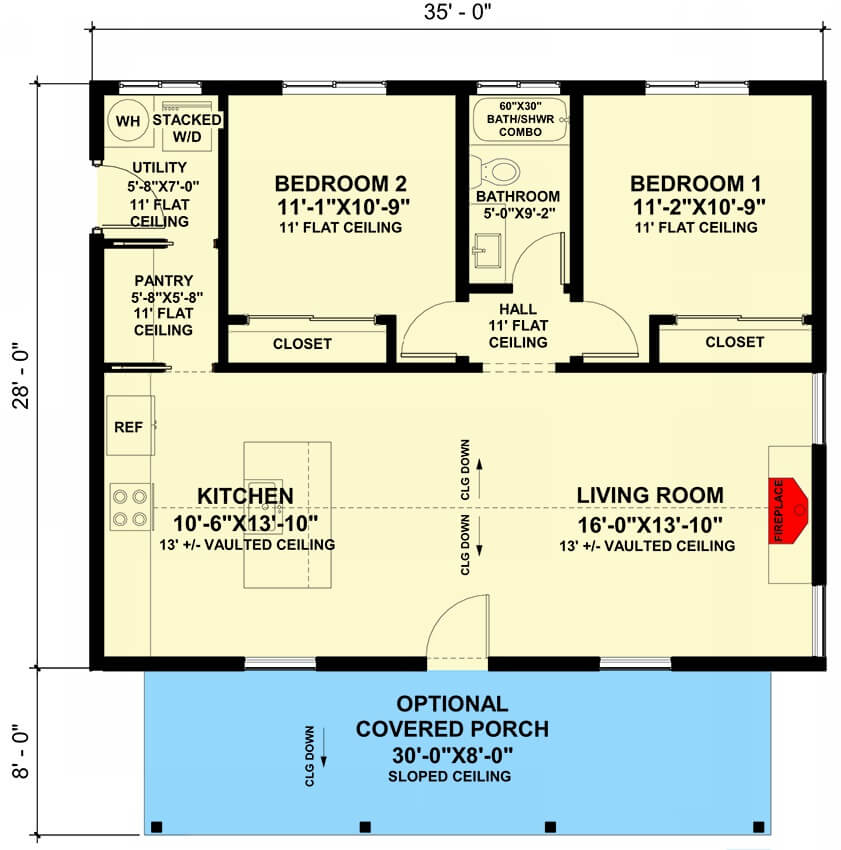
Photos
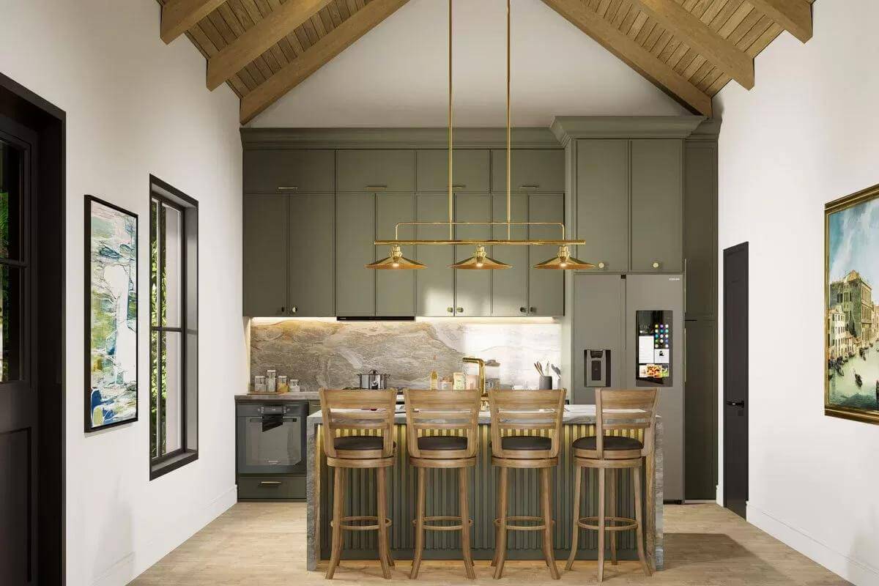
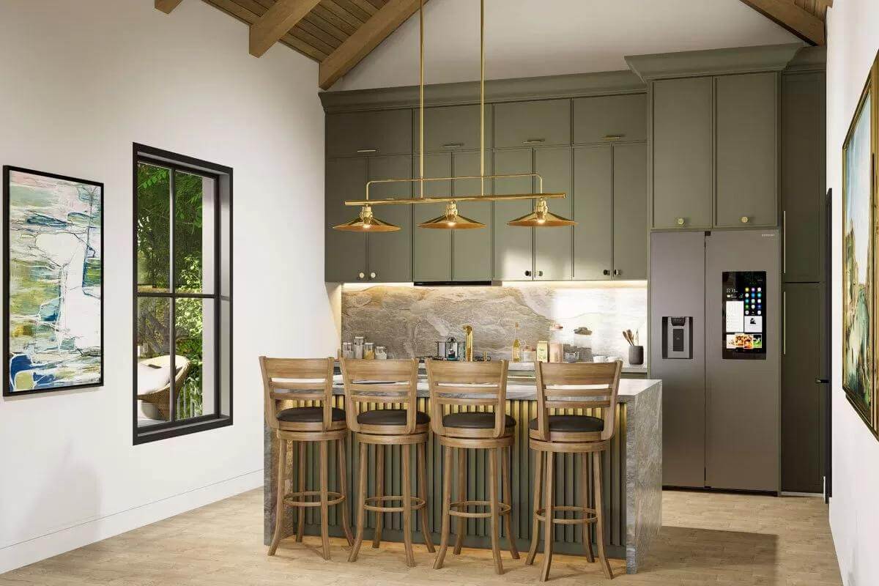
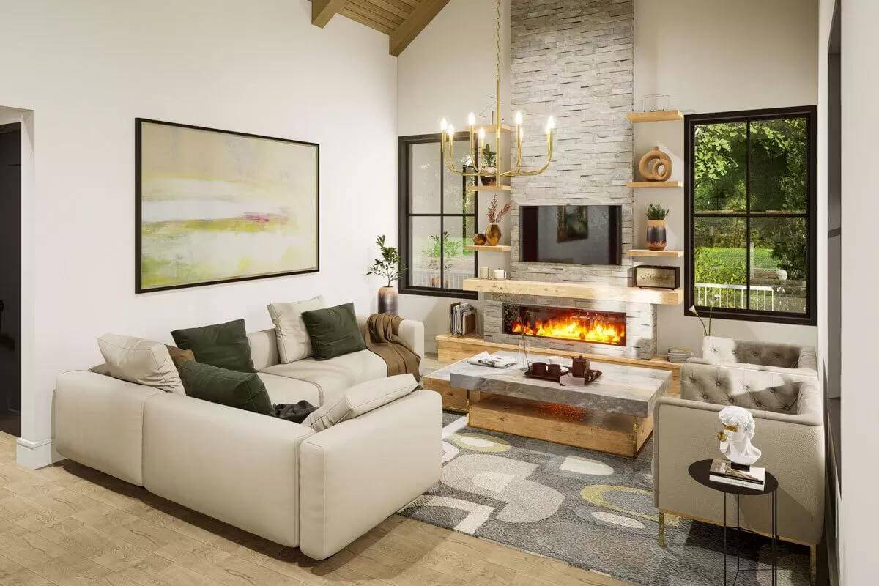
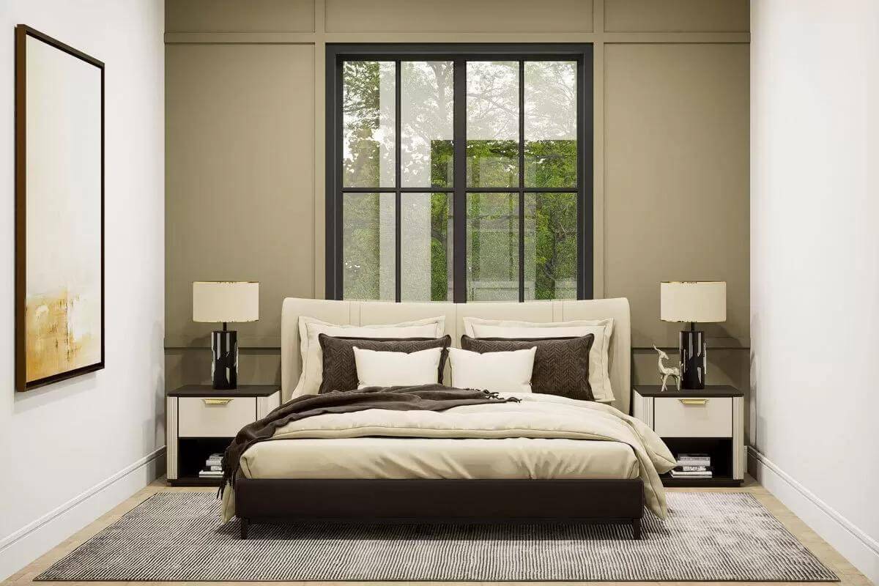
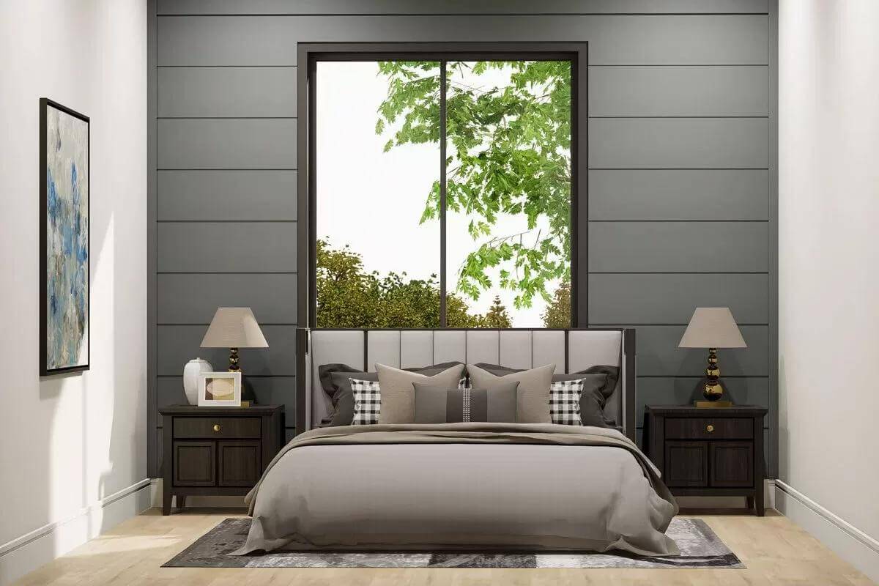
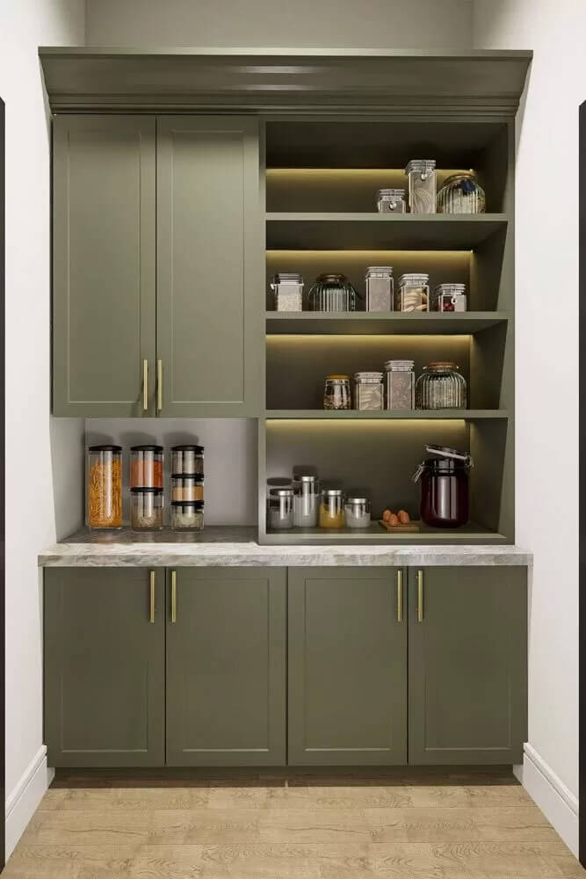
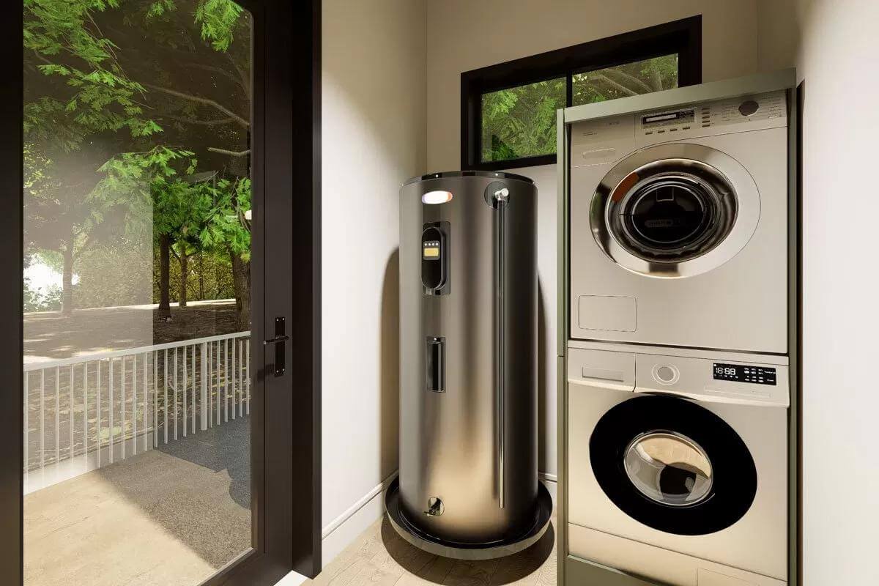
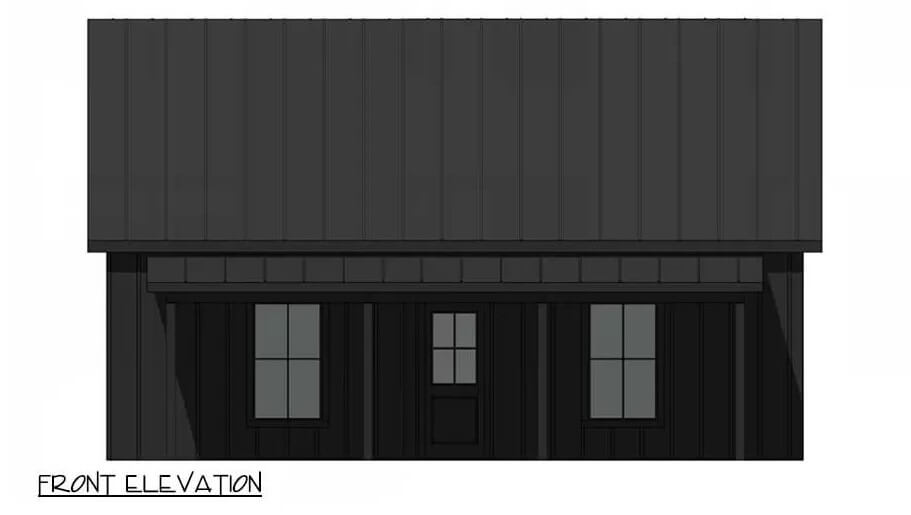
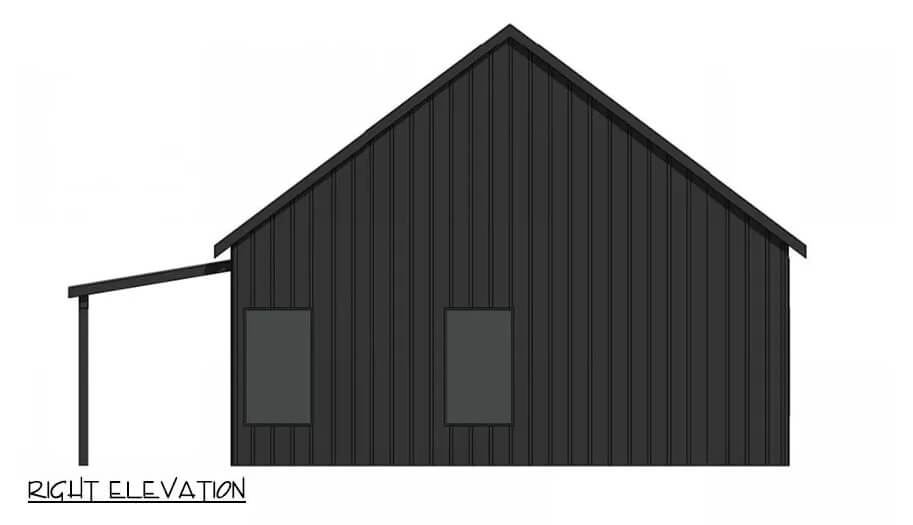
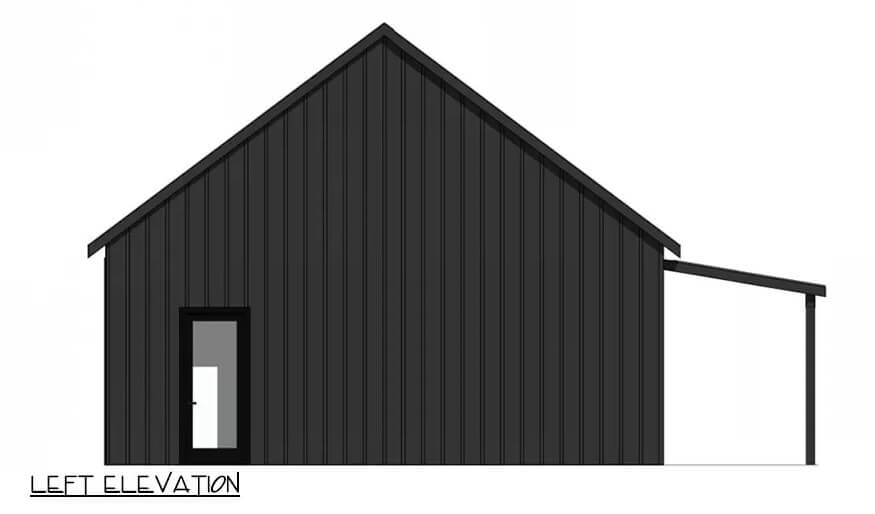
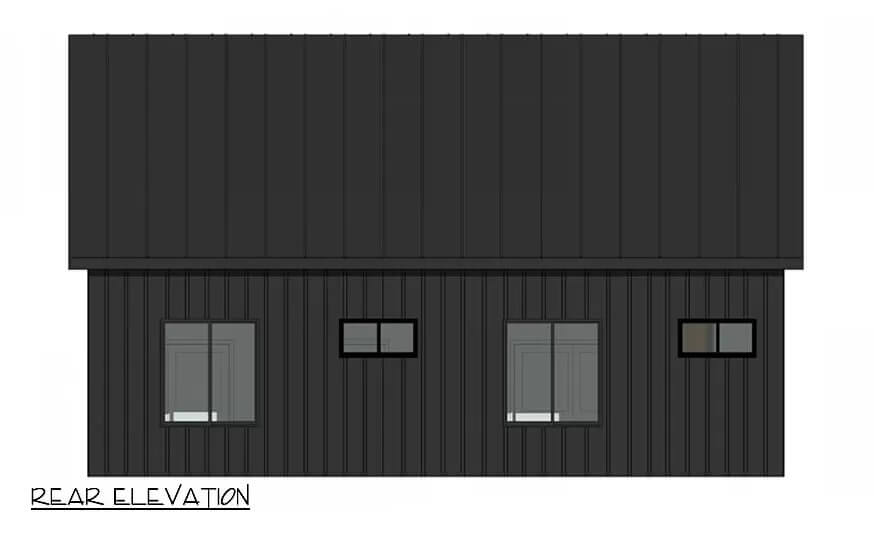
Details
This 2-bedroom ADU radiates a farmhouse appeal with dark board and batten siding, standing seam metal roofs, and a welcoming front porch framed by timber posts.
As you step inside, the combined living room and kitchen greets you. A fireplace sets a cozy focal point while a cathedral ceiling boosts the area’s vertical space. The kitchen includes a large prep island and a walk-through pantry that conveniently connects to the utility room.
The bedrooms are tucked on the home’s rear. They share a centrally located hall bath equipped with a sink vanity and a tub and shower combo.
Pin It!
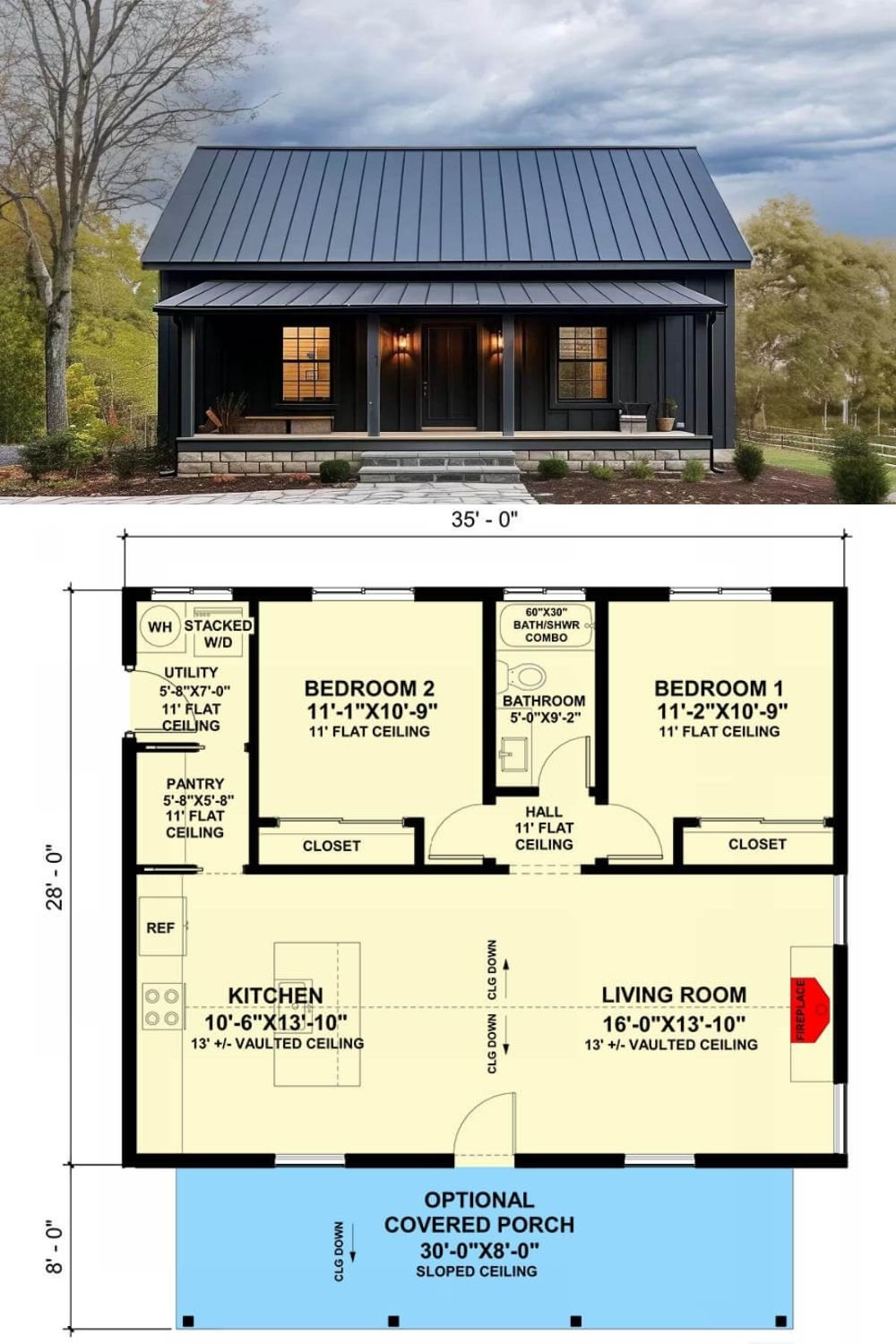
Architectural Designs Plan 420132WNT




