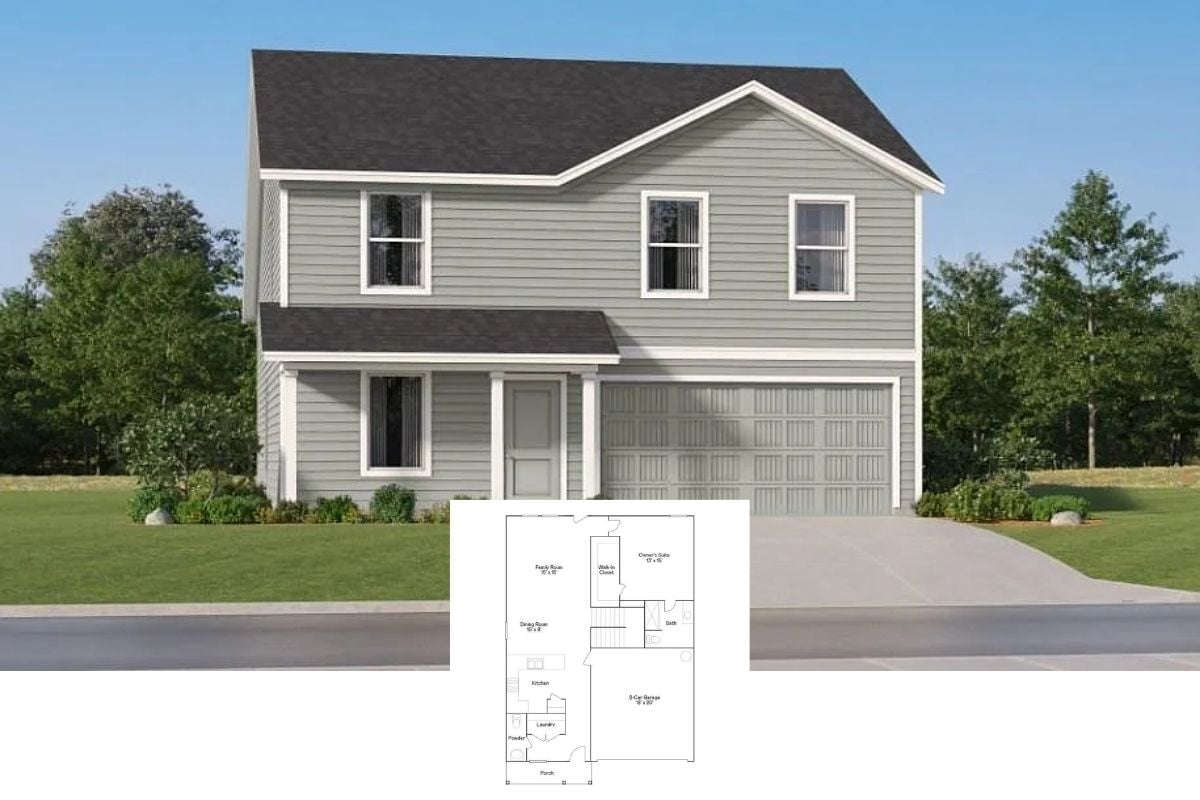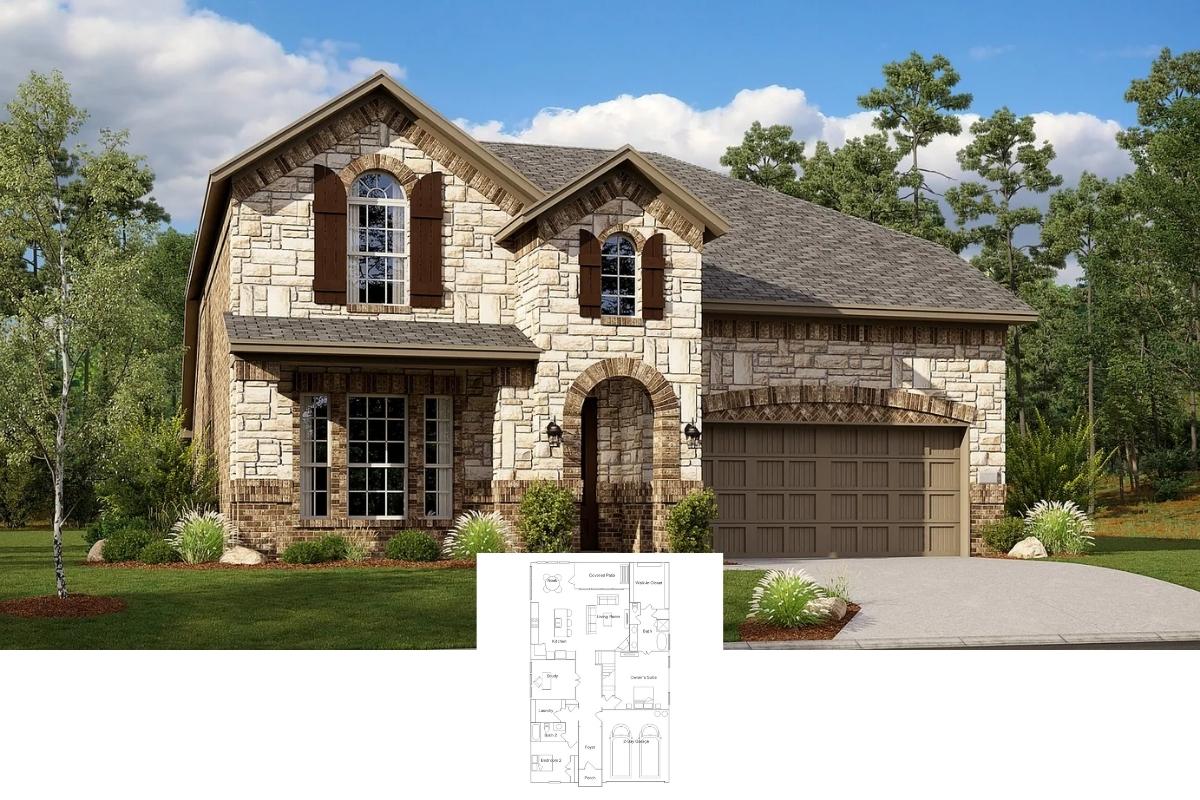
Discover a beautifully designed coastal home with 2,925 square feet of luxurious living space, with four bedrooms and four and a half bathrooms. This spacious two-story residence boasts an elegant double staircase that welcomes you with classic coastal charm. Its light-colored siding and durable metal roof create a striking exterior, while the three-car garage provides ample space for vehicles and storage.
Check Out This Coastal Home With Its Welcoming Double Staircase

Embracing a coastal aesthetic, this home perfectly marries functionality with an inviting, airy design ideal for a seaside setting. With lush landscaping and vibrant shrubbery, it offers a picturesque welcome and seamlessly melds into the tranquil tropical environment surrounding it. Inside, an open and flowing floor plan includes a great room with vaulted ceilings, a spacious den, and a luxuriously appointed owner’s suite—a perfect blend of elegance and comfort.
Explore This Floor Plan With Its Spacious Great Room and Versatile Den

This thoughtfully designed floor plan seamlessly flows from the elegant entryway to a spacious great room with vaulted ceilings, perfect for gatherings. The lanai at the back provides an ideal outdoor retreat equipped with an outdoor kitchen, suitable for warm coastal evenings. The layout includes a versatile den, a modern kitchen with a walk-in pantry, and a luxurious owner’s suite, creating a perfect balance of comfort and functionality.
Thoughtfully Designed Upper Level with Guest Bedrooms

This floor plan highlights two comfortable guest bedrooms, each measuring 11′ x 12′ and equipped with a private bath, ensuring privacy for visitors. There’s ample storage space, including a walk-in closet, making it practical for extended stays. The layout is efficient and welcoming, promoting a sense of home away from home for guests.
Source: Architectural Designs – Plan 33234ZR
Step into Outdoor Luxury with a Glow from the Poolside Fire Feature

Experience transitioning from serene interiors to a picturesque outdoor living space as glass doors lead you to a lavish patio. The centerpiece is a shimmering pool, perfectly bordered by sleek stone tiles that reflect the warm glow of sunset. Tropical plants and a cozy seating area under a sheltered patio enhance the ambiance, making it a perfect spot for relaxation or entertainment.
Admire This Entryway with Flanking Windows and Lush Foliage

The entrance of this coastal home exudes timeless elegance with its symmetrical design and rich wooden double doors accented by flanking sidelights. A series of broad steps framed by lush greenery create a grand approach that blends seamlessly with the natural surroundings. The subtle overhang and classic lantern fixture add a touch of refinement, enhancing the warm yet sophisticated welcome.
Take a Peek at This Light-Filled Living Area with Vaulted Ceilings

This living room exudes a relaxed coastal vibe, with its vaulted shiplap ceiling and abundant natural light streaming through large transom windows. The cozy seating arrangement features bright, coral-colored chairs that pop against soft, neutral-toned sofas, inviting, comfortable gatherings. Sliding glass doors lead outside to a lush patio, blending indoor and outdoor spaces for easy entertaining.
Discover the Bright Open Concept Living and Dining Space with Pops of Color

This living area embraces an open-concept design, seamlessly connecting the lounging space to the dining area with a beautiful vaulted ceiling overhead. Bright coral armchairs are vibrant against the neutral backdrop, enhancing the coastal vibe. Floor-to-ceiling windows and sliding glass doors flood the space with natural light while providing easy access to the lush outdoor views.
Embrace the Coral Chairs That Brings A Playful Pop of Color in This Bright Living and Dining Space

This open-concept living and dining area boasts a vaulted ceiling accented with white shiplap, creating a sense of airy spaciousness. The coral chairs bring a playful pop of color, perfectly complementing the neutral sofa and rustic wooden coffee table. Expansive sliding glass doors lead to an inviting outdoor patio, seamlessly merging indoor and outdoor living while filling the space with natural light.
Look at Those Vaulted Ceilings Paired with Cheerful Coral Accents

This expansive living and dining area features vaulted ceilings lined with pristine shiplap, enhancing its spaciousness and airy ambiance. The bright coral armchairs add a delightful splash of color, standing out beautifully against the room’s softer tones. Large sliding glass doors connect the interior to the verdant outdoor space, inviting natural light and creating an effortless flow for mingling and entertainment.
Take a Look at This Stylish Kitchen with Its Unique Double Pendant Lights

This kitchen combines elegance and function with its expansive island and pristine white cabinetry. The eye-catching double pendant lights add a modern touch, while the coffered ceiling contributes to the room’s architectural interest. Ample natural light streams through the windows, enhancing the warmth of the wood floors and inviting casual gatherings around the central dining table.
Notice the Trendy Coffered Ceiling in this Bright Kitchen

This kitchen combines functionality with style. Its expansive island is perfect for casual dining and food prep. The standout feature is the coffered ceiling, which adds architectural depth and a touch of elegance to the room. White cabinetry and sleek appliances enhance the airy, open feel, while woven chairs hint at natural texture.
Step into This Relaxing Bedroom with a Captivating Four-Poster Bed

This bedroom embodies tranquility with its soothing blue walls and crisp white accents, setting a calm and inviting atmosphere. The classic four-poster bed adds a touch of elegance, complemented by plush pillows and soft linens. Sliding glass doors flood the room with natural light, connecting the interior to a peaceful outdoor view.
Check Out This Bathroom’s Shaker-Style Vanity and Expansive Shower

This bathroom combines functionality with a soothing aesthetic, featuring a sleek shaker-style vanity topped with a smooth, light countertop. Large mirrors and windows fill the space with natural light, creating an airy environment that is both refreshing and inviting. The expansive glass-enclosed shower adds a modern touch, while details like decorative wooden birds introduce subtle coastal charm.
Look at This Walk-In Closet with Its Vanity and Generous Shelving

This spacious walk-in closet offers impeccable organization, with floor-to-ceiling shelving and neatly arranged hanging spaces. The sleek vanity area, with a lit mirror, adds a touch of luxury, perfect for morning preparations. Neutral tones and an elegant design create an inviting and functional space for storing wardrobe-essentials.
Check Out This Practical Mudroom with Its Efficient Use of Space

This tidy mudroom showcases thoughtful organization. Its built-in bench provides a cozy nook for removing shoes. Above, open cubbies offer a practical spot for storing essentials, keeping the area clutter-free. The shiplap walls and hooks add a classic touch, enhancing the home’s cohesive coastal design.
Notice the Coastal Touches in This Bright Twin Bedroom

With its light walls and charming seashell artwork, this twin bedroom infuses a coastal vibe. The room is adorned with coral-patterned bedding, which pairs beautifully with playful orange accent pillows, adding warmth and personality. Large windows invite abundant natural light and offer serene views of the greenery outside, enhancing the room’s tranquil ambiance.
Twin Bedroom Highlighting Sea-Inspired Art and Soft Hues

This delightful twin bedroom embraces a coastal theme with its soft mint walls and sea-inspired artwork. The bedding features intricate, oceanic patterns complemented by turquoise accents, creating a refreshing and serene atmosphere. Natural light filters through the bamboo shades, enhancing the room’s airy, seaside charm.
Notice the Unique Oval Window in This Hallway

This hallway offers a clever blend of traditional and contemporary design with its clean lines and muted palette. The standout feature is the oval window, which gracefully brings in natural light and adds architectural interest. Wainscoting along the walls provides texture and depth, complementing the warm wood flooring below.
Explore the Peacefulness of This Bright and Modish Bathroom

This bathroom features a clean, modern design with a glass-enclosed shower, adding a spacious feel. The subtle blue wave-patterned wallpaper brings a hint of coastal charm, integrating perfectly with the white fixtures and cabinetry. Natural light from the window enhances the fresh ambiance, making it a tranquil retreat.
Comfortable Home Office with Built-In Bookshelves and Desk

This cozy home office maximizes function with built-in bookshelves and a charming desk in a sunlit nook. The warm, textured wallpaper adds depth, complementing the sleek white cabinetry and providing a neutral backdrop for personal touches. A plush leather chair invites relaxation, making it an ideal space for both work and leisure.
Discover the Charming Details of This Stairwell with Its Unique Oval Window

This stairwell elegantly combines traditional and modern elements, featuring crisp white wainscoting that adds depth and texture. The highlight is the unique oval window, which introduces soft natural light and offers a serene view of the outside. Warm wooden steps complement the design, seamlessly transitioning from one level to the next.
Brighten Your Day with This Tropical-Themed Powder Room

This vibrant powder room features bold, tropical wallpaper, invigorating the space with a splash of nature. The crisp white vanity with a marble countertop complements the lush green backdrop, creating a balanced contrast. An elegant geometric mirror and warm sconces add a stylish touch, enhancing the room’s eclectic charm.
Step into Paradise with This Poolside Retreat

This coastal haven features a striking outdoor space with a shimmering pool set against the crisp, white facade of the home. The expansive patio area with comfortable seating and ceiling fans invites you to relax and entertain. Tropical plants and lush greenery enhance the tranquil ambiance, perfectly complementing the bright blue sky and crystal waters.
Relax in This Outdoor Oasis with a Stunning Pool View

This exquisite outdoor dining area seamlessly extends the home, with its sophisticated wicker furniture and sleek, modern table set against a backdrop of lush greenery. The eye is naturally drawn to the inviting pool, complete with cascading water features, which enhance the tranquil ambiance. Overhead, ceiling fans and recessed lighting provide comfort and style, making it a perfect spot for daytime lounging and evening gatherings.
Look at This Inviting Outdoor Kitchen with Its Chic Wicker Seating

This outdoor kitchen seamlessly blends style and function, featuring a sleek built-in grill and ample countertop space for culinary adventures. The surrounding wicker chairs complement the robust wooden table, making it perfect for alfresco dining. Overhead, a stylish ceiling fan ensures comfort, while lush greenery and a pool view create an inviting, tranquil setting.
Source: Architectural Designs – Plan 33234ZR






