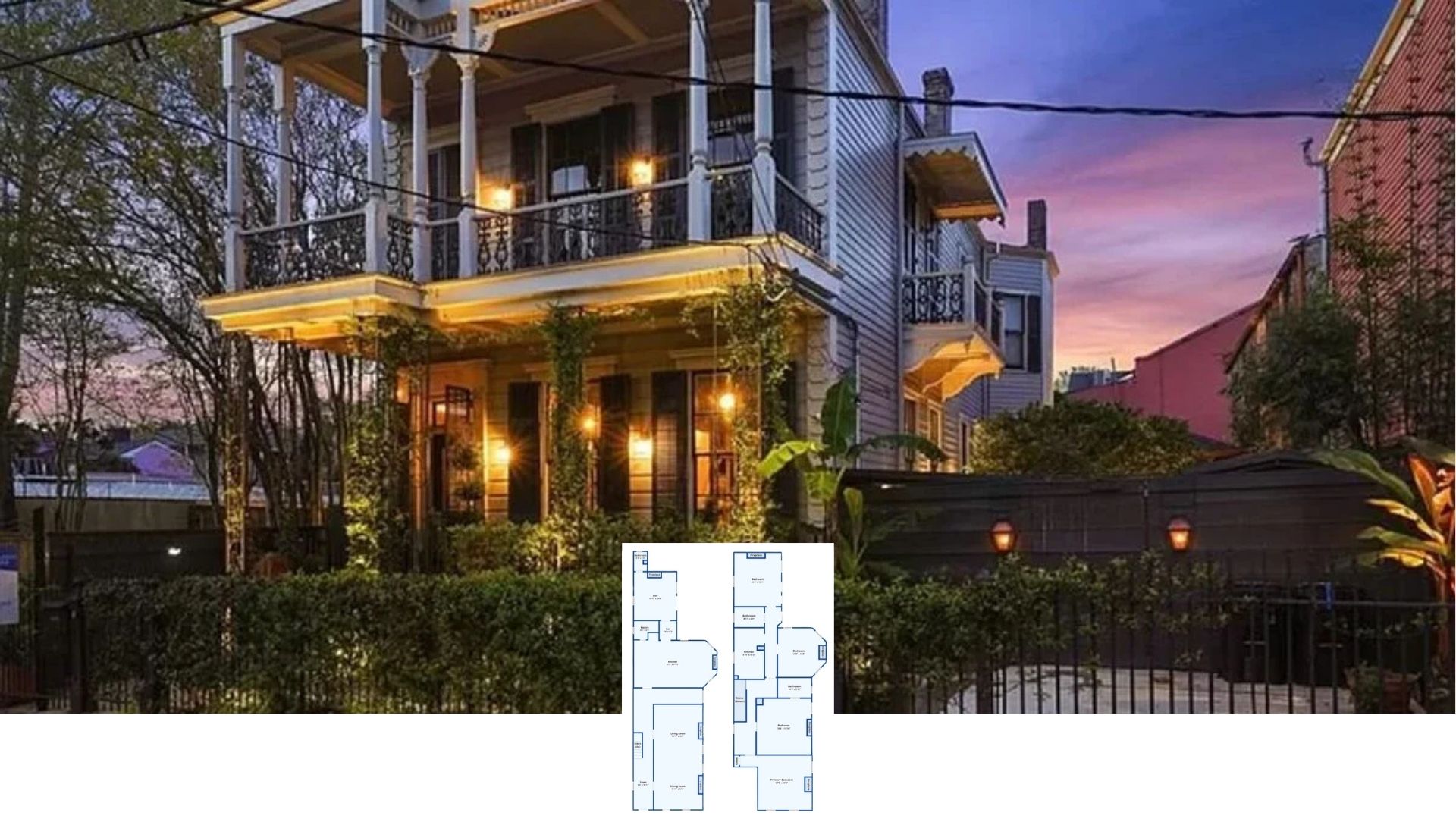Welcome to this exquisite Craftsman home, showcasing a perfect blend of classic design and modern appeal. Spanning 3,016 sq. ft., this thoughtfully laid-out residence features 4 bedrooms, 2.5 bathrooms, and multiple living spaces. Whether you’re drawn to its detailed stone accents or the welcoming front porch, this home promises both comfort and style across its two stories.
Craftsman Classic with a Contemporary Twist: Check Out Those Stone Accents

This home embodies the quintessential Craftsman style, characterized by its horizontal lap siding and bold column work framing the entrance. The addition of stacked stone detailing and modern elements infuses a fresh twist, making this home as functional as it is visually stunning. Dive into the article to explore this meticulously designed space from the spacious main floor to the smart upper floor layout, each room bringing its own unique charm.
Spacious Main Floor Plan Highlighting the Efficient Kitchen Design
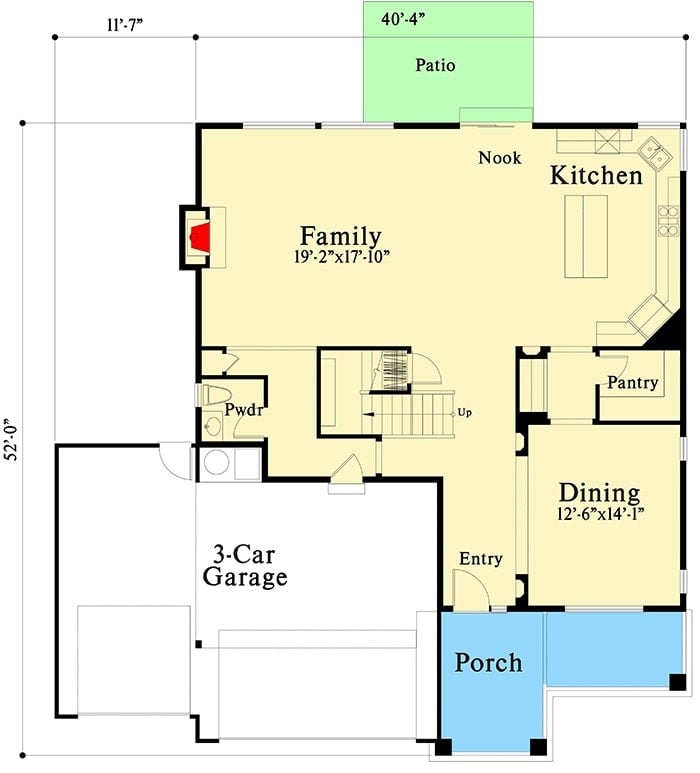
Explore this thoughtfully laid-out Craftsman floor plan that emphasizes open living space. The family room provides a central gathering area, seamlessly connected to the kitchen and nook, perfect for entertaining. Notice the strategic placement of the pantry, complementing the efficient kitchen layout. The dining area is conveniently located near the entryway, offering flexibility for formal meals. The plan also includes a practical three-car garage and inviting front porch, embodying the quintessential Craftsman features with a modern twist.
Smart Upper Floor Design with a Bonus Room, Perfect for Flexibility
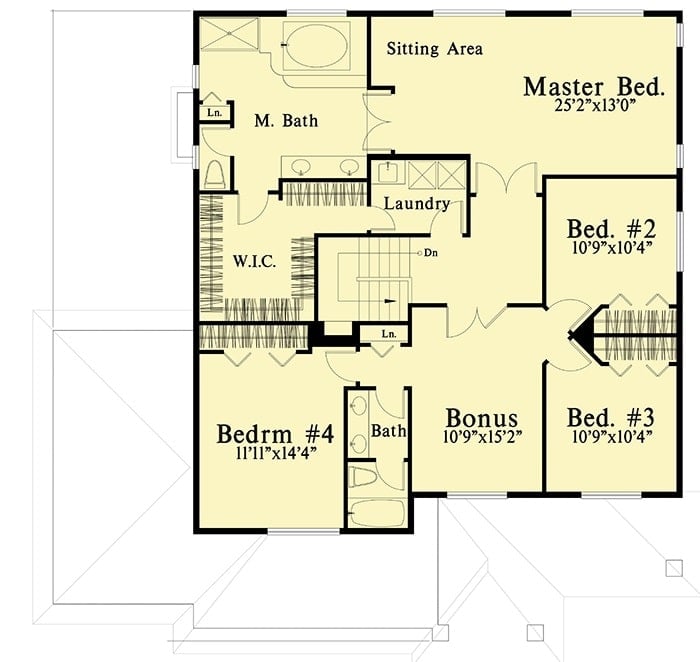
This upper floor plan highlights a well-integrated layout featuring a spacious master bedroom complete with an ensuite bath and a comfortable sitting area. The convenience continues with a strategically placed laundry room central to all four bedrooms. The inclusion of a versatile bonus room offers extra space for a playroom, office, or guest area. The design also ensures privacy and functionality, boasting a walk-in closet in the master and adequate storage throughout. Notice the thoughtful layout that links each room smoothly, ideal for a growing family’s needs.
Vertical Harmony: Notice the Trim and Window Designs on This Craftsman
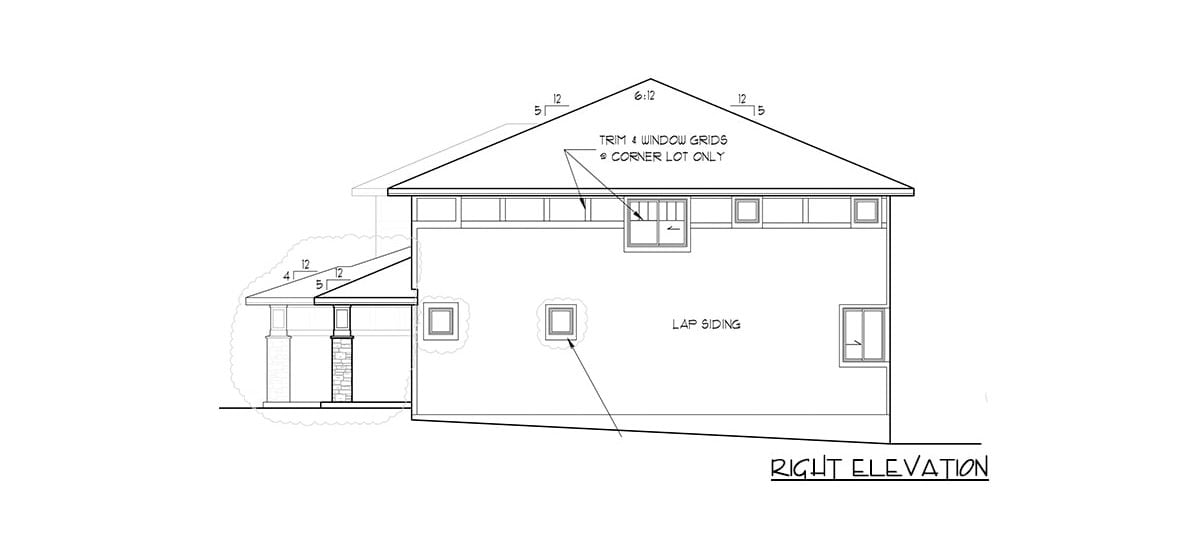
This right elevation showcases the structured elegance typical of Craftsman homes. The lap siding adds a classic touch, while the trim and window grids, specifically designed for corner lots, bring a symmetrical balance to the facade. The gently sloping rooflines contribute to the house’s streamlined silhouette, creating a cohesive architectural appeal. The thoughtful design continues with detailed column work, providing a subtle nod to the traditional Craftsman style.
Craftsman Side View: Lap Siding and Roofline Harmony
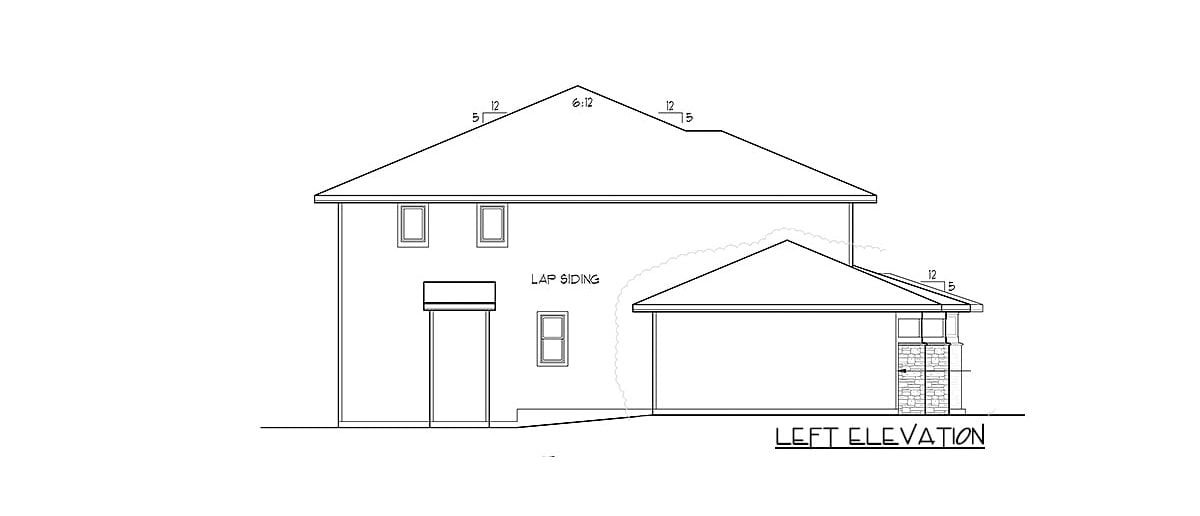
This left elevation reveals the Craftsman’s iconic horizontal lap siding, highlighting its clean and structured facade. The moderately pitched roof complements the design, contributing to the home’s balanced aesthetic. The attached garage seamlessly integrates with the house, maintaining the overall architectural flow. Subtle stone accents near the base add texture and visual interest, emphasizing the Craftsman’s commitment to a harmonious blend of materials.
Rear Elevation of the Crafty Craftsman: Notice the Symmetry
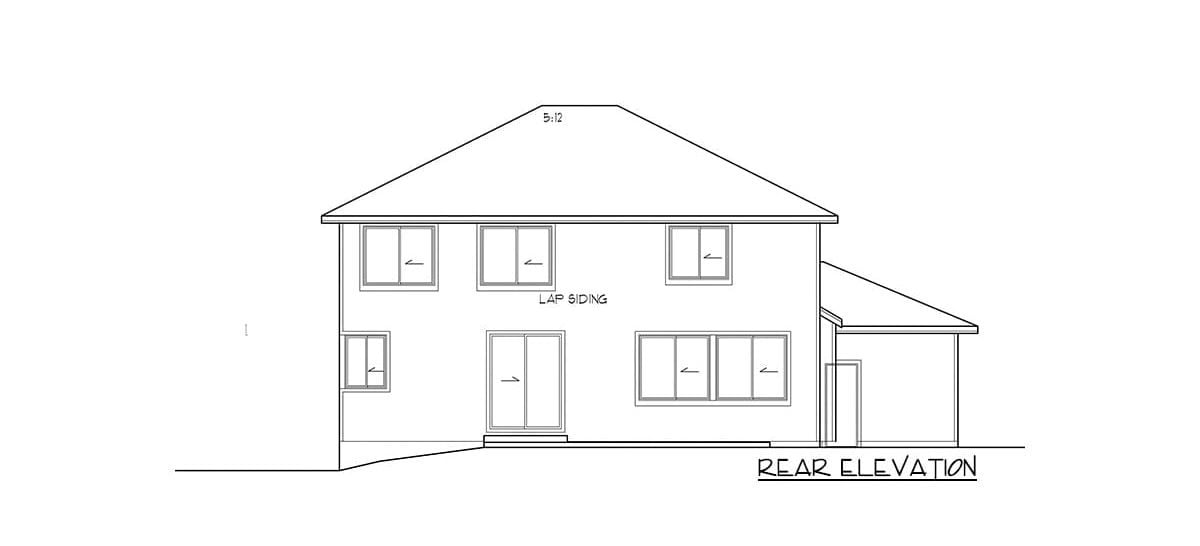
This rear elevation showcases the Craftsman home’s balanced design, highlighted by its cohesive lap siding. The cleverly placed windows ensure an abundance of natural light while maintaining privacy where needed. The gently sloping roof complements the overall aesthetic, tying in seamlessly with the rest of the home. A subtle nod to symmetry and style, this view offers a glimpse of the thoughtful architectural considerations that define this Craftsman classic.
Living Room with a Fireplace and Scenic Views
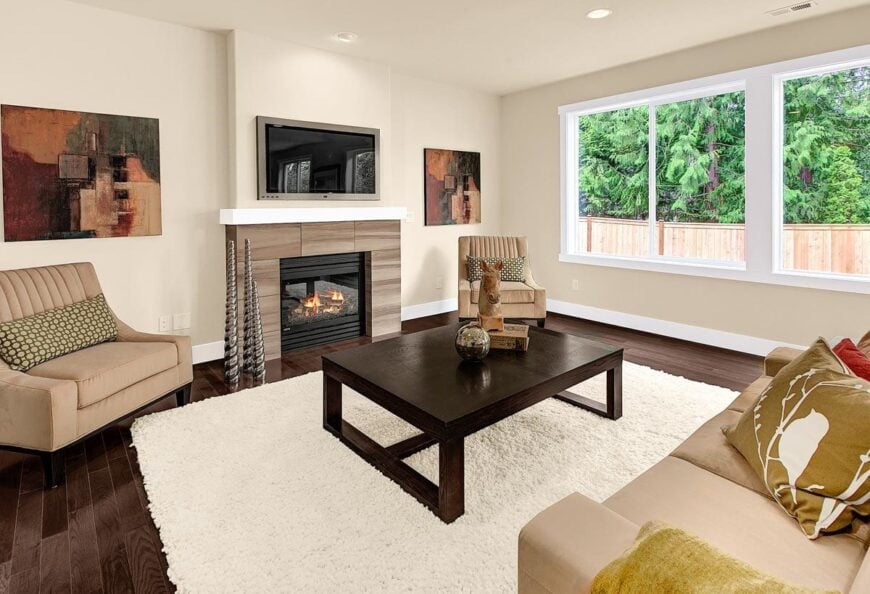
This living room beautifully balances warmth and elegance with its modern fireplace set into a sleek, tiled surround. The minimalist design allows the natural beauty outside to be the focal point, viewed through large windows that invite greenery inside. Earth-toned furnishings and abstract wall art contribute a touch of sophistication, while a plush area rug anchors the space, making it perfect for relaxed gatherings.
A Home Office That Embraces Nature with Large Windows
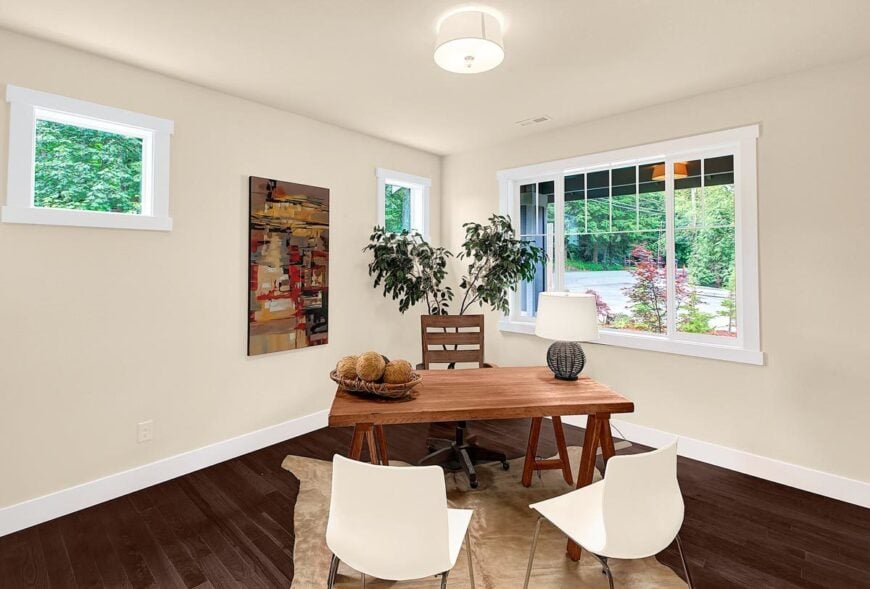
This home office exudes a tranquil atmosphere, enhanced by large windows that invite views of the surrounding greenery. The natural light bathes the room, highlighting the simple yet sturdy wooden desk as a functional centerpiece. Minimalist white chairs add a modern touch, complementing the dark hardwood floors that ground the space. A pop of color from the abstract wall art and the presence of indoor plants infuse vitality, blending indoor and outdoor elements seamlessly.
You Can’t Miss the Contrasting Island in This Craftsman Kitchen
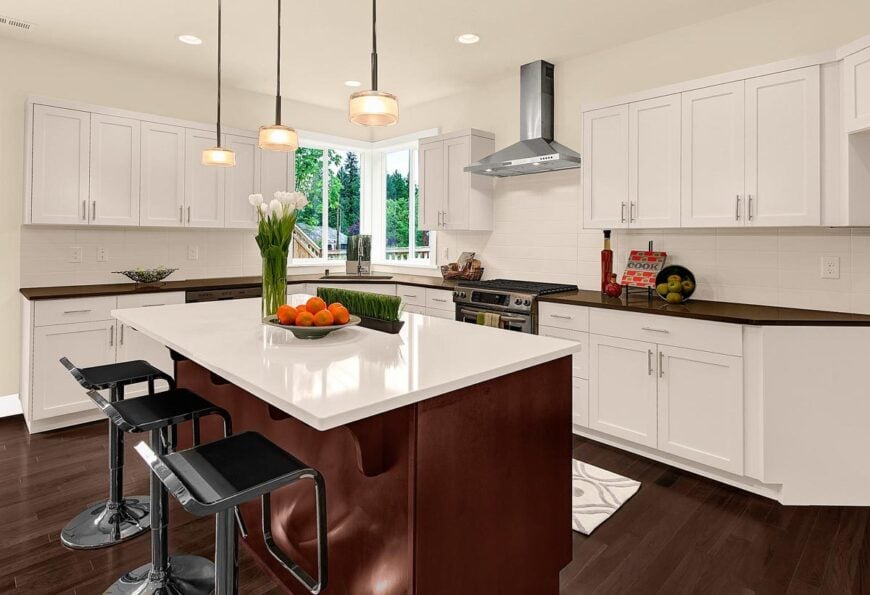
This kitchen blends modern style with Craftsman elements, featuring a central island with a striking dark wood base and a pristine white countertop. The contrast enhances the polished atmosphere. Pendant lights provide gentle illumination for the workspace below. The white shaker cabinets offer generous storage, and the stainless steel range hood brings in a modern feel. A corner window by the sink frames lush, green views, connecting the indoor space with nature. This kitchen is both functional and inviting, perfect for everyday meals or entertaining.
Stylish Dining Meets Practical Kitchen Island: Notice the Flow of Spaces
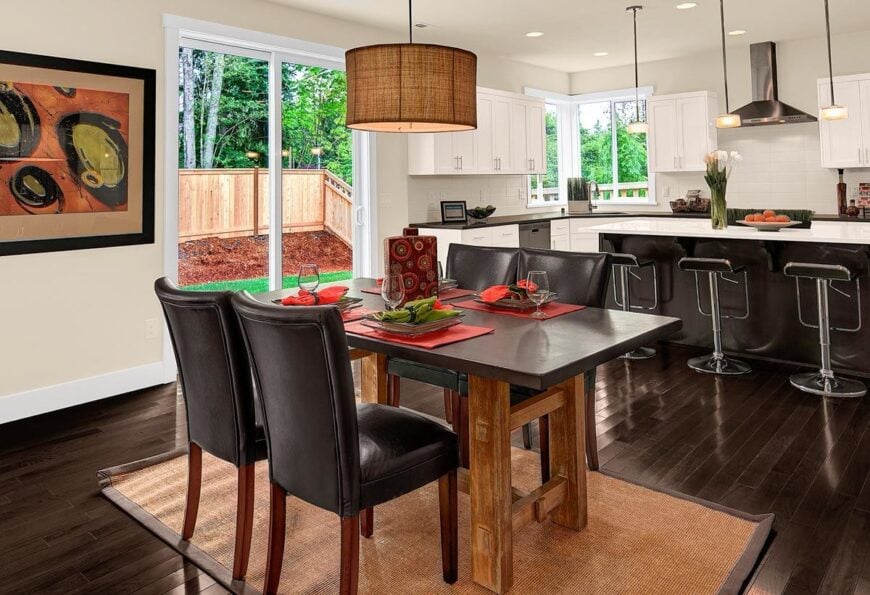
This Craftsman-inspired dining room seamlessly connects to the modern kitchen, highlighting a mix of dark wood floors and a rustic dining table for a harmonious aesthetic. The pendant light casts a warm glow over the space, complementing the black leather chairs and red accents. Large sliding doors invite natural light and offer an inviting view of the outdoors. The kitchen’s white cabinetry contrasts beautifully with the sleek black island and stainless steel accents, making it a chef’s dream setup perfect for both cooking and entertaining.
Contemporary Staircase with Metal Railings: Notice the Open Layout
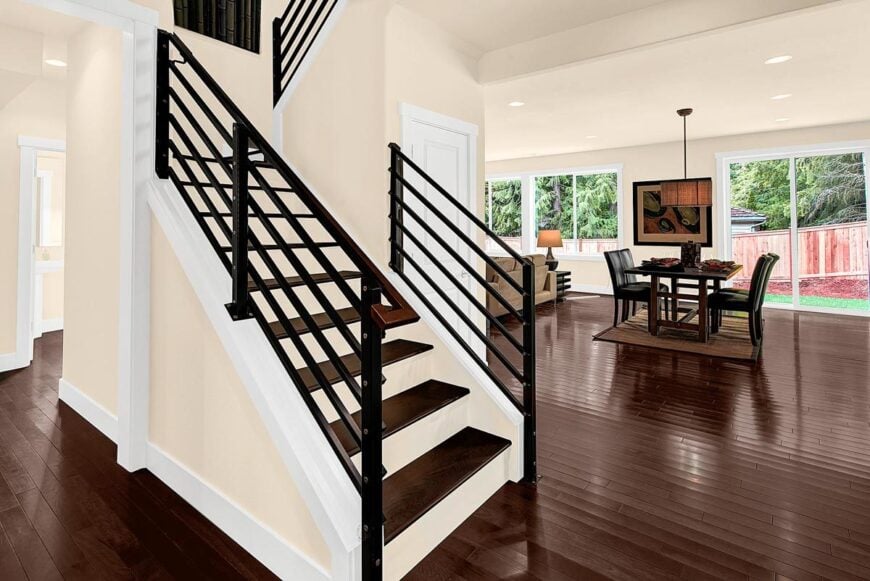
This Craftsman home’s interior features a striking staircase with modern metal railings, creating a bold visual statement. The dark wood steps complement the rich flooring, enhancing the cohesive aesthetic. The open layout seamlessly connects the entryway to the dining area, where large windows flood the space with natural light, offering views of the lush backyard. This design showcases the thoughtful blend of contemporary elements within a traditional Craftsman framework, emphasizing an inviting yet sophisticated living area.
Relax in This Bedroom with Nature Right Outside
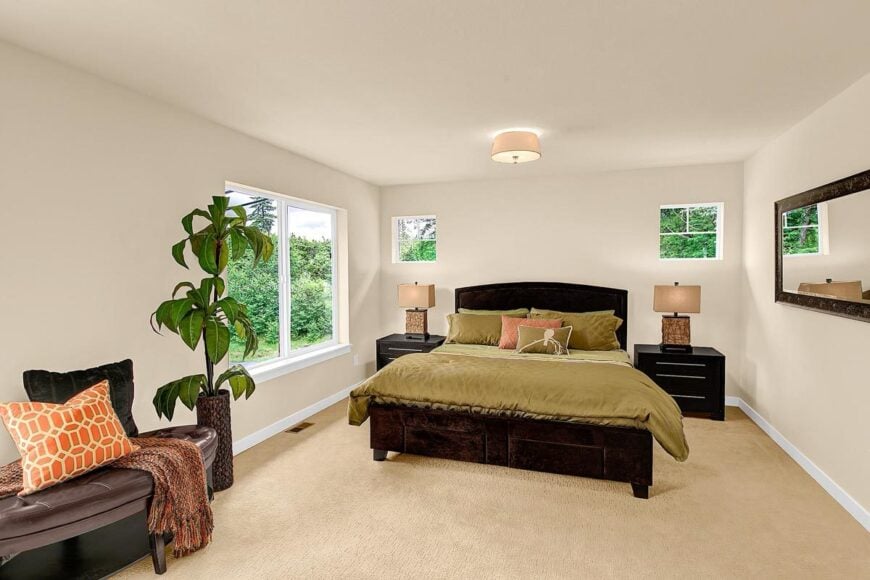
This bedroom embraces simplicity with its soft neutral palette and strategic use of natural light. Large windows invite the lush greenery outside to enhance the room’s tranquil atmosphere. The dark wood furnishings, including a sleek bed frame and matching side tables, provide contrast against the light carpeted floor. A touch of warmth is added through textured pillows and a cozy throw, while a potted plant introduces a splash of nature indoors. This understated space perfectly balances modern design with a serene vibe, ideal for unwinding.
Bathroom Bliss with a View to Nature: Check Out the Built-In Tub
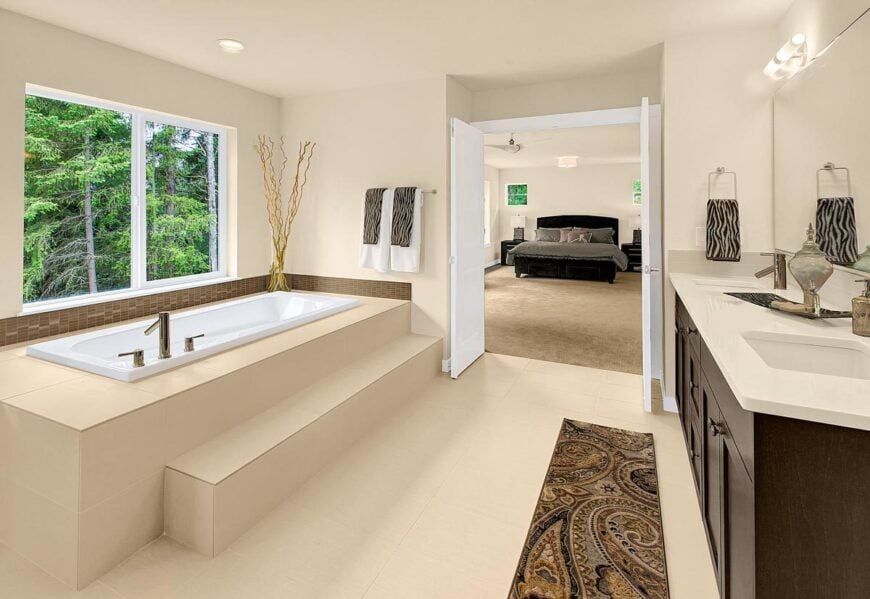
This bathroom offers a serene retreat with its modern built-in tub strategically placed beneath a large window, inviting views of lush greenery.The neutral tones establish a relaxing environment, accented by smooth tiles and contemporary fixtures.. Dual sinks on the vanity streamline morning routines, while subtle decorative accents, like the paisley-patterned rug, add a touch of personality. The open entryway seamlessly connects the bathroom to the master bedroom, enhancing the flow and functionality of the space.
Double Vanity Grandeur in a Compact Bathroom Space
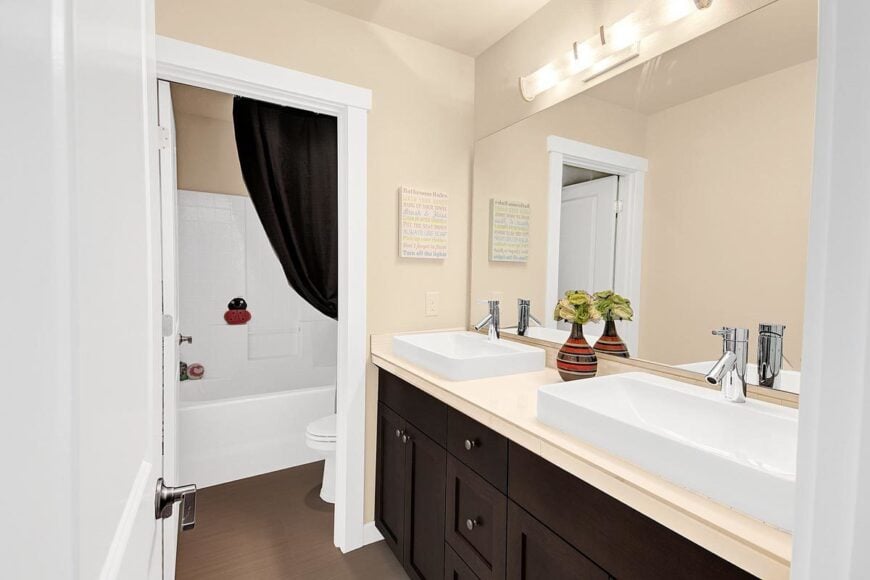
This bathroom showcases a sleek double vanity with square basin sinks set into a dark wooden cabinet, providing ample storage and style. The large mirror enhances the sense of space, reflecting the soft ambient light from the modern fixture above. A splash of personality comes from the decorative vases and wall art, adding warmth to the neutral palette. The adjoining shower area features clean lines and a simple curtain, maintaining a minimalist yet functional design. This thoughtful layout maximizes utility without sacrificing aesthetics.
🏡 Find Your Perfect Town in the USA
Tell us about your ideal lifestyle and we'll recommend 10 amazing towns across America that match your preferences!
Entryway with Industrial Flair: Notice the Sliding Barn Doors
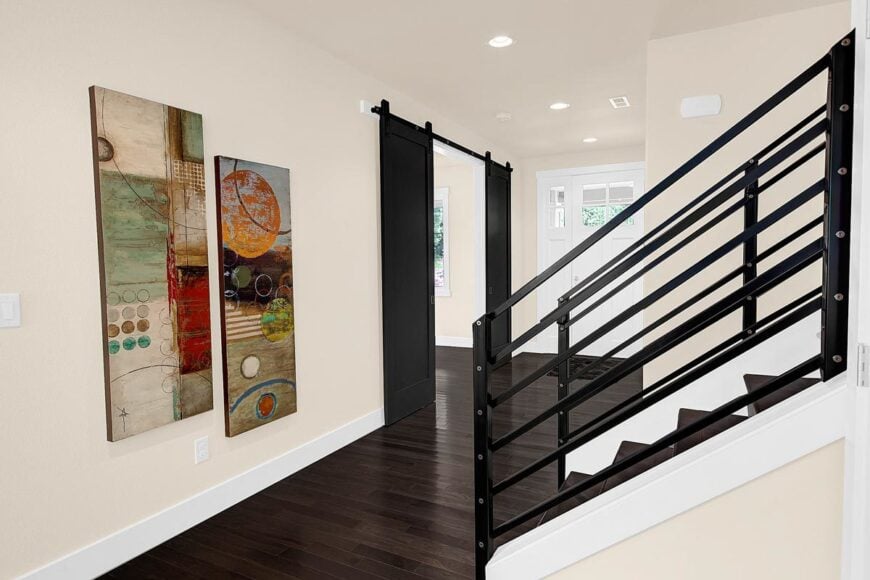
This entryway sets a modern tone with its industrial-styled metal stair railings and sleek black sliding barn doors. The dark, rich wood flooring contrasts beautifully with the light walls, creating a striking visual balance. Bold abstract wall art introduces a splash of color and creativity, tying together the minimalist aesthetic. This space is both functional and inviting, offering a glimpse into the home’s contemporary style with touches of Craftsman influence.
Source: Architectural Designs – Plan 785008KPH
🏡 Find Your Perfect Town in the USA
Tell us about your ideal lifestyle and we'll recommend 10 amazing towns across America that match your preferences!





