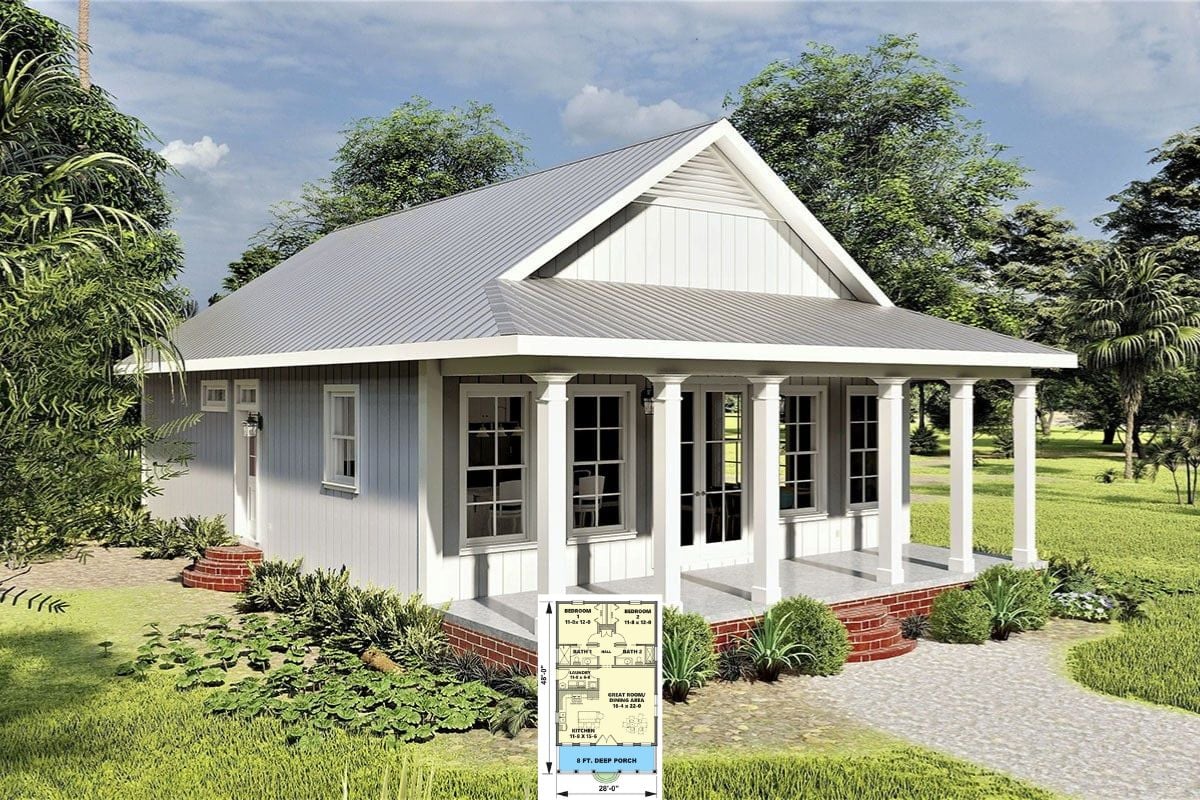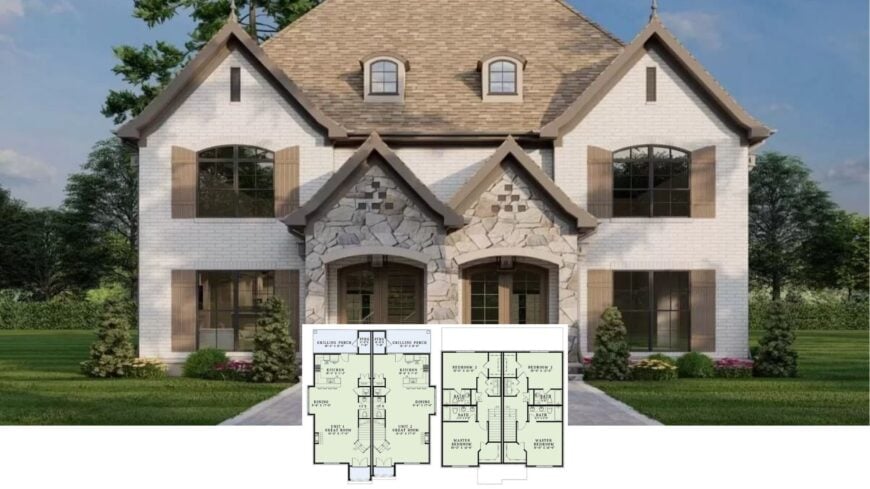
Welcome to a two-unit home that masterfully marries the best of traditional and contemporary design elements across its expansive 3,020 square feet, with a width of 44′ 4″ and a depth of 52′ 2″. With bedrooms and baths, this home offers ample space for comfortable, gracious living.
What caught my eye are the impressive twin porches adorned with a lovely stone facade, setting the tone for a home that’s not just about aesthetics but also functionality and warmth.
Notice the Twin Porches with Their Fascinating Stone Facade
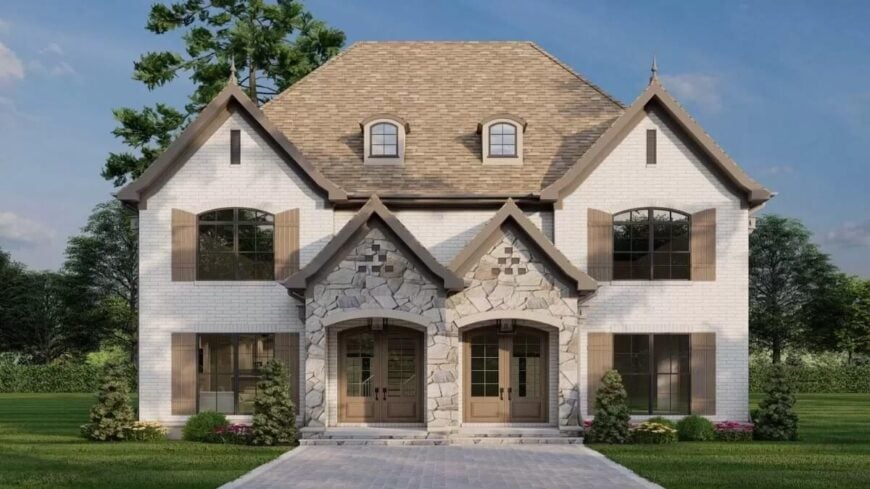
I’d describe it as an exquisite blend of traditional architecture with contemporary flair. The classic pitched roof and dormer windows pay homage to timeless designs, while the fresh white brick exterior introduces an innovative twist.
It’s this intricate balance that makes the house both captivating and homey, inviting you to explore its thoughtfully crafted interior spaces.
Twin Living Spaces with Grilling Porches Make This Floorplan a Dream for Entertaining
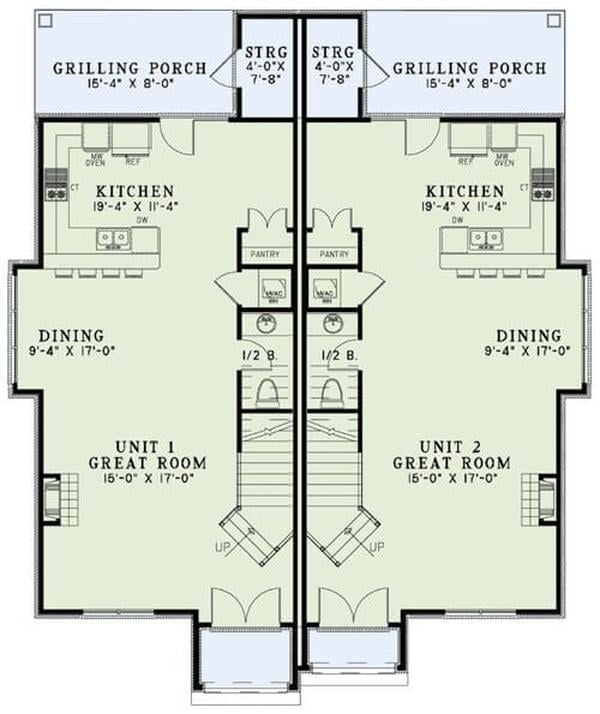
This floor plan beautifully divides two identical living spaces, each with a great room that leads into open dining and kitchen areas. I love the thoughtfulness of the grilling porches at the back, perfect for hosting casual get-togethers.
The dual storage spaces and half baths add functionality, making this design both practical and inviting for any homeowner.
Check Out the Symmetrical Bedrooms on This Upper Floor
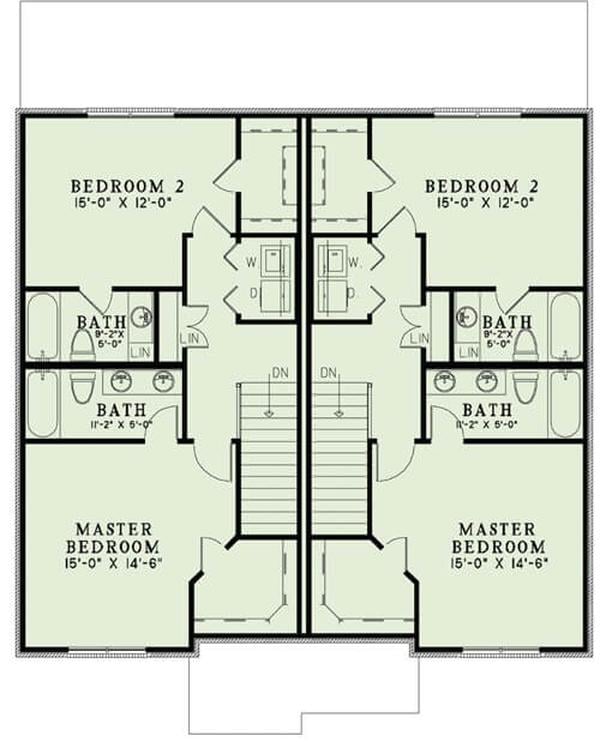
This floor plan reveals a mirrored design, with two spacious master bedrooms each paired with an ensuite bath, offering comfort and privacy. The arrangement includes two additional bedrooms, creating a balanced and functional living space.
I like how the central stairway connects everything seamlessly, enhancing the home’s practical layout.
Source: Architectural Designs – Plan 60621ND
Admire the Twin Arched Entryways Framing This Refined Facade
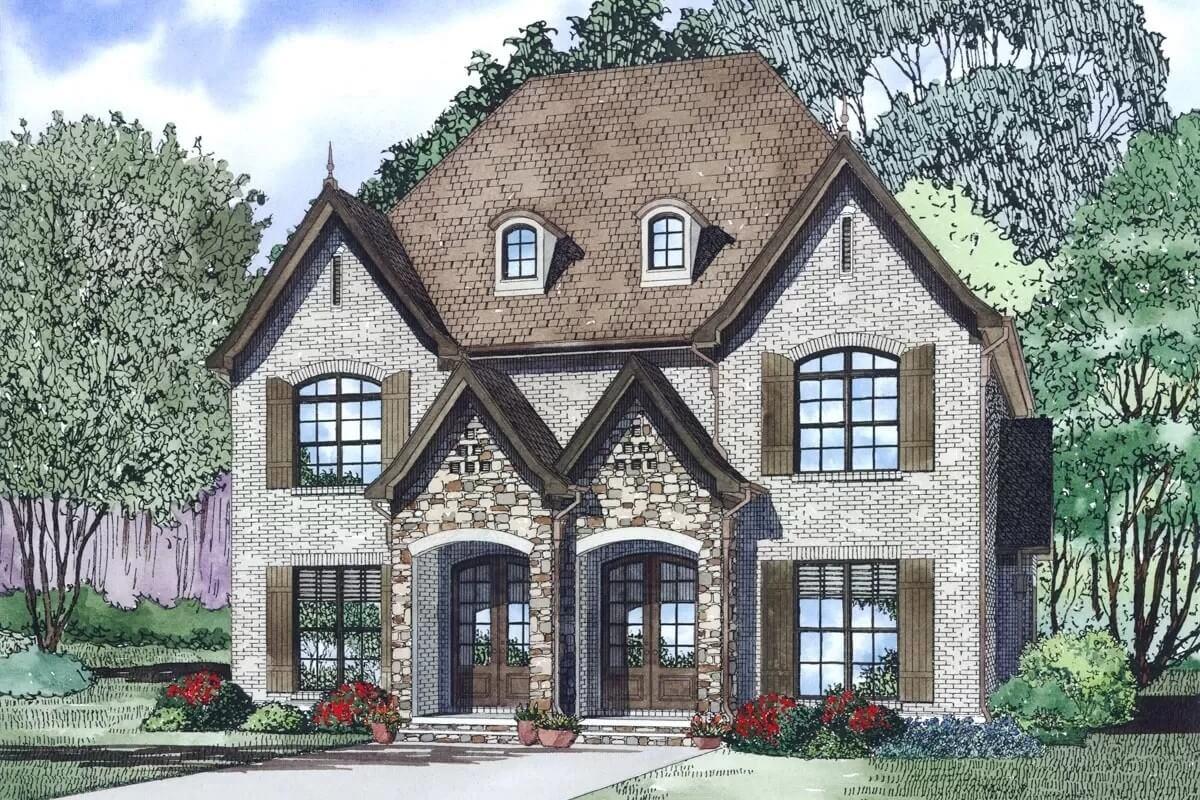
This stunning home combines traditional charm with minimalist style, highlighted by its twin arched entryways under a striking stone gable. The dormer windows punctuate the steeply pitched roof, adding a touch of classic style.
I appreciate how the lush landscaping complements the warm tones of the brick and stone, creating a welcoming and refined exterior.
Twin Arched Entryways with Stone Detail Set a Majestic Tone
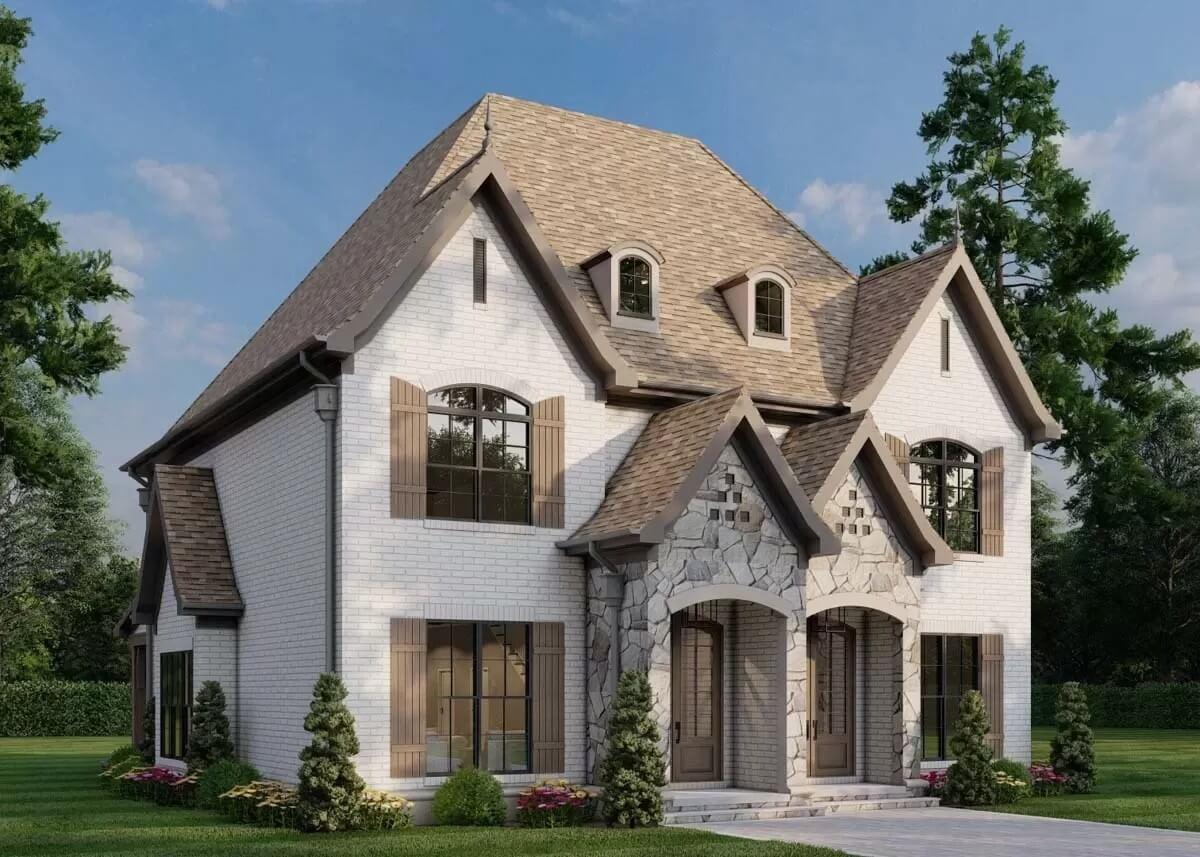
This facade beautifully combines white brick with striking stone accents, creating a stylish and timeless look. The arched entryways, framed by intricate stonework, immediately draw the eye and set a welcoming tone.
I appreciate how the dormer windows and gentle roof pitch add a touch of classic charm to this sophisticated design.
Notice the Stone Detailing Around These Unique Arched Entryways
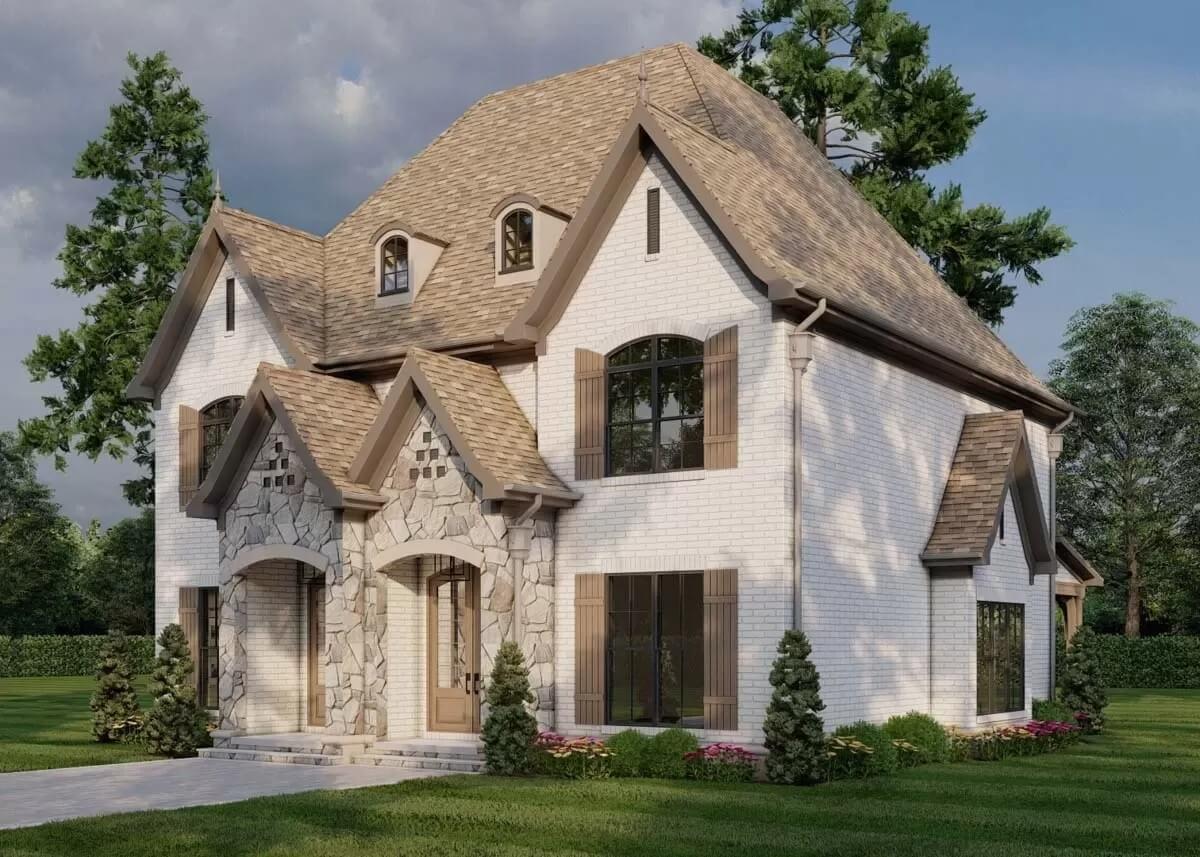
This facade captures attention with its alluring combination of white brick and detailed stonework, setting a welcoming and fashionable tone. The arched entryways, enhanced by intricate stone accents, provide a striking focal point.
I love how the symmetrical windows with wooden shutters add a classic touch, harmonizing the innovative and traditional elements beautifully.
Contemporary Living Room with Pristine White Seating and Subtle Art
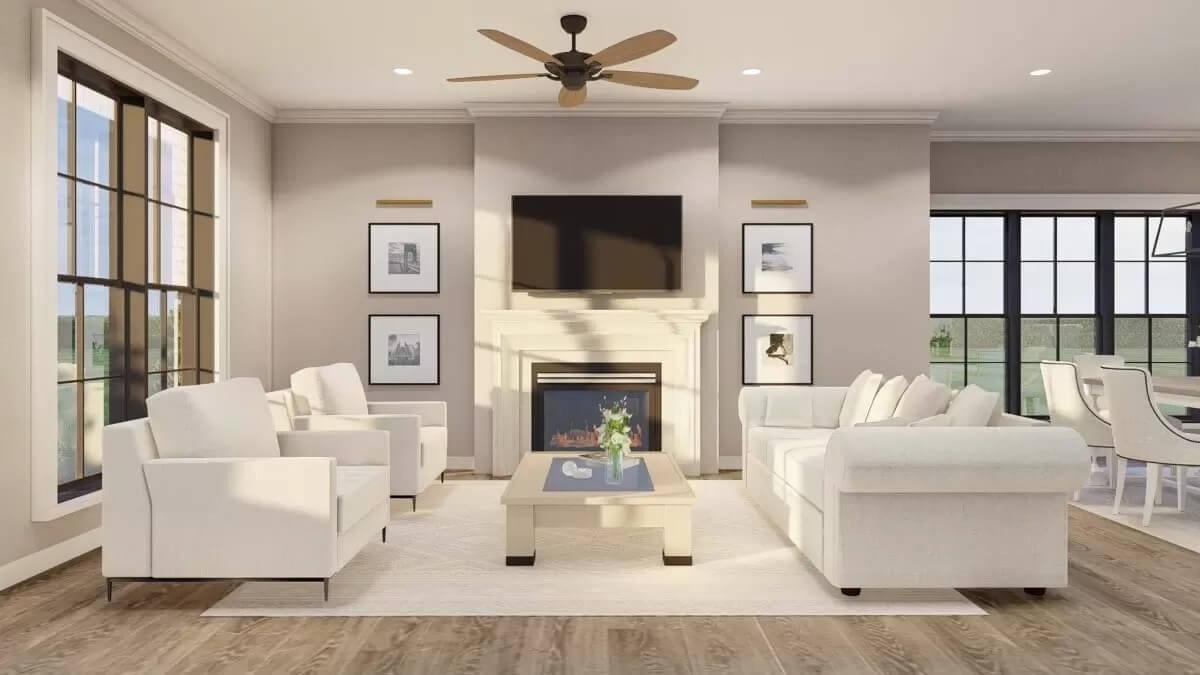
This living room catches the eye with its clean lines and immaculate white furnishings, creating a bright and airy atmosphere. The fireplace, flanked by monochrome artwork, while the TV above integrates seamlessly into the space.
I appreciate how the large windows allow natural light to flood in, enhancing the room’s inviting warmth.
Notice the Graceful Floating Staircase in This Minimalist Sitting Area
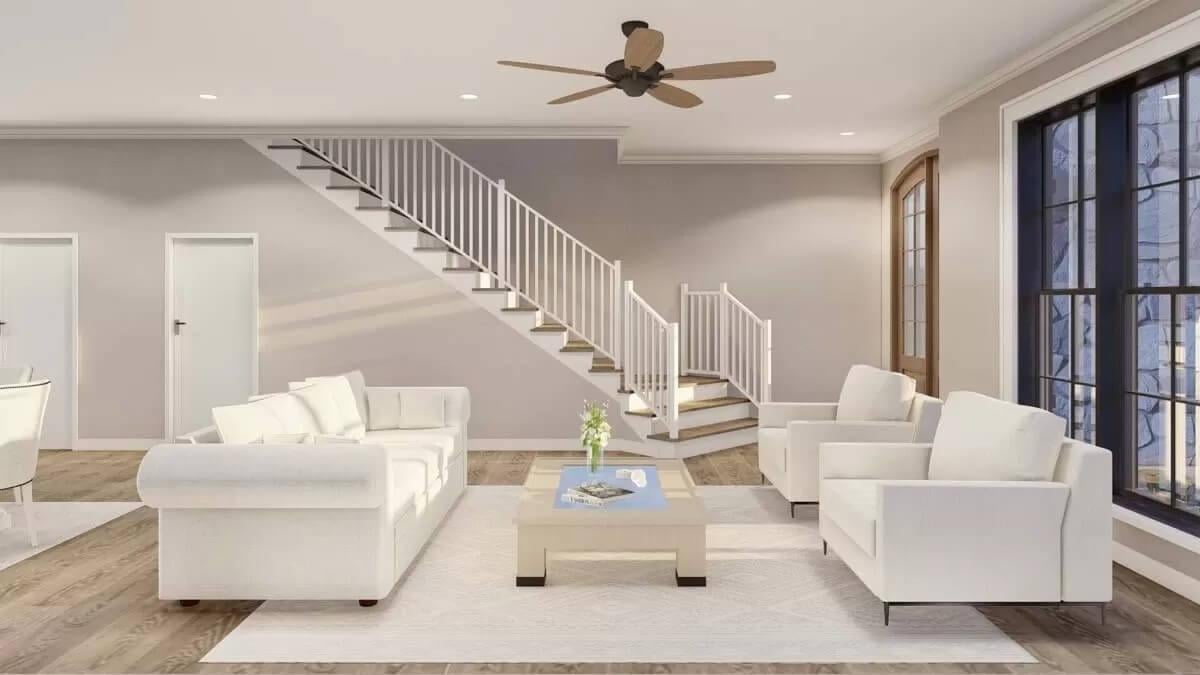
This sitting area is beautifully highlighted by a stylish floating staircase that adds a touch of sophistication to the space. The clean lines of the white seating complement the light wooden flooring, creating a harmonious and airy vibe.
I love how the large windows flood the room with natural light, enhancing the relaxed and inviting atmosphere.
Wow, The Pendant Lighting Really Pops in This Contemporary Dining Room
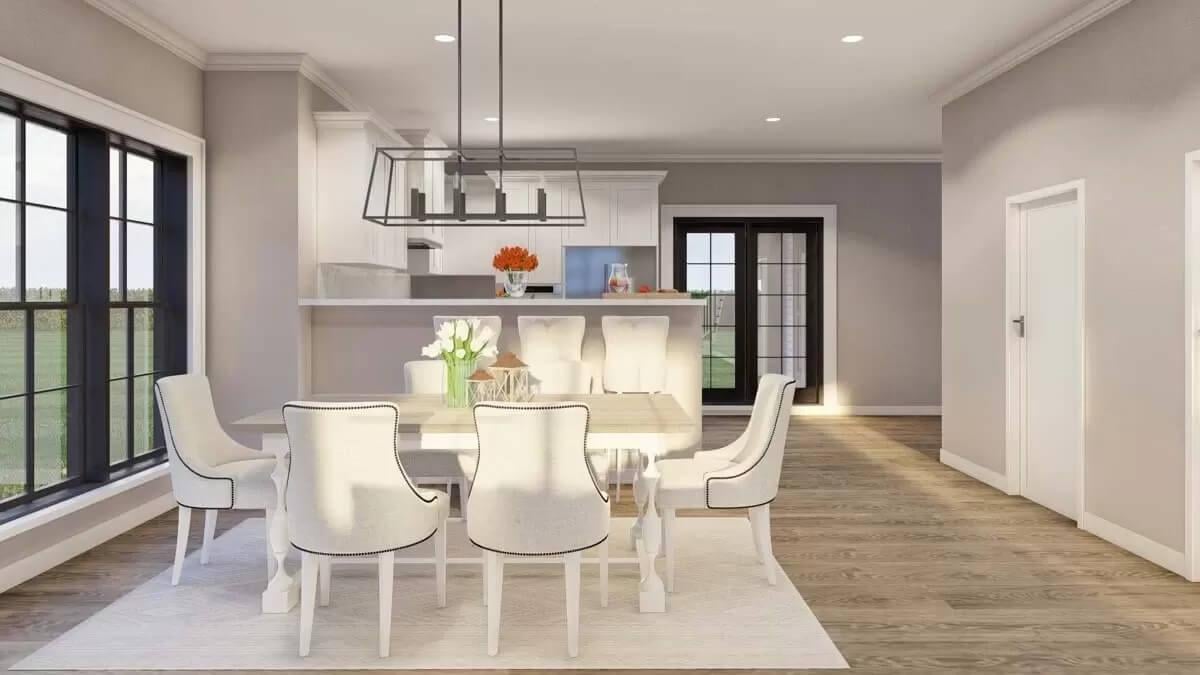
This dining room feels fresh and inviting with its white chairs and smooth wooden table. The linear pendant light above adds an interesting focal point, drawing attention to the open layout that flows seamlessly into the kitchen.
I love how the black-framed windows offer scenic views, filling the space with natural light and enhancing its innovative charm.
The Chic White Kitchen with an Inviting Breakfast Bar
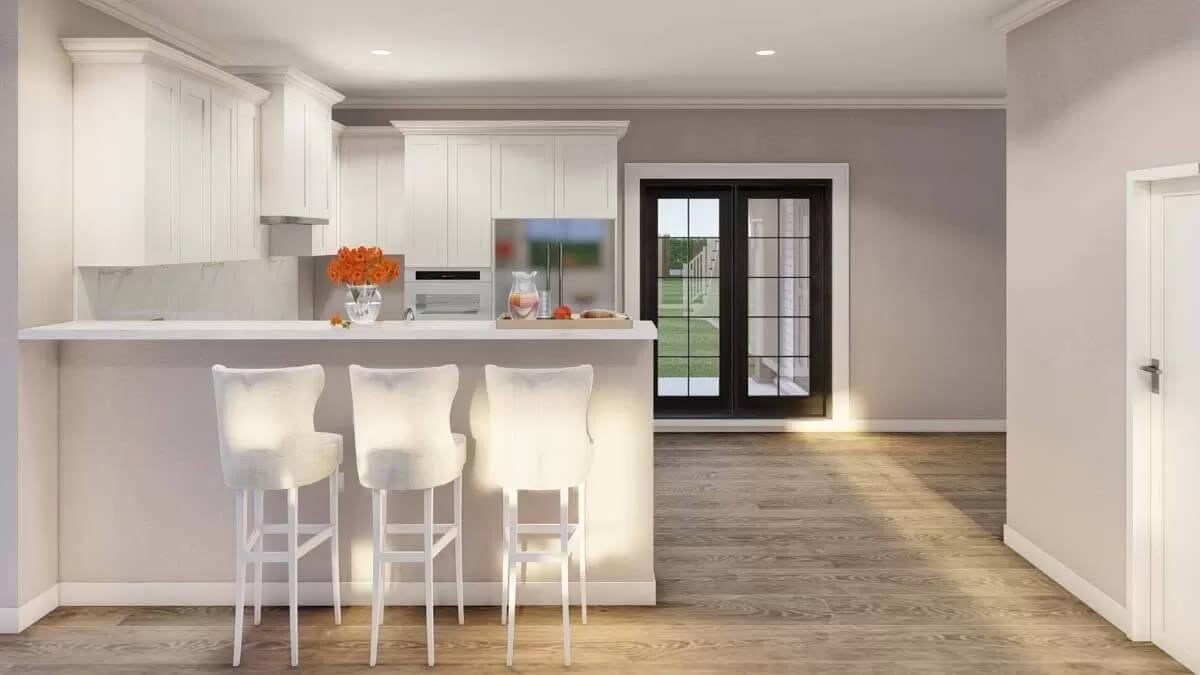
This kitchen exudes minimalist simplicity with its crisp white cabinetry and clean lines. I love how the breakfast bar, with its soft stool seating, offers a comfortable spot for morning coffee or casual meals.
The dark-framed glass doors let in natural light and provide a seamless transition to the outdoor space, enhancing the room’s open feel.
Wow, Check Out the Marble Backsplash in This Bright Kitchen
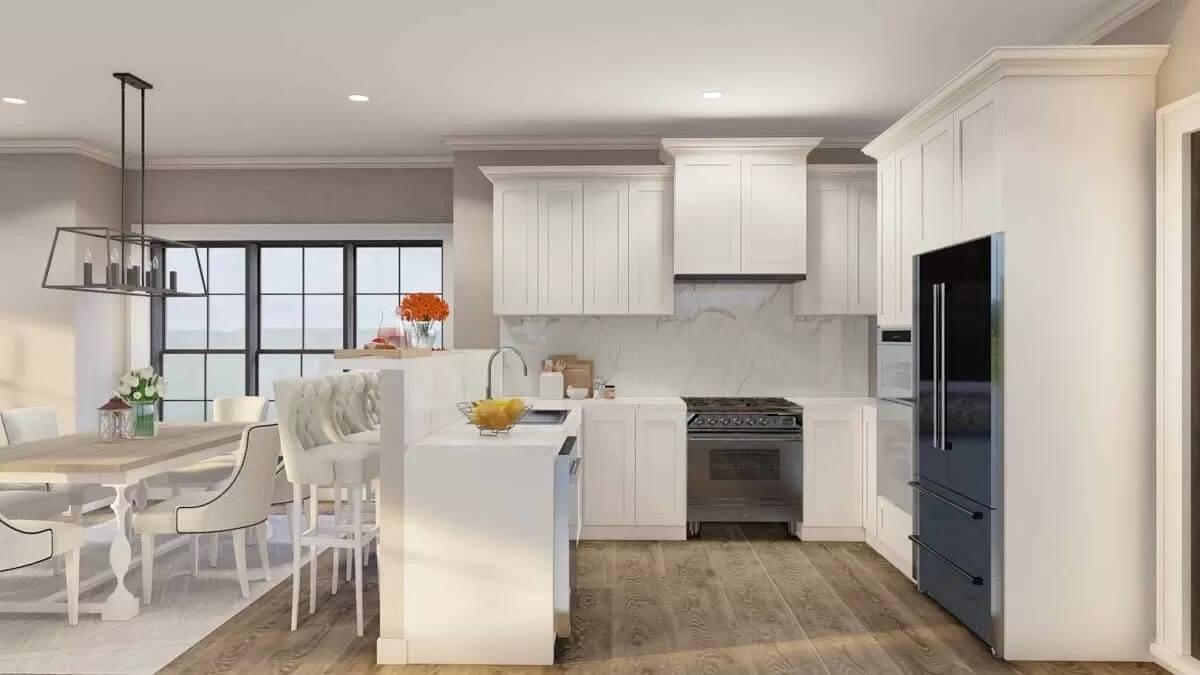
This kitchen captures a polished and minimalist aesthetic with its clean white cabinetry against a striking marble backsplash. The open layout flows seamlessly into the dining area, highlighted by a linear pendant light.
I love how the black-framed windows infuse the space with natural light, making the room expansive and welcoming.
Check Out the Steep Roofline and Fascinating Brick Detail on This Side Elevation
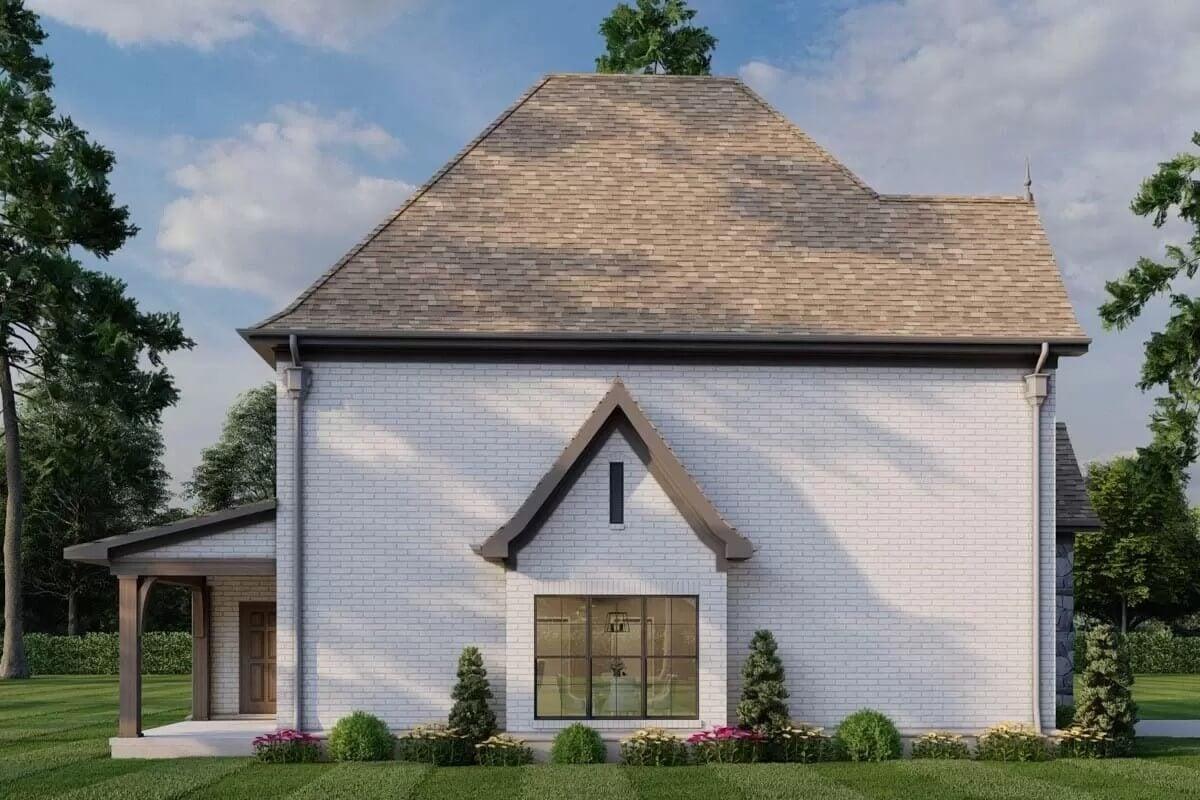
This side view showcases a roofline that’s both steep and striking, emphasizing the home’s traditional design. The white brick exterior contrasts beautifully with the dark trim, creating a classic yet contemporary look.
I appreciate the understated landscaping that adds a touch of greenery without overshadowing the home’s architectural features.
Spot the Expansive Roofline on This Minimalist Facade
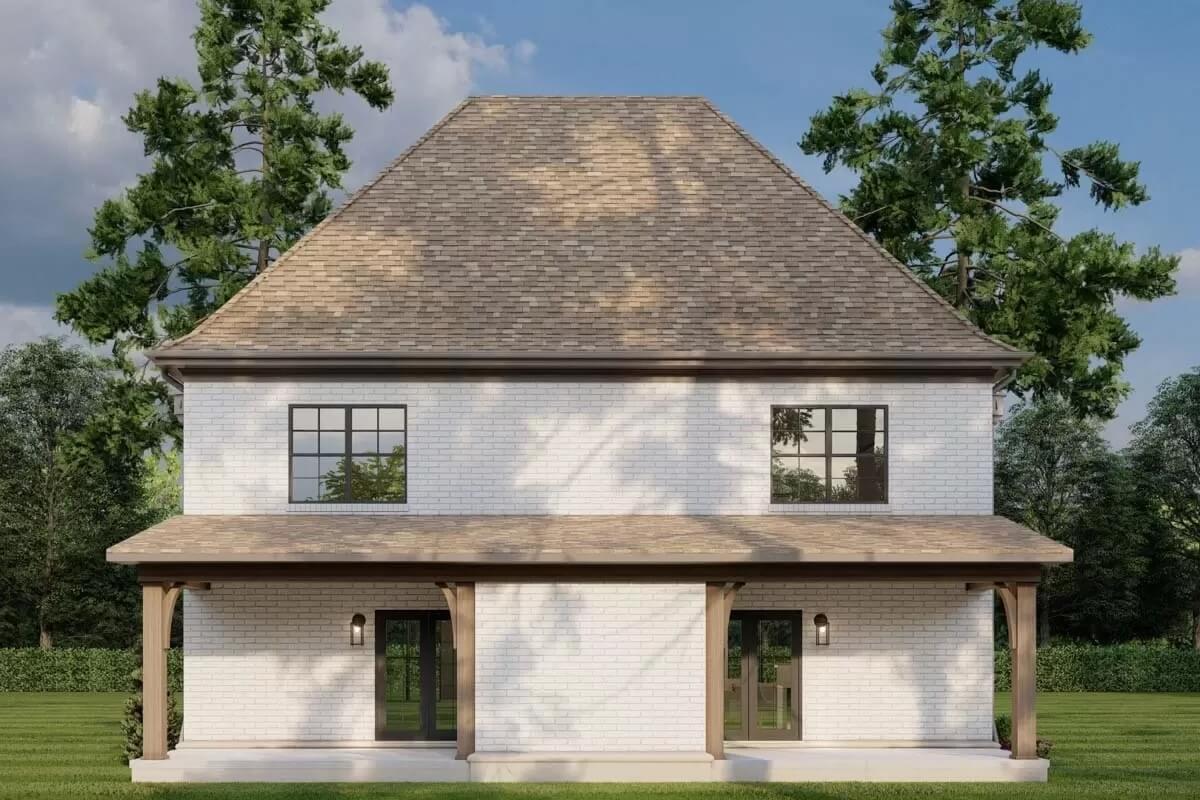
This home’s design is all about simplicity, with its clean white brick exterior and a wide-reaching roofline that’s hard to miss. I love how the wooden porch beams add a touch of warmth and natural texture to the facade.
The symmetrical windows offer a balanced look, while the lush greenery frames the home beautifully.


