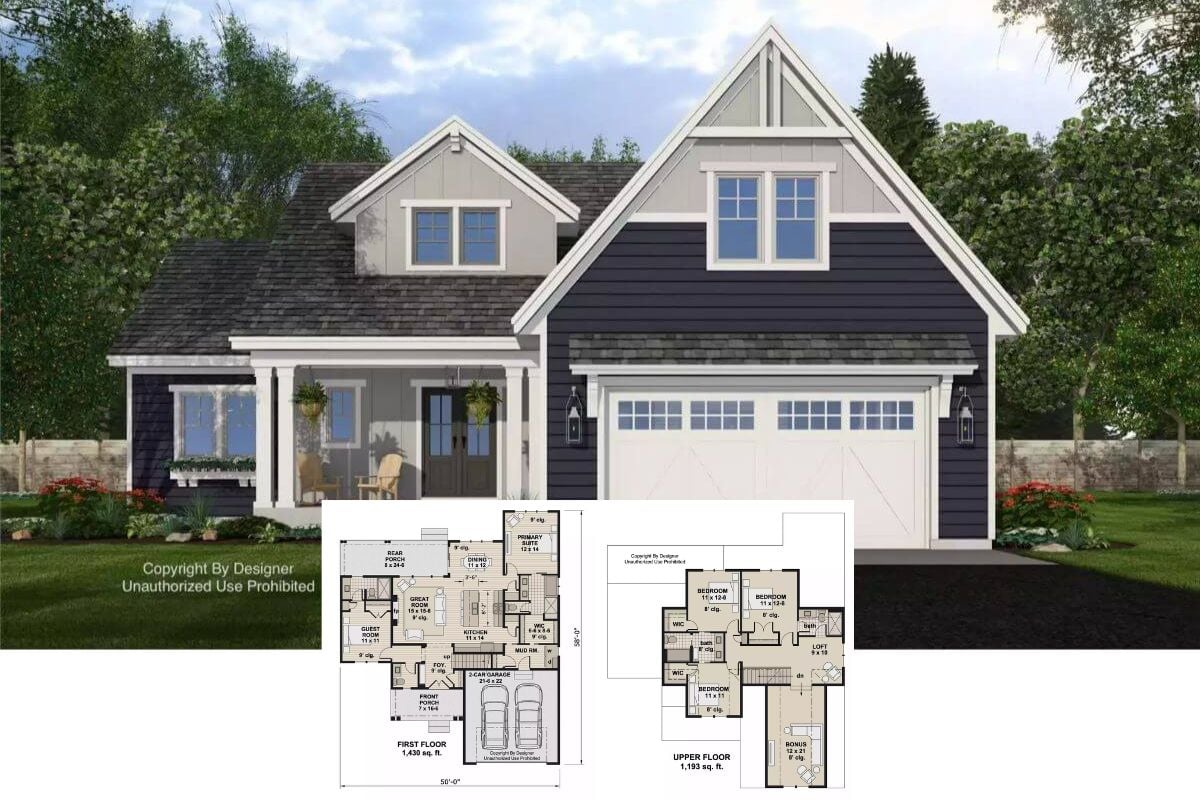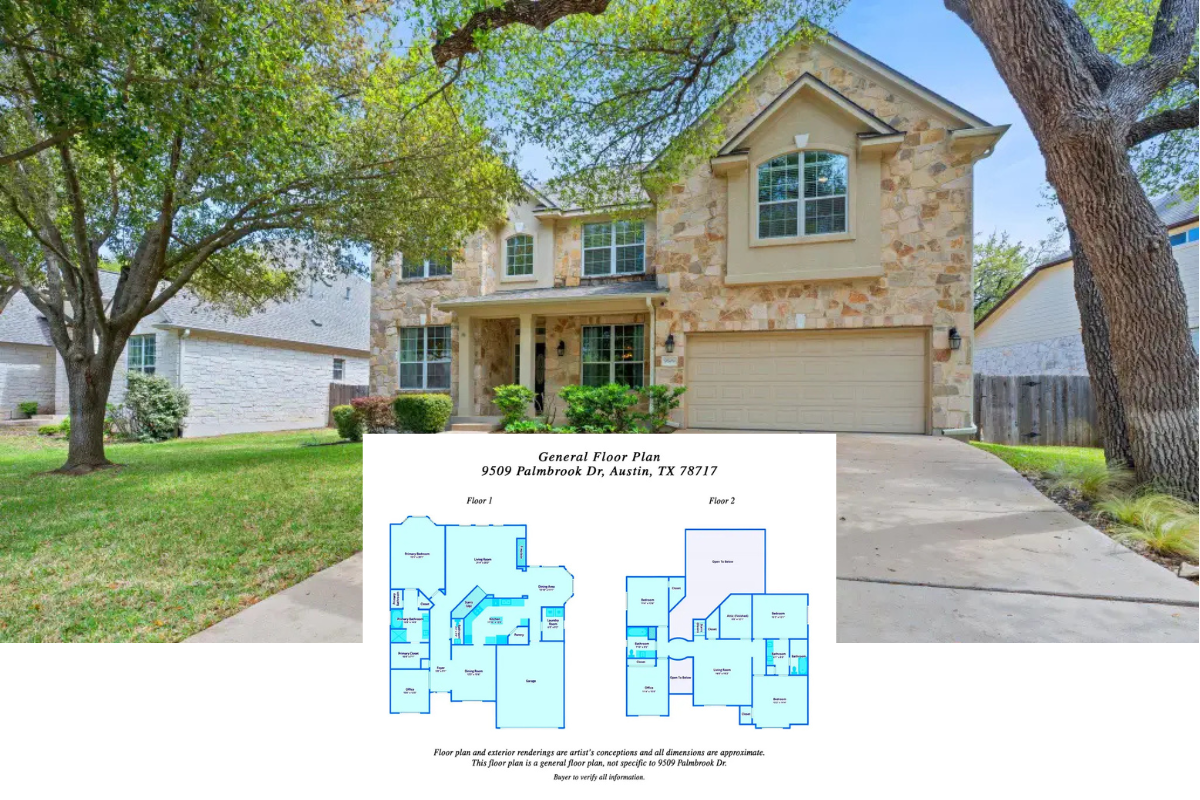Step inside this captivating modern craftsman home, where bold stone columns and sleek horizontal siding harmoniously merge across its impressive facade. Spanning an expansive 2,219, this home features three well-appointed bedrooms, two and a half bathrooms, and a flexible loft area, perfect for versatile family living. With a seamless blend of craftsman charm and contemporary flair, the property’s modern appeal is accentuated by minimalist landscaping and inviting outdoor spaces.
Modern Craftsman Home with Eye-Catching Stone Accents

This home epitomizes the modern craftsman style, marrying traditional craftsman elements like stone columns and rich wood accents with contemporary design touches. The thoughtful floor plan, which includes an expansive great room and a dedicated home office, underscores a sophisticated blend of functionality and aesthetic appeal, inviting a lifestyle that’s both comfortable and refined.
Floor Plan Highlight: Spacious Great Room with Convenient Home Office

This floor plan features an expansive great room that seamlessly connects to the dining area and kitchen, enhancing the open-concept design typical of craftsman homes. The layout includes a dedicated home office, perfectly situated for quiet and productivity, alongside practical amenities like a mudroom and pantry. A covered porch and patio extend the living space outdoors, offering flexibility and comfort for gatherings and relaxation.
Source: Architectural Designs – Plan 623266DJ
Check Out the Efficient Bedroom Layout with a Handy Loft Area

This floor plan showcases three well-appointed bedrooms, each featuring ample closet space, perfect for family living. The master suite offers a spacious retreat with a private bath, emphasizing the home’s craftsman style focus on comfort and practicality. A versatile loft area overlooks the open space below, adding a unique touch to the design and enhancing the home’s modern flow.
Source: Architectural Designs – Plan 623266DJ
Look at the Contemporary Stonework and Stylish Garage Door Combo

This home stands out with its bold use of stone accents paired with a modern, sleek garage door design. The clean lines and minimalist landscaping emphasize the contemporary aesthetic, adding a fresh twist to the craftsman style. Warm wooden panels above the entrance create a striking contrast against the crisp siding, enhancing the home’s unique character.
Notice the Clean Lines and Understated Wood Elements in This Modern Exterior

This home’s design embraces simplicity with its crisp white facade and sleek black-framed windows, creating a striking contrast against the lush greenery. The entryway features an unassuming wood canopy, subtly adding warmth and texture to the minimalist aesthetic. Large windows provide glimpses of the interior, while the compact patio space promises an inviting spot for relaxation.
Beautiful Living Room with Striking Fireplace Wall

This living room combines minimalist design with warm wood accents, centered around a bold fireplace framed by vertical wood paneling. The sleek modern furniture enhances the room’s clean lines, with a patterned rug adding a touch of texture. Expansive windows on either side invite natural light, seamlessly connecting the indoor space with the greenery outside.
Modern Dining Room with Geometric Chandelier

This dining area features a minimalist design with clean lines and a muted color palette, perfect for contemporary living. A striking geometric chandelier adds an artistic flair, drawing the eye upwards and providing a focal point. The large windows offer expansive views of the outdoors, seamlessly connecting the indoor space to the lush greenery beyond.
Spot the Trio of Pendant Lights Over the Modern Kitchen Island

This kitchen features a striking mix of modern craftsmanship, with dark cabinetry contrasting against white countertops and backsplash. The expansive island, adorned with rich wood paneling, serves as the focal point, offering plenty of space for casual dining and meal prep. Overhead, three spherical pendant lights add a touch of elegance, illuminating the space with a warm glow.
Check Out This Home Office with Bold Modern Lighting

This home office features a minimalist design with clean lines centered around a striking wooden desk. Suspended above, a bold multi-arm light fixture adds a modern touch, complementing the neutral walls. Floor-to-ceiling windows flood the space with light, highlighting the open shelves and natural wood flooring.
Look at This Snug Reading Nook with a Mid-Century Modern Vibe

This loft space embraces a sleek, modern aesthetic with its minimalist metal railing and an eye-catching globe chandelier. The Eames-style chair offers a comfortable spot for reading, perfectly positioned near large windows that flood the area with natural light. The mix of warm wood flooring and neutral walls enhances the calm, inviting atmosphere, making it an ideal retreat within the home.
Explore This Bedroom’s Striking Mid-Century Modern Chandelier

This bedroom combines modern design with mid-century influences, highlighted by a unique chandelier that grabs attention. The intimate space features a neutral palette, with warm wood tones in the furnishings and floors providing a cozy contrast. Large windows are framed by deep green drapes, adding a pop of color and sophistication, while the clean lines of the furniture maintain the room’s simplicity.
Mid-Century Modern Bedroom with an Eye-Catching Chandelier

This bedroom elegantly combines mid-century modern influences with a contemporary touch. The bold ceiling light fixture draws attention, its design echoing the room’s clean lines and minimalistic aesthetic. Warm wooden accents, from the slatted bed frame to the sleek dresser, add depth against the neutral walls, fostering a serene space perfect for relaxation.
Bold Wallpaper Meets Lavish Bathroom Design

This bathroom balances dramatic style and modern function, with its striking floral wallpaper complementing the sleek green tilework. Dual mirrors with rounded geometric frames add artistic flair above the elegant wooden vanity, complete with vessel sinks. The mix of textures, from the wallpaper to the tiles, creates a dynamic space that feels both stylish and fresh.
Check Out the Unique Mirror Shapes in This Modern Bathroom

This bathroom features a sleek design with two bold, geometric mirrors that serve as a striking focal point. The rich wood vanity contrasts beautifully with the textured green tiles, adding warmth to the minimalist space. Complementary round light fixtures provide soft illumination, enhancing the room’s contemporary elegance.
Take a Look at the Harmonious Blend of Stone and Wood in This Facade

This home’s facade artfully combines sturdy stone columns with warm wooden accents, epitomizing modern craftsman style. The balanced symmetry of the structure is complemented by large, rectangular windows that flood the interior with light. A charming front porch, adorned with seasonal decorations, invites you to enjoy the tranquil outdoor setting.
Source: Architectural Designs – Plan 623266DJ






