
Specifications
- Sq. Ft.: 2,589
- Bedrooms: 3
- Bathrooms: 2.5
- Stories: 1.5
- Garage: 2
The Floor Plan
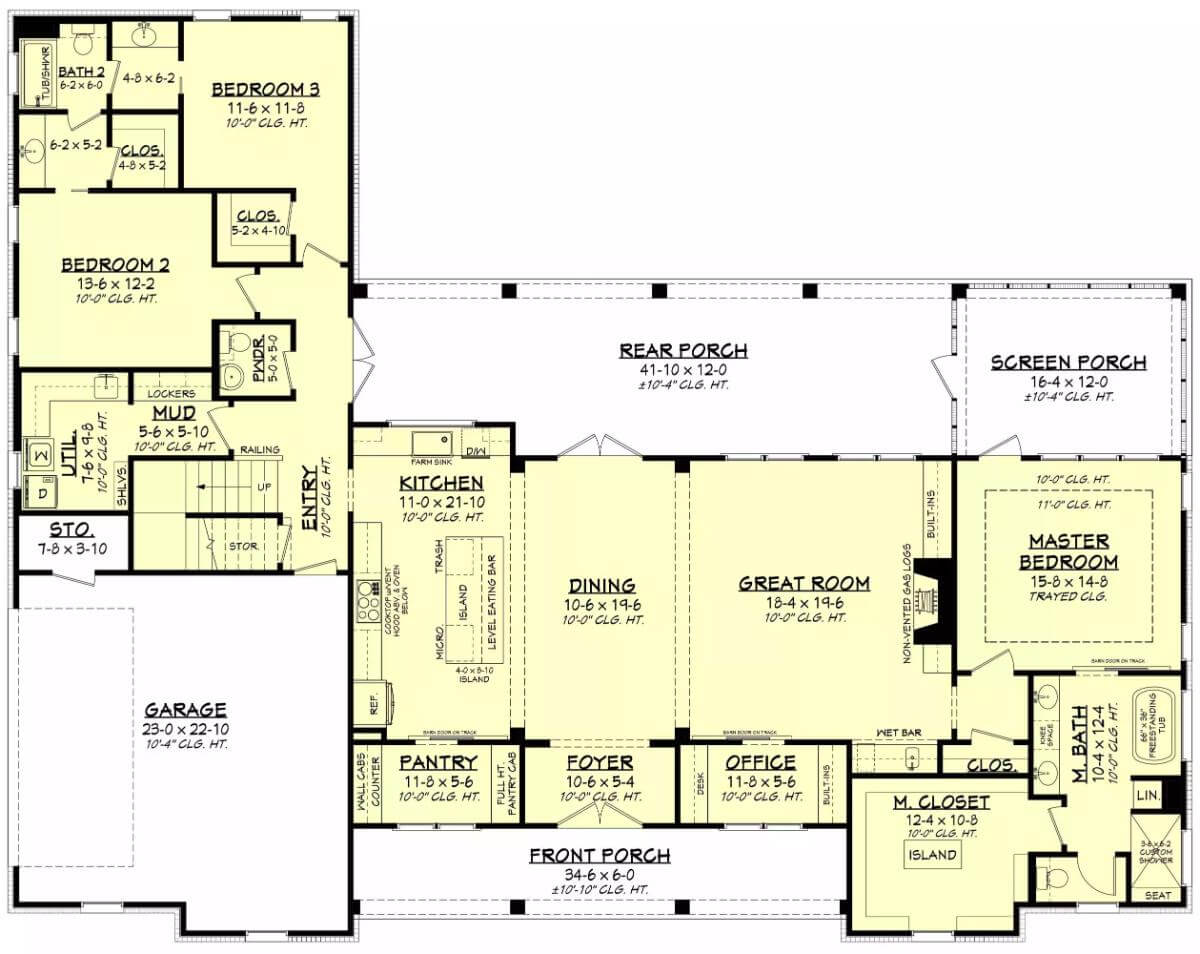

Photos
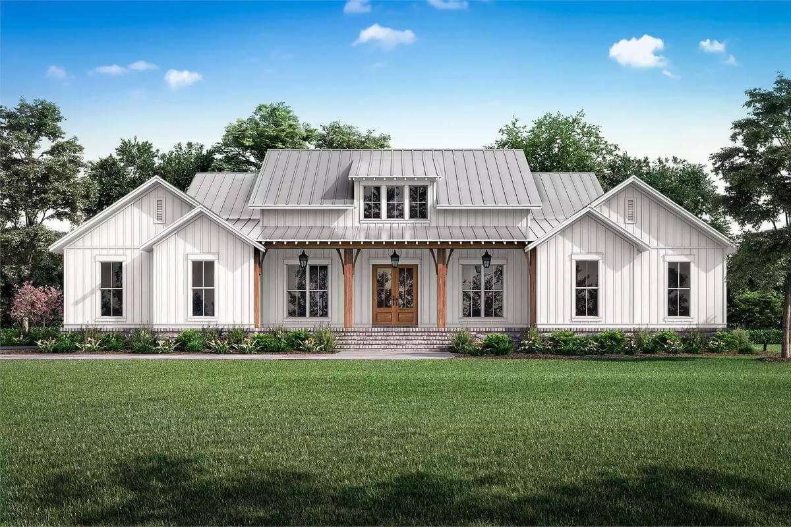
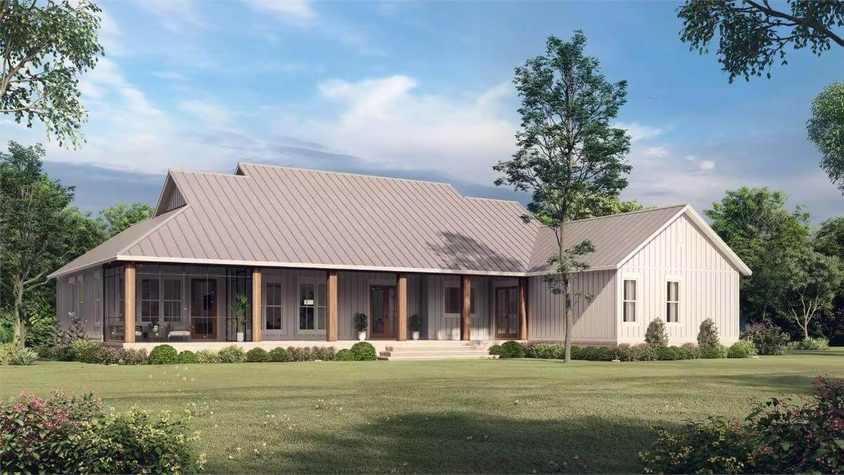
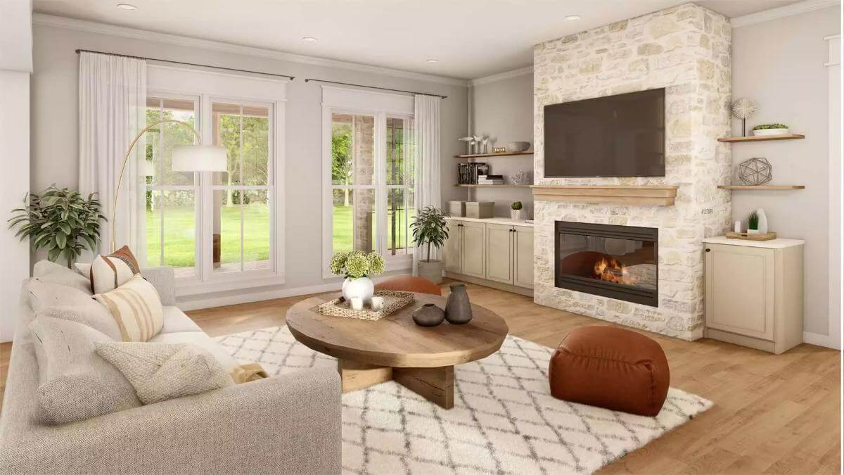
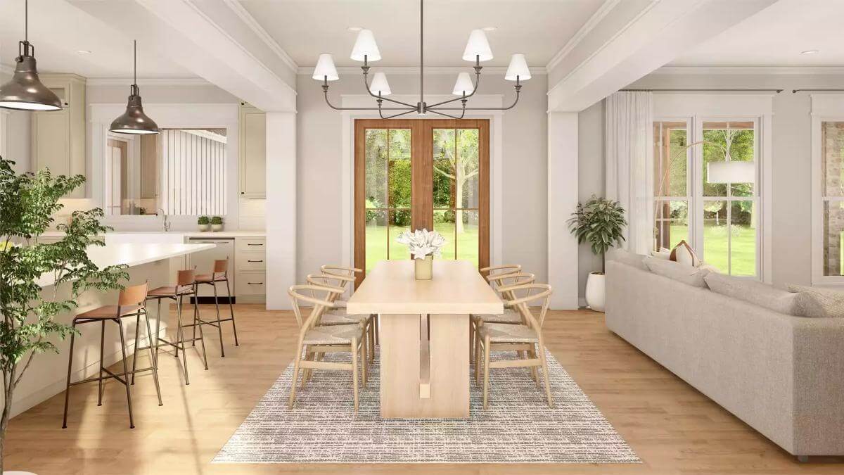
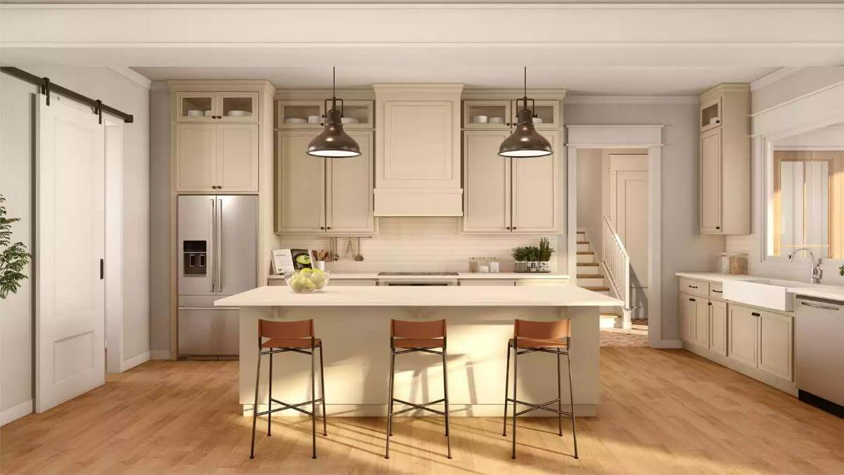
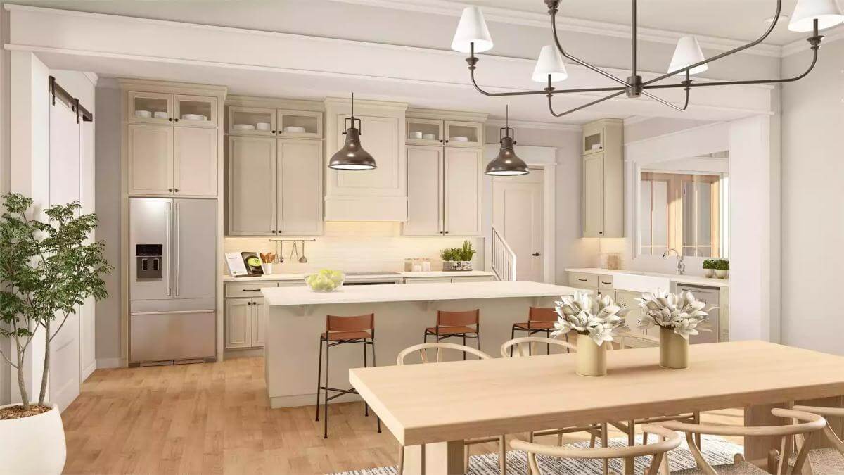
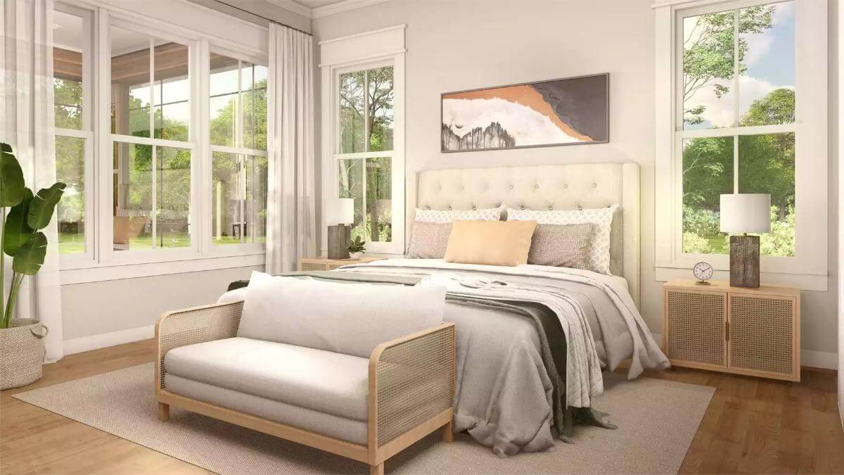
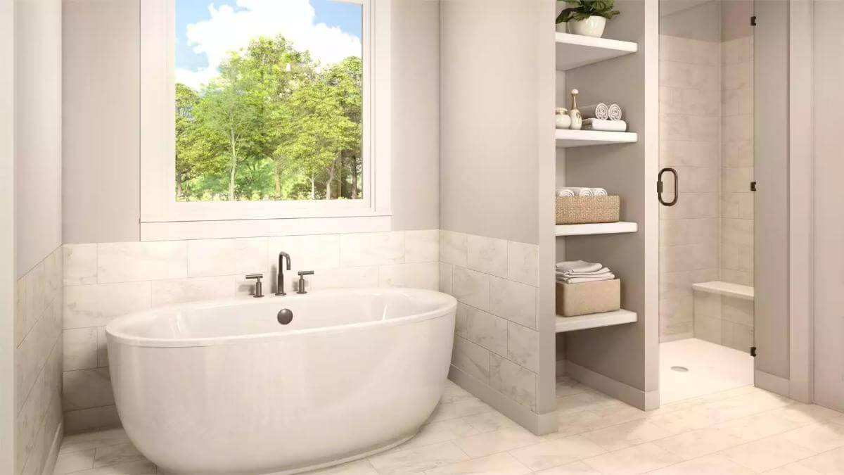
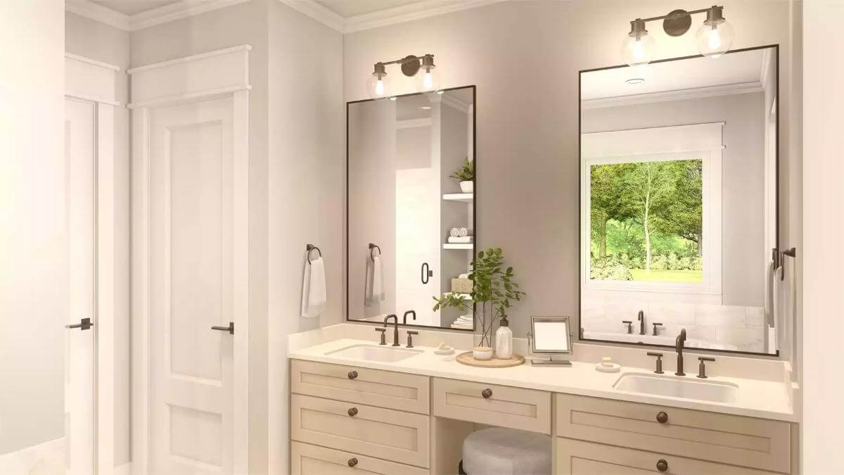
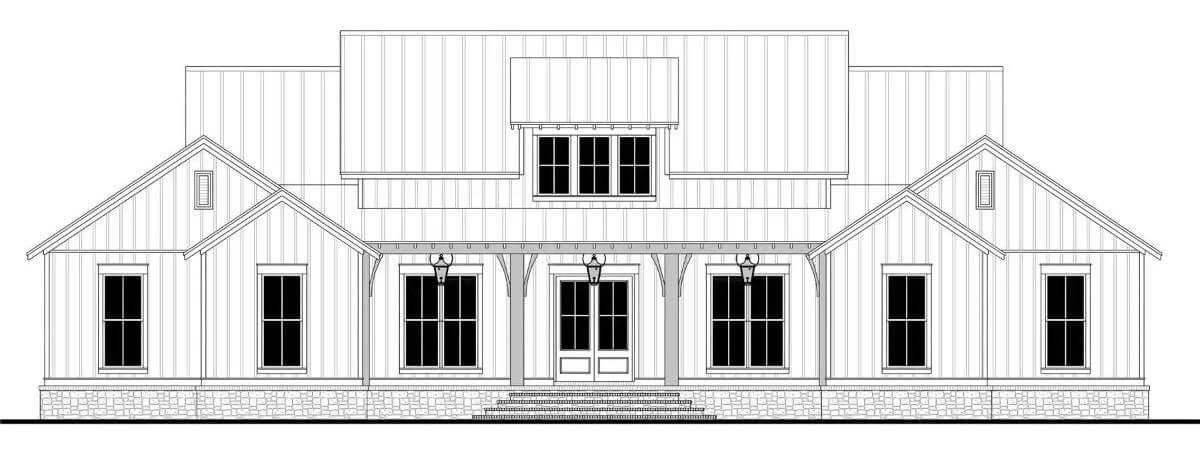
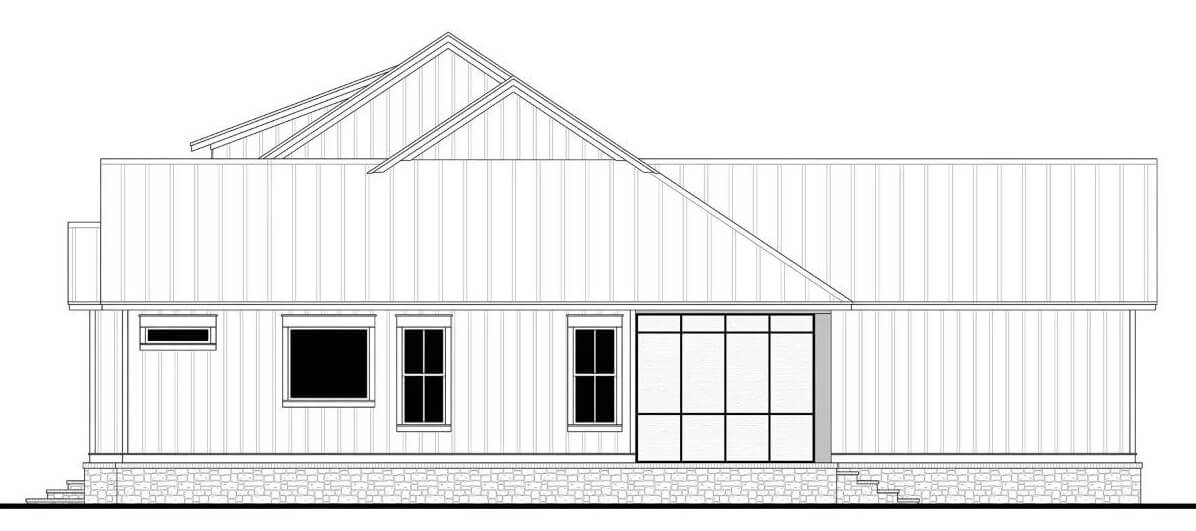
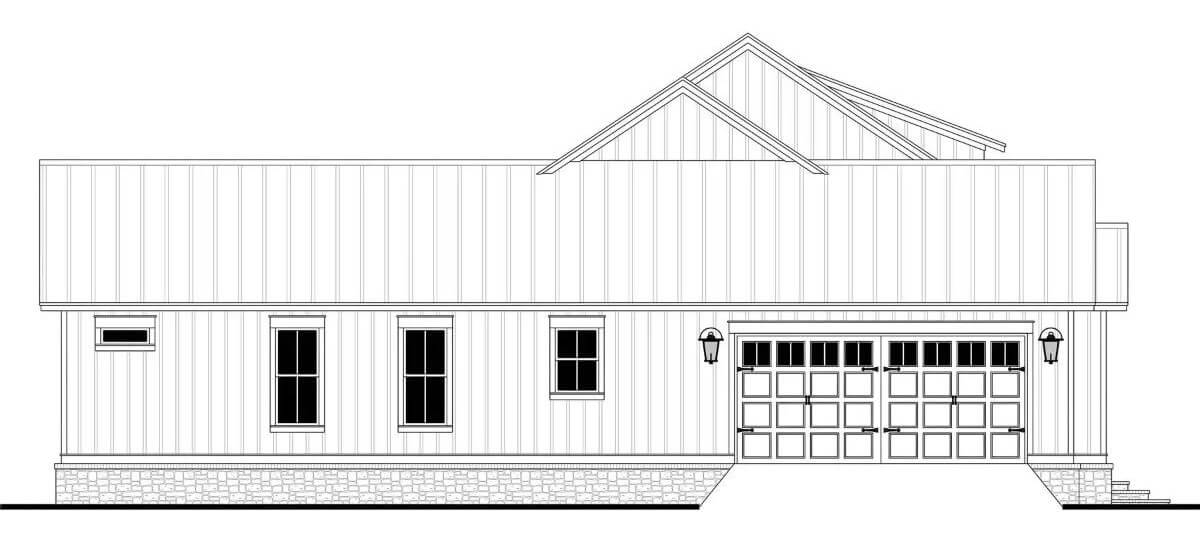
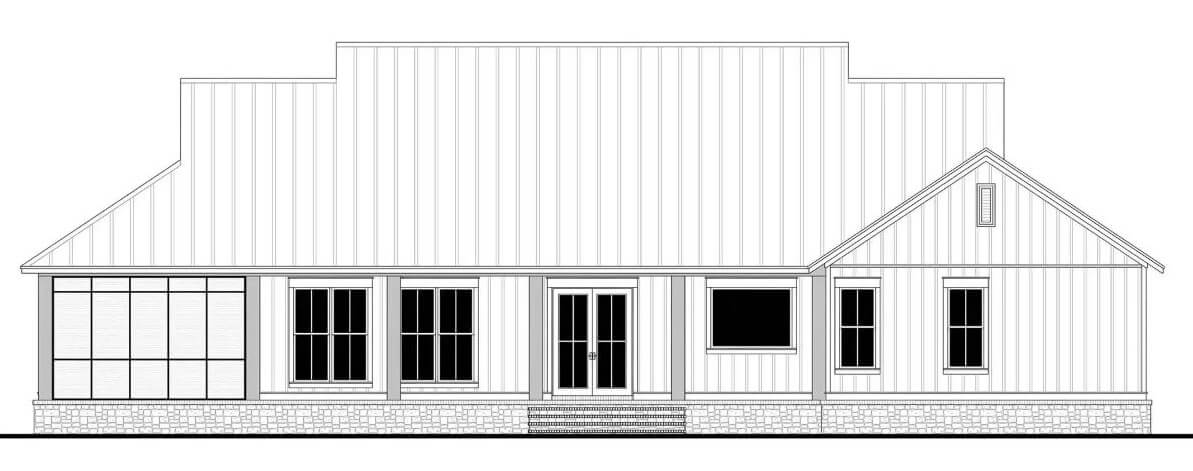
Details
This 3-bedroom farmhouse radiates a classic charm with board and batten siding, stone skirting, exposed rafters, and an inviting front porch framed by rustic pillars. It includes a double side-loading garage with dedicated storage.
A French front door welcomes you into the formal foyer. It then ushers you into a large unified space shared by the great room, dining area, and kitchen. There’s a fireplace for a warm ambiance and doors at the back create seamless indoor-outdoor living. The kitchen features a roomy pantry and a large island with a microwave and a snack bar.
The primary bedroom occupies the right wing. It has direct screened porch access and a well-appointed ensuite with a sizable walk-in closet.
Across the home, two more bedrooms can be found. They share a Jack and Jill bath equipped with separate vanities and a tub and shower combo.
A bonus room above completes the house plan. It comes with additional storage space, a walk-in closet, and a full bathroom.
Pin It!

The House Designers Plan THD-9786






