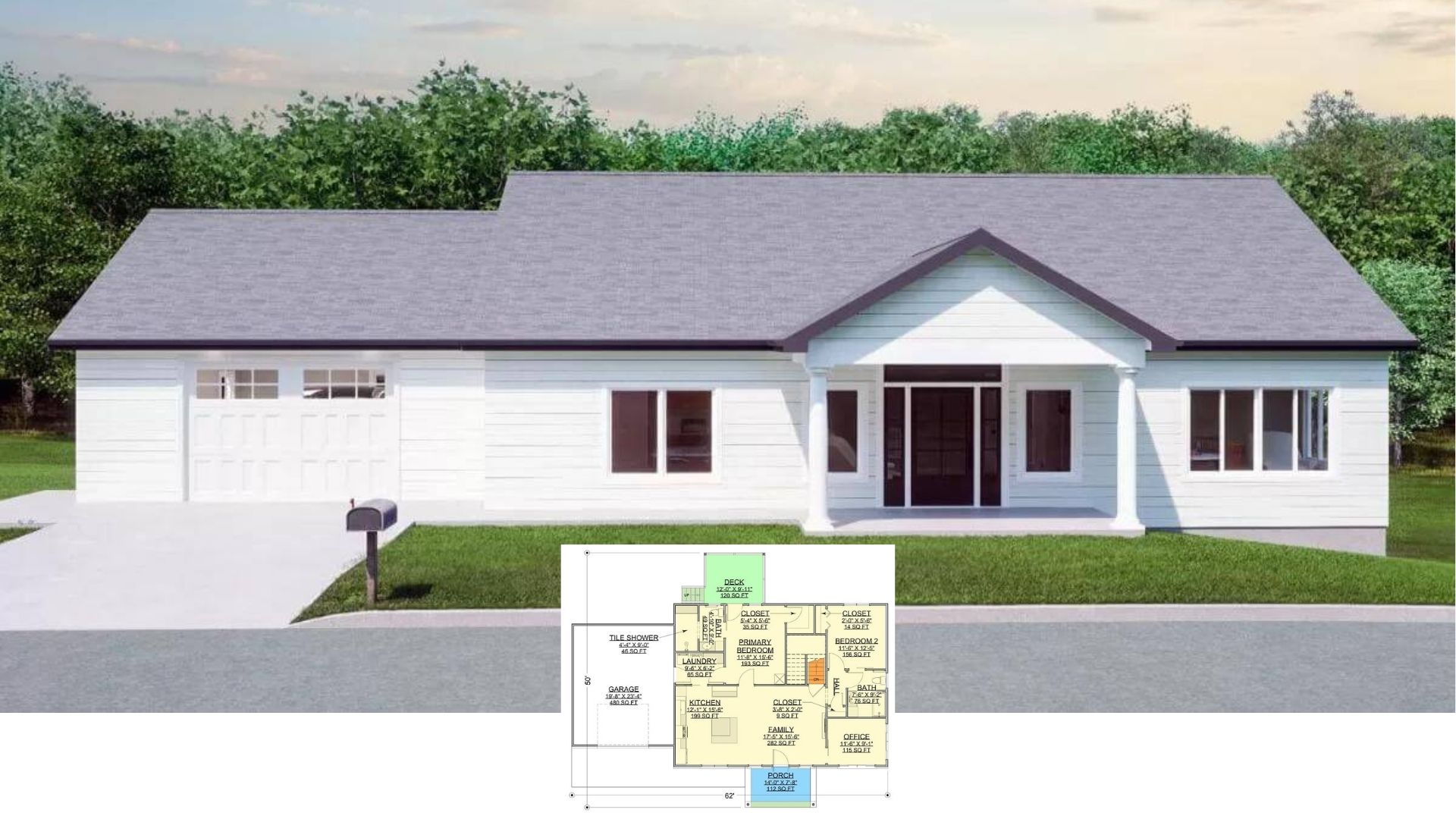Nestled in a lush setting, this charming single-story home offers 1,120 square feet of living space. Two bedrooms and two bathrooms provide comfortable accommodations for residents or guests. Its efficient layout maximizes usable space while maintaining an open, airy feel throughout.
Compact Coastal Cottage With an Elegant Covered Front Porch

Architecturally, this dwelling exemplifies the coastal cottage style with its prominent front porch and symmetrical facade. Vertical siding, a pitched roof, and column-supported overhang contribute to its classic appeal. Large windows allow the entry of natural light, while the crisp white exterior creates a fresh, clean aesthetic that harmonizes with the surrounding greenery.
Efficient Single-Level Floor Plan With Maximum Use of Space

Floor plan reveals a well-organized layout for this 1,120 sq ft home. Central great room combines living, dining, and kitchen areas, promoting an open concept design. Twin bedrooms flank opposite ends, each with en-suite bathrooms, ensuring privacy. Laundry room placement near bedrooms adds convenience to daily routines.
Buy: Architectural Designs – Plan 25020DH
Inviting Front Elevation

Front view showcases a welcoming 8-foot deep porch spanning the width of the house. Four square columns support the extended roof, creating a transitional outdoor living space. French doors centered on the facade offer direct access to the interior, flanked by large windows that promise abundant natural light.
Charming Cottage Exterior

Perspective view highlights the home’s appealing proportions and subtle details. Gable end features vertical siding, contrasting with horizontal siding on the main walls. Metal roof adds a touch of modernity while complementing the traditional form. Thoughtful landscaping softens the transition between structure and surroundings.
Functional Rear Facade

Rear elevation maintains simplicity and functionality. Clean lines and minimal ornamentation reflect the home’s efficient design philosophy. Window placement suggests good natural light for interior spaces. Lack of rear porch could be seen as a missed opportunity for additional outdoor living area, potentially enhancing connection to the backyard.
Open-Concept Kitchen and Dining Area

Integrated kitchen and dining space, emphasizing open-plan living. Crisp white cabinetry contrasts well with the dark hardwood flooring, creating visual interest. A large central island with seating serves as a focal point, bridging the kitchen and dining areas seamlessly. Natural light floods the space through expansive windows, enhancing the room’s airy feel and connection to the outdoors. One might point out the yellow color of the dining table, which seems a bit out of touch with the overall esthetic.
Spacious Great Room with Modern Amenities

A wider view of the great room, revealing its multifunctional nature. Stainless steel appliances in the kitchen add a contemporary touch to the traditional white cabinetry. Comfortable seating in the living area promotes relaxation and conversation. Crown molding and recessed lighting contribute to a polished, cohesive look throughout the space. However, the room might benefit from additional decorative elements to soften the overall aesthetic.
Efficient Kitchen Layout with Ample Storage

A closer look at the kitchen’s design. An L-shaped countertop maximizes workspace and storage efficiency. Pendant lights above the island offer both task lighting and visual appeal. Large windows above the sink area ensure plenty of natural light for food preparation tasks. While functional, the kitchen could potentially benefit from the addition of a backsplash to protect walls and add visual interest.
Bright and Inviting Eat-In Kitchen

This perspective emphasizes the kitchen’s eat-in capabilities and abundant natural light. French doors lead to an outdoor space, expanding the room’s functionality and indoor-outdoor flow. Bar-height seating at the island creates a casual dining option. Sage green wall color complements the white cabinetry and provides a soothing backdrop. To enhance the space, consideration could be given to adding under-cabinet lighting for improved task illumination.
Buy: Architectural Designs – Plan 25020DH






