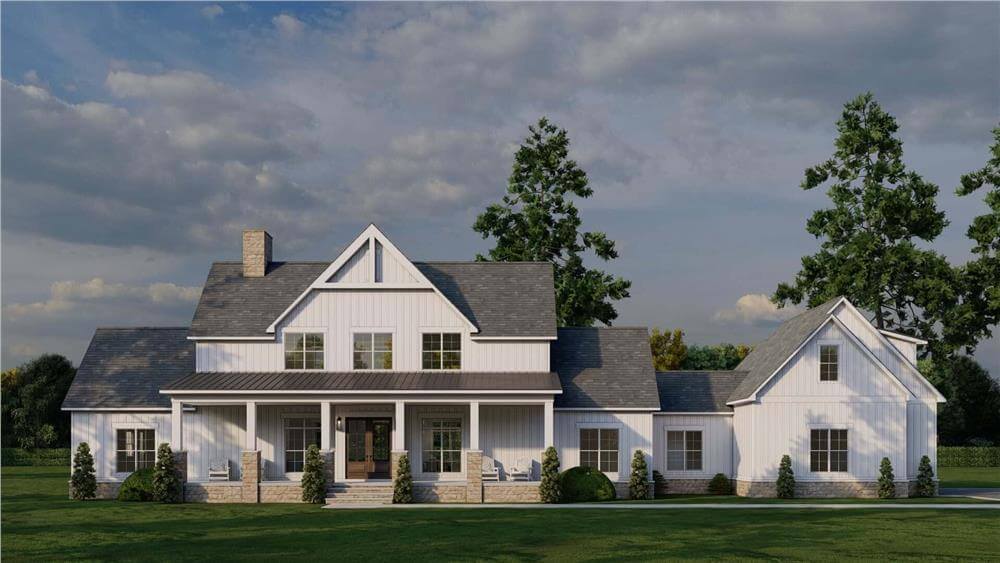
Specifications
- Sq. Ft.: 2,972
- Bedrooms: 3
- Bathrooms: 3.5
- Stories: 1.5
- Garage: 2
Main Level Floor Plan
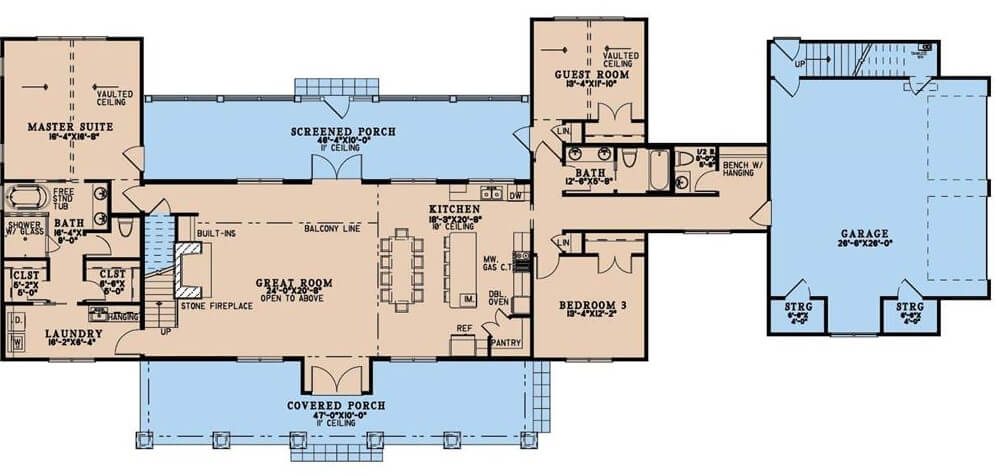
Second Level Floor Plan
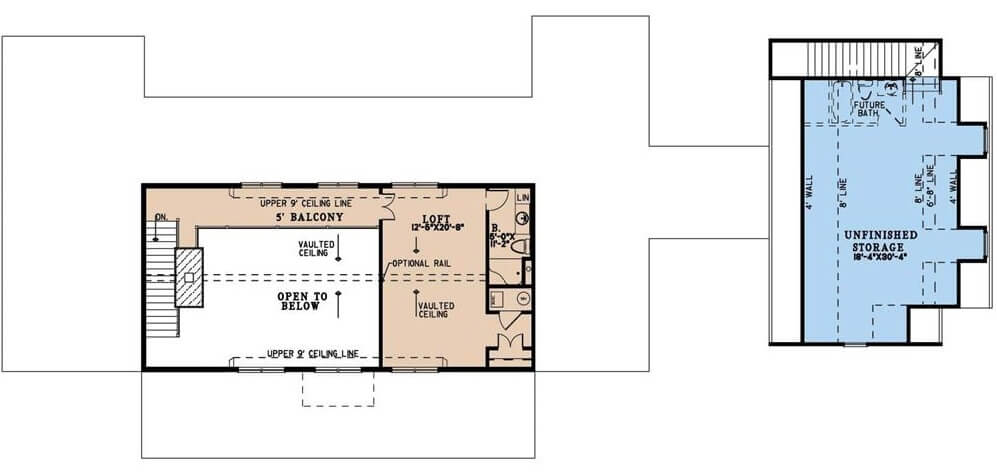
Front View
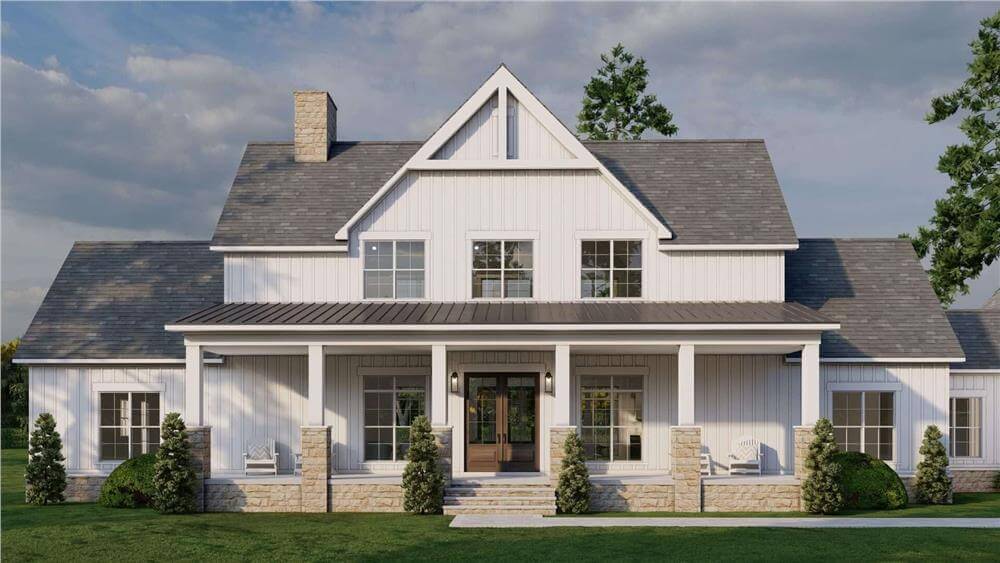
Right View
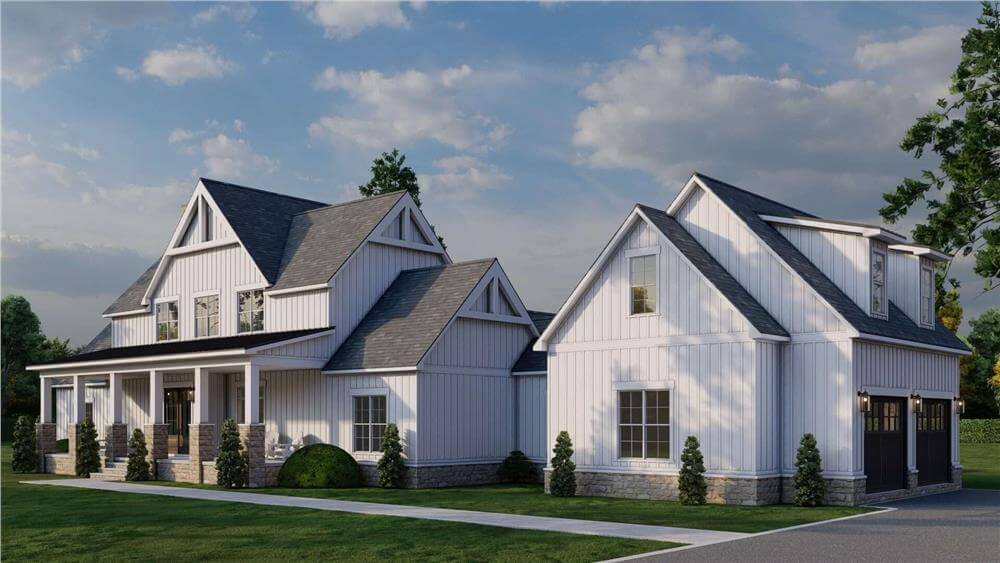
Left View
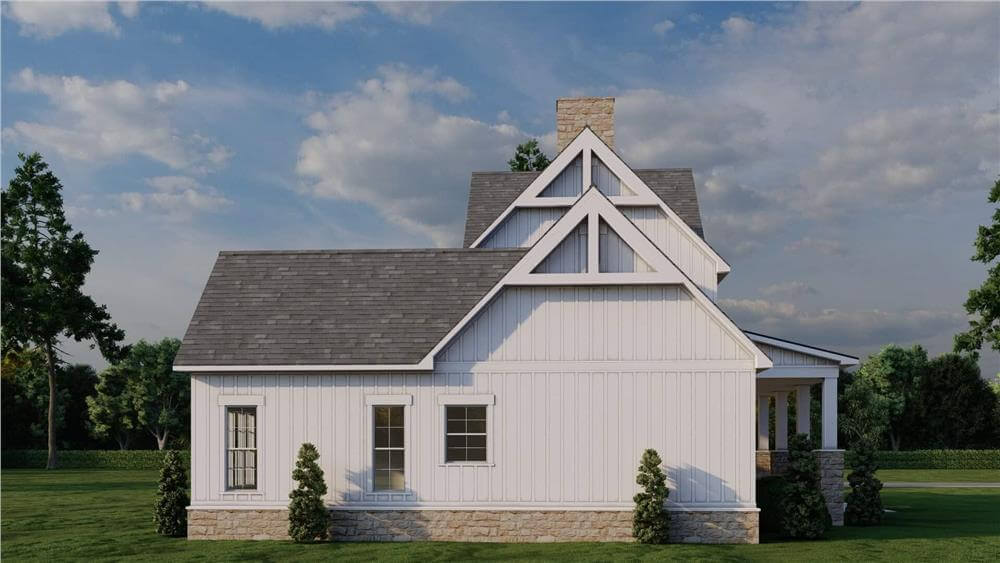
Rear View
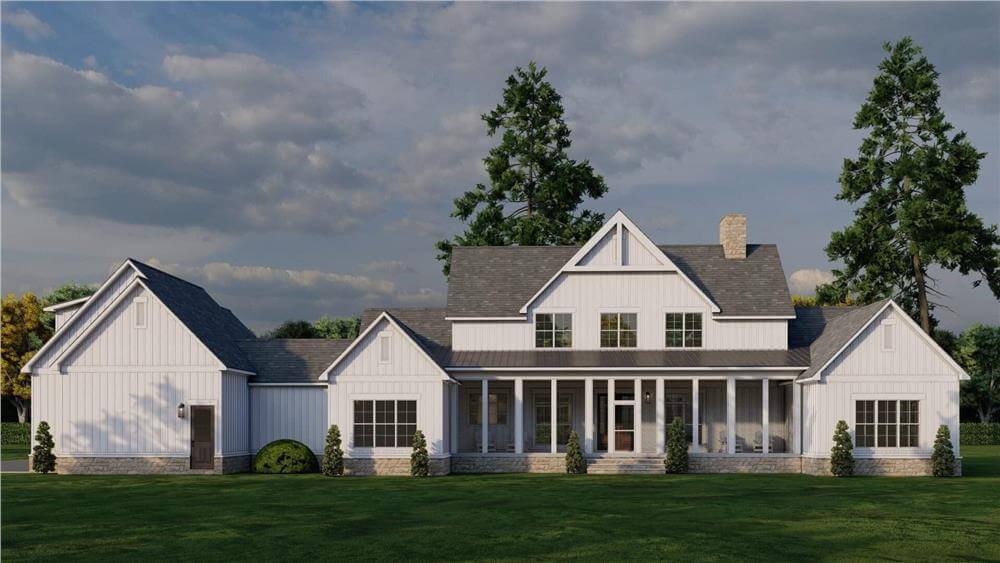
Garage
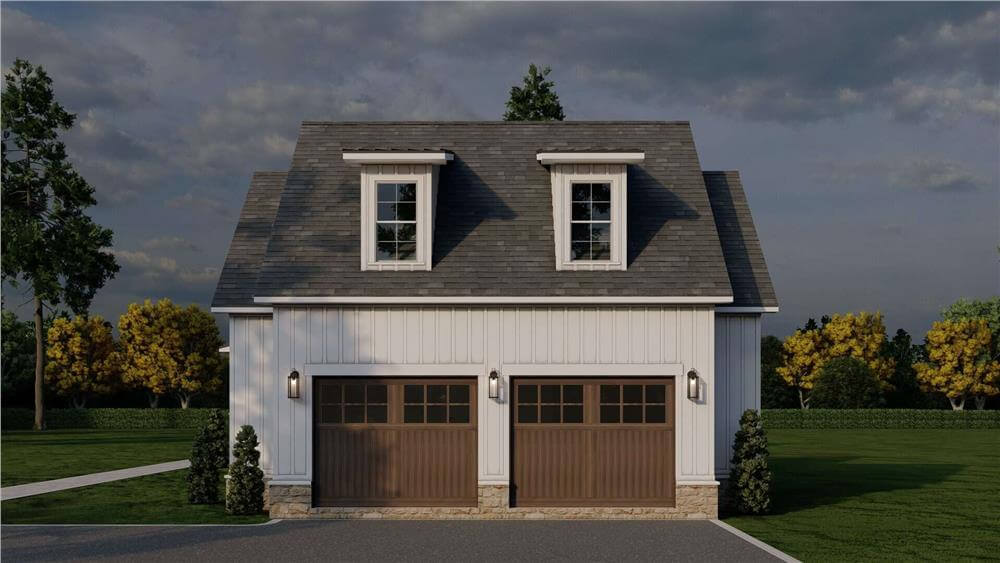
Great Room
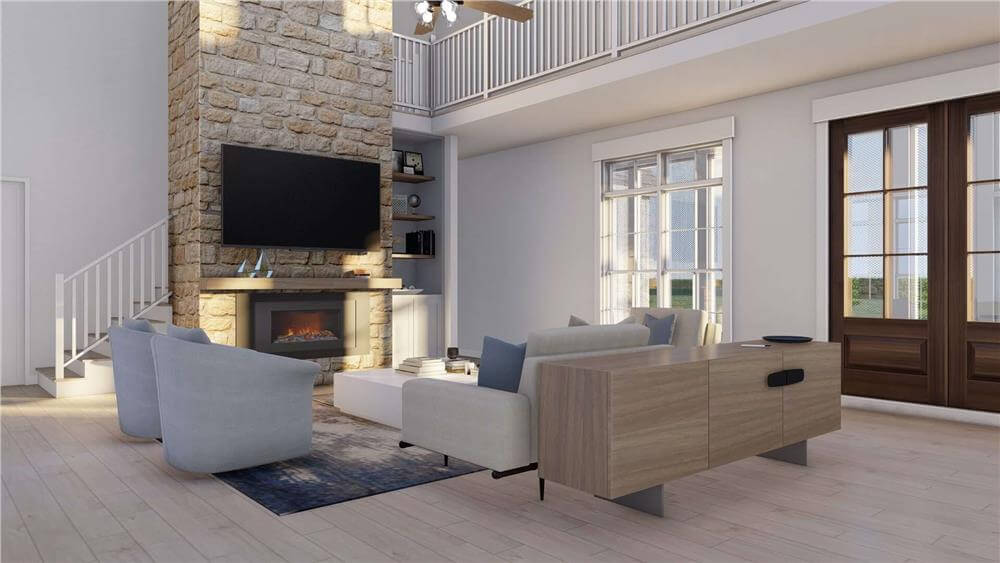
Great Room
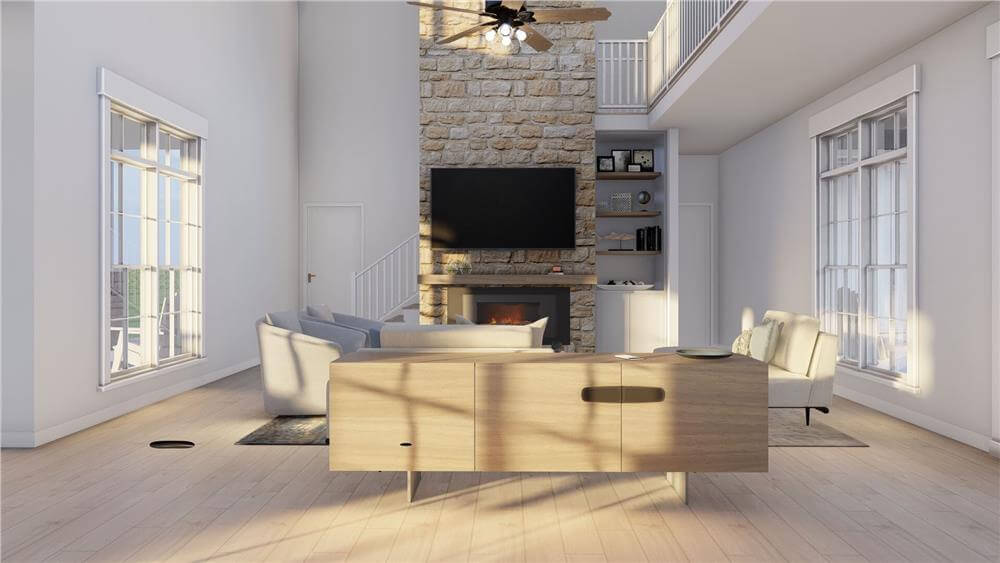
Great Room
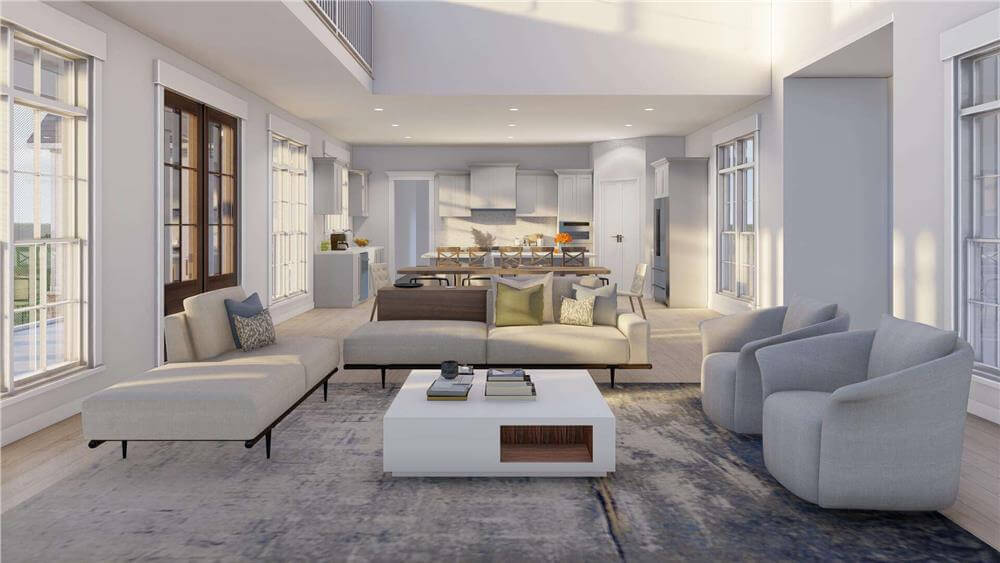
Kitchen
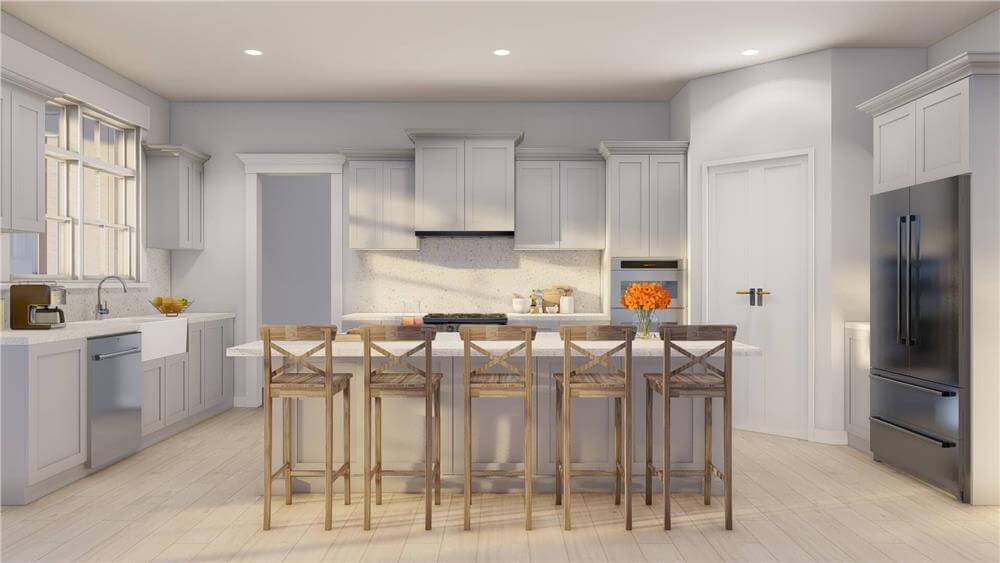
Kitchen
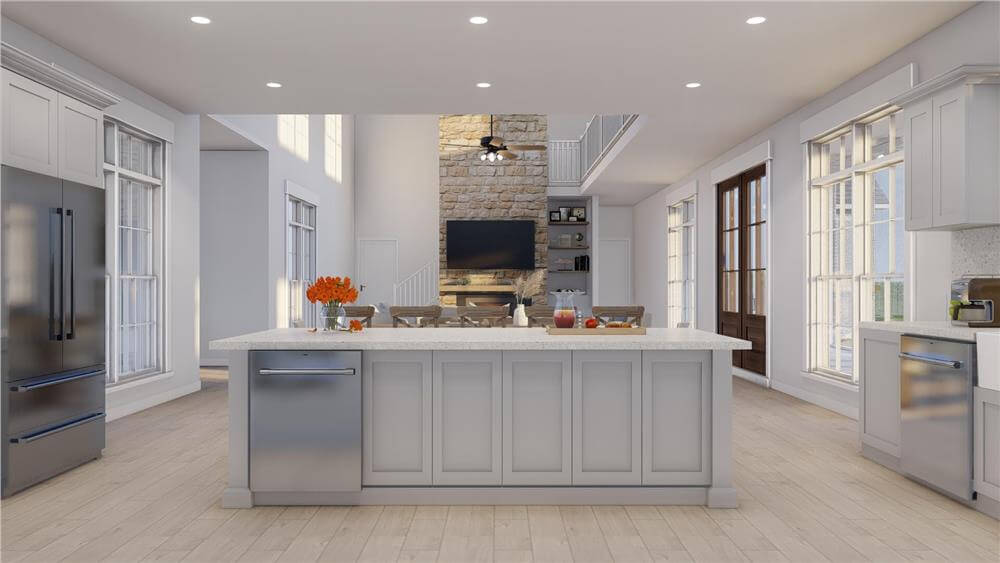
Dining Room
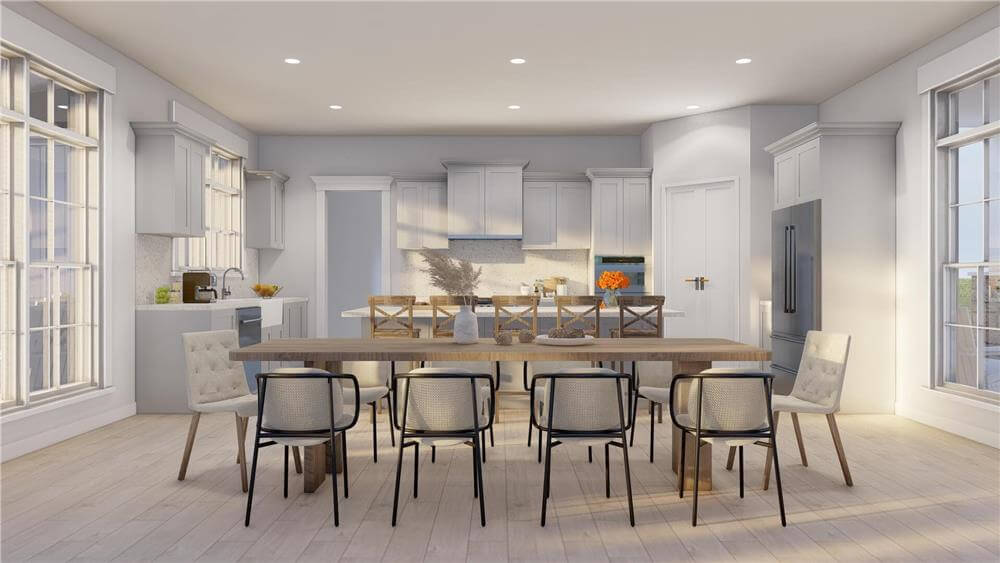
Details
This sprawling 3-bedroom farmhouse blends rustic charm and modern comforts with its white board and batten siding, stone trims, and sleek metal roof accents. It includes a welcoming front porch and a 2-car side-loading garage with plenty of storage space keeping the home clean and organized.
A French front door welcomes you inside where you are greeted by a large unified space shared by the great room, dining area, and kitchen. A cozy fireplace serves as a warm focal point while double doors at the back seamlessly connect the indoors to an expansive screened porch. The kitchen is a delight featuring a corner pantry and an immense island with casual seating and a built-in microwave.
The primary suite occupies the left wing. It comes with private screened porch access, two walk-in closets, and a well-appointed bath that conveniently connects to the laundry room.
Across the home, you’ll find two more bedrooms along with a shared full bath, a powder room, and a mudroom that leads to the garage.
Upstairs, a charming balcony overlooks the great room below. It leads to a spacious loft complete with its own full bathroom and built-in closet, offering flexible space for a guest suite or home office.
Pin It!
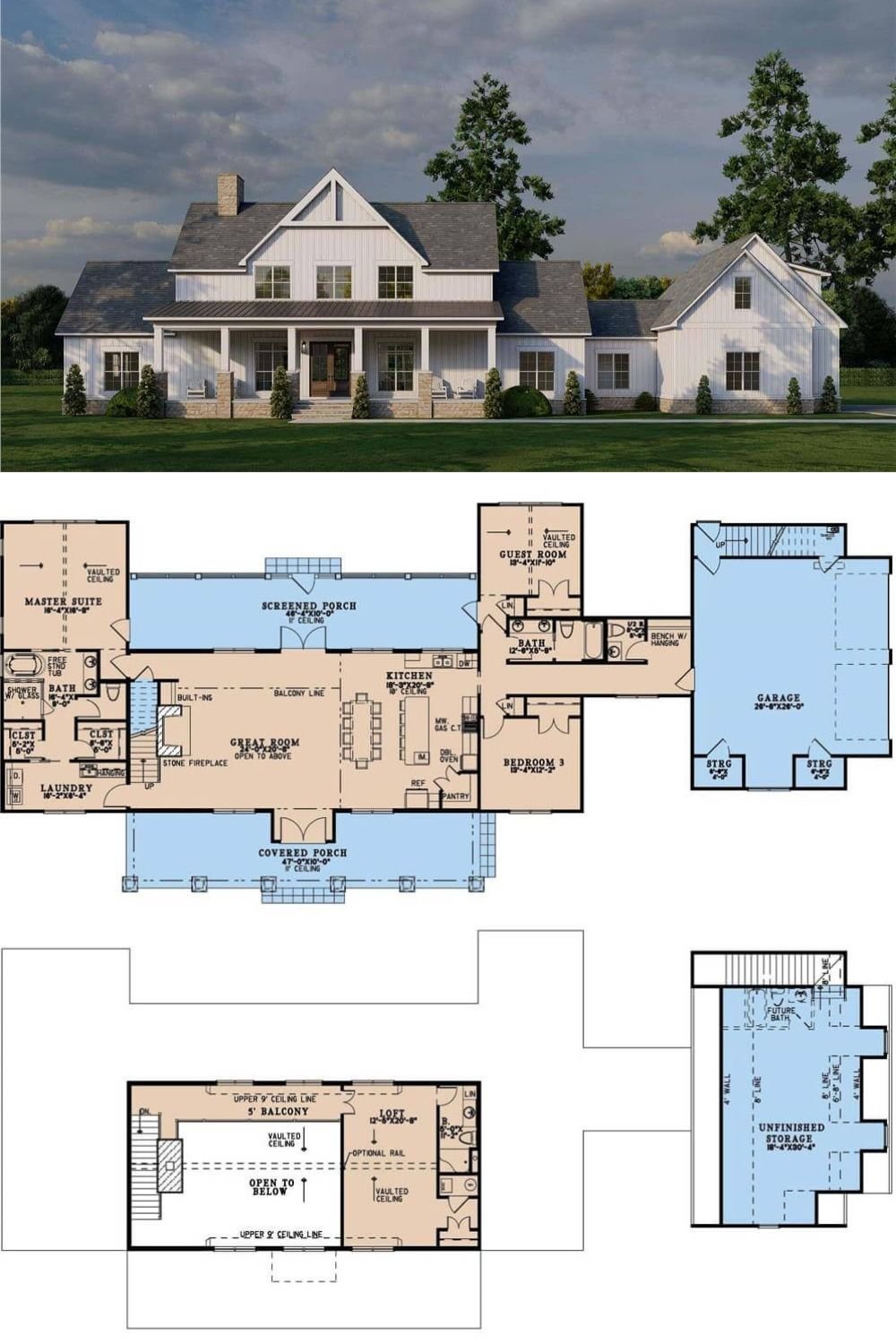
The Plan Collection Plan 193-1348






