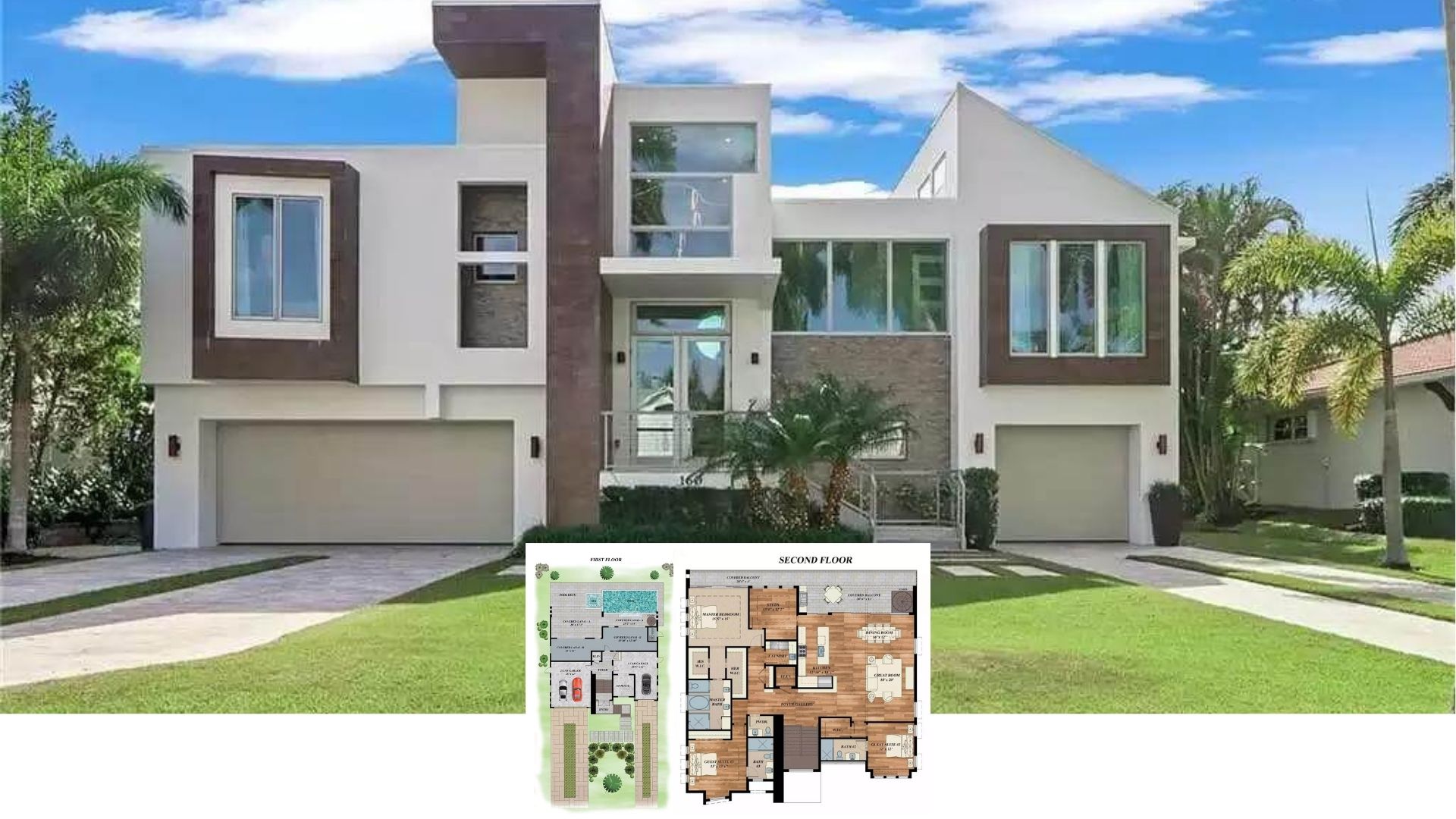Introducing a compact yet stylish living space, this single-story Craftsman farmhouse spans 1,030 square feet and offers one bedroom along with one and a half bathrooms. Designed with simplicity in mind, it includes a spacious double garage for added convenience. Perfect for individuals or couples, this home combines functional modern living with timeless architectural beauty.
Craftsman Farmhouse with Double Garage and Classic Appeal
A fusion of Craftsman and farmhouse design elements, this home features a balanced blend of traditional charm and rustic appeal. The exterior showcases a mix of board-and-batten siding, complemented by a dark trim and wooden accents. Front-facing gables and a welcoming porch enhance the classic farmhouse aesthetic while providing a cozy and inviting appearance.
Main Level Floor Plan
A well-designed main floor connects the kitchen, dining, and living areas seamlessly. The covered porch offers an inviting outdoor extension, perfect for relaxing. Plus, the mudroom features a handy bench and lockers for added convenience.
Optional Lower Level Floor Plan
The optional lower level includes two additional bedrooms and a spacious family room, perfect for guests or entertainment. Plenty of storage space and a full bathroom add practicality. It’s a great setup for maximizing functionality and comfort.
3D Floor Plan of the House
Here’s a 3D floor plan that highlights the flow between different spaces, making it easy to visualize the layout. Convenient access from the garage to the mudroom and main areas enhances functionality. Indoor and outdoor spaces blend to create an inviting home environment.
Front Exterior with Dormer Windows and Rustic Garage Doors
Really love the cozy vibe of the front porch, perfect for relaxing evenings. Dormer windows and rustic garage doors give the exterior a touch of elegance and warmth. Can’t help but imagine sipping coffee on those rocking chairs while enjoying the view.
Quiet Backyard with a Simple Layout
The backyard offers a straightforward layout that’s just waiting for personal touches or a garden oasis. Love how the space feels private and serene, great for unwinding. A blank canvas for outdoor activities or simply basking in the sunshine.
Warm Blend of Textures and Colors in the Porch
Nothing beats the charm of this inviting porch setup. The combination of rocking chairs and a warm chandelier creates an idyllic spot for relaxing. The thoughtful blend of textures and colors adds to the home’s welcoming atmosphere.
Intimate Porch Nook for Relaxation
An intimate nook on the porch invites you to sit back and relax. Love the simple yet elegant design, with soft lighting setting a tranquil mood. Perfect for cozy afternoons with a book or chatting with friends.
Side Patio with Intricate Stonework
Talk about a perfect spot for outdoor dining and relaxation. The elegant stonework and simple furniture create a warm, inviting atmosphere. It feels like the ideal place to enjoy alfresco meals with friends or family.
Simple Porch Setting with Charming Details
Can’t help but admire the cozy porch view with its delightful floral border. The rocking chairs paired with a rustic table set a serene and welcoming tone. It’s a space that invites you to unwind and soak in the peaceful surroundings.
Source: Architectural Designs – Plan 62987DJ






