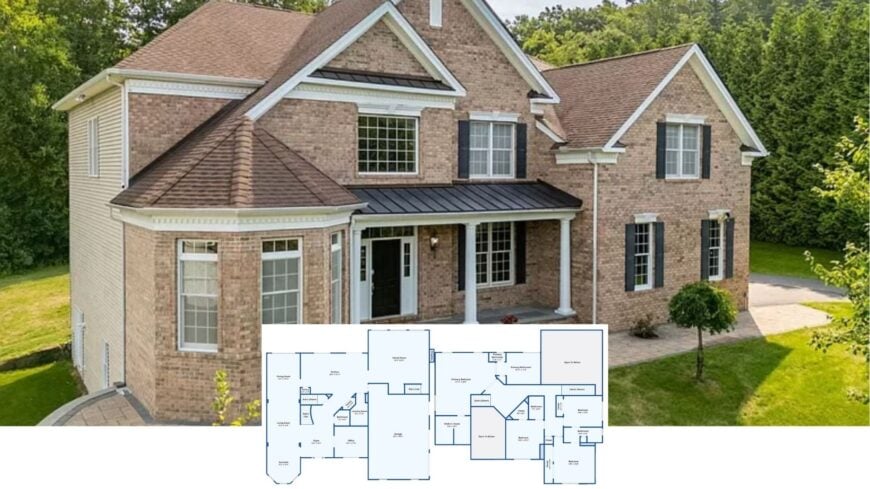
Our tour covers roughly 5,058 square feet of thoughtfully arranged living space, offering four well-sized bedrooms and five bathrooms spread across three levels.
The main floor revolves around a granite-topped kitchen that spills into a vaulted family room and a light-filled sunroom, while French doors open to a deck outfitted with a built-in grill.
Upstairs, a grand primary suite boasts an expansive walk-in closet, and two secondary bedrooms share a smartly laid-out bath. Downstairs, the party moves to a spacious media room with its own kitchenette, rounding out a home that’s equal parts everyday comfort and weekend entertainer.
Explore the Classic Brick Facade with Timeless Appeal

This is Georgian-flavored Colonial architecture at heart, wearing its brick cladding, gable roofs, and dark shutters with quiet confidence. The symmetry, paneled front door, and stately columns echo 18th-century precedents, yet the open interiors and wall of windows push the design firmly into the present.
Follow along as we move from the columned porch to the backyard deck to see how classic proportions meet modern expectations in every corner.
Main Floor Layout with Generous Family Room and Kitchen Hub

The open floor plan centers around a spacious kitchen, ideal for entertaining and everyday family life. Adjacent to the kitchen, the family room provides ample space for relaxation, featuring seamless access to outdoor escapes.
Additional highlights include a cozy sunroom, a convenient laundry area, and a private office tucked away for focused work.
Second-Floor Sanctuary with a Spacious Primary Suite
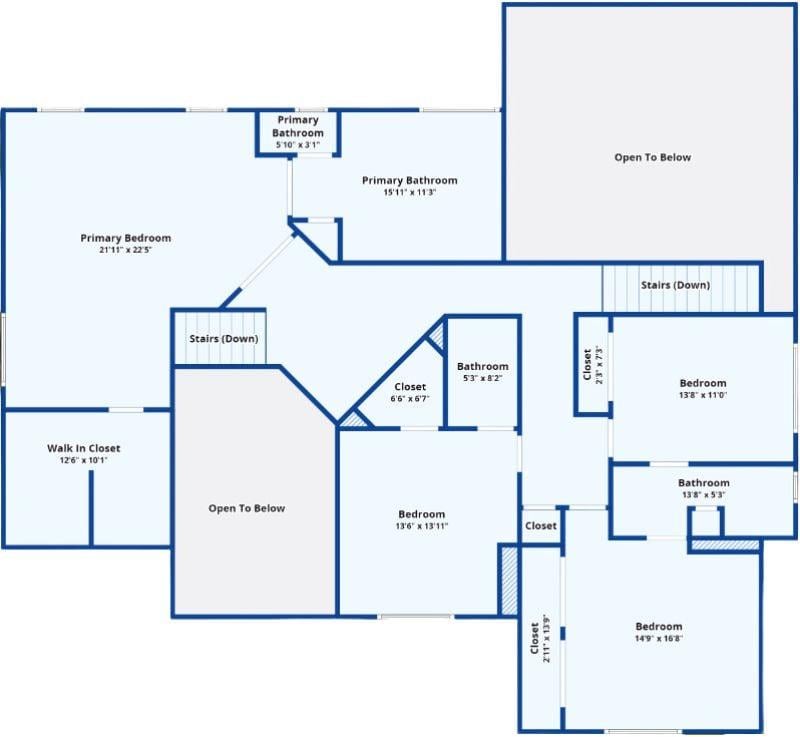
The upper level of this home focuses on comfort and privacy, featuring a grand primary bedroom with an expansive walk-in closet. Two additional bedrooms share a thoughtfully designed bathroom, ideal for family or guests. The open-to-below design creates a sense of grandeur and connection to the main level.
Lower Level with a Spacious Media Room and Kitchenette

This lower level is designed for entertainment and functionality, featuring a large media room that promises countless movie nights. A convenient kitchen area supports entertaining, making it easy to cater to guests or enjoy a late-night snack.
The unfinished utility room offers potential for customization, whether you’re imagining a workshop or additional storage space.
Listing agent: Carol Wanat @ Rockoff Realty – Zillow
Expansive Backyard Views with Sunroom and Deck

This home’s rear elevation features an extensive row of windows that flood the interior with natural light and provide expansive views of the surrounding landscape.
The sunroom with its grand arched window adds architectural interest and connects seamlessly to the outdoors. A spacious deck offers a perfect spot for outdoor dining and relaxation, enhancing the home’s appeal for entertaining.
Outdoor Dining Delight with Built-In Grill Perfect for Gatherings

Embrace alfresco dining on this charming deck, where a sturdy wooden table and wicker chairs invite lingering meals under the sky. The standout feature is the built-in grill, seamlessly integrated into a sleek stone surround, ideal for barbecues and outdoor entertaining.
French doors enhance accessibility to the indoor spaces, creating a fluid transition for hosting family and friends.
Front Entrance with Statuesque Columns and Classic Brickwork

The home’s entrance makes a statement with its sturdy black door framed by glass sidelights, combining both function and sophistication. Tall white columns provide a grand sense of arrival, contrasting beautifully against the warm brickwork.
Traditional lantern-style sconces add a timeless touch, amplifying the classic aesthetic.
Grand Foyer with Sweeping Staircase and Stylish Woodwork
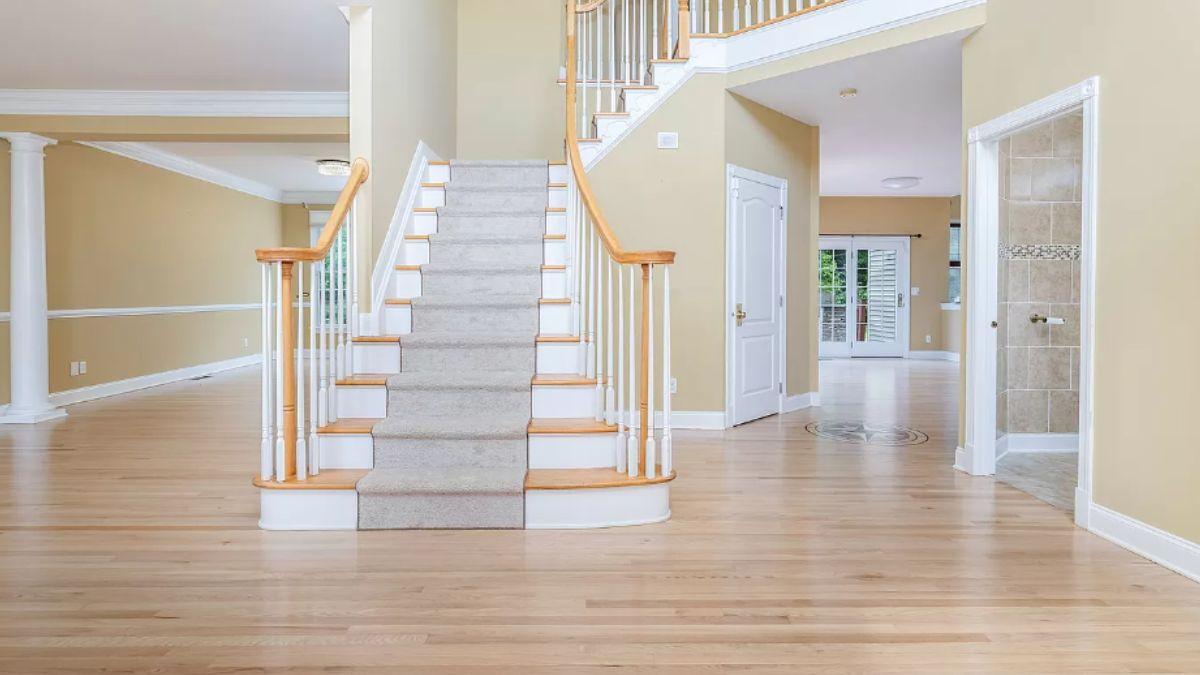
This entrance is defined by a striking staircase with natural wood accents and pristine white spindles. The warm, neutral walls complement the gleaming hardwood floors, creating a harmonious flow into the surrounding rooms.
Architectural details like crown molding and classic columns add an element of sophistication, enhancing the foyer’s stately presence.
Soaring Living Room with Expansive Windows and Snug Fireplace

This living room boasts impressive ceiling heights and large windows that allow natural light to cascade in, enhancing the spacious feel. The focal point is the brick fireplace, beautifully accented by dark wood bookcases that frame the feature wall.
Neutral sofas and vibrant cushions add warmth and comfort, creating an inviting space for relaxation and gatherings.
Mid-Century Living Room with Contemporary Entertainment Center

This living room offers a sleek blend of mid-century design and modern functionality, anchored by a substantial wall-mounted TV. Matching wood cabinets and open shelving provide a clean backdrop and ample storage, adorned with decorative vases for a personal touch.
The neutral sofas and soft area rug create a comfortable setting, flowing seamlessly into the dining area that benefits from expansive window views.
Sunlit Corner Nook with Tall Windows and Warm Accents

This room captures abundant natural light through its trio of tall, symmetrically placed windows, offering serene outdoor views. The soft yellow walls paired with white trim create a warm and inviting atmosphere, perfect for a cozy reading or dining area.
A simple yet elegant chandelier adds a touch of sophistication, completing this charming corner.
Discover the Beauty of This Glass-Topped Dining Room Table

This dining room features a sleek glass-topped table flanked by plush cream chairs, creating a refined and comfortable atmosphere. Large windows flood the space with natural light, highlighting the soft yellow walls and white trim for a fresh, crisp look.
A dark wood buffet adds a touch of sophistication and provides ample storage for dining essentials.
Check Out the Granite Island in This Functional Kitchen Layout

This kitchen seamlessly combines practicality with style, featuring a prominent granite-topped island ideal for meal prep and casual dining. Rich wood cabinetry provides warmth and contrast to the light countertops and floors, while a large window bathes the space in natural light, offering serene outdoor views.
An open transition to the adjacent living area with a stone fireplace creates a sense of connectivity and flow throughout the home.
Warm Kitchen with Granite Island and Rich Wooden Cabinets

This kitchen is a study in warmth and functionality, featuring rich wooden cabinetry that complements the light wooden floors. A central granite-topped island offers both meal prep space and a casual dining spot.
The large windows and French doors to the deck bring natural light and an easy transition between indoor and outdoor living.
Functional Home Office with a View from Large Windows

This home office boasts a commanding dark wood desk that blends professionalism with style. The large windows offer serene views and flood the room with natural light, enhancing productivity and focus.
Accents like modern art and a touch of greenery bring warmth and personality to this efficient workspace.
Check Out the Striking Marble Wall in This Versatile Room

This room features a striking marble accent wall that adds a touch of sophistication and modernity. The rich hardwood floors complement the clean lines of the space, while the coffered ceiling introduces subtle texture.
Large glass doors flood the room with natural light, creating a versatile area poised for customization.
Pull Up a Seat at This Stylish Home Bar with Wood Accents

This inviting home bar features a sleek white countertop paired with rich wood paneling, offering a warm contrast. A row of elegant barstools invites guests to relax and enjoy the space. Subtle pendant lighting creates a cozy ambiance, while the open layout seamlessly integrates the bar with surrounding areas.
Check Out the Geometric Pendants in This Unique Nook
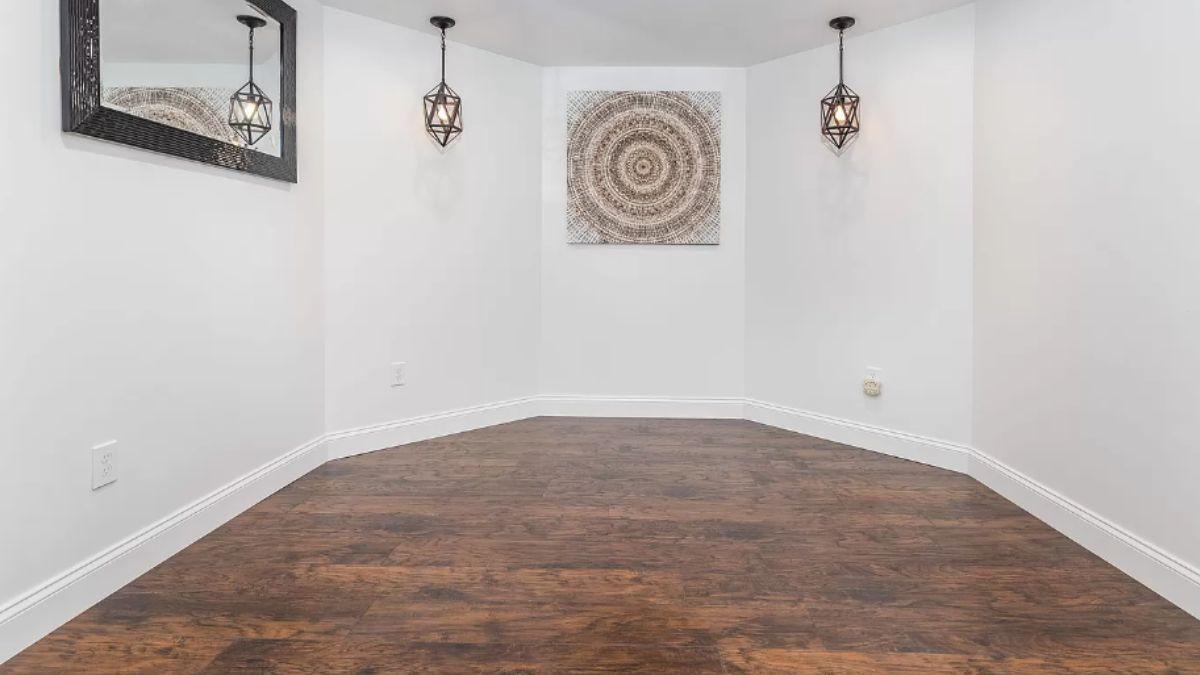
This standout corner features rich hardwood floors that add warmth and contrast to the white walls. Geometric pendant lights bring a modern touch, while a mirrored wall and circular wall art enhance depth and visual interest.
The space offers a versatile backdrop for creative design possibilities, from a reading nook to a small art studio.
Rest Easy in This Spacious Primary Bedroom with Subtle Tones

The primary bedroom exudes calm with its soft, cream-colored walls and plush carpeting, creating a restful oasis. A crisp blue bedspread adds a pop of color, enhancing the elegant tufted headboard and sleek wooden bench.
Large windows invite natural light while offering serene views, ensuring this space feels connected to the tranquility of the outdoors.
Rest Easy in This Spacious Primary Bedroom with Yellow Walls

This primary bedroom features soft yellow walls that brighten the space, paired beautifully with plush, neutral carpeting. A tufted headboard adds an elegant touch, accompanied by a comfortable bench at the foot of the bed.
Large windows flood the room with natural light, creating a tranquil atmosphere perfect for relaxation.
Dive into Imagination with This Ocean-Themed Mural

Bright and playful, this room features a captivating ocean-themed mural that transports you to an underwater world filled with colorful marine life. The mural’s vibrant blues and playful sea creatures infuse the space with energy and creativity, perfect for a child’s dream sanctuary.
Neutral carpet and soft yellow walls allow the artwork to shine, while large windows offer a view of lush greenery, balancing indoor whimsy with a touch of nature.
A Spacious Room with Soft Yellow Walls and Built-In Closets
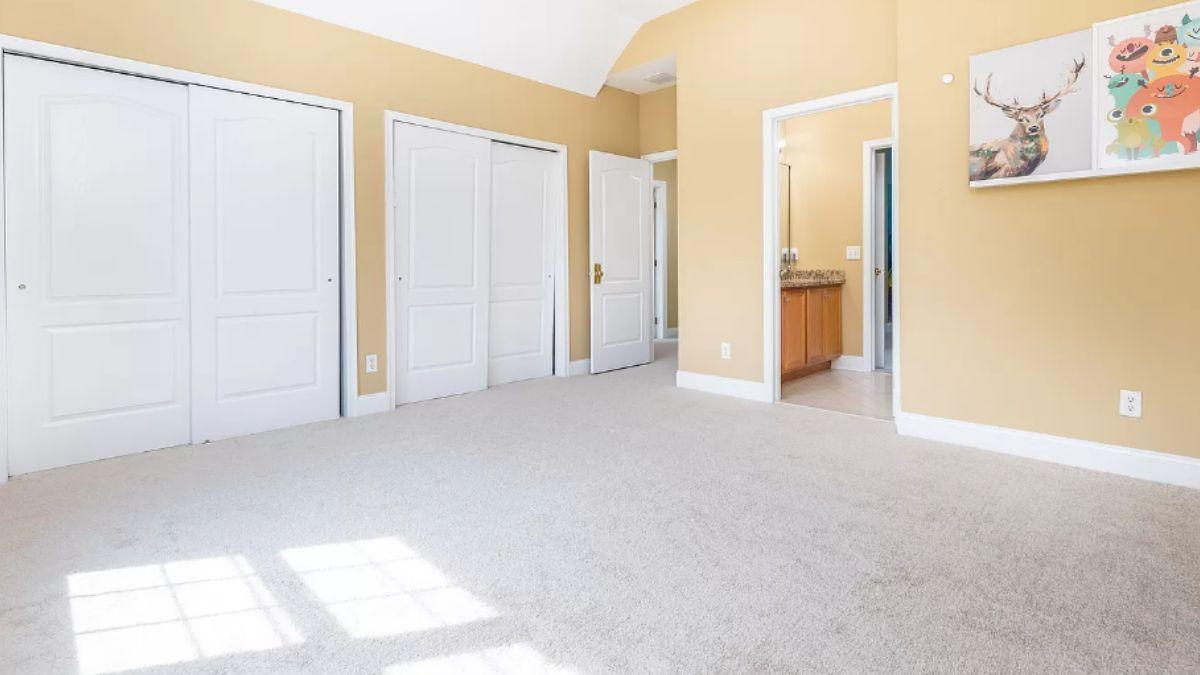
This room offers a bright and versatile canvas with its soft yellow walls and plush neutral carpet, perfect for a bedroom or creative space. Double closet doors provide ample storage while maintaining a clean aesthetic.
The adjoining bathroom and playful wall art add personal touches, making this space both functional and inviting.
Explore This Immaculate Walk-In Closet with Ample Storage

This walk-in closet maximizes organization with its sleek white shelving and drawers, providing ample space for wardrobe essentials. Soft beige walls and plush carpeting create a calming atmosphere, ensuring a sophisticated backdrop for both clothing and accessories.
A full-length mirror enhances functionality, making this closet a standout feature for fashion enthusiasts.
Notice the Granite-Topped Vanity in This Practical Bathroom

This bathroom combines functionality with elegance, featuring a spacious granite-topped vanity that offers plenty of storage. The glass-enclosed shower and adjacent step-up bathtub create a seamless spa-like experience.
Warm wooden cabinetry and soft yellow walls add a touch of comfort, enhancing the room’s welcoming feel.
Step Into Relaxation with This Inviting Bathtub Alcove
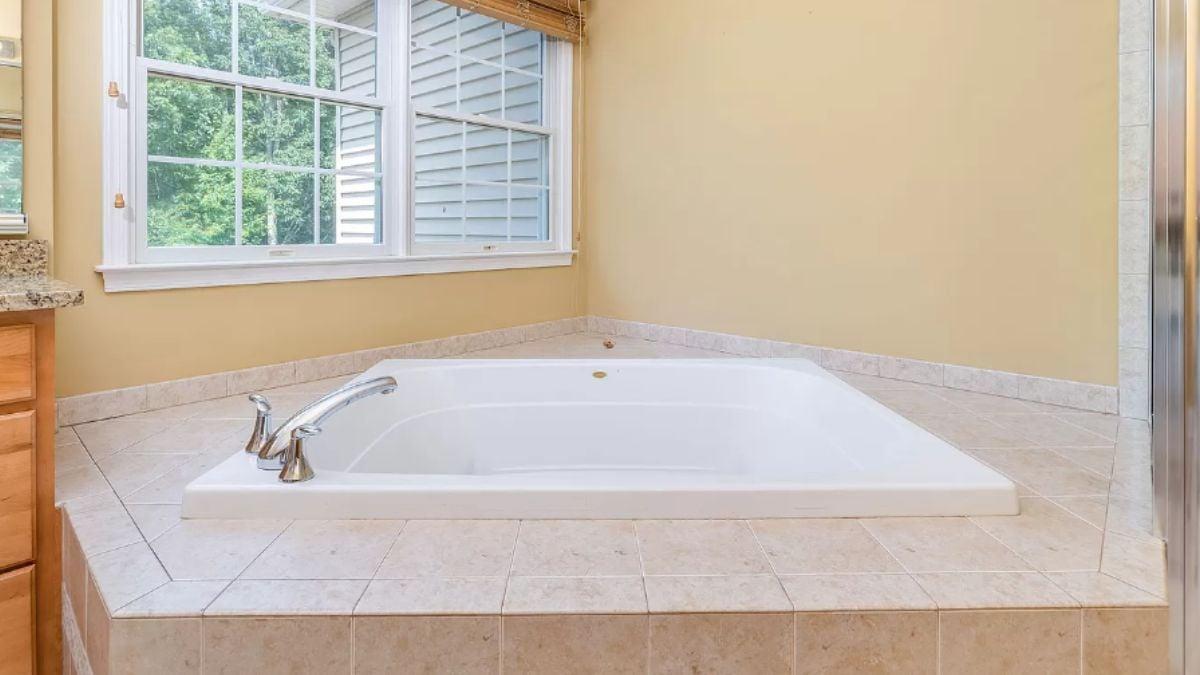
Nestled by large windows, this bathtub alcove offers a serene escape with a view. The neutral tile surround complements the soft yellow walls, enhancing the room’s tranquility. Situated next to a granite-topped vanity, it combines practicality with a touch of elegance.
Minimalist Bathroom with Practical White Vanity

This bathroom embraces simplicity with its clean white vanity and polished chrome fixtures. The compact layout offers a convenient shower with sleek glass doors, adding a modern touch. Neutral wall tiles enhance the space, creating a serene atmosphere ideal for daily routines.
Listing agent: Carol Wanat @ Rockoff Realty – Zillow






