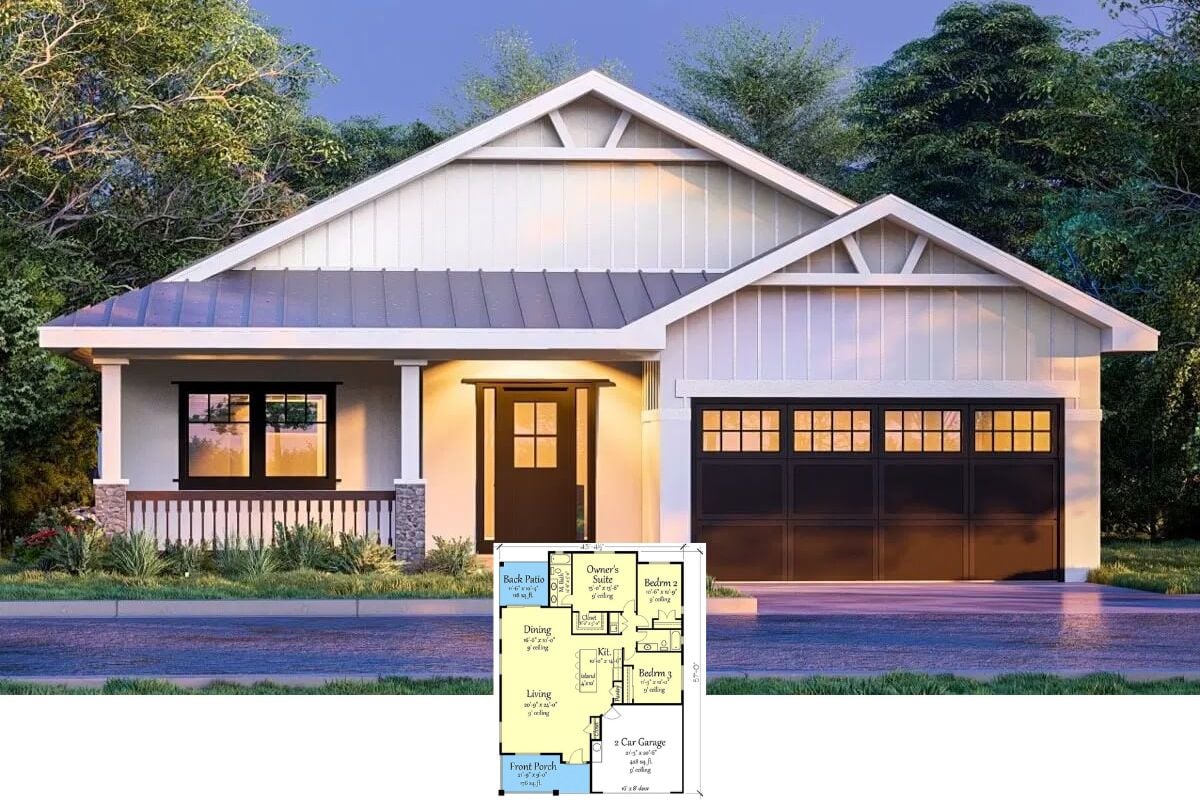
Specifications:
- Sq. Ft.: 2,234
- Bedrooms: 4
- Bathrooms: 2.5
- Stories: 1
- Garages: 2
Welcome to photos and footprint for a 4-bedroom single-story modern farmhouse. Here’s the floor plan:


A symmetrical facade clad in a board and batten siding graces the single-story modern farmhouse. Rustic shutters and exposed rafter tails enhance the home’s appeal.
A wide entry porch topped with ribbed metal roof and shed dormer ushers you inside where you are welcomed by the open living space. On its left is a sliding barn door that reveals a cozy computer room.
The great room offers a gas fireplace and a trio of windows overlooking the back porch complete with an outdoor kitchen. The main kitchen is a delight boasting a walk-in pantry and a large prep island with four seats perfect for casual dining.
Three bedrooms are clustered on the right-wing while the primary suite is secluded on the other side for privacy. The primary bedroom includes a 5-fixture bath and an enormous walk-in closet that connects to the convenient laundry room. A nearby mudroom leads to the powder room and the oversized double garage.
Plan 56492SM






