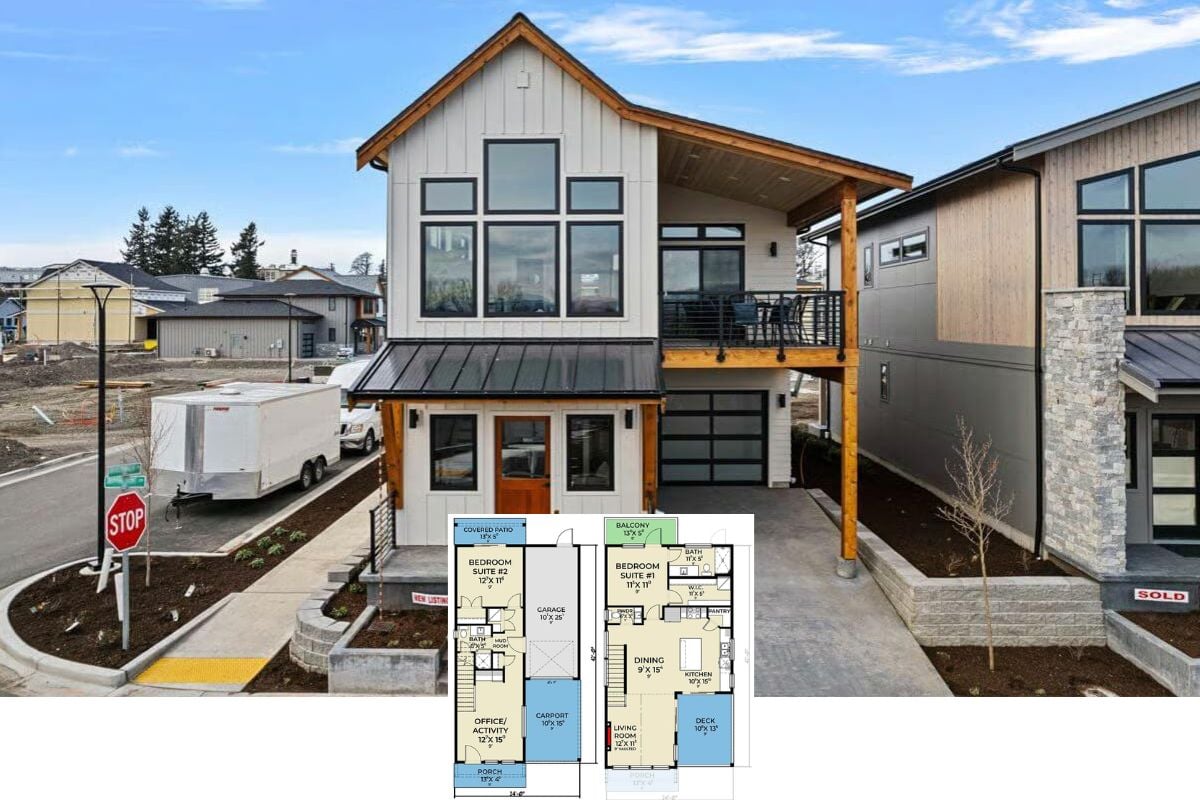Welcome to this stunning mid-century modern home boasting 2,531 square feet of innovative design. With three bedrooms, two and a half baths, and a single story, this architectural gem integrates sleek aesthetics with practical living. The sloped roofline and a harmonious blend of wood and stone accents make the exterior a true masterpiece, while large windows invite ample natural light inside.
Mid-Century Modern Design with a Sleek, Sloping Roofline

Rooted in mid-century modern design, this home emphasizes clean lines, natural materials, and seamless indoor-outdoor transitions. The sloped roofline and minimalist facade are classic elements of this enduring style, setting the stage for a home that is stylish yet approachable. From the intuitive floor plan to the inviting recreation space on the lower level, each facet of the home is meticulously crafted to embrace both form and function.
Functional Floor Plan with Vaulted Ceilings and Spacious Patio

This floor plan highlights a thoughtfully arranged main level featuring a versatile great room with vaulted ceilings, perfect for family gatherings. The kitchen conveniently connects to the dining area and covered patio, offering seamless indoor-outdoor entertaining options. A master suite with an en-suite bath ensures privacy, while a two-car garage adds practicality to this well-designed layout.
Source: Architectural Designs – Plan 490093NAH
Check Out the Versatile Recreation Room in This Well-Planned Lower Level

This floor plan reveals a spacious lower level featuring two bedrooms, perfect for guests or family. The centerpiece is a sizable recreation room, ideal for entertaining or relaxation, flanked by ample storage and mechanical spaces. Conveniently, a full bath and walk-in closet enhance functionality, making this level both practical and welcoming.
Source: Architectural Designs – Plan 490093NAH
Modern Simplicity with a Signature Sloped Roof

This home stands out with its slick sloped roof and minimalist facade, reflecting a modern design ethos. The mix of horizontal wood siding and stone accents creates a balanced, natural aesthetic. Compact windows add a touch of privacy while allowing light to filter in, complementing the lush backdrop of the surrounding landscape.
Notice the Sleek Lines of This Mid-Century Marvel with a Wrap-Around Porch

This home showcases a seamless blend of mid-century modern style, highlighted by its distinctive sloped roof and linear design. The use of wooden siding paired with stone accents creates a striking balance against the backdrop of lush greenery. A thoughtfully designed wrap-around porch invites relaxation while maximizing outdoor enjoyment.
Seamless Blend of Wood and Stone in Exteriors

This home commands attention with its striking sloped roof and seamless blend of wood and stone exteriors. The wrap-around porch is framed by sturdy stone pillars, creating a solid yet inviting facade. Large glass doors and windows flood the interior with natural light, enhancing the home’s connection to its lush, green surroundings.
Open-Concept Living Space Features Floor-to-Ceiling Windows

This inviting living area flaunts an expansive open-concept design, seamlessly blending with the kitchen. The floor-to-ceiling windows provide breathtaking views of the lush outdoors, allowing natural light to fill the space. Notice the cozy sectional and finishes that create a harmonious balance between comfort and style.
Check Out the Sleek Fireplace Nestled in This Contemporary Living Room

This living room design embraces clean lines and modern minimalism, highlighted by a lustrous, built-in fireplace. The exposed wooden ceiling beams add warmth and a touch of rustic charm, contrasting with the otherwise contemporary aesthetic. Large windows on one side invite natural light into the room, enhancing its airy and open feel.
Explore This Kitchen with a Striking Cylindrical Chandelier

This kitchen features a clean, modern aesthetic highlighted by a large cylindrical chandelier that serves as a distinct focal point. The light wood cabinetry paired with stainless steel appliances creates a harmonious balance of textures. A chalkboard adds a playful yet functional touch to the space, encouraging creativity and interaction during meal times.
Relax by the Fireplace in This Bedroom With a View

This bedroom combines contemporary design with cozy elements, featuring a built-in fireplace framed by horizontal wood paneling. Large glass doors open to a private outdoor space, allowing natural light to flood the room while offering tranquil views of the surrounding greenery. A minimalist approach with soft, neutral tones creates a peaceful sanctuary perfect for unwinding.
Notice the Dual Vanities and Marble Accents in This Sleek Bathroom

This modern bathroom features dual vanities with elegant marble countertops that add a touch of sophistication. The minimalist design is enhanced by clean lines and a neutral palette, creating a calming atmosphere. The textured stone wall in the spacious shower contrasts beautifully with the smooth surfaces, offering a stylish focal point.
Source: Architectural Designs – Plan 490093NAH






