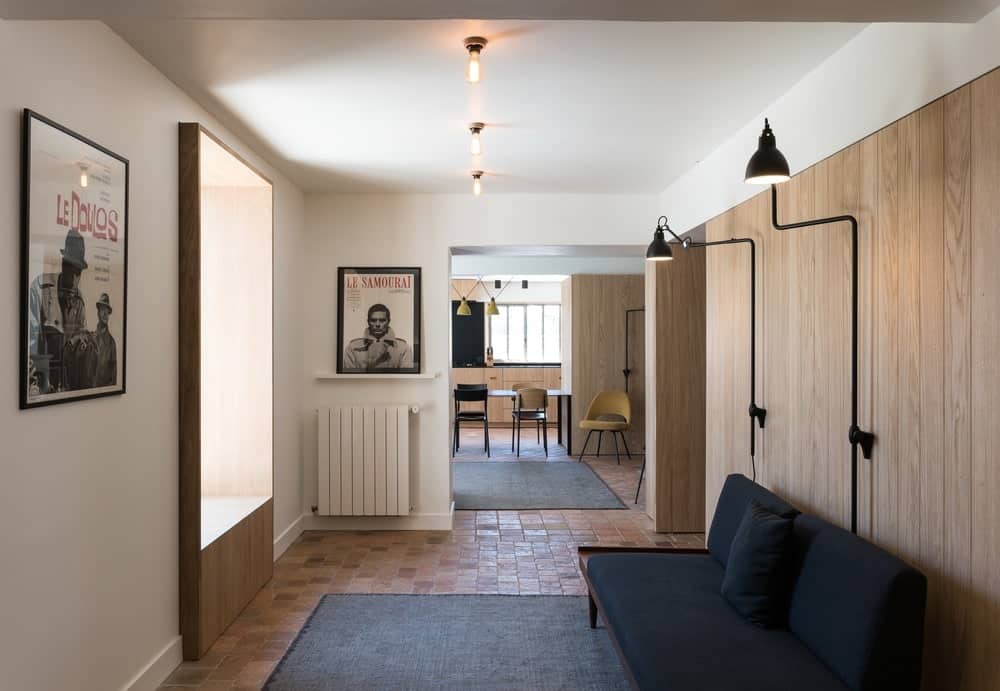
Welcome to today’s gallery featuring the enormous and incredible custom-built treehouse and adventure play area designed and built by BlueForest Tree House Design and Construction.
The Enchanted Hideouts are comprised of two treehouses linked via a rope bridge and a ground-level trail. This amazing playground has everything to keep children occupied for hours with their imaginations.
The complex boasts play items including slides, fireman’s poles, climbing nets, climbing walls, jungle bridges, and even a crow’s nest lookout.
The interior of the treehouses is lined with smooth Cedar, a small bathroom, a custom couch and home theatre, and a secret escape route. Heated floors keep the treehouse warm for all-day play. Just looking at this gallery brings out my inner child. I had a small play area with a slide and swings as a child, and I can only imagine how many games of imagination I could have gotten up to in a massive treehouse like this. I could probably still have loads of fun with this treehouse.
We hope you’ll enjoy this fantastic, fairy-tale treehouse. We certainly do!

A view of the treehouses and adventure area from across the lawn. The treehouses are tucked neatly into the edge of the trees.

The view from the right side of the yard, showing the rope bridge and multiple slides, swings and ladders.

Stairs with rope handrails lead up to the first treehouse. A metal slide leads down to a wooden platform.

From the left side, a rope bridge leading down the back of the treehouse is seen descending from behind the curved turrets of one of the main treehouses.

A slide, climbing wall and stairs lead out from the second treehouse. The sturdy connecting rope bridge extends over the soft ground.

Another view of the second treehouse shows the crow’s nest on the other side of the rope bridge.

Circling back around the front, the jungle gym with a slide, swings, and a tetherball is visible.

View from the crow’s nest lookout shows a pulley system with a basket and the entrance to one of the treehouses.

Looking across the rope bridge from the crow’s nest shows the entrance to the other treehouse.

From the doorway of one treehouse, the crow’s nest, climbing wall and other treehouse are clearly visible.

The crow’s nest is built around a sturdy pine. Wood planks in an octagon form the floor around it.

The cedar interior with many windows. A custom curved sofa is in bright primary colors. The floors are heated from beneath.

The small bathroom is just off the main sitting area and home theatre.

The view from the bathroom entrance shows the flat-screen television and storage beneath the custom sofa.

An angled television can be seen from anywhere on the sofa.

The ceilings of each turret have exposed beams and intersecting angles. From the inside, this creates space. From the outside, it gives the building its conical shape.

A secret escape route from the treehouse leads down the the ground for quick getaways.

One last shot of the treehouse showing the whole complex from across the manicured lawn.
https://www.youtube.com/watch?v=dnerZNoUcqo
https://www.youtube.com/watch?v=oUMVCmeaAd0
https://www.youtube.com/watch?v=xLRov0Amm-8
Related Galleries & Rooms You May Enjoy:
Cleverly Designed Half-Bathrooms | Cool Front Door Designs | Beautiful Dining Rooms from Top Designers | Flamboyant Modern Stair Designs | Fun Kid’s Bedroom Ideas | Fortress-Like Concrete House
(c) 2015






