The grand mansions built by Detroit’s auto barons were palatial displays of wealth, power, and the roaring success of the American Dream on four wheels. Architecturally, they’re a mixed bag — French Renaissance, Tudor Revival, Italianate. Designed by top-tier architects like Albert Kahn, these mansions reflected the diverse, sometimes eccentric, tastes of their owners. Each house was a flex: sprawling gardens, marble-lined halls, and ballrooms large enough for Gatsby-worthy parties. Culturally, these mansions were the epicenters of social life. Auto barons like Henry Ford, Edsel Ford, and the Dodge brothers hosted soirées where fortunes were made and deals struck. They helped cement Detroit’s status as an industrial powerhouse, mirroring the fast-lane success of the auto industry.
9. Hudson Evans House
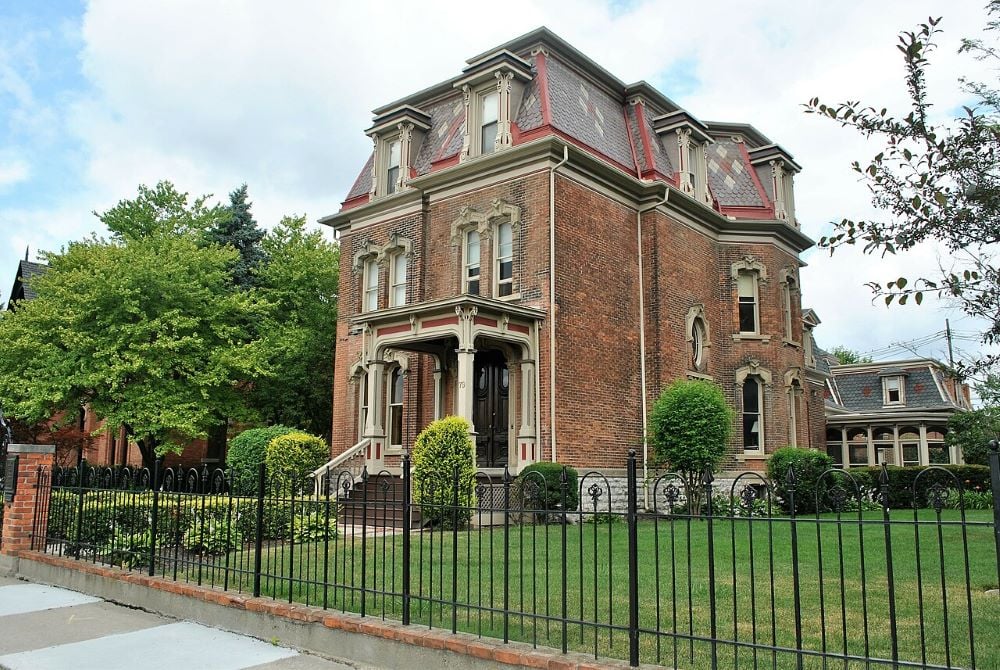
The Hudson–Evans House, a red-brick gem in Detroit’s Brush Park, is a showcase of French Second Empire style with a nod to Italianate flair. Built around 1872 for shipowner Philo Wright, it later gained prominence as a wedding gift for Grace Whitney Evans, daughter of lumber baron David Whitney Jr. Grace, a leader in Detroit’s charitable circles, rented the home to Joseph Lothian Hudson, founder of the iconic J.L. Hudson department store, from 1894 to 1904. Architecturally, the house is a stunner. Its rectangular layout is softened by two-story bay windows, while arched moldings frame the windows and a decorative mansard roof in multicolored slate crowns the structure.
8. Russell Alger Jr. House
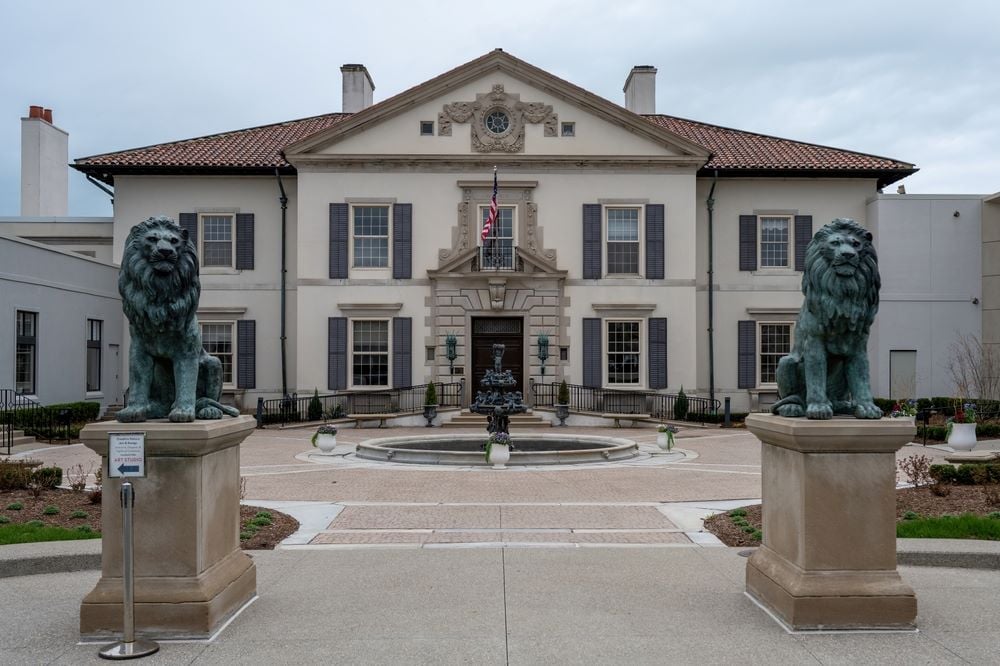
The Russell A. Alger Jr. House, known as “The Moorings,” is an Italian Renaissance-style mansion in Grosse Pointe Farms, completed in 1910. Designed by Charles A. Platt, it was built for Russell Alger Jr., a co-founder of the Packard Motor Car Company, and his wife, Marion. The stucco-clad house features a symmetrical design with a hipped roof, a central entrance framed in rusticated stone, and a small balcony. Inside, the house includes a marble foyer, a grand stone staircase, a wood-floored reception hall, and French doors offering views of Lake St. Clair.
7. Henry Joy House – Fair Acres
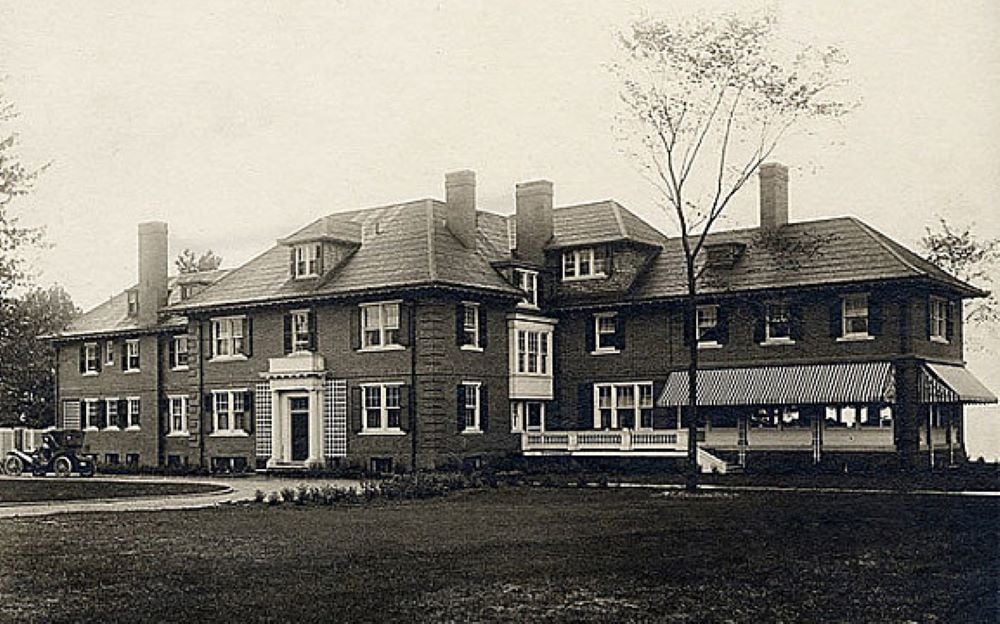
The Henry Joy House, or “Fair Acres,” was the Grosse Pointe estate of Packard Motor Company president Henry Bourne Joy. Designed by Albert Kahn, the country home sat on a rocky Lake St. Clair promontory, featuring a hipped roof with dormer windows and large, lake-facing rooms — its dining, living, and sunroom offered panoramic views. Built with concrete floors and brick walls, the house echoed the industrial modernity of Kahn’s famed Packard factory, the first reinforced concrete car factory in the world. Joy, a yachtsman, moored his vessel at a Kahn-designed boathouse and had to fend off Prohibition-era rum-runners and federal agents when his estate became a hot spot for Canadian liquor landings.
6. Albert Kahn Mansion
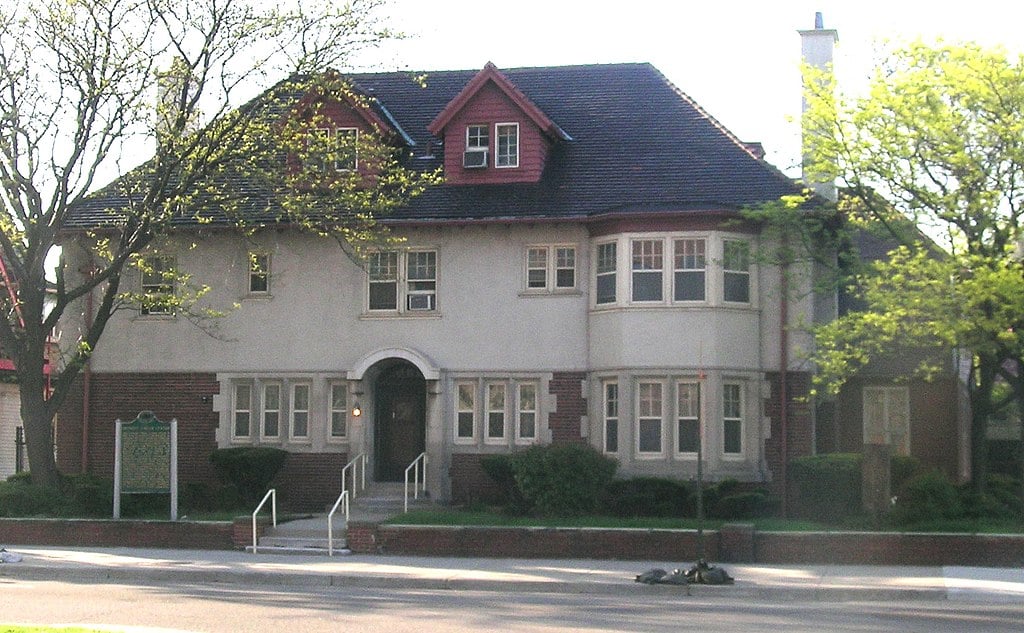
The Albert Kahn House, built in 1906 in Detroit’s Brush Park district, is an English Renaissance-style residence designed by Kahn for his own use. The two-story home combines brick and gray stone on the first floor with stucco and slate on the second, creating a striking blend of horizontal and vertical elements. Its façade is marked by a stone arch at the Mack Avenue entrance, featuring intricate floral carvings designed by Kahn himself. Constructed with reinforced concrete, the house was both soundproof and fireproof. The interior includes paneled rooms, timbered finishes, and five bedrooms, later expanded with a gallery and garage in 1928 to accommodate Kahn’s growing library and art collection.
5. Benjamin Siegel Mansion
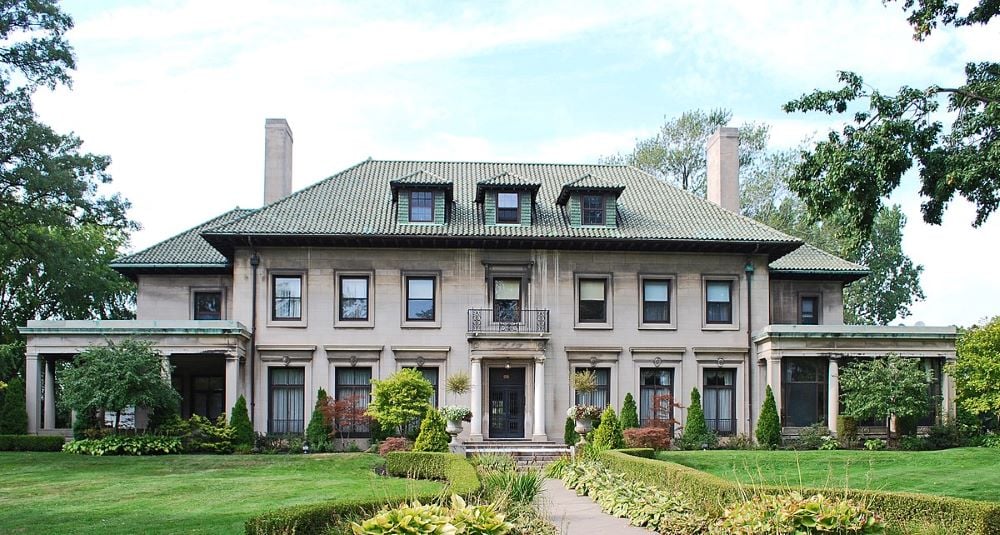
The Benjamin Siegel House, designed by Albert Kahn in 1914, is a limestone Italianate mansion that balances grandeur and practicality. Located in Detroit’s Boston-Edison district, it sprawls across 11,103 square feet and sits on over two acres. Inside, Kahn’s craftsmanship is on display with seven bedrooms, six fireplaces, and thoughtful spaces like a sewing room, game room, and two sunrooms. An elevator adds a modern touch to the period design. The layout emphasizes flow, with large living and dining rooms leading into a spacious kitchen.
4. Edsel and Eleanor Ford House
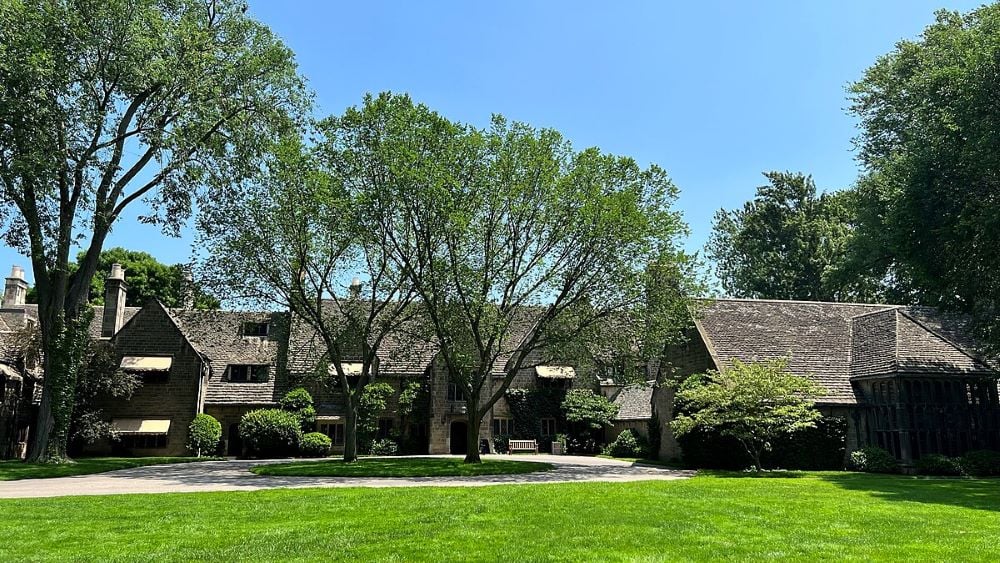
Built in 1928, the Edsel and Eleanor Ford House is a dreamscape of art and architecture. Eleanor, Edsel’s widow, turned the home into a cultural haven, with tapestries, rare artwork, and gardens that could double as a Monet painting. The Cotswold-inspired mansion overlooks Lake St. Clair, and every brick and beam speaks to Ford’s unique flair for refined luxury. This is not the flashy Detroit mansion; it’s the cultured estate that whispers class with a lake view and a touch of European sophistication, all grounded in Ford family lore.
3. Henry and Clara Ford House
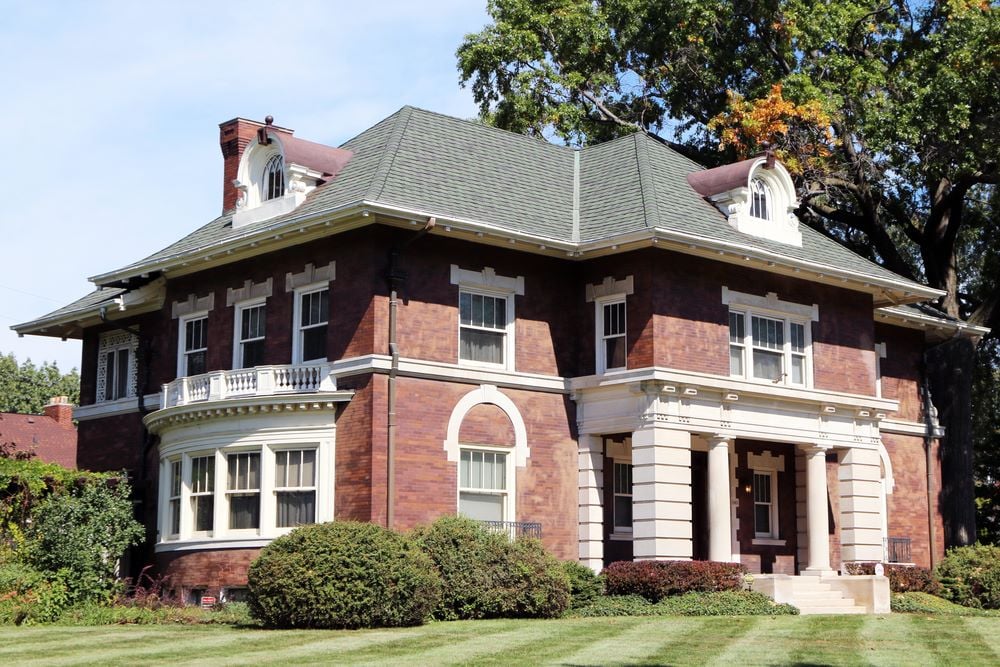
Henry and Clara Ford’s home at 66 Edison Avenue in Detroit was their primary residence from 1908 to 1915, during the critical early years of the Ford Motor Company. Located in the now historic Boston-Edison neighborhood, the house was an elegant Italian Renaissance Revival structure that reflected both the Fords’ rising social status and their practicality. It featured classic brick construction with symmetrical facades and an understated sophistication. This home became the backdrop for significant milestones, including the birth of their only child, Edsel Ford, who spent much of his early childhood there. During these years, Ford revolutionized the automobile industry with the Model T and his groundbreaking assembly line production. In 1915, seeking a larger estate and more rural surroundings, the Fords relocated to Fair Lane in Dearborn, leaving behind a home integral to their formative years.
2. Henry Ford Estate – Fair Lane
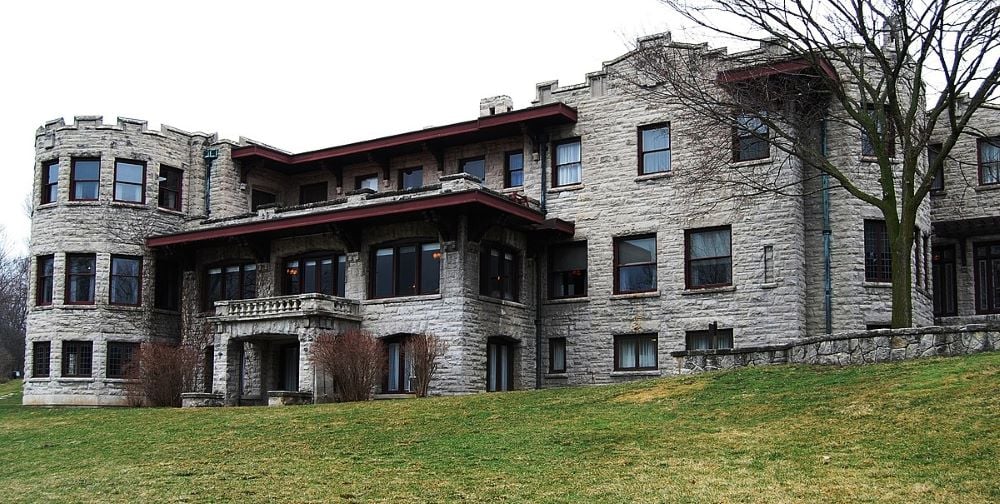
Fair Lane Estate, built in 1915, is Henry Ford’s pièce de résistance, where industrialism meets palatial style. This sprawling Dearborn estate sits on 1,300 acres, boasting a private hydroelectric plant, grandiose marble corridors, and gardens that could double as Versailles. Henry didn’t just build a house — he constructed an empire with Fair Lane as its crown jewel. With Rouge River views, a greenhouse, and architectural marvels at every turn, Ford’s estate wasn’t just about a home; it was a bold declaration of his future-focused vision.
1. Matilda Dodge Wilson’s Meadow Brook Hall
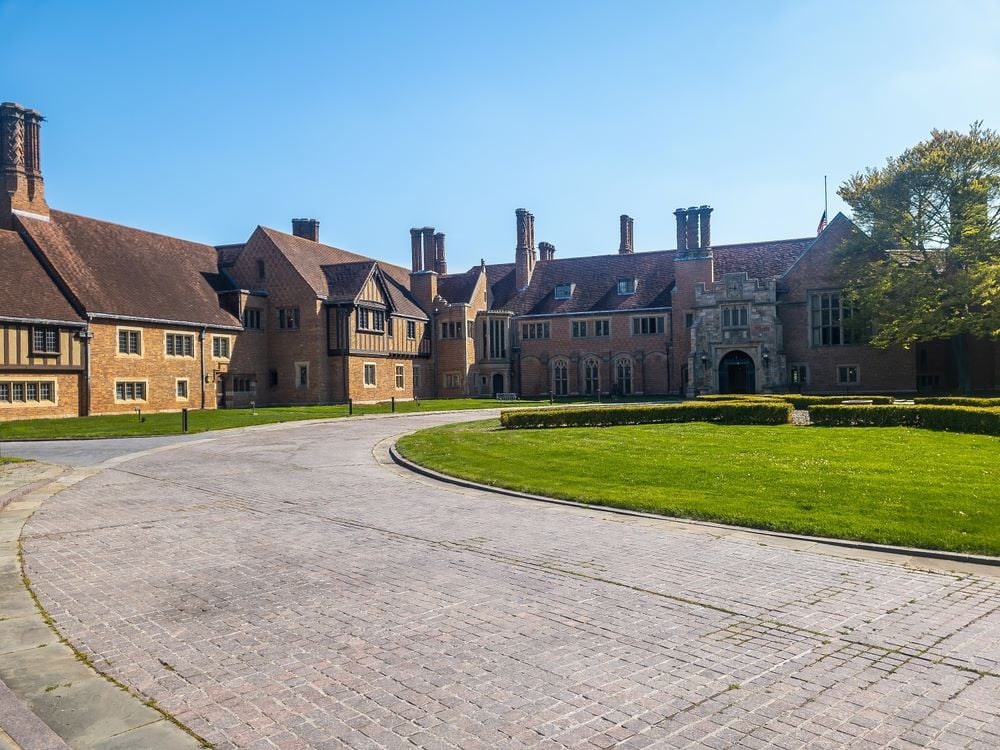
Meadow Brook Hall is a sprawling Tudor Revival mansion built between 1926 and 1929, showcasing architect William Kapp’s vision of grandeur blended with craftsmanship. Commissioned by Matilda Dodge Wilson, heiress to the Dodge automotive fortune, and her second husband, lumber baron Alfred Wilson, the 88,000-square-foot home boasts 110 rooms. It’s a textbook example of how wealth met artistry during the Roaring Twenties. The exterior features elaborate stonework, while inside, Corrado Parducci’s plaster ceilings crown spaces like the dining room. The mansion’s design prioritizes both function and aesthetics, with Stickley furniture and Tiffany glass among its treasures. Its art collection includes works by van Dyck, Reynolds, and Gainsborough, complementing Kapp’s attention to detail. Situated on 1,500 acres, the estate includes additional structures like Knole Cottage, a playhouse, and Sunset Terrace, later Oakland University’s president’s residence. Meadow Brook’s size and refinement earned it National Historic Landmark status in 2012.






