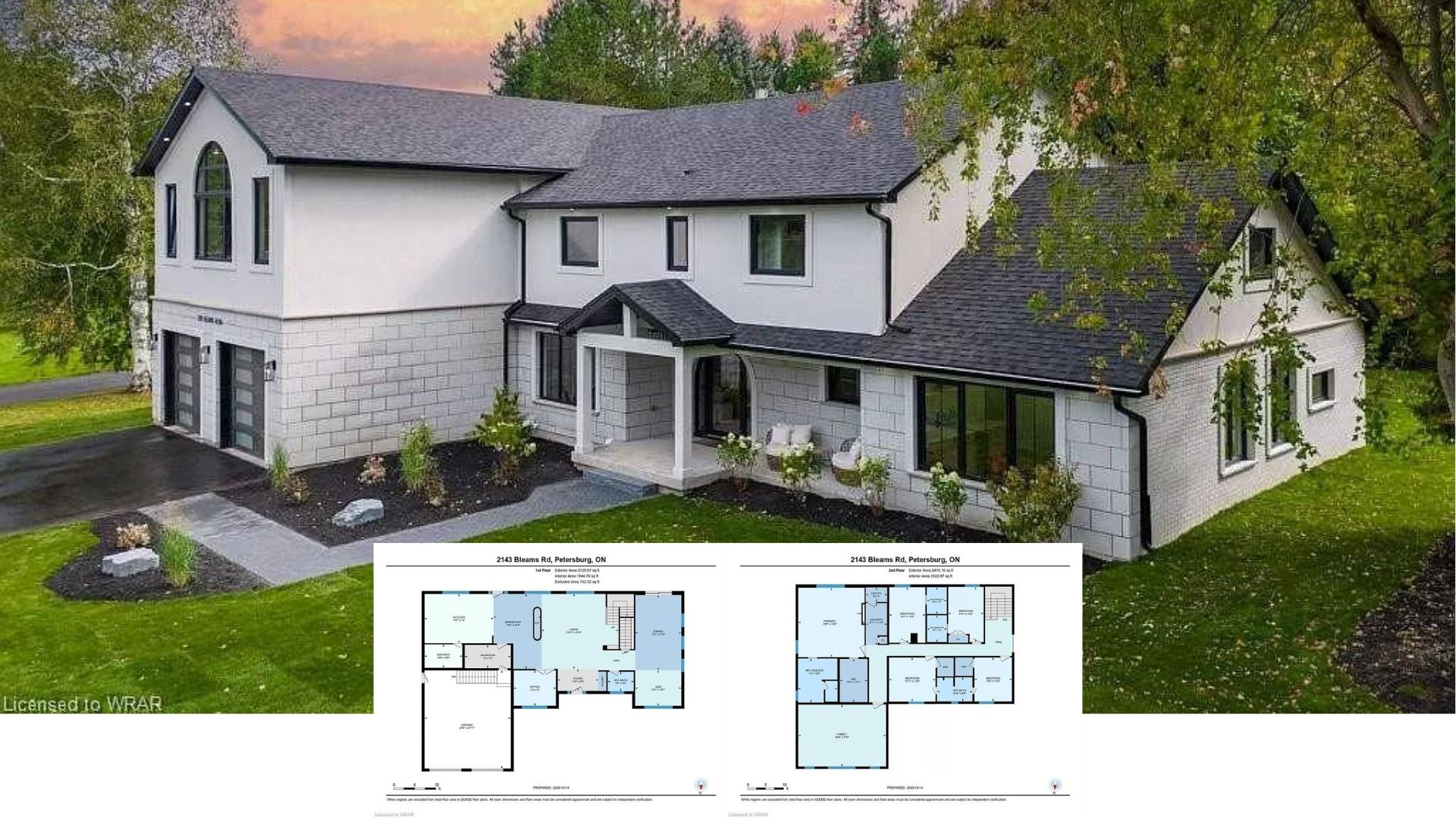Designed for a sloping lot, this single-story craftsman home offers over 3,300 square feet of space, blending function and style. Three bedrooms and three and a half bathrooms are thoughtfully laid out, providing ample room for privacy and daily living. The three-car courtyard entry garage complements the home’s layout, making it a practical choice for homeowners who need both storage and aesthetic appeal.
3-Bedroom Craftsman Style Home with Courtyard Garage

The craftsman-style architecture of this home stands out with its stone accents and gable roofs. A covered front porch offers a welcoming space, while the attached two-car garage adds convenience. Architectural elements like exposed brackets and wide overhangs blend form and function in a subtle, timeless manner.
What the Main Floor Looks Like

The layout features an open-concept living area, connecting the kitchen, great room, and dining space, which is ideal for entertaining. The main floor offers three bedrooms, including a primary suite with a private bath and walk-in closet, separated from the other rooms for added privacy. A three-car garage connects to the laundry and mudroom, keeping traffic away from the main living spaces.
Buy: The Plan Collection – Plan # 161-1081
Lower Floor Plan

The lower level offers two additional bedrooms, providing extra privacy and space for guests or family members. A spacious recreation area opens to the outdoor patio, creating a seamless indoor-outdoor living experience. Additional rooms, such as the office and unfinished storage areas, provide flexibility and room for customization.
Buy: The Plan Collection – Plan # 161-1081
Sunlit Great Room With Stone Fireplace and Practical Seating

Large windows bring in plenty of natural light, highlighting the stone fireplace as the focal point of the great room. The striped armchairs and round leather ottoman create a balanced seating arrangement, ideal for conversation or relaxation. With the TV tucked into the corner, the layout feels practical, blending entertainment with the room’s warm ambiance.
Open Kitchen and Great Room With Sitting Area

The layout creates a seamless flow between the great room and kitchen, allowing the space to feel open and practical. Wooden cabinetry and light stone accents in the kitchen add a classic contrast, while the island provides a casual dining spot. A sitting area tucked near the kitchen offers additional space to relax or entertain guests without interrupting the cooking.
Spacious Kitchen With Central Island and Wooden Cabinetry

Warm wood tones dominate the kitchen, complemented by sleek stainless steel appliances and a farmhouse sink. The expansive island serves as a functional centerpiece, ideal for both meal prep and casual dining. I imagine the cushioned counter chairs making it a comfortable spot to gather around, adding a welcoming touch to the space.
Dining Room With Arched Doorway and Wooden Accents

A warm glow from the chandelier fills the dining room, highlighting the wooden six-seater table. The arched wooden doorway adds an inviting touch to the space, creating an elegant flow between rooms. Soft lighting and thoughtful design elements make this dining area feel functional and inviting.
Primary Bedroom With Window Seat and Tray Ceiling

A large window seat anchors one side of the primary bedroom, offering a serene view of the outdoors. The tray ceiling adds depth to the room, while the upholstered bed provides a soft contrast to the wooden elements throughout. There’s something about the combination of seating and view that invites quiet reflection after a long day.
Bedroom With Built-In Storage and Window Seat Nook

Soft blue walls create a calming vibe in this bedroom, while the built-in cabinetry and window seat provide extra storage and a cozy reading nook. The seating area by the window seems perfect for taking in views or enjoying a quiet moment. The mix of wood finishes adds a touch of warmth against the cooler tones of the room.
Covered Deck With Stone Fireplace and Dining Area

Wicker seating surrounds the stone fireplace on this covered deck, offering a space for dining and relaxing. The dark wood flooring contrasts well with the lighter furniture, creating a balanced and inviting outdoor area. The added ceiling fan keeps the air flowing, making it a great spot for a meal or conversation, no matter the season.
Seating Around the Fireplace on the Covered Deck

The stone fireplace becomes the focal point at this angle, with four wicker armchairs circled around it, offering a cozy corner for conversation. A few steps away, the dining table provides additional seating, perfect for meals or just gathering outdoors. The ceiling fan ensures the space remains comfortable, even on warmer days.
Expansive Outdoor Spaces Supported by Stone Columns

Two levels of outdoor space create an inviting rear view, with the covered deck on the upper floor and a patio on the lower. Stone columns stand solidly between the two, blending structure with natural charm. A seamless indoor-outdoor connection is clear through the wide windows and doors, making the entire rear feel open and accessible.
Buy: The Plan Collection – Plan # 161-1081






