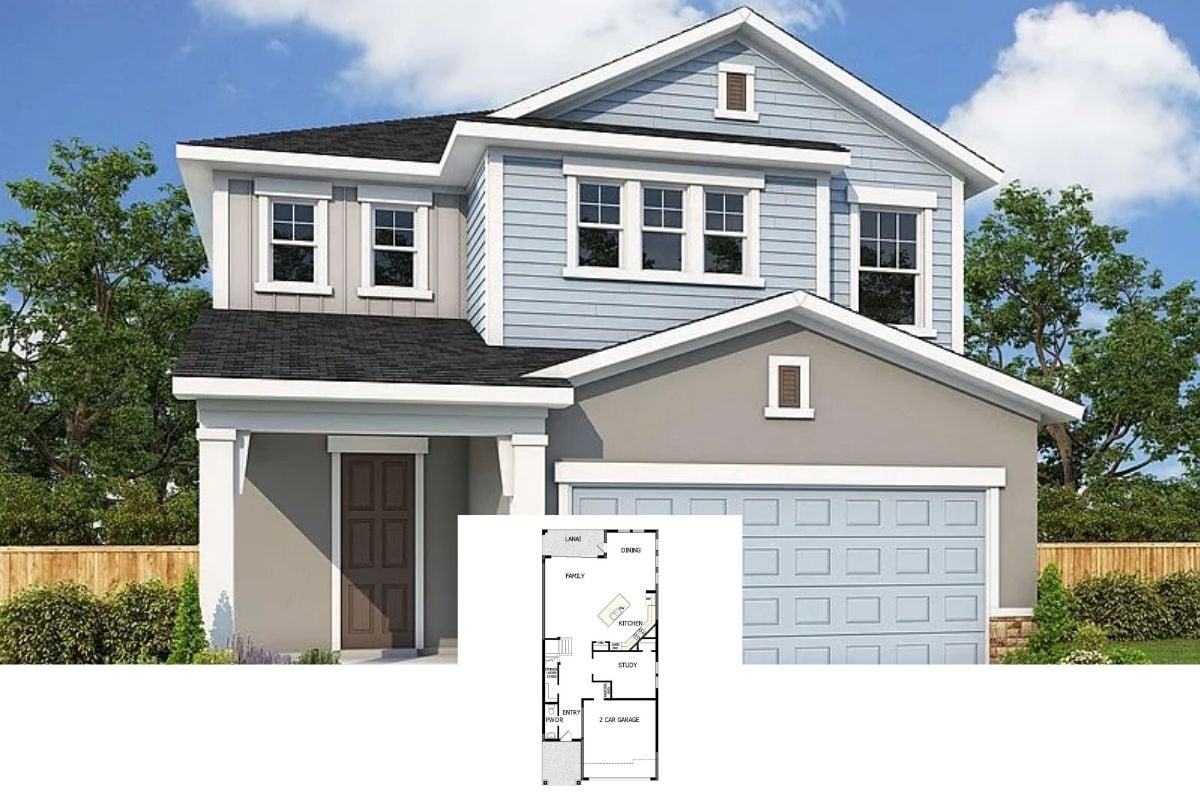Spanning 3,987 square feet, this two-story residence is perfect for families or those who enjoy hosting gatherings. Three bedrooms and four bathrooms provide comfortable accommodations, while the three-car garage offers convenient parking options. Well-maintained grounds create a serene outdoor retreat.
Mediterranean-inspired Residence With Red Tile Roof and Arched Details

A stucco exterior complemented by a red tile roof and arched doorways embodies the Mediterranean architectural style. Elegant columns frame the symmetrical facade, providing a grand and inviting entrance. Lush landscaping, with manicured hedges and palm trees, adds to the property’s Mediterranean appeal.
First Floor Layout

On the first floor is a spacious family room, a formal dining room, and a cozy breakfast nook. This level also features a study and three bedrooms, each equipped with walk-in closets. Additional amenities comprise a covered patio, a three-car garage, and a convenient powder room.
Buy: Home Stratosphere – Home Plan 015-978
Second Floor Layout

Up on the second level is a luxurious master suite complete with a private balcony, walk-in closet, and spacious master bath. A media room offers additional entertainment options, while an unfinished mechanical space allows for potential customization. This level also includes a convenient linen closet for added storage.
Buy: Home Stratosphere – Home Plan 015-978
Elevated View of the Two-Story Home With Red Clay Tile Roofs

Situated on a spacious lot, the home boasts green landscaping. A concrete walkway guides visitors to the main entrance, while a large concrete driveway ensures easy access to the three-car garage. Red clay tile roofs contribute to the warm exterior.
Formal Dining Room With a Round White Table Beside a Bright Window

Inside, the formal dining room showcases a round white table surrounded by six matching pearly-white chairs. A sleek silver console table is positioned beneath the staircase lending a modern contrast. The room is beautifully illuminated by an ornate chandelier and ample natural light streaming through the expansive window.
Modern Kitchen With Cream-Colored Cabinetry

Kitchen exudes a warm atmosphere with creamy brown cabinetry and elegant granite countertops. Stainless steel appliances, including a double oven, refrigerator, and dishwasher, complement the room’s wooden tones. A double-bowl sink enhances the space’s functionality, making meal preparation a breeze.
Breakfast Nook With a Double-Sided Fireplace and Panoramic Views

A rustic wooden dining set accompanied by four chairs takes center stage in the airy breakfast nook. A double-sided fireplace separates the nook from the family room. Large windows frame stunning views of the surrounding landscape, allowing natural light to flood the space.
Bright and Functional Laundry Room With Ample Storage

Clean and functional laundry room featuring white appliances and a utility sink. A large window allows extra natural lighting. Matching white cabinetry provides plenty of storage space for laundry supplies and other essentials.
Comfortable Platform Bed and Decorative Wall Arts

A bedroom boasting a comfortable platform bed dressed in crisp white linens contrasted by a comfy red armchair. Neutral beige walls are adorned with small pieces of artwork, adding a personal touch. A large window with sheer curtains and blinds lets in ample natural light, enhancing the airy atmosphere.
Aqua-Green Home Theater Featuring a Hanging Media Projector

Game room offers a comfortable seating arrangement with leather armchairs resting on a plush blue carpet. A large entertainment screen is mounted on the wall, complemented by a ceiling-mounted projector. Built-in shelves supply ample storage for media and other entertainment equipment.
Primary Bedroom With Step Ceiling and Balcony Access

Main bedroom showcases an opulent design highlighted by a stunning step ceiling and plush carpeting. A private balcony is accessed through a glazed door. Natural light floods the room complemented by recessed ceiling lights for ample night illumination.
Balcony With Panoramic Views and Terracotta Flooring

Terracotta flooring and wrought iron railings define the serene balcony. From this elevated vantage point, breathtaking views of the lush green landscape unfold, with glimpses of the lake and distant cityscape. The airy space provides a peaceful retreat for quiet contemplation.
Covered Porch and Ample Seating Facing the Green Lawn Area

Large columns frame the spacious covered porch. Potted plants bring vibrant accents, while metallic chairs offer comfortable seating for enjoying the peaceful surroundings. A ceiling fan ensures a gentle breeze, creating a pleasant atmosphere for relaxation.
Buy: Home Stratosphere – Home Plan 015-978






