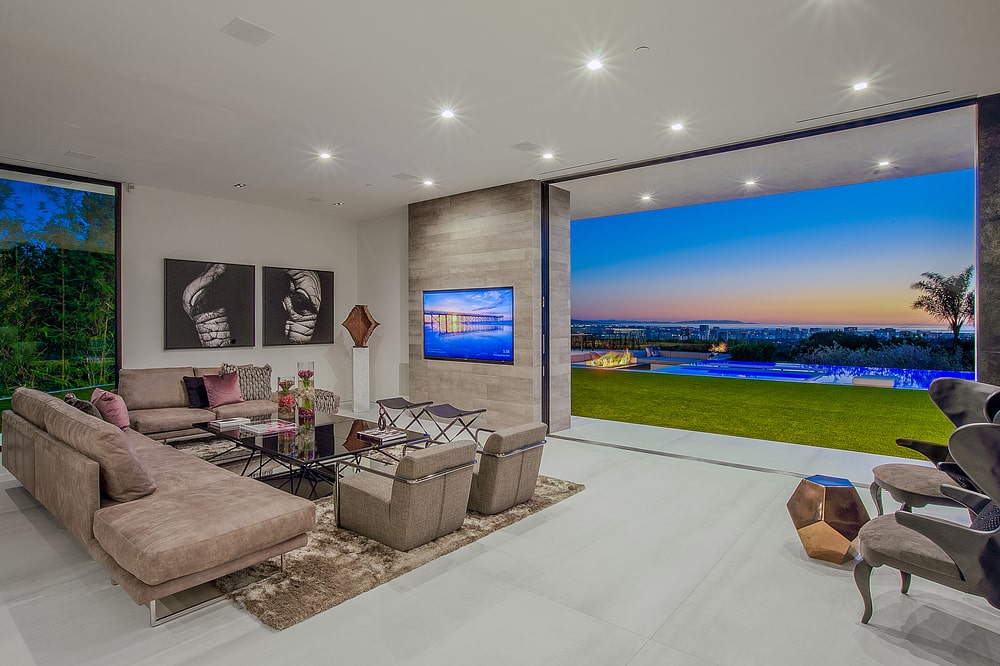
There is a newly-built contemporary house in Beverly Hills, California that is sited on one of the best view lots in the Hollywood Hills. This house is now on the market priced at $35 million.
The house is measured at 15,500 square feet with seamless indoor-outdoor living, six bedrooms, ten bathrooms, staff quarters, home theater, climate-controlled wine room, a game area, a huge pivoting entry door, a 36-foot ceilinged foyer, disappearing glass walls, and Italian engineered marble floor slabs. It also boasts of a 100-foot infinity-edged pool, 12-person spa, fireplace, and entertaining area.
This cutting edge contemporary-style house in Hollywood Hills is listed by The Agency Real Estate in Beverly Hills, California.
All photos are used with permission from TopTenRealEstateDeals.com
Sparkling new and on the cutting edge of contemporary design, this master-crafted home is sited on one of the best view lots in the Hollywood Hills. These hills, part of the Santa Monica Mountain Range, have been the residential place of choice that has historically drawn the film industry’s movers and shakers, home to more film stars and entertainment celebrities per square mile than any other place on earth.
Though only minutes from the studios and Los Angeles nightlife, the endless maze of streets through the hills provides residents with a sense of solitude and seclusion with the restful focal point of the Pacific, dramatic sunsets, and sparkling lights of the city spread out below.
The construction and design team of Avi and Shelly Osadon, husband and wife duo of SEE Construction and SEE Materials, made it their mission to create an ultimate one-of-a-kind contemporary incorporating the best materials and highlighting its views, culminating in a home that is half architecture and half art.
Providing 15,500 square feet of seamless indoor-outdoor living, one enters through a huge pivoting entry door into a 36-foot ceilinged foyer with views straight to the Pacific. At the touch of a button, disappearing glass walls and Italian engineered marble floor slabs complete the uninterrupted transition from the front door to the 100-foot infinity-edged pool, 12-person spa, fireplace, and entertaining area.
Within its 11,255 square feet inside the vanishing walls are six bedrooms including a 2,000-square-foot master suite, ten baths, staff quarters, home theater, climate-controlled wine room, and a game area with a window into the pool above. For more information.
Only five minutes from the Beverly Hills Hotel, this cutting edge contemporary that took five years to build, has just been listed. Priced at $35 million.
Source: www.theagencyre.com


















