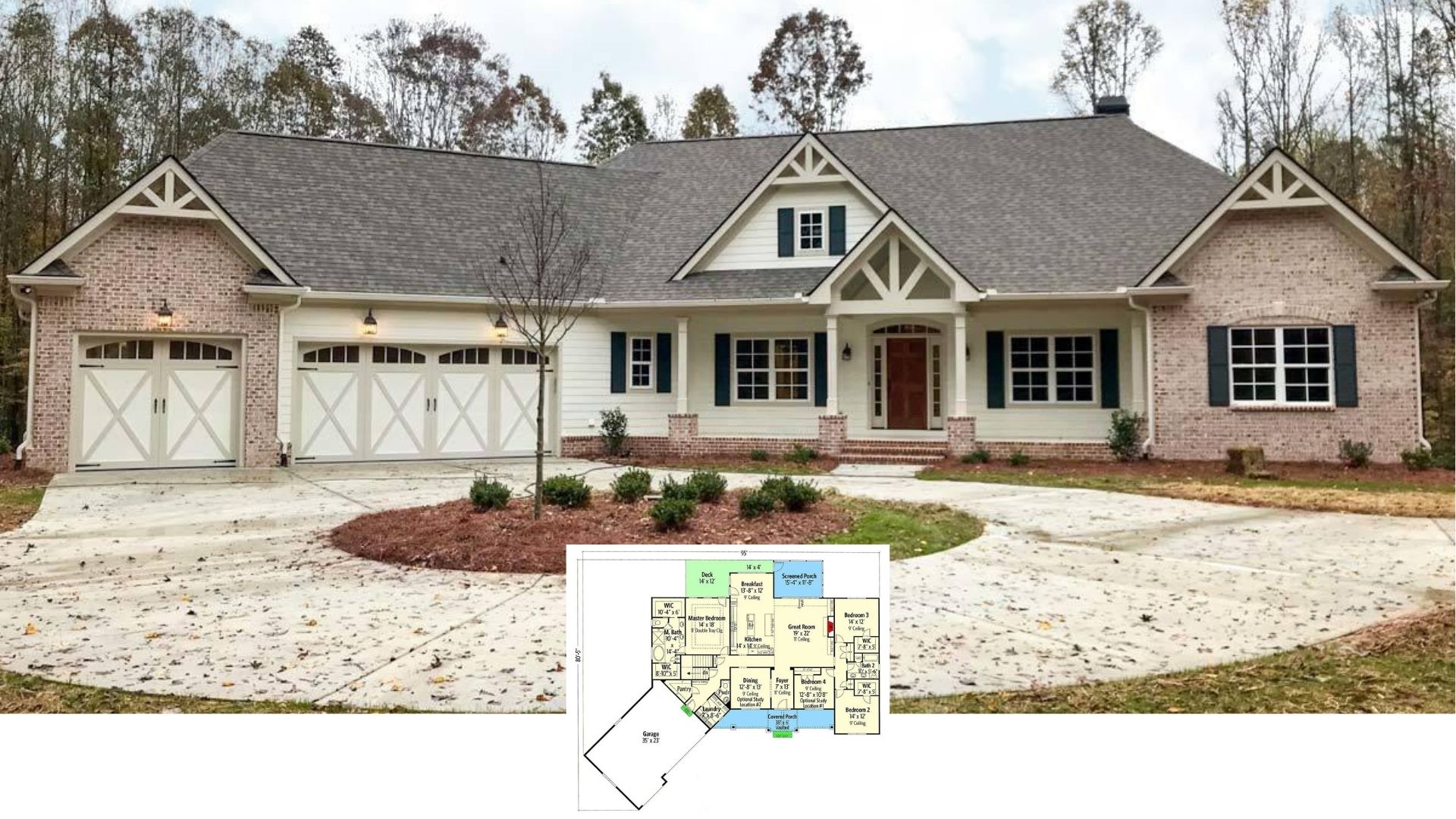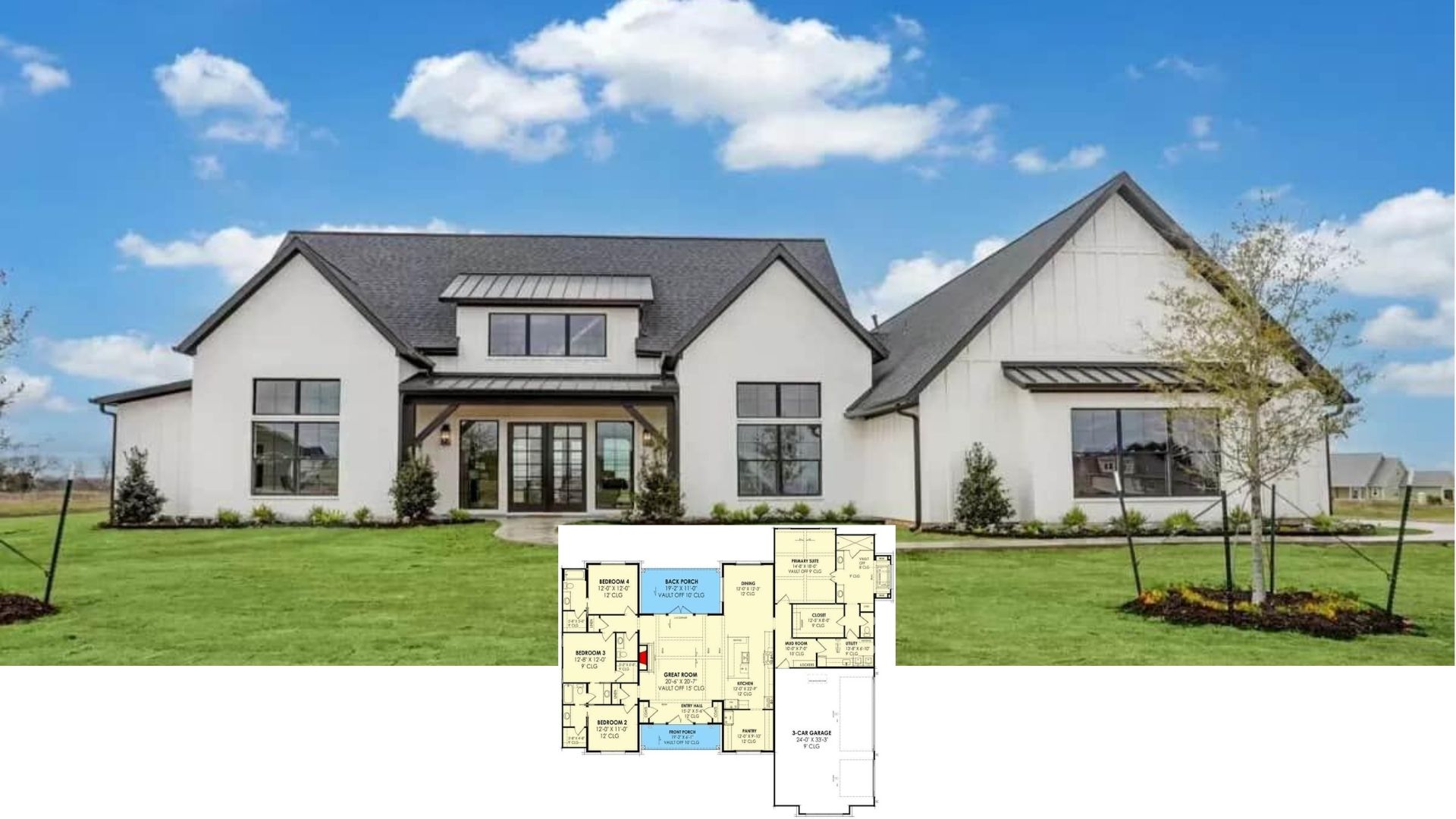Welcome to a captivating Craftsman-style home that perfectly combines traditional charm and contemporary flair. Featuring approximately 2,286 square feet, this residence includes four bedrooms and three bathrooms, offering ample space for comfortable living. The harmonious exterior, characterized by dark window frames contrasting against light siding, sets the stage for the inviting interiors that await.
Check Out the Classic Craftsman Details on This Facade

This home weaves classic Craftsman architecture with modern simplicity through its clean lines and symmetrical design. The gabled rooflines and welcoming front porch are trademarks of the Craftsman style, while the practical layout optimizes space for modern living. Let’s explore how these thoughtful design elements create a timeless and adaptable home.
Exploring the Thoughtful Layout of the Craftsman Main Floor Plan

This floor plan highlights a spacious great room with a vaulted ceiling, ideal for gatherings. Adjacent to it, the kitchen and dining areas are designed for easy flow and accessibility, reflecting classic craftsman efficiency. The master bedroom offers an ensuite bath and walk-in closet, while two additional bedrooms provide flexible space for family or guests.
Discover the Flexible Spaces on the Second Floor

This second-floor layout features a versatile bonus room, perfect for a home office or play area. Adjacent to it, a fourth bedroom offers a cozy retreat, complete with easy access to the shared bathroom. The floor provides a functional extension of living space that aligns with the craftsman home’s practical design.
Source: The House Designers – Plan 8750
Classic Craftsman Meets Simplicity: Check Out the Gabled Rooflines

This home’s exterior blends craftsman tradition with a modern touch, highlighted by its sharply defined gabled rooflines. The siding’s soft color palette and striking dark window frames create a balanced, stylish facade. Dual garage doors add practicality and symmetry, emphasizing the home’s elegant yet functional design.
Embrace the Warm Welcome of This Craftsman Entryway

This inviting entryway showcases the sleek simplicity of craftsman design with its clean lines and understated elegance. The dark door contrasts beautifully with the light siding, highlighting the detailed woodwork above. Natural light enhances the space, subtly highlighting the craftsmanship and offering a glimpse into the home’s thoughtful design.
Notice the Spacious Outdoor Potential Behind This Craftsman Home

This image reveals the back side of the craftsman home, showcasing its classic gable roofing and simple, clean siding. The unfinished yard offers a glimpse of the potential for a landscaped garden or patio space. Large windows promise to bring ample natural light into the interior, aligning with the home’s thoughtful design.
A Glimpse Down the Hallway: Notice the Lighting Fixture

This hallway leads into a bright living area framed by the craftsman’s classic wide-open spaces. The modern light fixture adds a contemporary flair, subtly contrasting with the warm, natural wood flooring. A simple railing provides an understated touch, maintaining the home’s clean, efficient design ethos.
Simple Yet Functional: A Serene Craftsman Bedroom

This craftsman bedroom emphasizes simplicity with its neutral walls and plush carpeting, providing a blank canvas for personalization. The single window features classic craftsman grid details, offering a serene view while allowing ample natural light to fill the space. A subtle overhead fixture adds a touch of warmth, bringing a comforting glow to the room.
Stylish Farmhouse Vibes in This Clean and Simple Bathroom

This bathroom features a chic blend of modern farmhouse design with its sleek white vanity and contrasting dark hardware. The understated lighting fixture casts a warm glow, enhancing the neutral wall tones and wood-look flooring. A touch of greenery adds life, making the space feel fresh and welcoming.
Flexible Bonus Room with Endless Possibilities

This spacious bonus room in the craftsman home offers a blank canvas, ready to be transformed into whatever suits your needs. The sloped ceiling adds character, while the neutral carpeting provides warmth and comfort. A simple yet effective overhead light brightens the space, leading you toward a versatile adjoining area perfect for storage or a cozy retreat.
Simplicity and Functionality in This Bonus Room with Ensuite

This bonus room’s sloped ceiling adds architectural interest, creating a cozy space filled with natural light from the single window. The soft carpeting provides comfort and warmth, making it ideal for various uses. The attached bathroom features modern fixtures and a clean design, enhancing the room’s functionality.
Simple Bathroom with Thoughtful Chic Touches

This bathroom’s clean, white cabinetry and contrasting black fixtures balance simplicity and modernity. The neutral countertop and floor tiles create a cohesive and calming atmosphere, while the twin wall sconces add a touch of industrial flair. Subtle floral artwork and a crisp white shower curtain complete the look, making the space functional and stylish.
Source: The House Designers – Plan 8750






