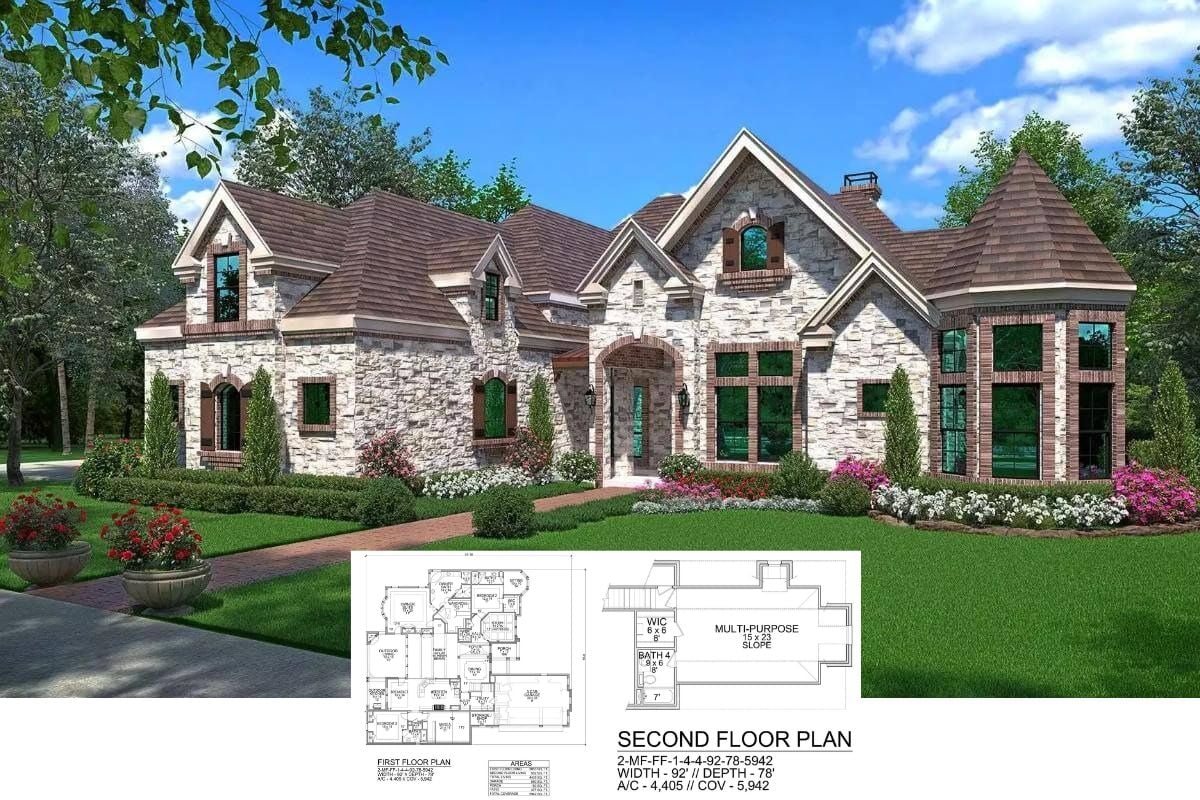
Specifications:
- Sq. Ft.: 2,095
- Bedrooms: 3
- Bathrooms: 2
- Stories: 1
- Garages: 3
Welcome to photos and footprint for a 3-bedroom single-story brick-clad traditional home. Here’s the floor plan:

Brick with stone accents embellishes this 3-bedroom traditional home creating a rich texture to its exterior. The double garage stretches in front while a third bay is attached to the left side of the house.
The covered entry opens to the spacious great room. A pocket door on its right reveals a quiet den. It has a closet and can be utilized as a third bedroom. The great room has a corner fireplace and a french door that takes you to the rear porch. It flows seamlessly to the kitchen and dining room. The kitchen features a long island with seating for six and plenty of storage including the roomy pantry and a broom closet.
The left-wing of the house is occupied by the two bedrooms. The second bedroom neighbors a full bath and the pass-through laundry. The primary bedroom offers amazing rear views with its boxed bay windows and a tray ceiling adds an elegant touch. Two walk-in closets and a 4-fixture bath complete the primary suite.
Plan 70686MK









