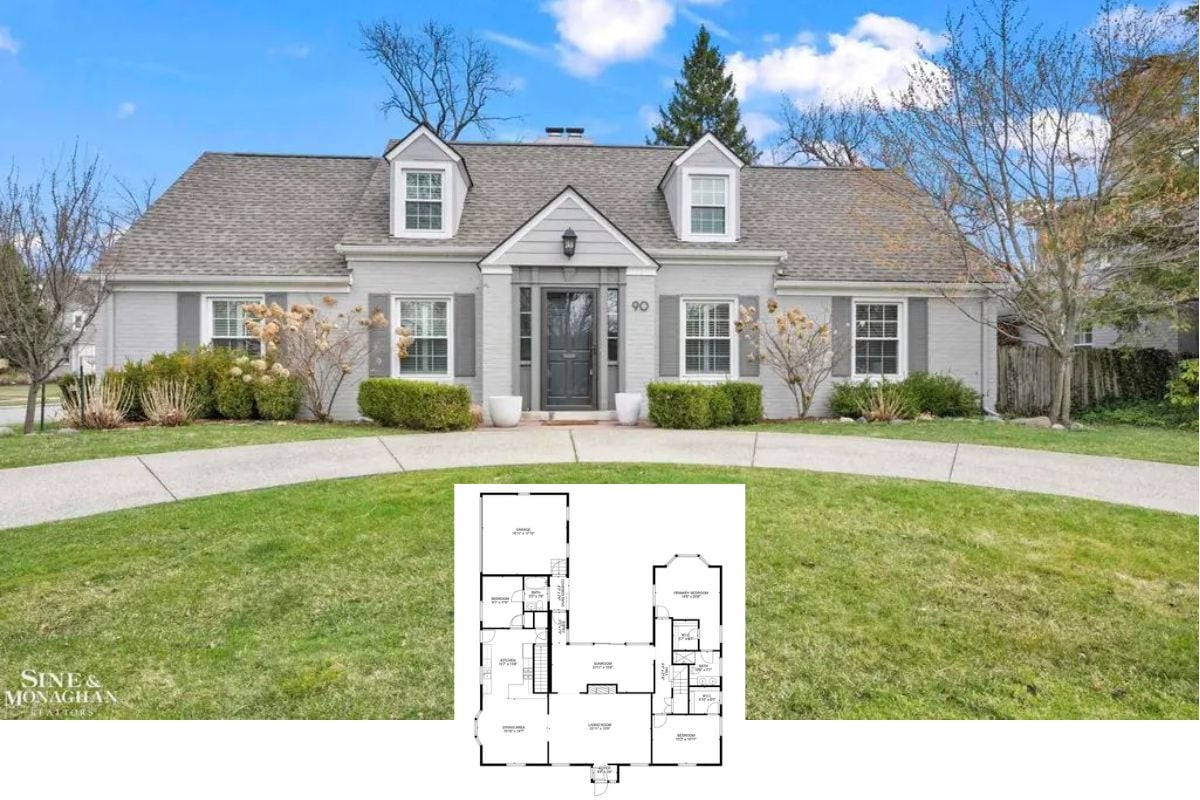Step into this modern farmhouse oasis, a single-story delight boasting a spacious layout that smartly stretches across 595 square feet. With one inviting bedroom and a comforting bathroom, this home is perfect for anyone who values simplicity and style. Grainy white plank siding, lush landscaping, and a stone pathway lend the house a classic yet refreshing exterior that seamlessly integrates into its natural surroundings.
Check Out the Simplicity of This Farmhouse Living Space

This home encapsulates the essence of a modern farmhouse, characterized by clean lines, symmetrical windows, and a harmonious blend of traditional and contemporary elements. The minimalistic design choices enhance its tranquil allure, inviting you into a fresh and grounded space. From the front porch to the inviting interior, it’s a tour of pure architectural grace.
Explore the Functional Layout of This Single-Story Home

This floor plan makes smart use of space. It features a welcoming great room with a cathedral ceiling that opens to an efficiently designed kitchen. The layout also includes a comfortably sized bedroom and a conveniently placed bathroom adjacent to a practical mechanical room. Step outside to enjoy dual patio spaces, perfect for relaxing or entertaining in the fresh air.
Source: Architectural Designs – Plan 623323DJ
Step Into This Thoughtfully Laid Out Compact Home

This compact home floor plan maximizes efficiency. It showcases an open living area that flows seamlessly into a modern kitchen. The single bedroom is strategically positioned beside a full bath, offering privacy and convenience. A cozy outdoor patio extends the living space, perfect for enjoying the surrounding greenery.
Evening Charm: Simple Facade with Warm Lighting

This quaint home’s exterior is minimalist, highlighted by white siding and clean lines. The soft glow from the symmetrical lanterns flanking the front door adds a touch of warmth, enhancing the welcoming feel as dusk settles. A simple bench and thoughtfully placed plants create a serene entryway, subtly blending the house with its natural surroundings.
Spotlight on the Living Room’s Minimalist Shiplap Accent

This living space embraces minimalist aesthetics with its shiplap accent wall, seamlessly framing the television for a polished look. The plush seating arrangement invites relaxation, complemented by an understated round coffee table that adds warmth to the room. Generous windows adorned with light drapes flood the area with natural light, creating connectivity with the outdoor scenery.
Explore the Balance of Texture and Space in This Living Room

This living room combines elegance and comfort. Its shiplap accent wall highlights a sleek console table. The neutral-toned seating arrangement, complete with plush pillows, invites relaxation, while the round coffee table adds a touch of modern design. Large windows with light drapes bring in ample natural light, seamlessly connecting the indoors with the serene outdoor views.
Check Out This Farmhouse Kitchen’s Stylish Breakfast Bar

This kitchen showcases crisp white cabinetry paired with a classic subway tile backsplash, creating a fresh and inviting atmosphere. The large island is a functional centerpiece with striking black hardware and comfortable bar stools. Light streams through the French doors, connecting the kitchen to the outdoors and enhancing its airy feel.
Notice How the Subway Tile Backsplash Brightens This Kitchen Space

This kitchen exudes modern farmhouse appeal with its crisp white cabinetry and contrasting dark hardware. The subway tile backsplash adds a classic touch, enhanced by under-cabinet lighting, highlighting the clean lines and spacious layout. The room seamlessly blends elegance with functionality with its warm, neutral tones and open shelving.
Discover the Peacefulness of This Bedroom’s Dual Artwork Display

This serene bedroom combines modern simplicity with cozy elements. It features a plush bed adorned with striped pillows and a luxurious throw. The dual-framed artworks above the bed add a touch of elegance while drawing the eye upward. French doors on the left invite sunlight, harmonizing with the room’s neutral palette and clean, uncluttered design.
Check Out This Bedroom’s Trendy Arch Mirror

This bedroom blends contemporary design with cozy details. It features a stylish arch mirror that expands the sense of space and light. The neutral palette is beautifully accented with textured pillows and a warm throw, fostering a serene atmosphere. Double doors offer a view of the outside, seamlessly integrating the indoors with the lush landscape beyond.
Take a Moment to Appreciate the Understated Charm of This Backyard View

This exterior view showcases the seamless integration of simple design with natural elements, highlighting the home’s crisp white facade under a dark, textured roof. The landscaped garden features a mix of greenery and blooming bushes, providing a soft, organic border around the space. A peek of wooden outdoor seating and well-placed stone accents emphasize a connection to nature, offering a tranquil escape.
Admire the Simple Lines of This Garden Studio

This garden studio’s clean and elegant design is embodied by crisp white siding and a sleek, dark gray roof. The French doors and large windows invite natural light, enhancing the serene atmosphere ideal for creative pursuits or relaxation. Thoughtful landscaping, including lavender and minimalist planters, seamlessly integrates the studio with its tranquil backyard setting.
You’ll Love the Swing on This Inviting Front Porch

This charming porch features a timeless design with crisp white siding and natural wood accents, creating a serene entryway. The inviting porch swing, paired with cozy cushions, offers a perfect spot for relaxation. Subtle landscaping enhances the space’s simple beauty, complementing the home’s classic aesthetic.
Source: Architectural Designs – Plan 623323DJ






