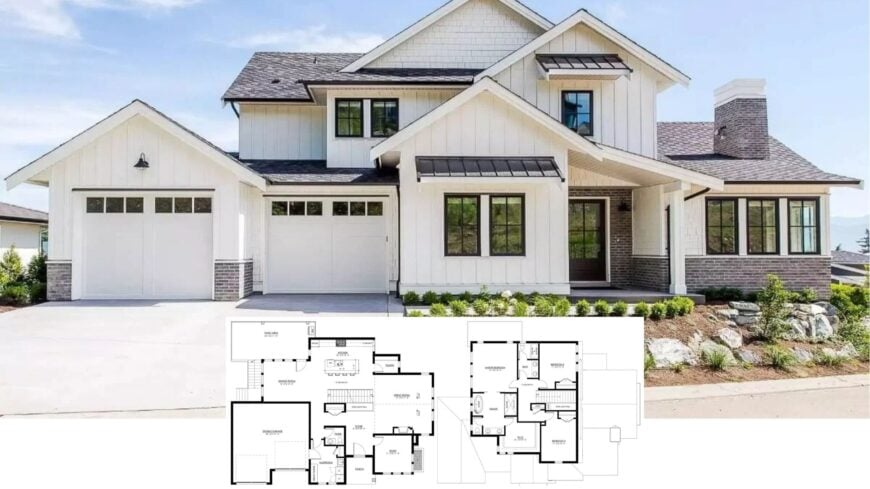
Step into this stunning contemporary farmhouse, where 2,593 square feet of thoughtfully designed space await you across two stories. With three spacious bedrooms, two and a half baths, and various inviting living areas, this home merges classic farmhouse aesthetics with smooth, contemporary touches.
The exterior boasts a striking combination of crisp white board-and-batten siding and dark brick accents, creating a sophisticated yet welcoming facade. You’ll find plenty of natural light streaming through black-framed windows, highlighting the home’s meticulous design and layout.
The home also features a two-car garage, adding convenience and functionality to its impressive design.
Innovative Farmhouse Vibes with a Clean Blend of Brick and Board-and-Batten Siding
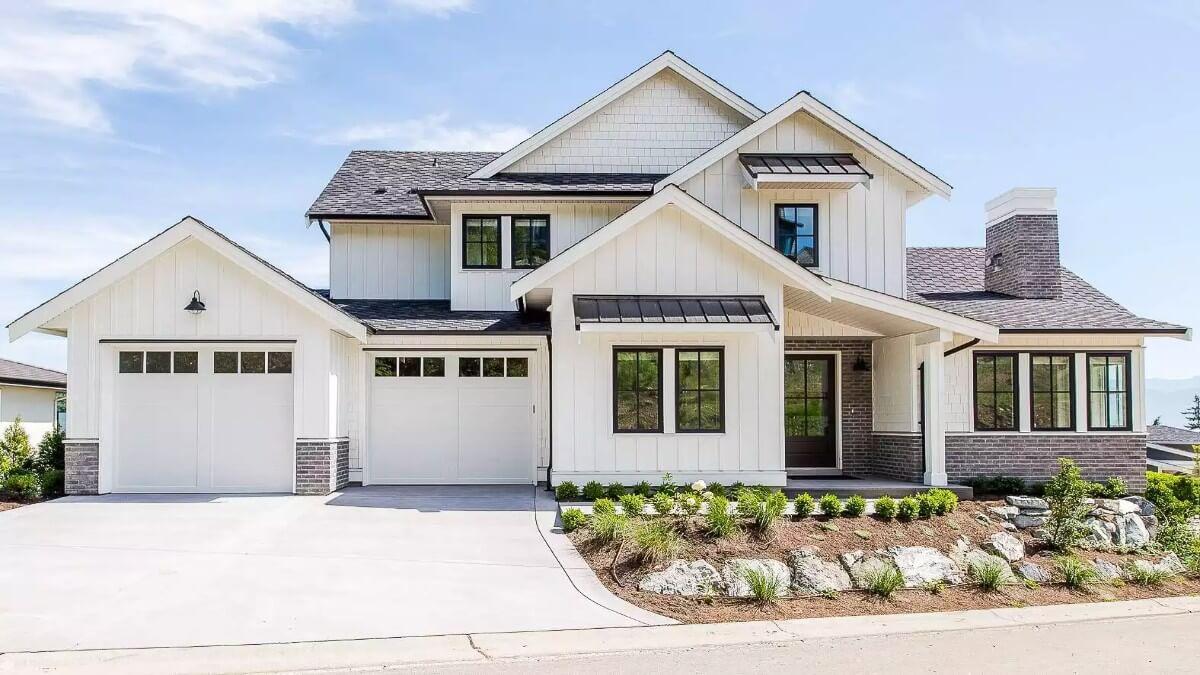
This home brilliantly blends elements of the innovative farmhouse style. It is celebrated for its mix of traditional farmhouse features such as board-and-batten siding and progressive elements like clean lines and monochromatic finishes.
As you explore, you’ll appreciate how practical design meets stylish comfort, from the spacious open light well that floods the interiors with sunlight to the functional mudroom that makes daily living effortlessly convenient.
Floor Plan with a Spacious Open Light Well and Convenient Mudroom
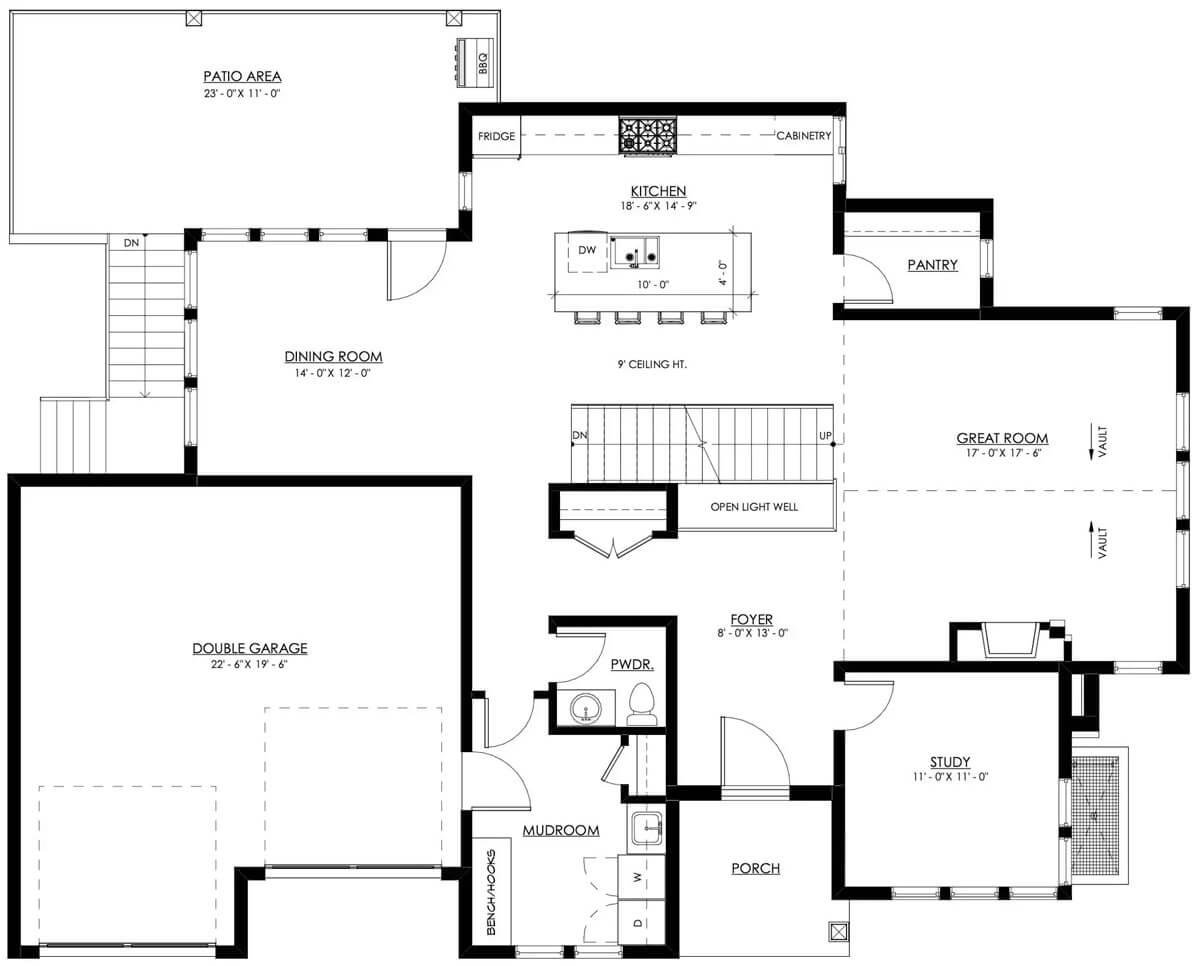
This well-thought-out floor plan showcases a harmonious blend of functionality and style, highlighted by an expansive open light well that draws natural light into the home.
With its substantial island, the kitchen connects effortlessly to the dining and great rooms, facilitating seamless entertaining. I appreciate the practicality of the mudroom and double garage, making everyday living as convenient as it is stylish.
Second Floor Layout with a Central Open Light Well and Luxurious Master Suite
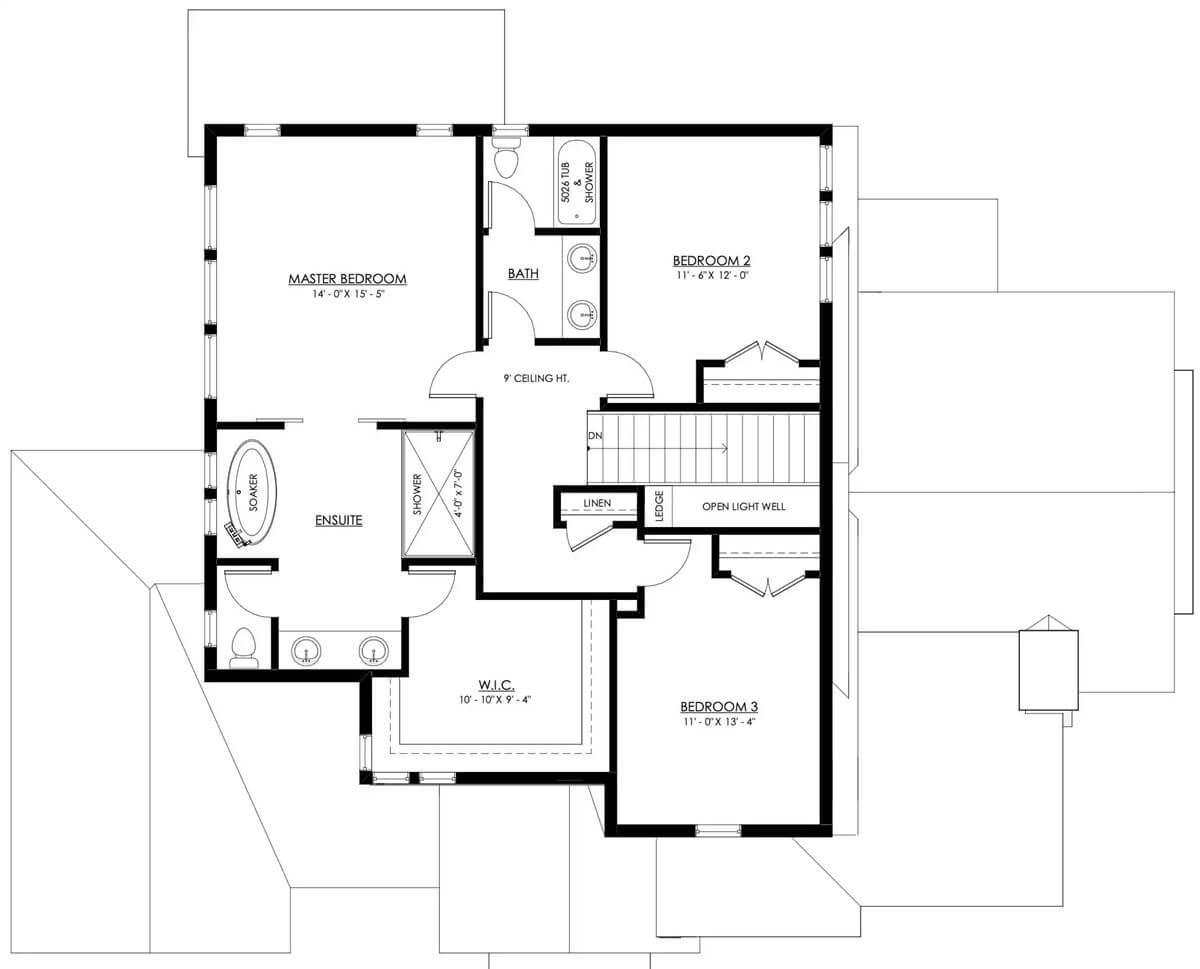
This upper floor layout smartly centers around an open light well, bathing the space in natural light and connecting the bedrooms with a bright, airy feel. The luxurious master suite impresses with a spacious ensuite and a generous walk-in closet, making it a personal retreat.
I also appreciate the positioning of the additional bedrooms that offer both privacy and easy access to the main bath.
Flexible Basement Layout with a Spacious Rec Room and Bar Area
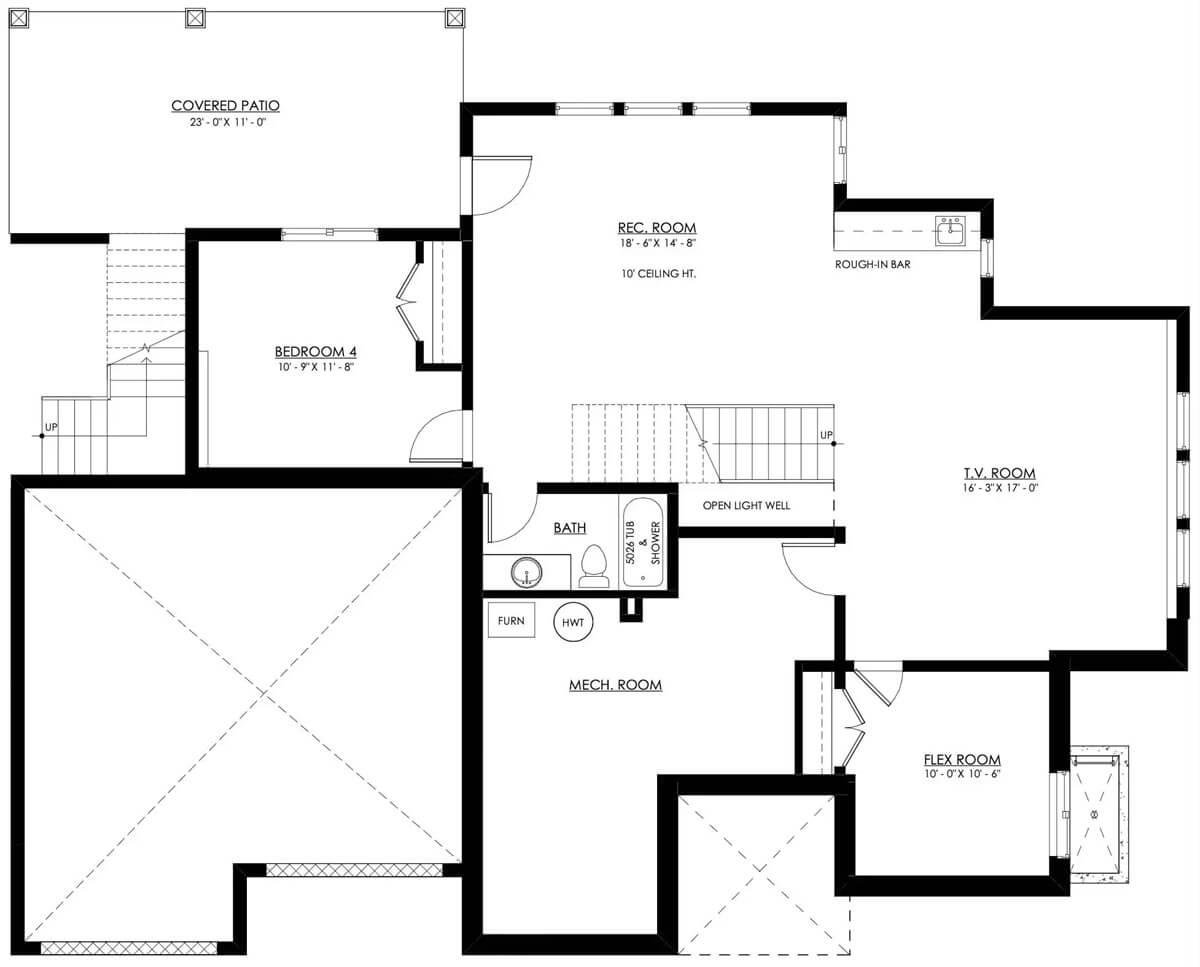
This basement floor plan impresses with its large rec room, perfect for gatherings or a comfortable movie night in the adjacent TV room. I love including a rough-in bar, creating a lively entertainment hub.
The covered patio extends the living space outdoors, while the additional bedroom and flex room offer versatility for guests or hobbies.
Source: The House Designers – Plan 8623
Check Out That Refined Chimney and Gabled Rooflines
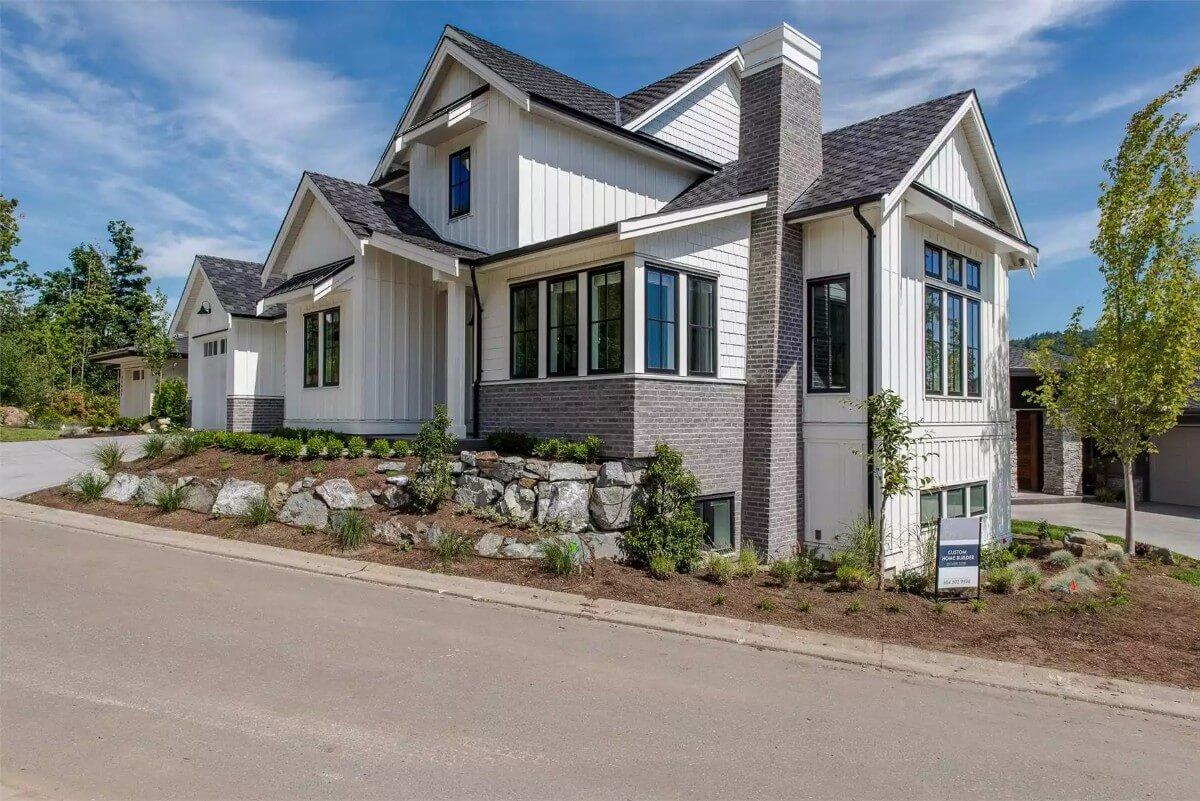
This home features a sophisticated mix of board-and-batten siding and brick, giving it a polished and refined look. The gabled rooflines add dynamic visual interest, while the monochromatic brick chimney anchors the design with refinement.
I love how the landscaping complements the architectural lines, offering a balanced and cohesive exterior.
Check Out This Raised Patio with Its Elevating Views
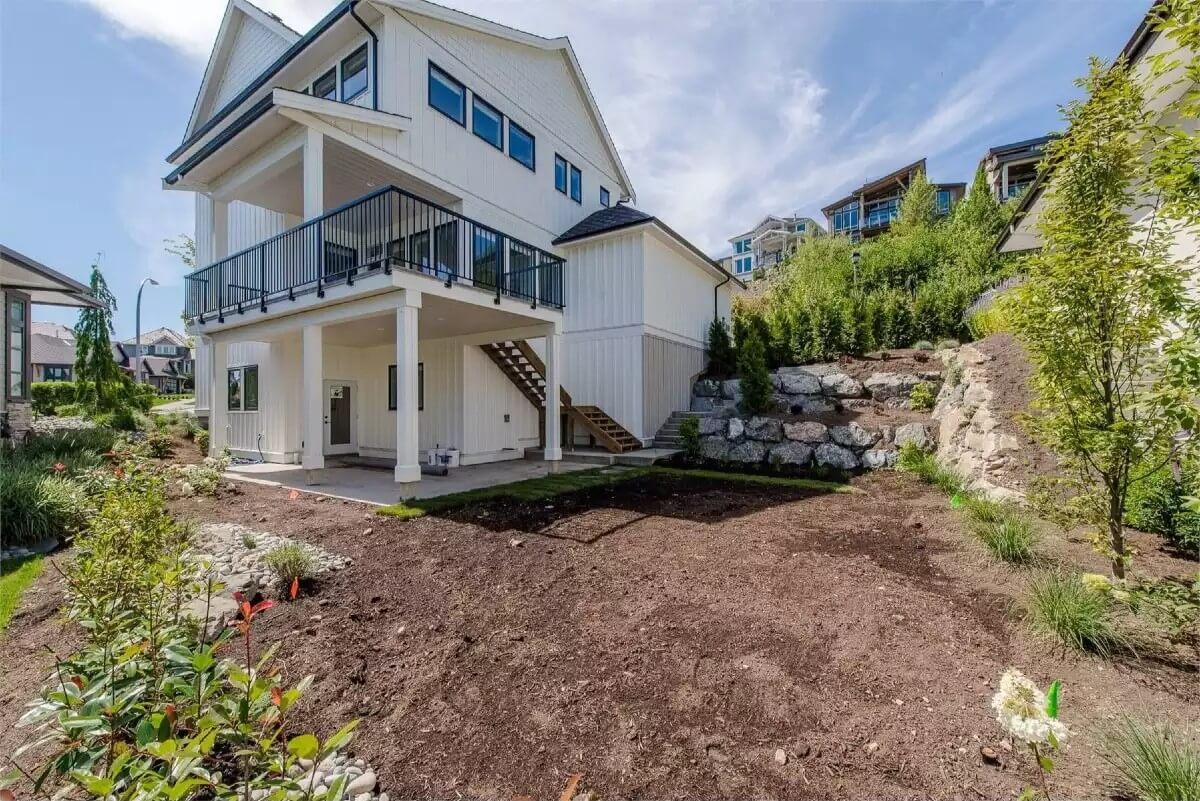
This two-story home utilizes elevation with a well-crafted raised patio, offering panoramic views and extra outdoor living space. The board-and-batten siding emphasizes its innovative farmhouse charm, while the clean lines of the railing add a contemporary touch.
🏡 Find Your Perfect Town in the USA
Tell us about your ideal lifestyle and we'll recommend 10 amazing towns across America that match your preferences!
I admire how the landscaped rock garden integrates with the natural slope, enhancing the home’s appeal.
Contemporary Staircase with Bold Black Accents and Open Living Area
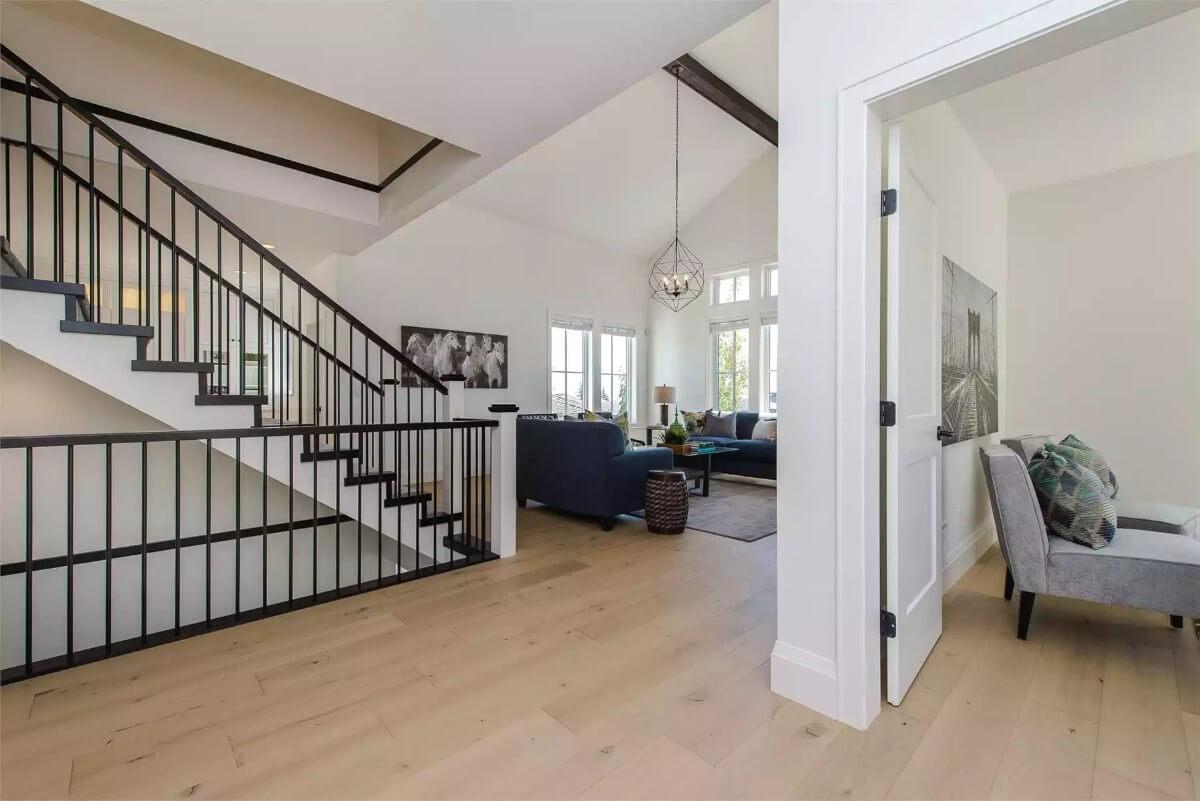
This inviting entryway showcases a striking staircase with refined black railings, creating a bold contrast against the light wooden floors. The open-concept design flows seamlessly into the living room, where large windows allow natural light to illuminate the space.
I appreciate the continuity of the black accents along the ceiling beams and geometric light fixture, adding a stylish touch to the innovative aesthetic.
Contemporary Living Room with Striking Geometric Lighting
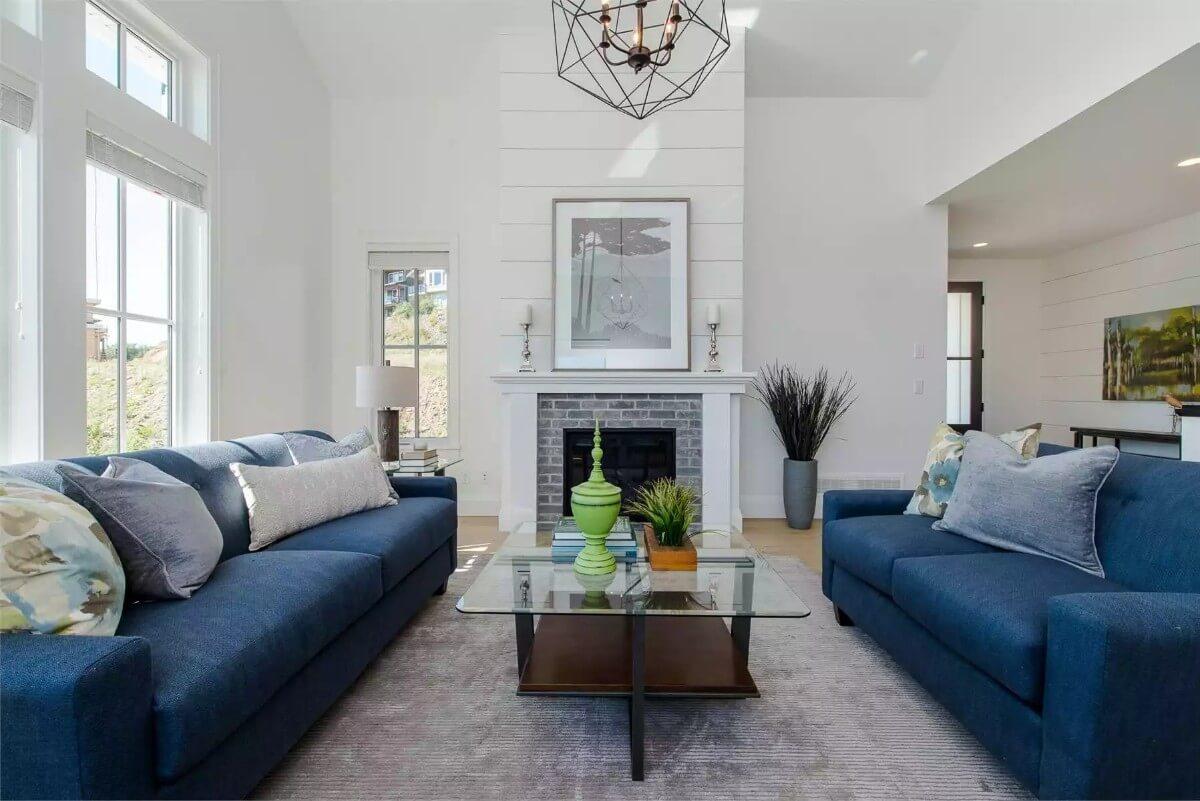
This living room combines innovative style with pleasant comfort, highlighted by a polished geometric light fixture that steals the show. The calming blue sofas add a pop of color, contrasting against the crisp white shiplap and brick fireplace.
I love how the large windows flood the room with natural light, creating an inviting atmosphere.
Check Out the Stylish White Island Against the Subway Tile Backsplash
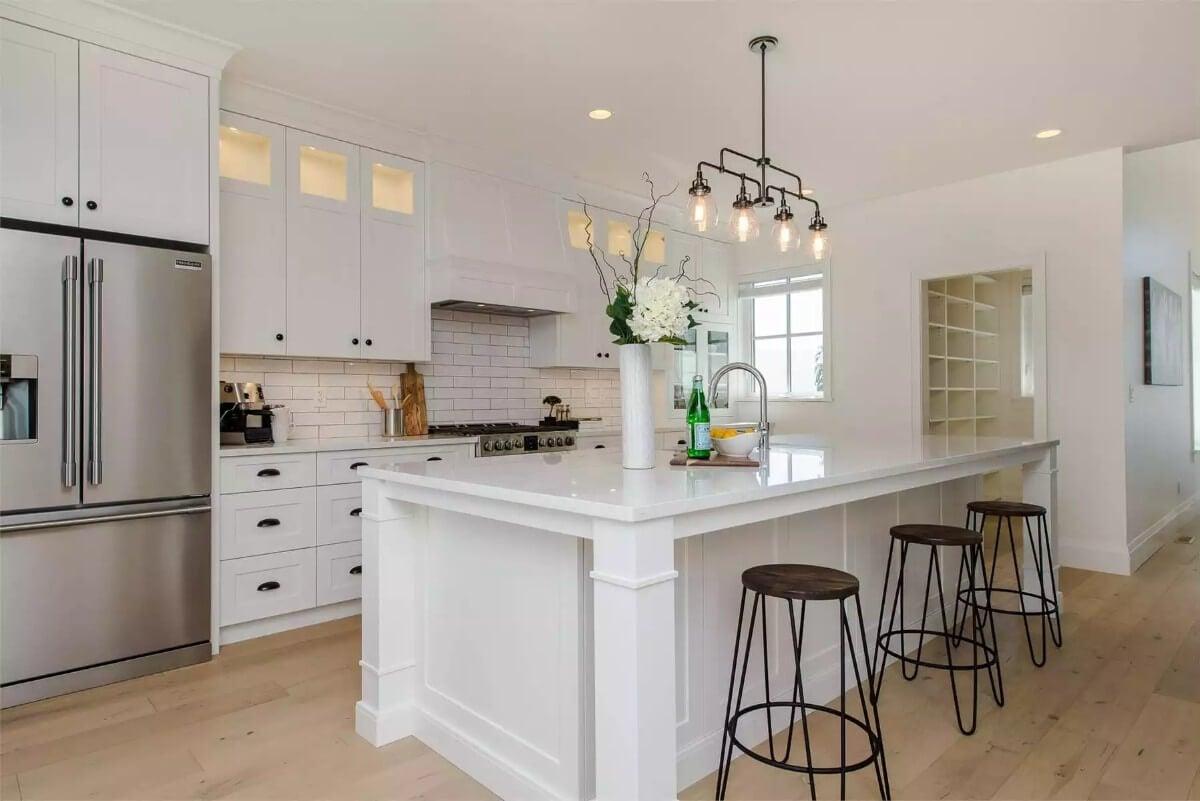
This kitchen exudes a clean, contemporary look with its crisp white cabinetry and a polished subway tile backsplash. The spacious island provides ample space for meal prep and social gatherings, complemented by minimalist bar stools for relaxed seating.
I love the industrial-style pendant lights that add a touch of character to this otherwise unruffled space, enhancing its stylish yet functional design.
Sunlit Dining Nook with Expansive Views
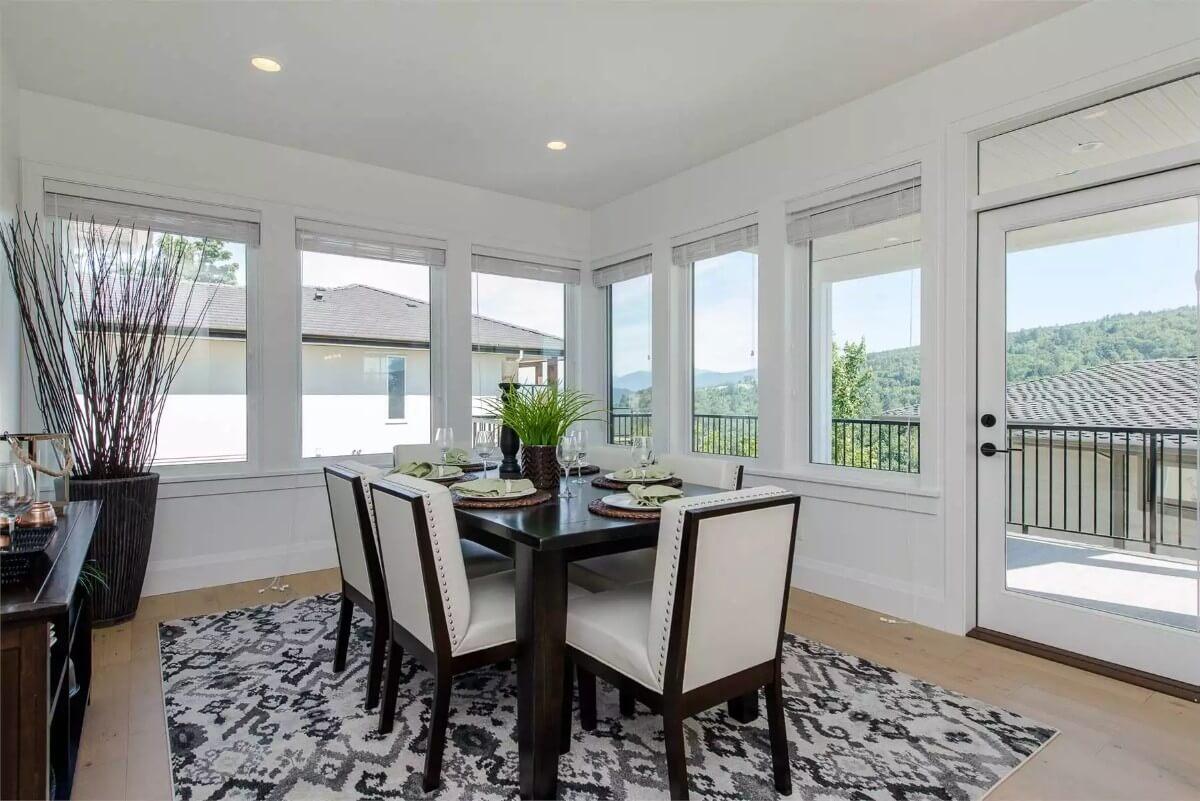
This dining area captures a breathtaking panorama through its wraparound windows, offering abundant natural light and stunning hillside vistas. The smooth, dark wood table contrasts beautifully with the white upholstered chairs, creating an innovative yet inviting space.
I love how the textured rug anchors the room, adding a layer of warmth and style to this elevated dining experience.
Wow, Check Out the Barn Door in This Restful Bedroom
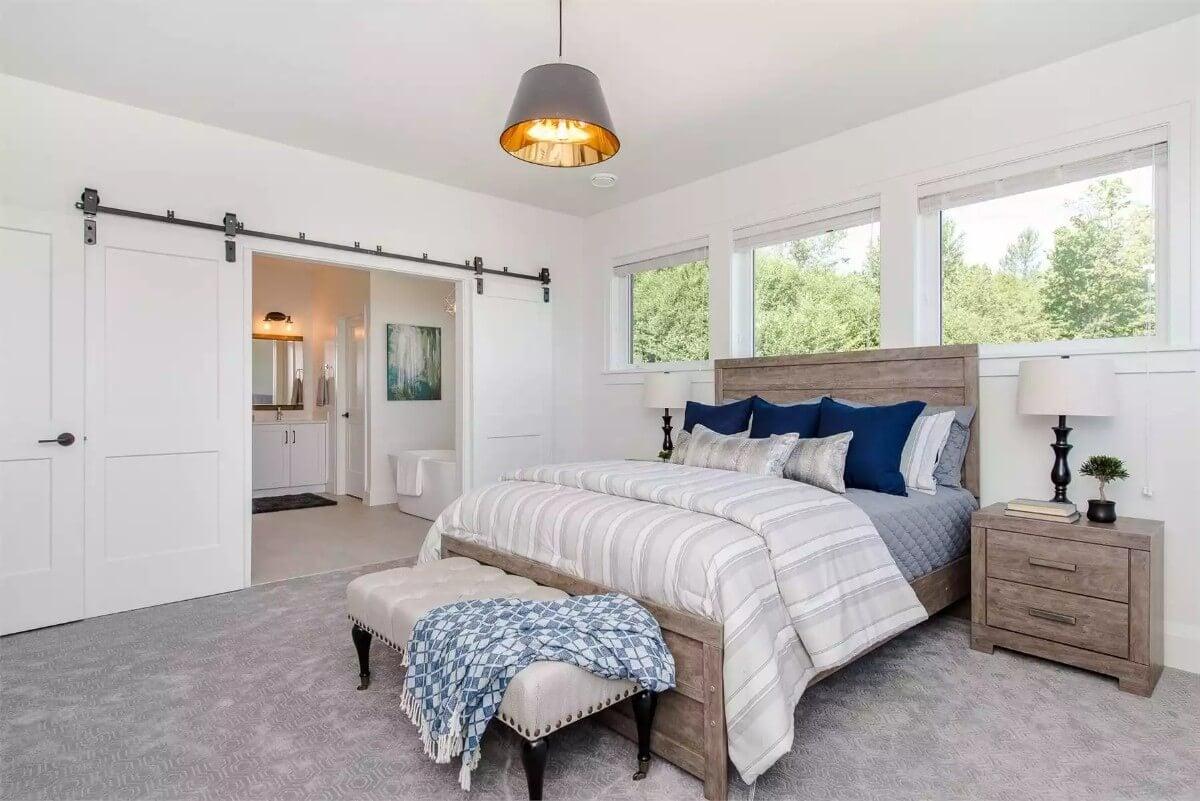
This bedroom blends contemporary farmhouse elements with a touch of luxury, featuring a rustic sliding barn door that adds both function and charm. The soft, neutral palette creates a harmonious atmosphere, making the space feel like a calming retreat.
I love the pop of navy blue on the pillows that draws attention to the comfortable bed, complemented by the warm light from the pendant fixture above.
Notice the Rustic Touch with these Wooden Framed Mirrors
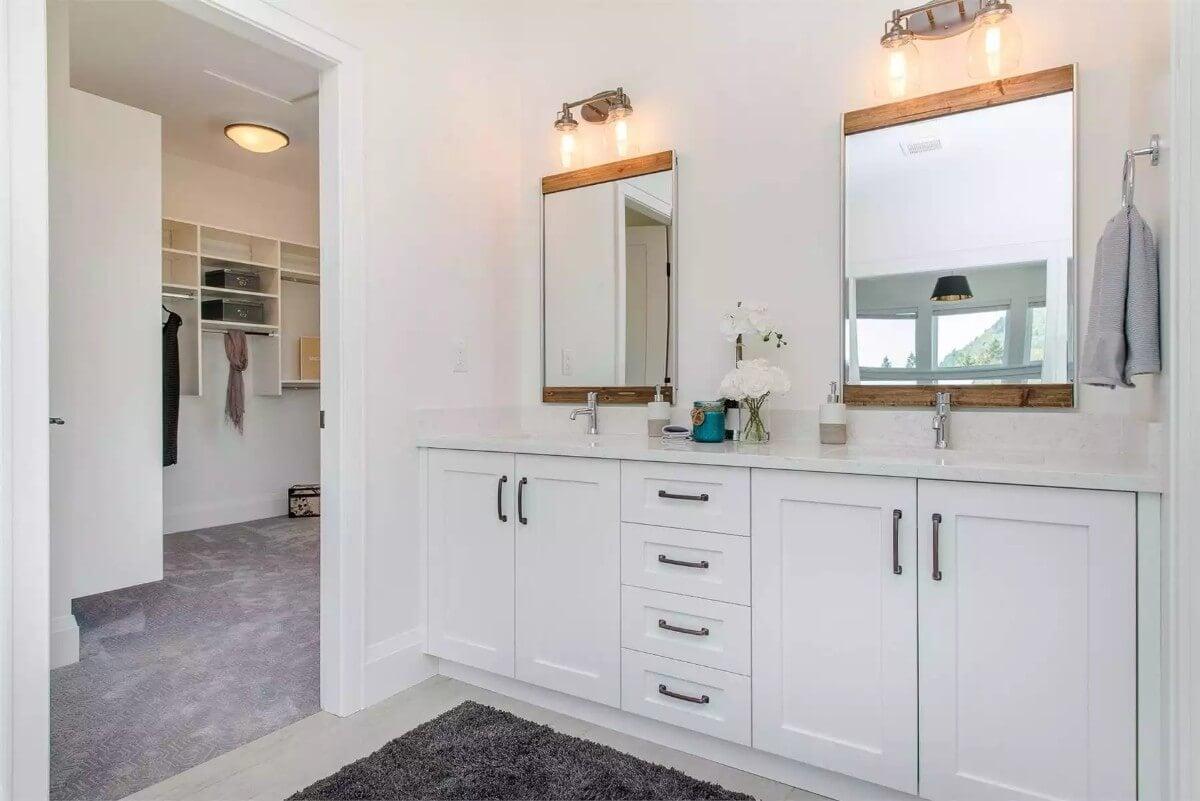
This bathroom combines contemporary simplicity with rustic charm, highlighted by the wooden-framed mirrors above the streamlined double vanity. The crisp white cabinetry pairs beautifully with the warm light fixtures, offering a clean and inviting atmosphere.
I also love how the adjacent walk-in closet enhances functionality, providing organized storage space.
Spacious Walk-In Closet with Built-in Organization
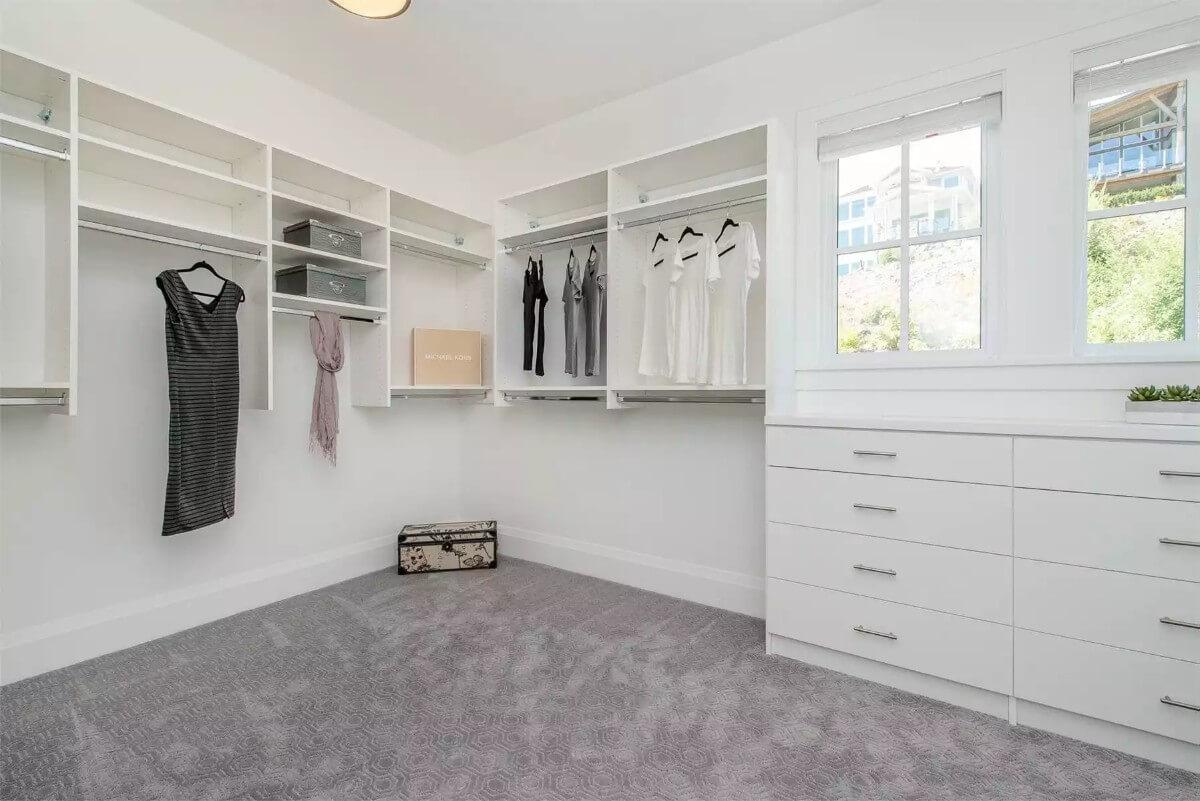
This walk-in closet offers a pristine, organized look with built-in white shelving and hanging spaces. The ample natural light from the large windows enhances functionality, making outfit selection a breeze.
I love the minimalist drawer design, which adds to the room’s clean and efficient feel and provides plenty of storage options without clutter.
Notice the Bold Wooden Mirror in This Stylish Bathroom
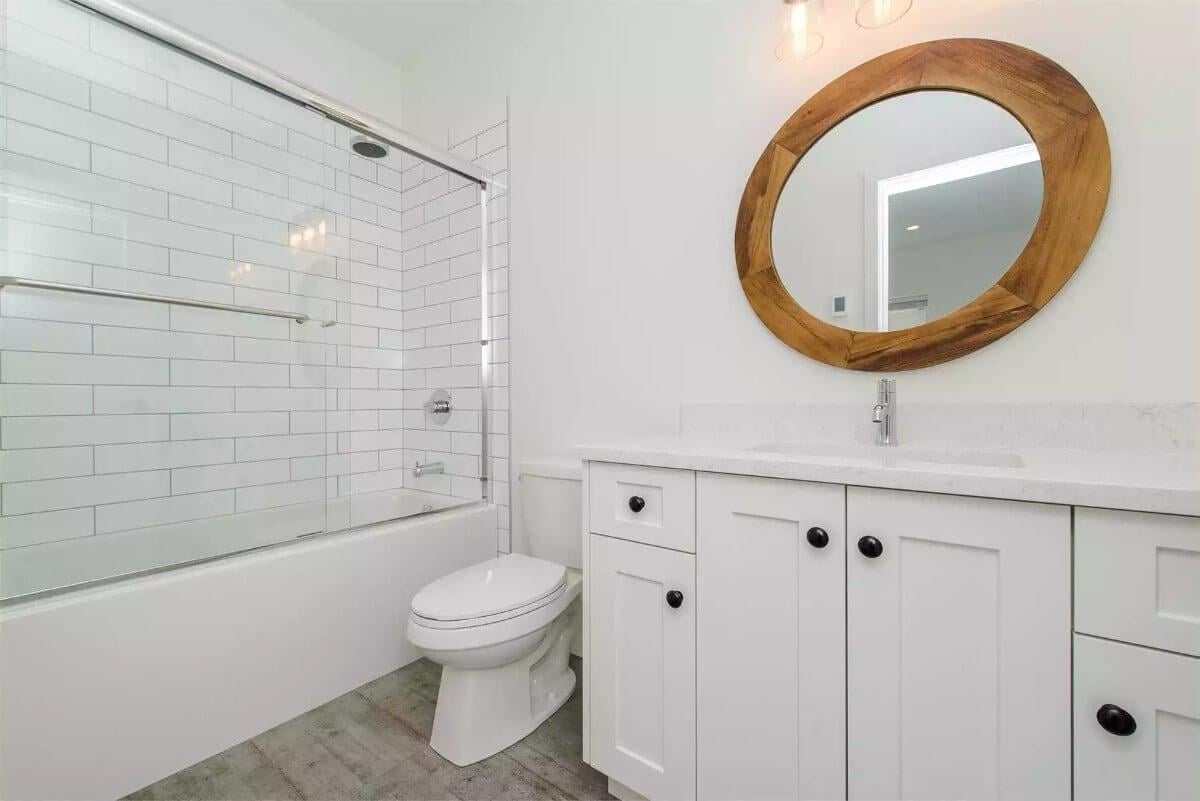
This bathroom embraces simplicity with its subway tile backdrop and refined white cabinetry, offering a fresh and clean design. The bold, natural wood-framed circular mirror is the standout feature, adding warmth and a touch of rustic charm.
I love how the neutral palette enhances the bright and airy feel, making it a relaxed personal retreat.
Notice the Stylish Round Mirror in This Compact Powder Room
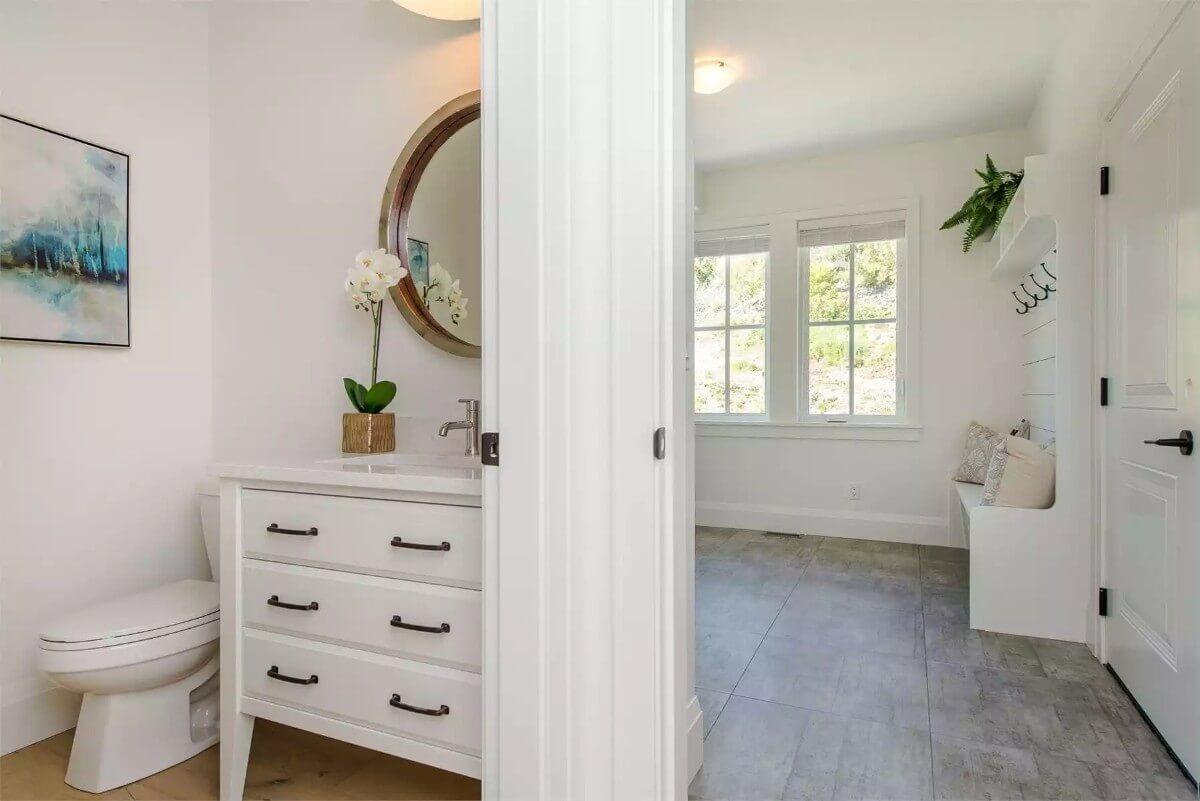
This bright powder room combines sophistication with functionality. It features a chic round mirror above the polished vanity, adding a touch of sophistication. The soft white walls and cabinetry are accented by innovative hardware, creating a clean and cohesive look.
I appreciate the seamless transition into the adjacent mudroom, where hooks and a cushioned bench offer practicality and comfort.
Look at the Clean Lines of This Stylish Staircase Design
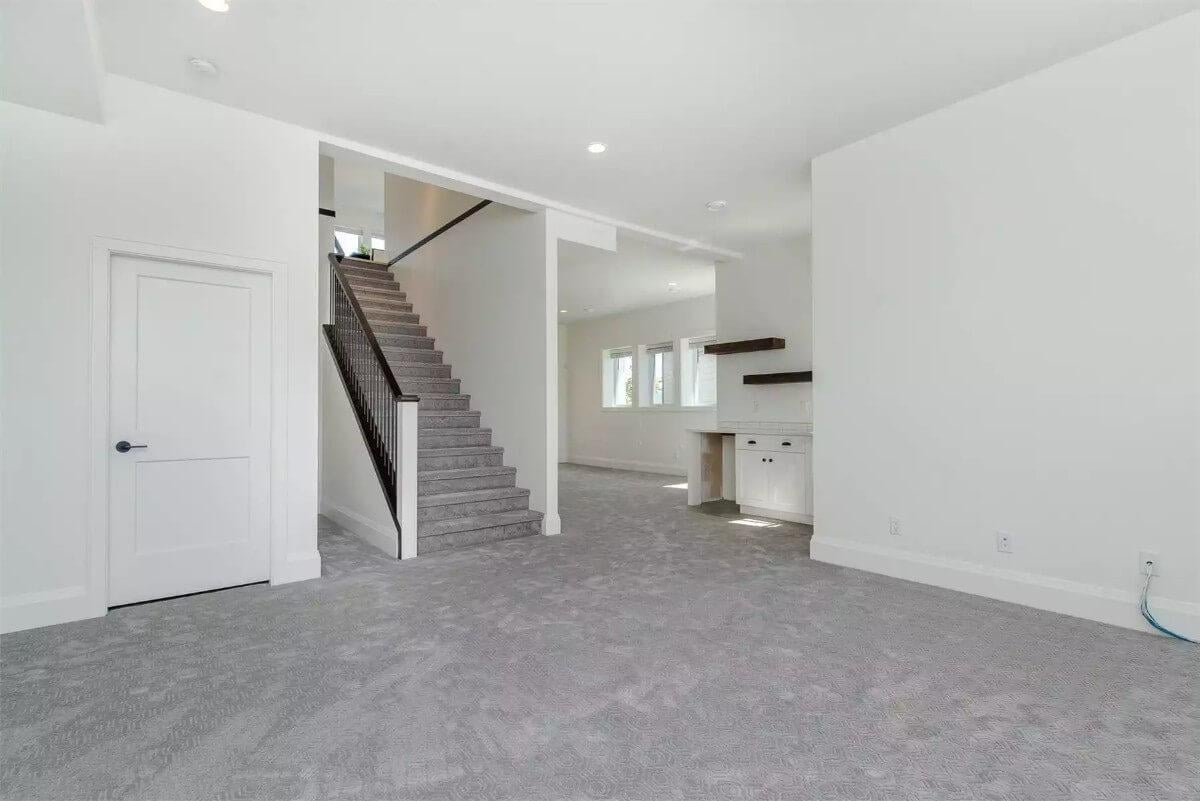
This entryway features a contemporary staircase with crisp black railing that contrasts beautifully against the light grey carpeting. The open design allows for seamless flow into the adjacent living areas, creating a sense of spaciousness.
I love how the built-in shelves offer both function and a stylish way to display decor.
Source: The House Designers – Plan 8623
🏡 Find Your Perfect Town in the USA
Tell us about your ideal lifestyle and we'll recommend 10 amazing towns across America that match your preferences!






