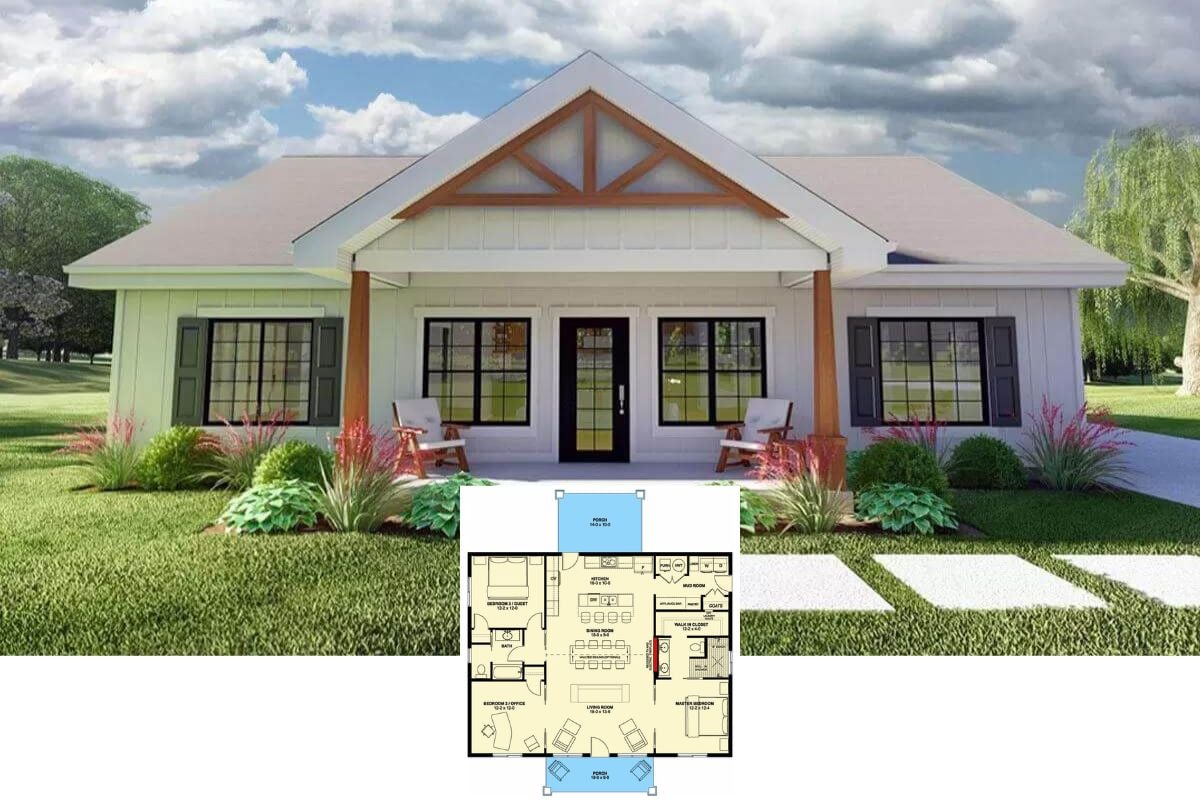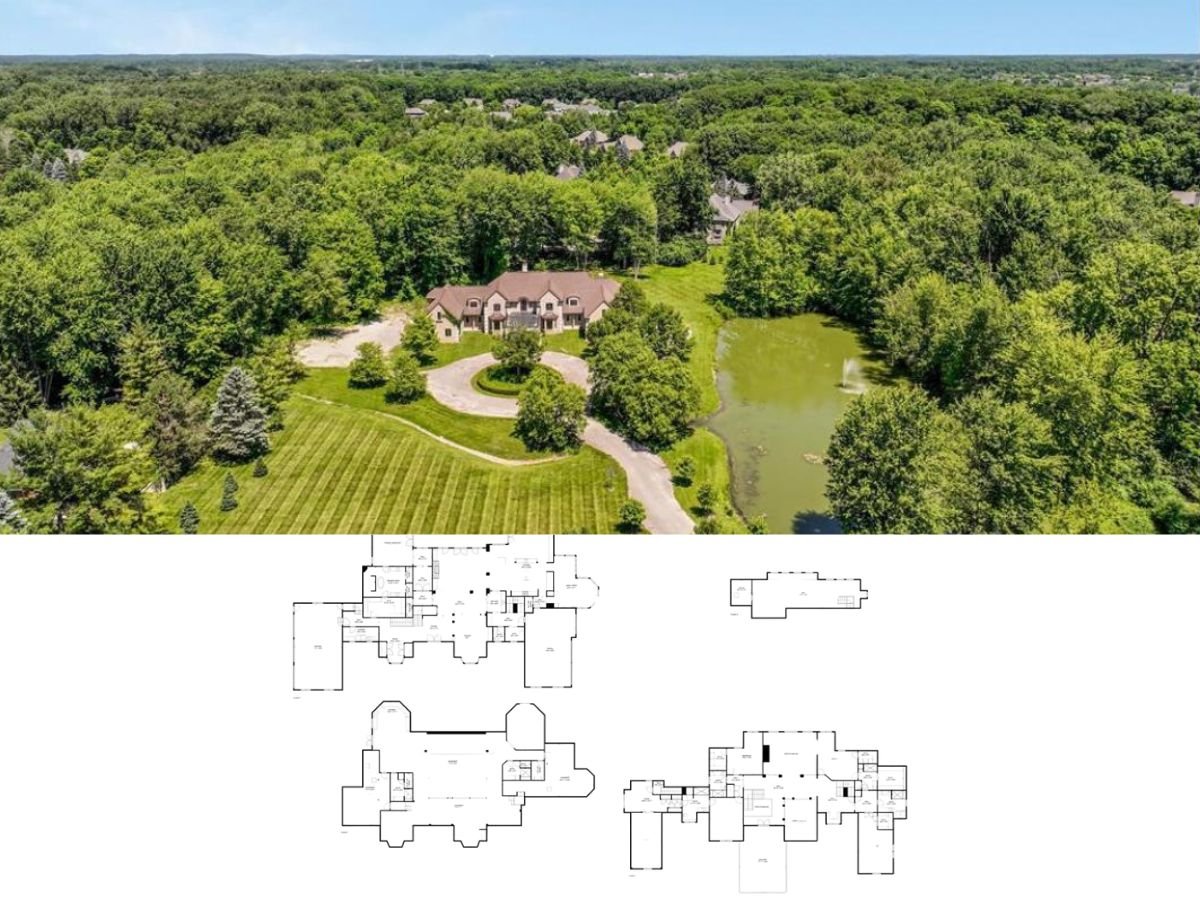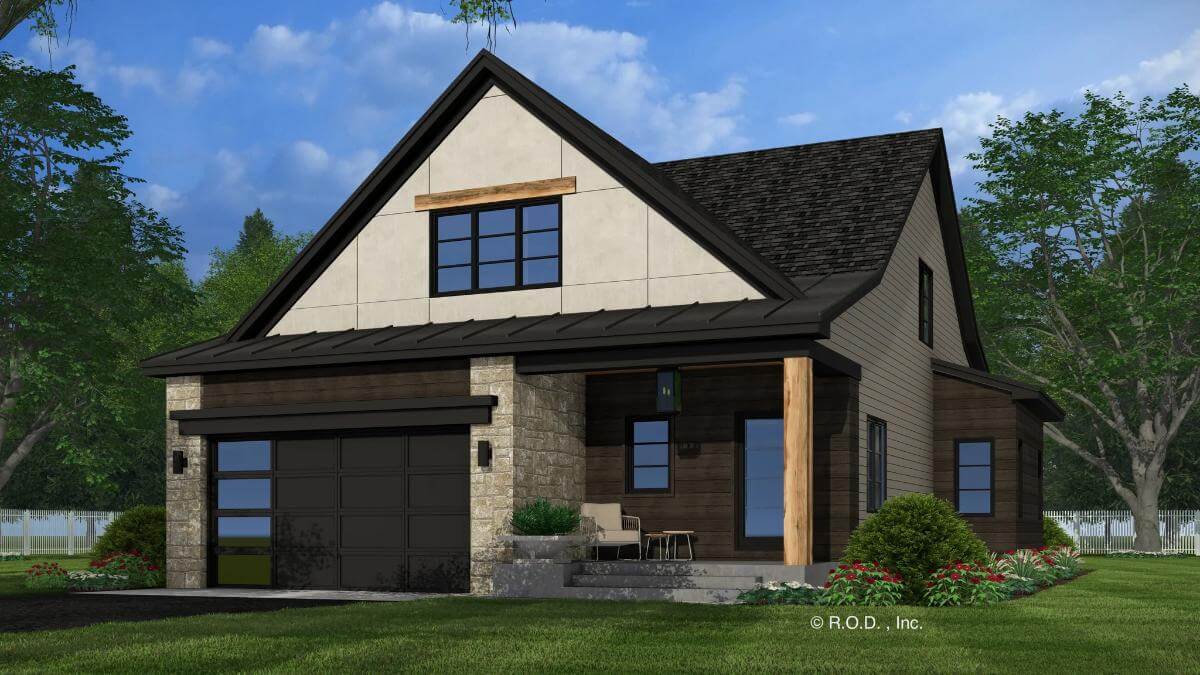
Specifications
- Sq. Ft.: 2,225
- Bedrooms: 4
- Bathrooms: 4
- Stories: 2
- Garage: 2
The Floor Plan
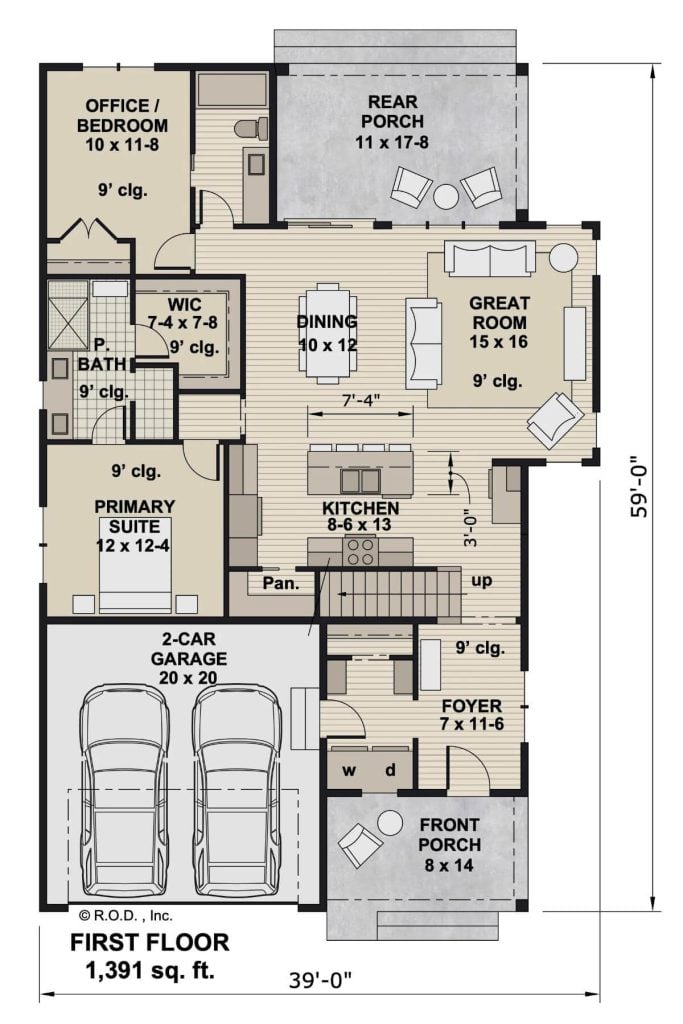
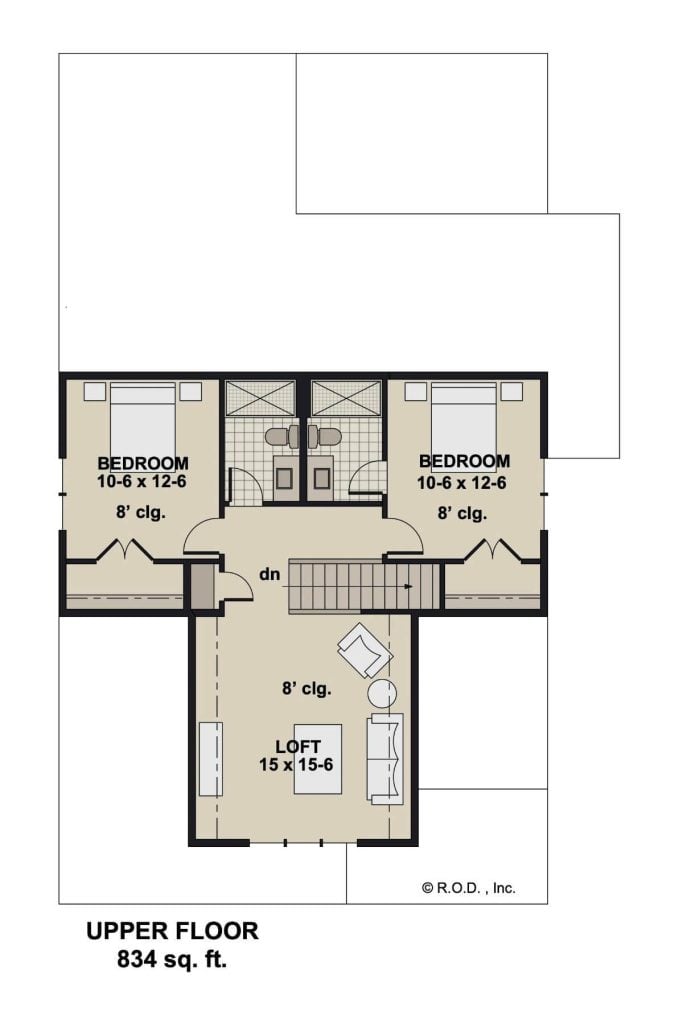
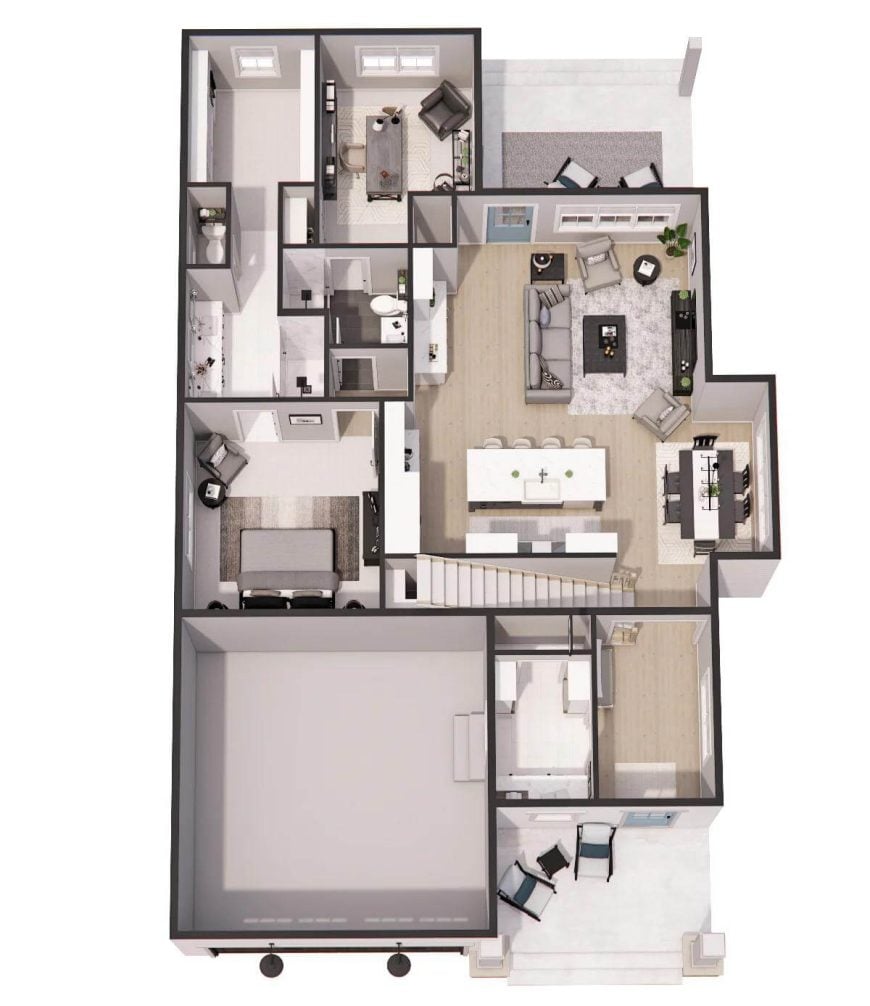
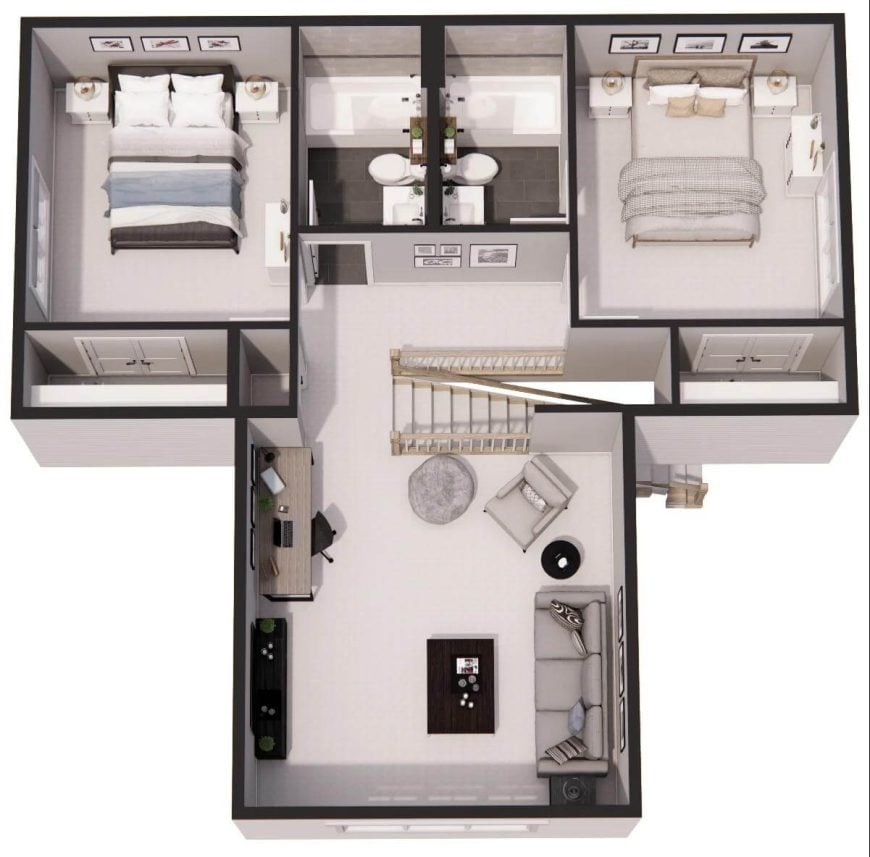
Photos
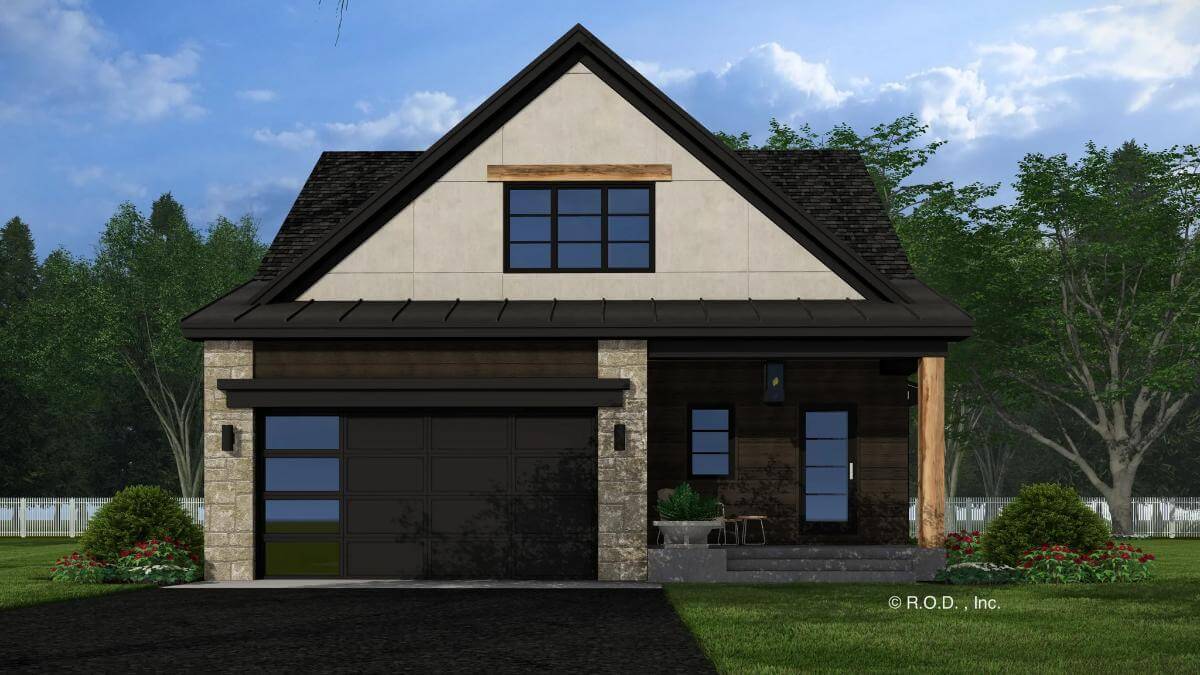


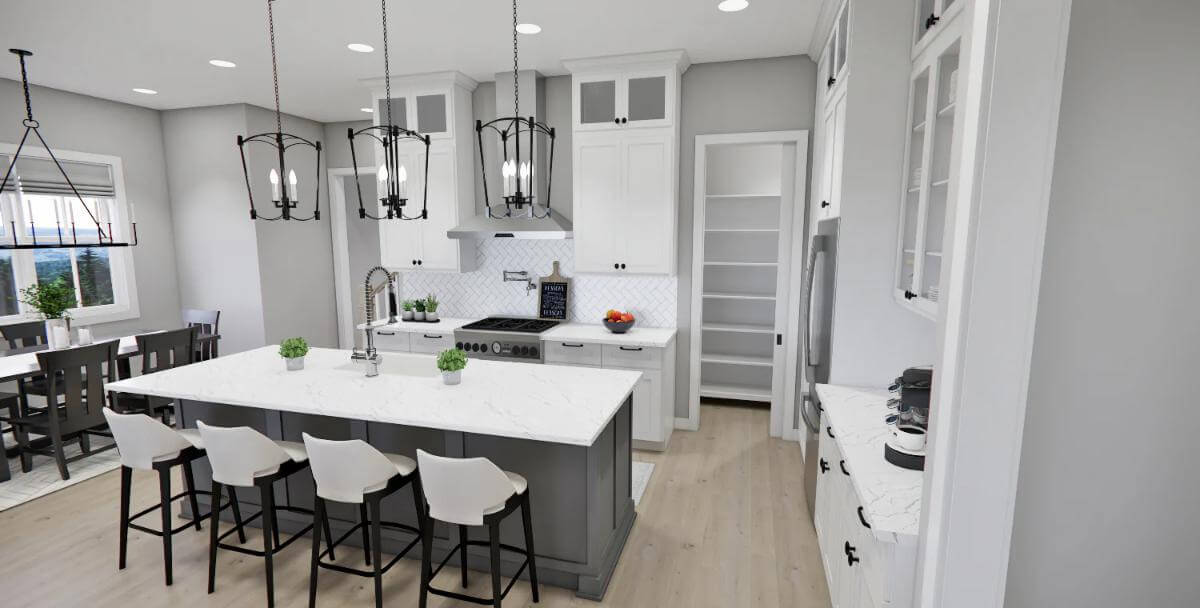




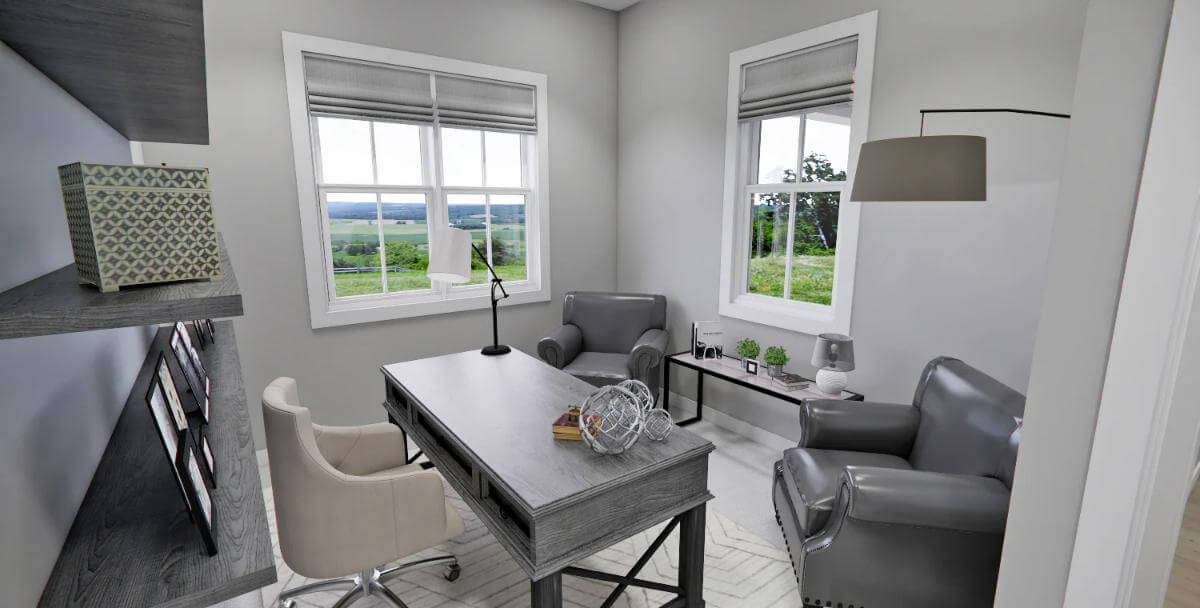





Details
This 4-bedroom home radiates a craftsman charm with wood and clapboard siding, stone accents, and an inviting front porch lined by a rustic column.
Upon entry, a formal foyer greets you. On its left is a mudroom with direct garage access.
The kitchen, great room, and dining area flow seamlessly in an open layout. A tray ceiling highlights the great room while sliding glass doors extend the dining area onto the back porch. The kitchen offers a built-in pantry and a prep island with double sinks and a snack bar.
Two bedrooms where one serves as an optional office complete the main level. The primary bedroom is a lovely retreat with an ensuite full bath and a walk-in closet.
Upstairs, two secondary bedrooms reside along with a versatile loft that makes a nice family room or a playroom for kids to enjoy.
Pin It!

Royal Oaks Design Plan CL-24-023-3D-pdf


