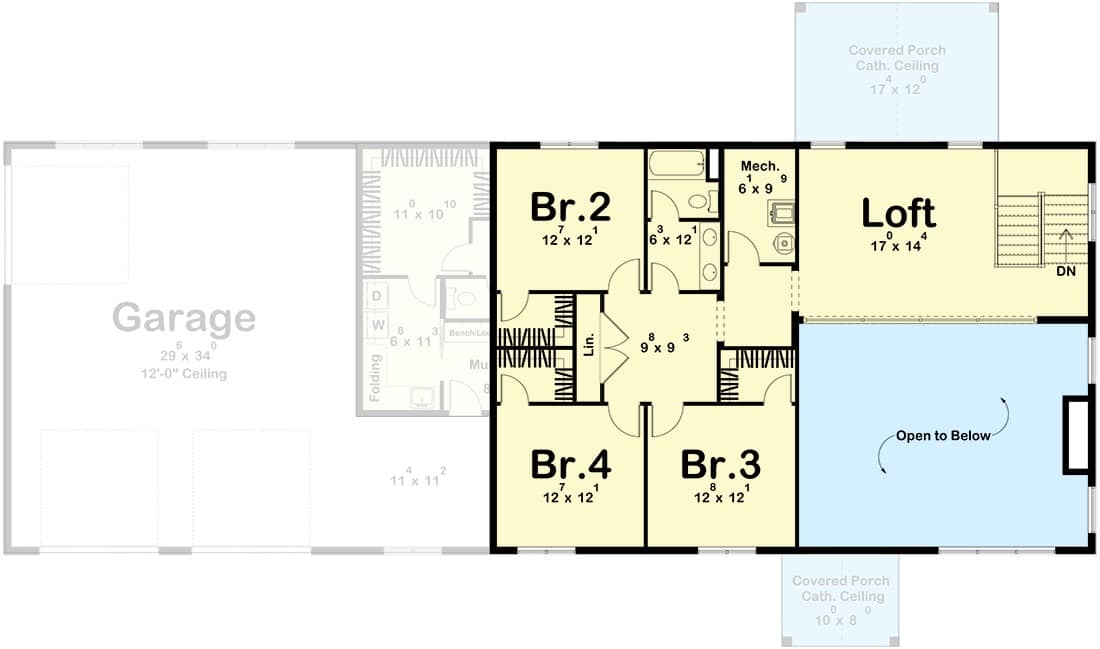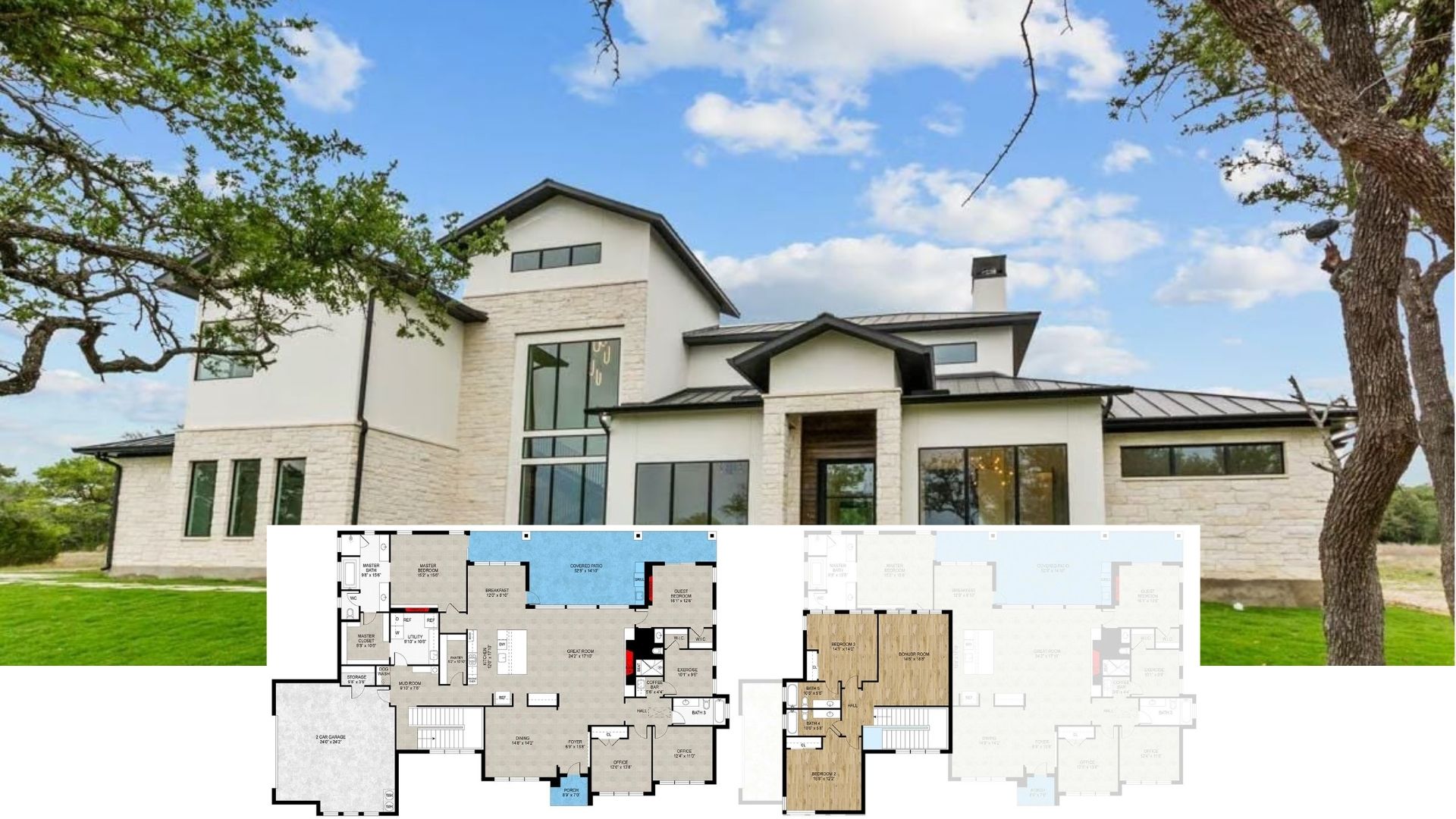Step into this 3,263 Sq. Ft. modern farmhouse that expertly melds contemporary design with classic farmhouse charm. Spanning impressive square footage, this home offers ample space with 4 bedrooms, thoughtfully designed to maximize comfort and style. The exterior captivates with a dark facade and expansive windows, leading to a welcoming gable roof entrance crafted from light wood, setting the stage for a contemporary and functional living experience.
Stylish Farmhouse with a Striking Gable Roof Entrance

This beautiful residence embraces the modern farmhouse aesthetic, characterized by its sophisticated blend of crisp lines and rustic elements. Features like a seamless transition to the attached garage complement the design, enhancing functionality and visual appeal. This home offers elegance and efficiency from the pristine main floor plan, which highlights a spacious great room and dedicated office space, to the cleverly arranged upper floors, which prioritize family comfort.
Efficient Main Floor Plan with Spacious Garage and Office Area

This thoughtfully designed floor plan emphasizes convenience and comfort. It features an expansive garage with a 12-foot ceiling suitable for multiple vehicles. The main living area includes a generous great room with a two-story ceiling, flowing seamlessly into the kitchen and dining areas. Noteworthy is the dedicated office space, perfect for remote work, located near the mudroom for optimal functionality and privacy.
Thoughtful Upper Floor Layout with Loft Overlooking Below

This upper floor plan maximizes space with four well-proportioned bedrooms, offering ample closet storage. A central loft provides a versatile space that overlooks the main living area, creating a seamless connection between floors. The design smartly integrates essential features like a mechanical room and shared bathrooms, ensuring functionality without sacrificing comfort.
Source: Architectural Designs – Plan 623319DJ
Family-Centric Main Floor with an Inviting Outdoor Living Space

This cleverly arranged main floor prioritizes family living. It features an open-plan kitchen and dining area connecting to a cozy living room. The design integrates a luxurious master suite with a spacious bathroom, ensuring privacy and comfort. An adjacent outdoor living space offers additional entertaining options, effortlessly extending the indoor living area into the lush surrounding landscape.
Upper Floor Harmony Featuring a Cozy Family Area and Spacious Bedrooms

This upper floor plan reveals a harmonious layout with two sizable bedrooms, perfect for a growing family. Notice the central family area flanked by a cozy seating arrangement and a fireplace, creating a warm gathering space. Cleverly separating bedrooms and the communal regions ensures privacy while maintaining an open, connected feel.
Classic Farmhouse Balance with Dual Garage Doors and Stone Accents

This home combines traditional farmhouse aesthetics with modern touches, highlighted by a sleek metal roof and symmetrical dual 3-car garage. The facade features dark cladding complemented by light wood elements, adding a touch of contrast and warmth. Using stone at the base harmonizes with the structured landscaping, creating a cohesive and grounded appearance.
French Doors and Open Layout: A Seamless Blend of Spaces

The image showcases a welcoming interior with elegant French doors that flood the area with natural light. The open layout connects the living and kitchen areas with tasteful elements like the modern pendant lights above the kitchen island. The warm wood tones in the flooring and furniture create a harmonious and inviting atmosphere, drawing attention to the thoughtful design choices.
Expansive Living Room with Floor-to-Ceiling Stone Fireplace and Tall Windows

This spacious living room draws attention with its impressive floor-to-ceiling stone fireplace, which adds rustic charm and is a focal point. Tall windows flood the room with natural light, highlighting the soft, neutral tones of the furniture and decor. Plush seating around a stylish circular coffee table creates an inviting setting for relaxation and conversation.
Seamless Open-Plan Living with Glass Pendant Lights

This inviting space merges the living room with the kitchen through an open-plan design, encouraging easy flow and interaction. Modern glass pendant lights hang above the kitchen island, adding elegance and a touch of industrial charm. Subtle, neutral tones punctuate the room, while plush leather seating and expansive windows ensure a cozy yet breathable environment.
Check Out That Two-Story Living Room with a Stone Fireplace

This living room impresses with its expansive height and eye-catching floor-to-ceiling stone fireplace, which anchors the space. Natural light pours through large windows, highlighting the comfortable leather sectional and modern furnishings. The open plan seamlessly connects to the dining area, where industrial pendant lights add a stylish touch. A classic staircase invites exploration to the second floor.
Check Out Those Glass-Front Cabinets Adding a Touch of Class

This kitchen elegantly blends modern and traditional styles with its sleek glass-front cabinets and classic subway tile backsplash. The spacious island, accompanied by cozy upholstered bar stools, is ideal for casual meals or friendly chats. Three pendant lights hang above, contributing a contemporary and refined element that enriches the warm and welcoming ambiance.
Look at That Chic Dining Room with a Stunning Light Fixture

This dining room perfectly balances modern elegance and comfort with its sleek black table and upholstered chairs. The standout feature is the geometric pendant light, which casts a warm glow over the room. Soft drapes frame expansive windows, inviting natural light, while a chic sideboard with a large circular mirror completes the sophisticated look.
Check Out the Leather Headboard Elevating This Minimalist Bedroom

This bedroom exudes a serene minimalism, anchored by a striking leather headboard that adds a touch of luxury. Natural light filters through slim windows with elegant Roman shades, softly illuminating the neutral tones. Simple black-and-white botanical prints provide subtle decor, maintaining the room’s calm and cohesive aesthetic.
Dual Vanity Bathroom with Classy Lighting and Subtle Texture

This bathroom showcases a sophisticated design. Its dual vanity is topped with soothing blue cabinetry and sleek brass hardware. The textured wallpaper adds an understated elegance to the space, enhancing the overall atmosphere. Twin mirrors, each topped with industrial-style light fixtures, provide ample illumination for daily routines and bring a modern flair to the room.
Trendy Bathroom Design Featuring a Freestanding Tub

This bathroom showcases a modern aesthetic with a bold black marble accent wall, creating a dramatic backdrop. The freestanding tub, enclosed in a sleek glass partition, offers a spa-like retreat with views through small, high-set windows. Soft, minimal tile flooring balances the space, enhancing the serene and luxurious feel.
Notice the Sliding Barn Doors Leading to This Spacious Home Office

This chic home office features sleek sliding barn doors that offer style and privacy. A minimalist desk faces a large window, allowing natural light to flood the space. Soft drapes and a plush rug complement the neutral palette and simple decor, creating a serene, focused environment perfect for productivity.
Take a Look at This Airy Loft Lounge with a Ceiling Fan

This stylish loft space features a comfortable seating area with a chic olive-green sofa flanked by swivel armchairs, creating a welcoming, relaxing setting. The modern ceiling fan hovering above a textured area rug and metallic poufs adds functionality and a touch of elegance. Geometric wall art and natural light filtering through Roman shades enhance the room’s contemporary and serene ambiance.
Check Out the Seamless Blend of Metal and Wood in This Farmhouse

This image showcases a striking modern farmhouse with a dark metal roof and sleek horizontal siding. The facade combines cool blue tones with natural wood garage doors and trim, creating a harmonious look that complements the lush surroundings. Stone accents at the base add texture and grounding, enhancing the home’s contemporary aesthetic.
Check Out the Striking Gable Porch on This Refined Farmhouse

With its dark vertical siding and sleek metal roof, this farmhouse showcases a striking blend of modern and rustic charm. The inviting gable porch, complemented by light wood accents, offers a cozy spot to enjoy the outdoors. Stone detailing at the foundation adds texture and seamlessly integrates the home with its natural surroundings.
Take a Look at This Farmhouse with a Timber-Framed Porch

This modern farmhouse features sleek black vertical siding contrasted by a crisp metal roof, embracing a contemporary yet rustic aesthetic. The inviting timber-framed porch adds warmth and a touch of classic charm, providing a cozy spot to enjoy the outdoors. Stone accents at the base ground the structure, while strategically placed tall windows optimize natural light throughout the interior.
Source: Architectural Designs – Plan 623319DJ






