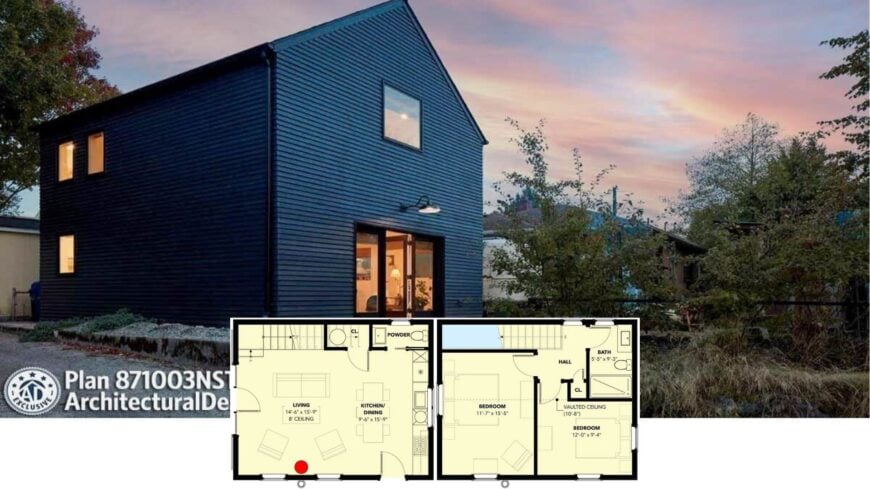
Step into this contemporary barn house featuring an impressive black exterior that catches the eye. With clever design choices like a spacious open-concept living area, this home spans two floors with one to two bedrooms and one and a half bathrooms on the upper level.
Its striking form and 1,000 square feet of space work together to blend modern design with a comfortable, functional living experience.
Check Out the Crisp Black Exterior on This Contemporary Barn House

This home is a prime example of contemporary barn architecture, combining sleek, modern aesthetics with traditional barn elements. Clean lines and a monochrome palette enhance its minimalist appeal, while expansive glass doors foster a connection with nature, merging rustic charm with modern innovation.
Open-Concept Living: Notice the Seamless Flow Between Areas

This floor plan highlights an open-concept living space, combining the living and kitchen/dining areas for a flexible environment.
Compact yet functional, the design encourages connection through its efficient layout and easy transitions between rooms. The inclusion of a powder room adds convenience without compromising the spacious feel of the main floor.
Efficient Use of Space: Two-Bedroom Upper Floor Layout

This floor plan presents a practical design with two spacious bedrooms connected by a central hall. The vaulted ceiling in one room adds an element of openness, enhancing the airy feel of the space. A conveniently located bathroom ensures functionality and comfort for both rooms.
Source: Architectural Designs – Plan 871003NST
Mid-Century Contemporary Living Room with Eye-Catching Cone Fireplace

This living room blends mid-century aesthetics with a modern twist, featuring a striking white cone fireplace as its focal point. The open layout is enhanced by the sleek metal and wood staircase, which adds a touch of industrial charm.
A vibrant red rug anchors the space, complementing the minimalist furniture and creating a warm, inviting atmosphere.
Minimalist Kitchen with Wood Accents and Bright Window View

This kitchen embraces simplicity with its white cabinetry and clean lines, highlighted by the warm wood countertops.
The large window over the sink bathes the space in natural light, creating a cheerful and inviting atmosphere. Subtle touches, like the woven blinds and potted plants, add a homely feel without cluttering the minimalist design.
Step Inside This Contemporary Farmhouse Kitchen with Butcher Block Countertops

This kitchen exudes modern farmhouse charm with its sleek white cabinetry and rustic butcher block countertops. The streamlined layout features a compact yet efficient cooking area, with a large window providing natural light and a view of the greenery outside.
Simple design touches, such as the bamboo blinds and subtle art pieces, add warmth without overpowering the minimalist aesthetic.
Notice the Mid-Century Style with a Striking White Cone Fireplace

This living room captures a blend of mid-century and modern design with its unique white cone fireplace as the focal point.
The red area rug adds warmth and color, while the large glass doors connect the indoors with the lush outside. Furnishings are minimalist yet functional, with attention to both comfort and style.
Notice the Simple Beauty of This Sunlit Bedroom Corner

This bedroom captures natural simplicity with its white walls and large windows that fill the space with light. A colorful patchwork quilt adds a touch of warmth and personal flair, while the bamboo shades offer a subtle texture and privacy.
The minimalist decor, including a single art piece and wooden flooring, complements the room’s tranquil atmosphere, making it an ideal retreat.
Bedroom Sanctuary with Musical Flair and Nature-Inspired Decor

This bright bedroom blends minimalism with personal touches, featuring guitars that hint at musical passions. White walls and a textured bedspread create a serene backdrop, while bamboo shades and a vibrant plant add natural warmth.
A whimsical deer head sculpture and understated artwork complete the room, making it feel both inviting and unique.
Notice the Style of This Hallway with Its Vintage Tennis Racket Display

This hallway exudes character with a vintage tennis racket thoughtfully displayed on a clean white wall. Below, a rich wooden drop-leaf table offers functionality and style, flanked by a stack of books and a trophy, adding a personal touch.
Light wood floors and simple frames further the inviting and timeless appeal, enhancing the home’s unique aesthetic.
Step Into This Bathroom Featuring Soft Teal Subway Tiles

This bathroom showcases a refreshing shower area highlighted by sleek teal subway tiles that add a pop of color to the otherwise neutral space. An adjoining open shelf offers both practicality and style, neatly displaying towels and a touch of decor.
The overall design balances simplicity and modern flair, creating a clean and inviting atmosphere.
Compact Bathroom Highlighting a Chic Vessel Sink

This bathroom maximizes functionality with its modern vessel sink set atop a warm wooden countertop. The minimalistic design is complemented by small hexagonal floor tiles that add texture without overwhelming the space.
Framed floral artwork adds a touch of elegance, while the window provides natural light and a view of the outdoors.
Source: Architectural Designs – Plan 871003NST






