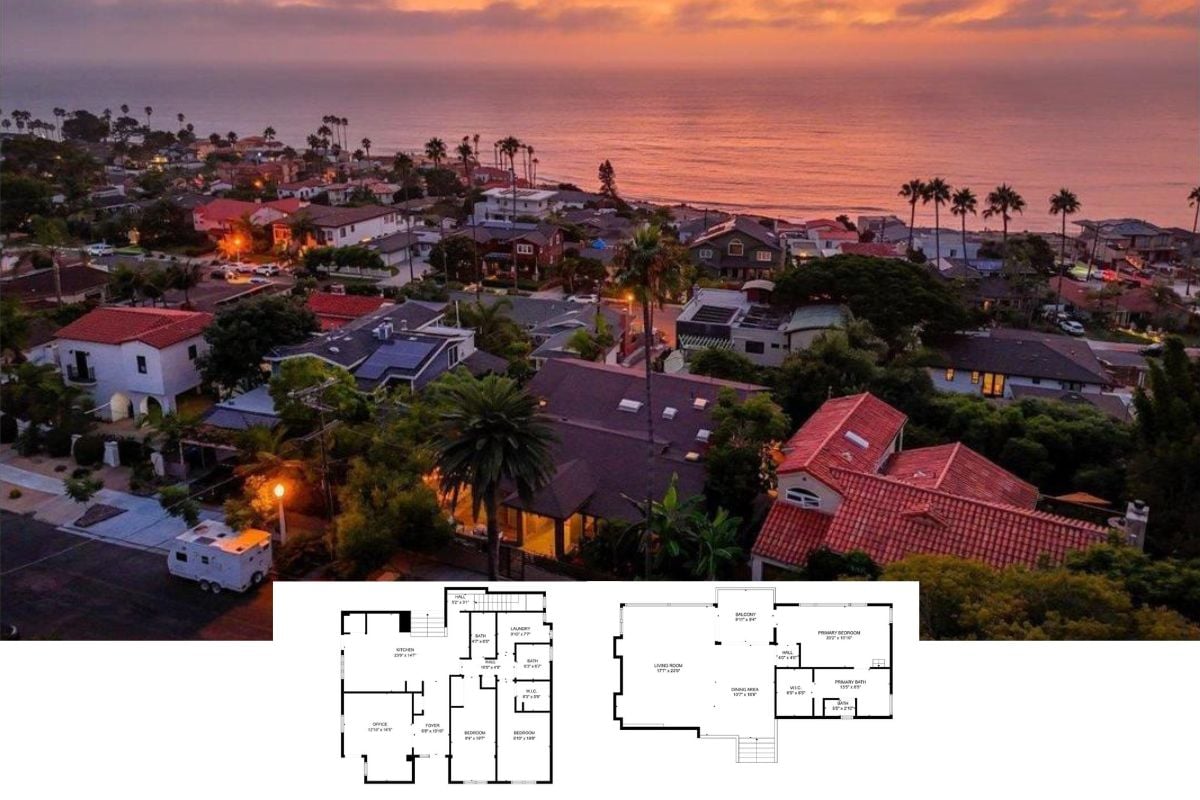
Specifications
- Sq. Ft.: 686
- Bedrooms: 2
- Bathrooms: 1
- Stories: 1
The Floor Plan


Photos





Details
A beautiful bend of clapboard siding, brick, and cedar shakes adorns this 2-bedroom modern tiny home. It features an inviting front porch supported by rustic timber posts.
Two separate front doors usher you into an open floor plan combining the living room, dining area, and kitchen. A fireplace sets a nice focal point while large windows bathe the area with abundant sunlight.
The bedrooms, each with a large closet, are located at the back of the home for privacy. They share a centrally located hall bath equipped with a sink vanity, a toilet, and a tub and shower combo.
Pin It!

The House Designers Plan THD-4709






