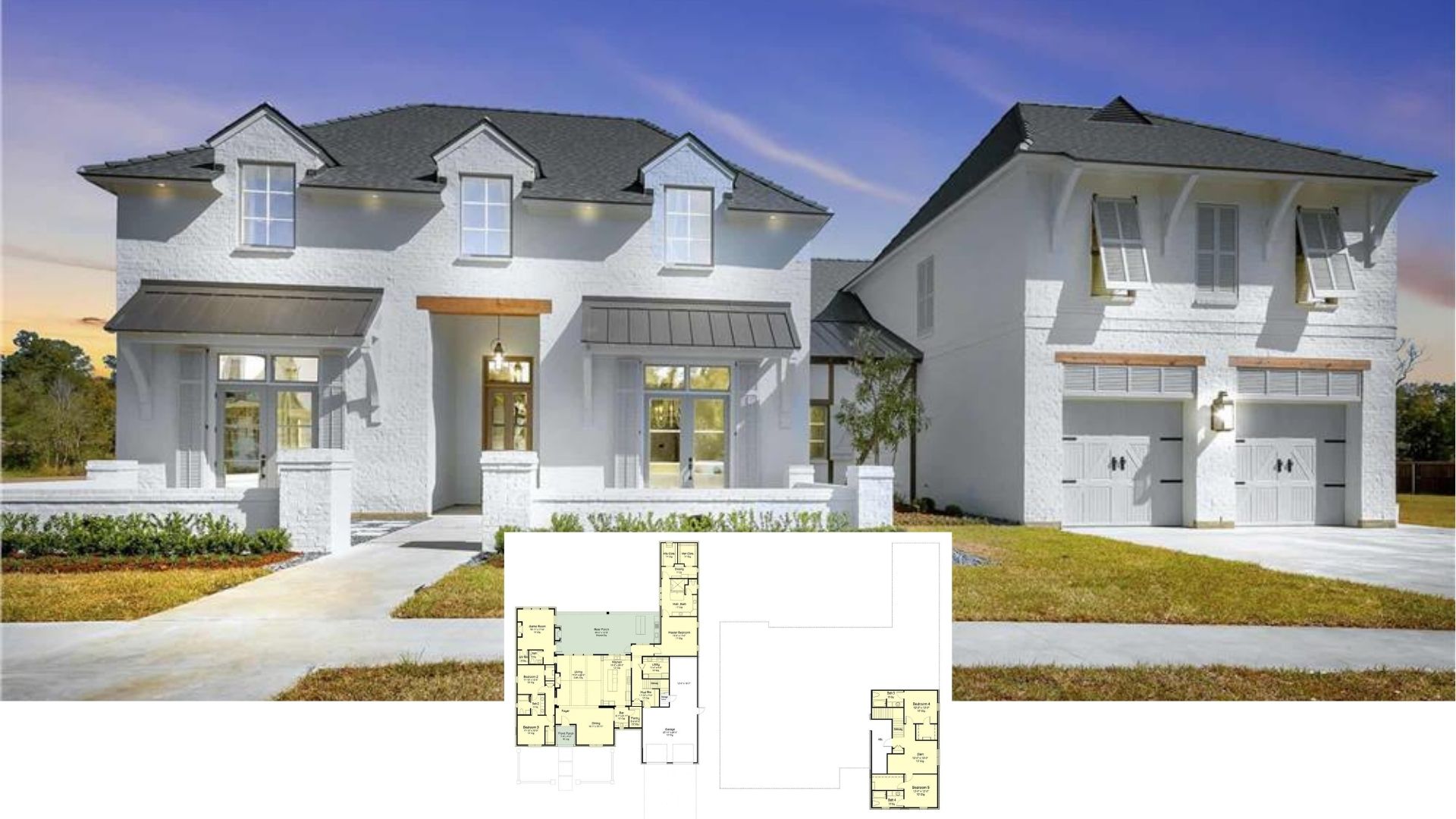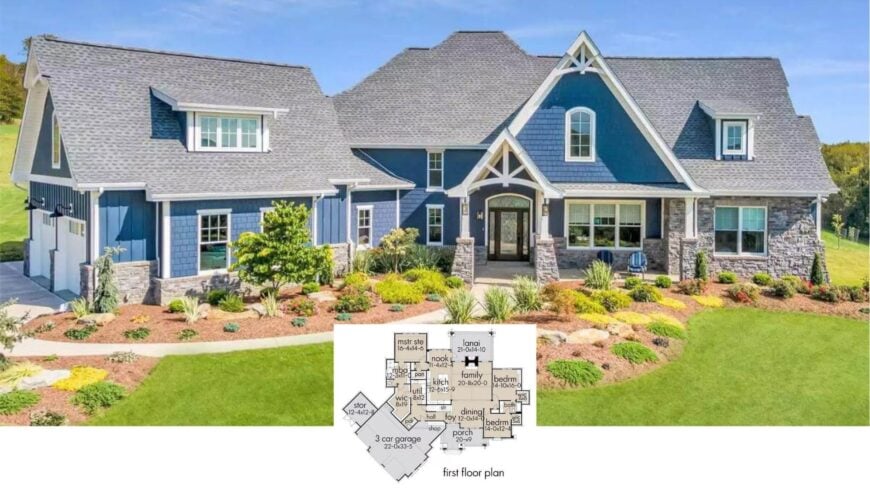
Welcome to this stunning Craftsman home, a spacious abode offering the perfect blend of tradition and contemporary flair. With an impressive layout spanning multiple levels, it boasts a generous 2,662 square feet, complete with three bedrooms and stylish two-and-a-half bathrooms.
Lush landscaping and a striking blue facade set the stage for inviting interiors, highlighted by a harmonious mix of open living spaces and cozy corners.
Check Out the Vibrant Facade on This Craftsman Beauty
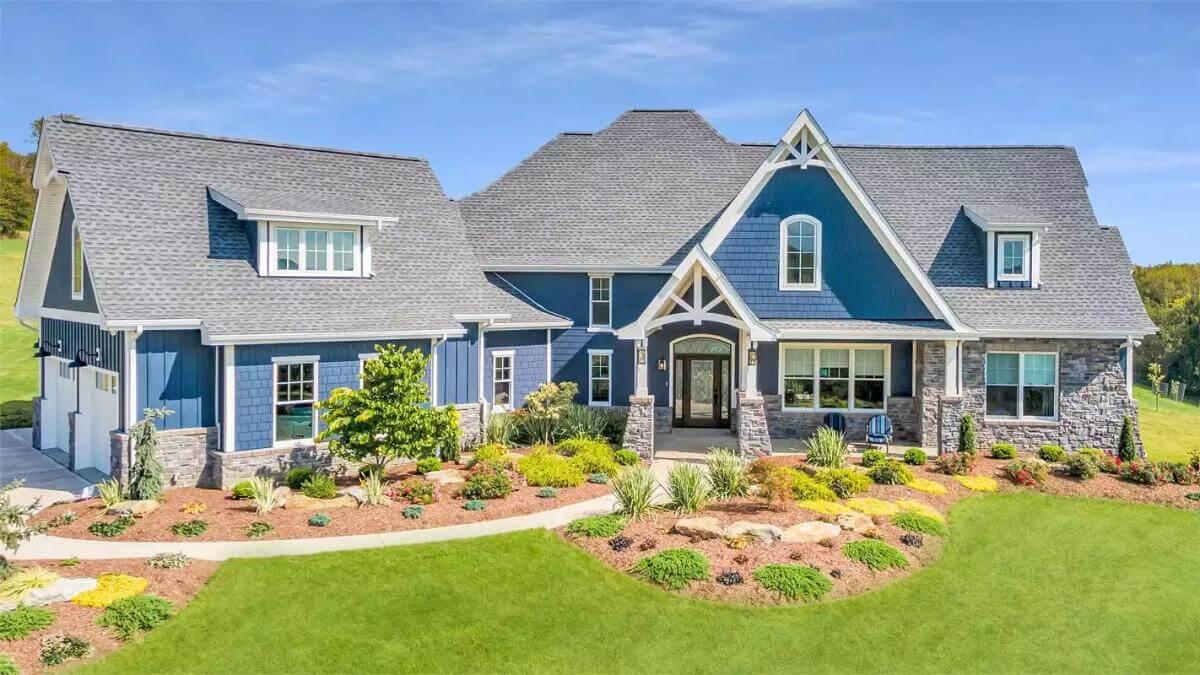
It’s a Craftsman home, effortlessly combining classic features like gabled roofs and stone accents with a fresh, vibrant color palette. This home stands as a testament to thoughtful design, where modern amenities and timeless charm come together to create an ideal living space for both comfort and entertainment.
As you explore the inviting layout, you’ll notice the delicate interplay of natural materials and sleek, contemporary finishes that make this home truly special.
Explore the Spacious Flow of This Craftsman Home’s First Floor Plan
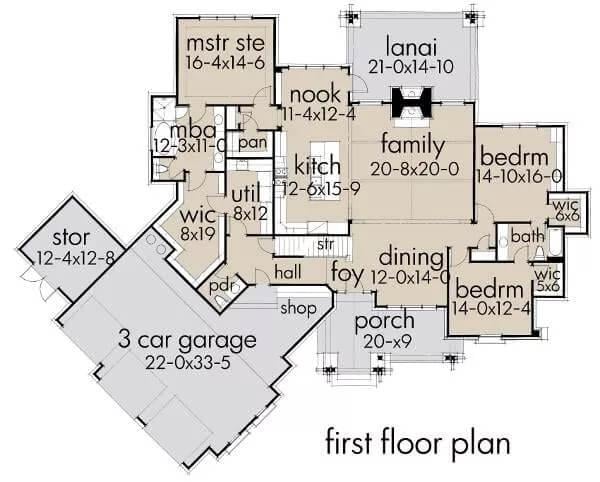
This well-designed floor plan showcases a Craftsman layout with a balance of open and private spaces. The main level connects the family room seamlessly with the kitchen and dining areas, perfect for gatherings, while a lanai adds an inviting outdoor option.
Notable features include the expansive master suite, a three-car garage, and dedicated spaces like a shop and storage.
Explore the Versatile Bonus Space in This Craftsman Home
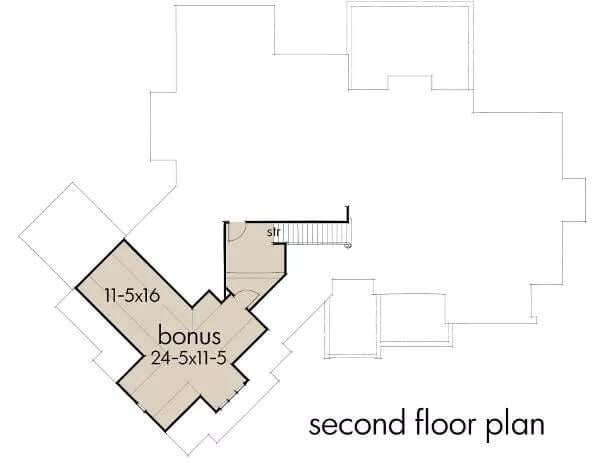
The second floor plan offers a unique layout with a substantial bonus area, perfect for adapting to your needs. Whether it’s a home office, playroom, or guest suite, the possibilities are endless in this cleverly designed space.
The thoughtful placement of the staircase ensures easy access while maintaining the Craftsman home’s harmonious flow.
Source: The House Designers – Plan 2194
Check Out Those Stunning Glass Panels on the Entrance Door
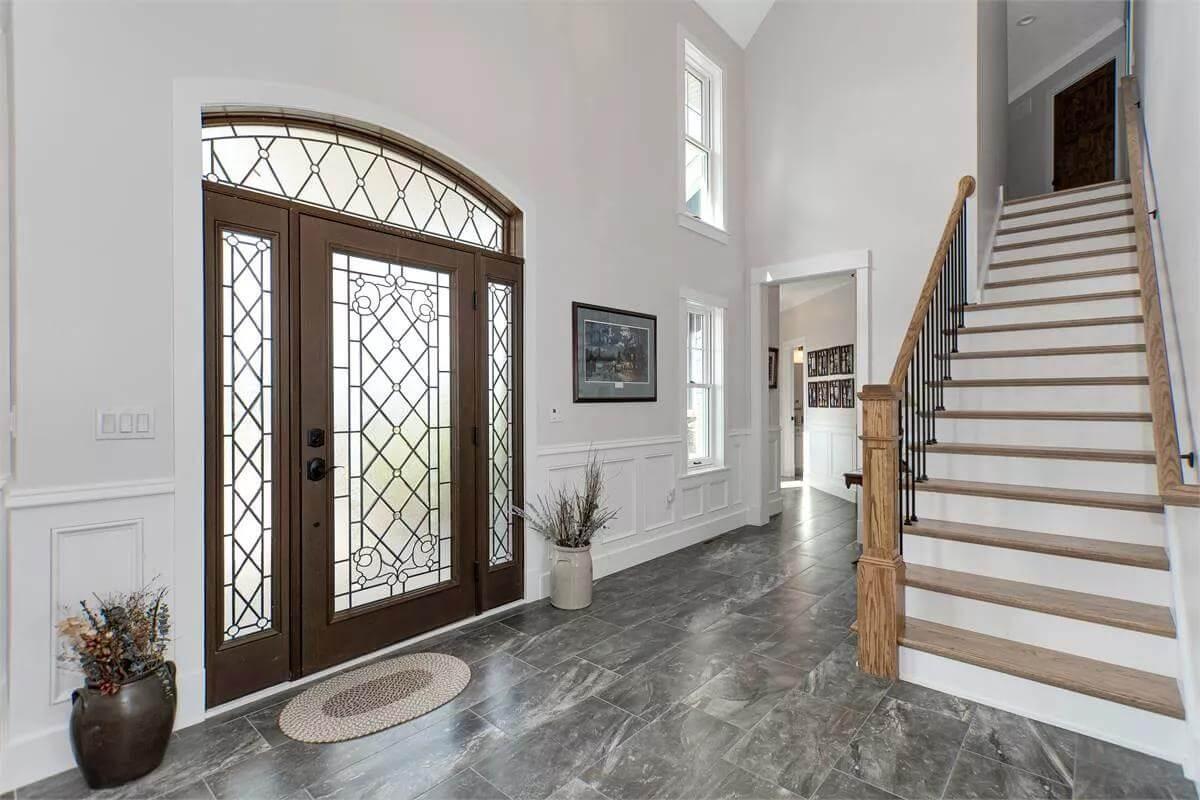
The foyer welcomes you with a grand entrance featuring intricate glass panels that infuse the space with light and style. There’s a classic Craftsman look in the rich wood tones and detailed wainscoting, complemented by the marble-like tiles underfoot.
A simple staircase with wooden railings and black balusters leads up, enhancing the home’s architectural charm.
The Orb Chandelier Really Adds a Touch of Drama to This Classic Dining Room
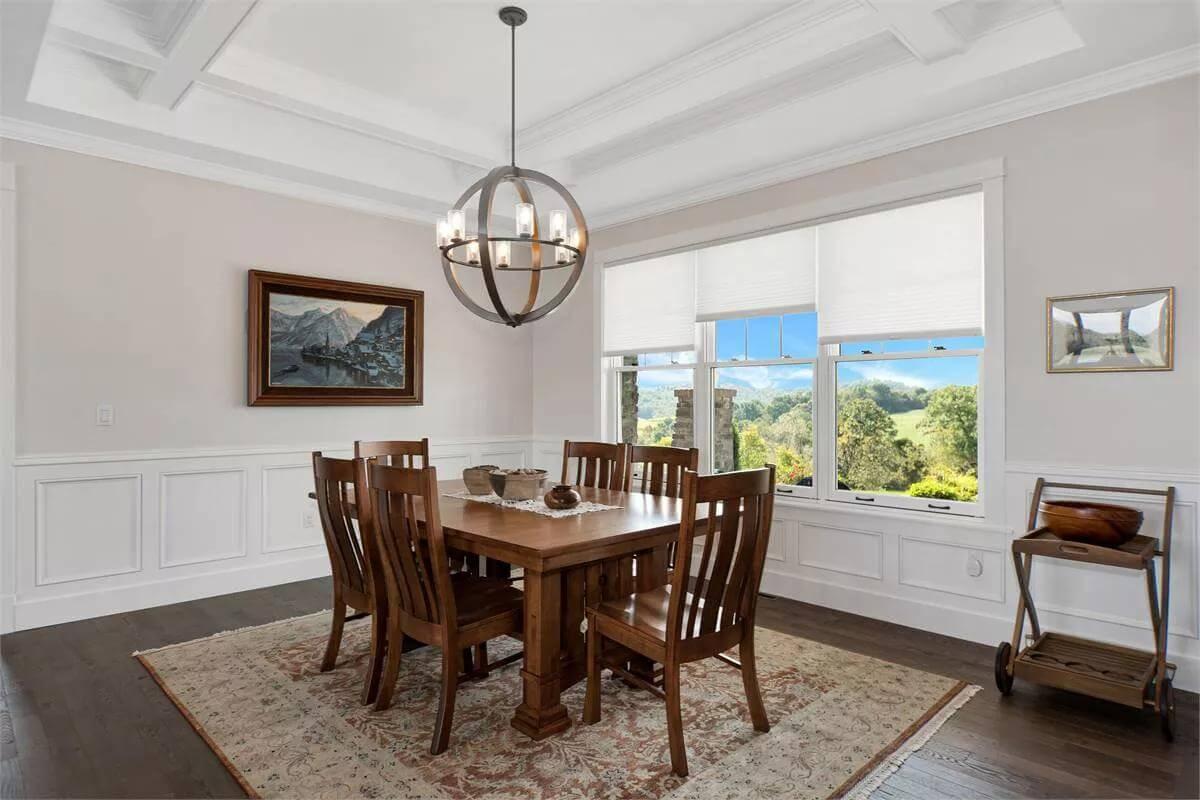
This Craftsman dining room combines elegance with simplicity, highlighted by an eye-catching orb chandelier. The coffered ceiling adds depth and character, while wainscoting complements the rich wood tones of the dining set.
Large windows flood the space with natural light, providing a serene view of the lush landscape outside.
Wow, That Floor-to-Ceiling Stone Fireplace Steals the Show
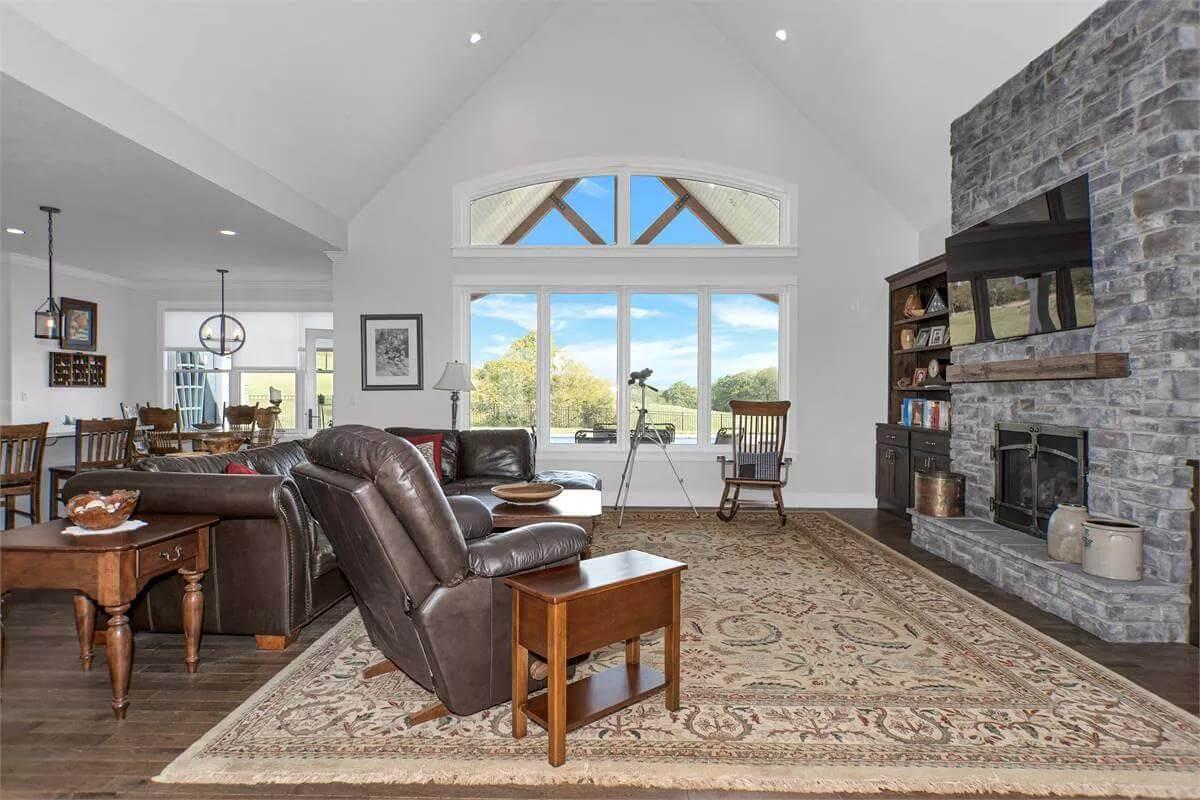
This living room combines classic Craftsman features with a modern twist, centered around a striking stone fireplace that screams comfort and style. The vaulted ceiling and expansive windows flood the room with natural light and offer stunning views of the greenery outside. With leather seating and warm wood accents, it’s a perfect mix of elegance and rustic charm.
Admire That Stone Fireplace Flanked by Built-In Shelves in This Living Room
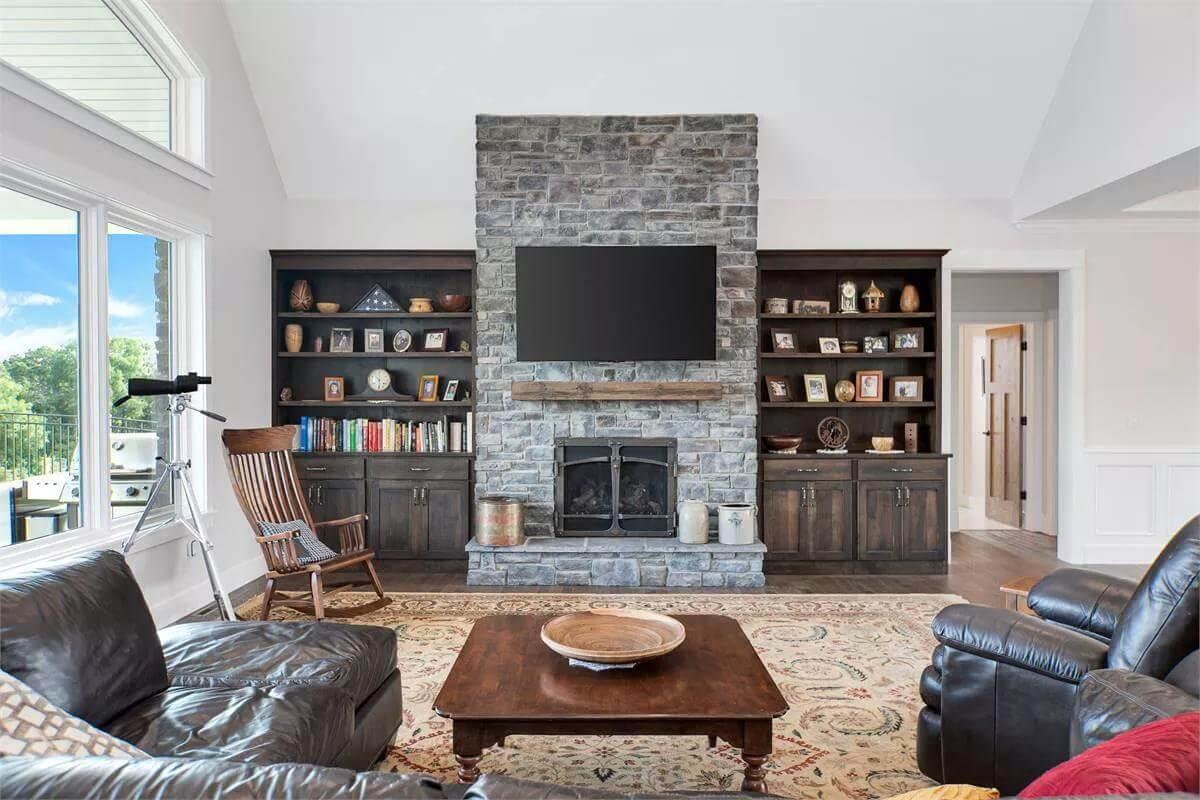
This living room exudes classic Craftsman style, with a commanding stone fireplace that serves as the room’s centerpiece. Flanked by rich, dark wood built-in shelves, there’s a perfect balance of storage and display for cherished items.
The cozy arrangement of leather seating invites relaxation, while the large windows offer a bright view of the outdoor scenery, creating a serene and inviting atmosphere.
Spot the Stunning Exposed Beam in This Open Living-Kitchen Space
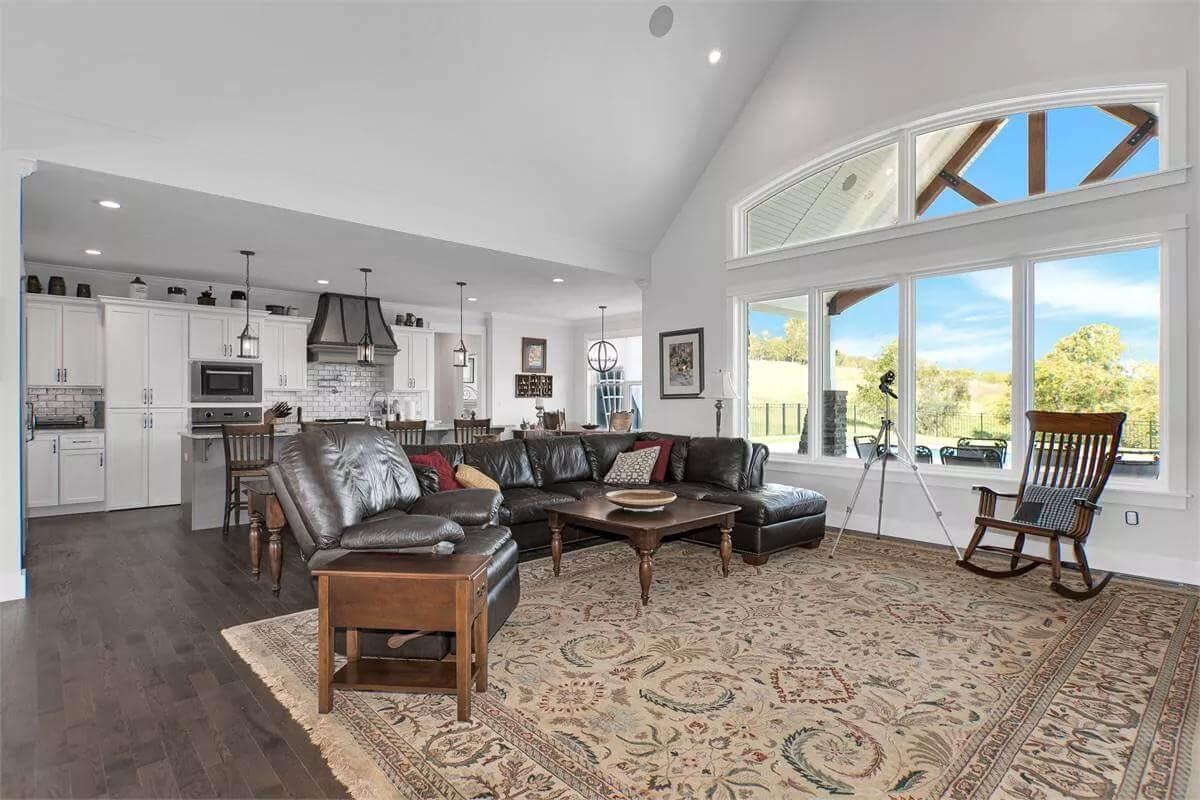
This inviting open-concept space seamlessly blends living and kitchen areas, with a vaulted ceiling showcasing an exposed wooden beam that adds a rustic charm. The kitchen is visually anchored by a striking black range hood and crisp white cabinetry, providing a sleek backdrop.
Expansive windows flood the room with light, highlighting the rich textures of the dark leather furniture and the intricate patterns of the large area rug.
Wow, Check Out That Industrial-Style Range Hood in This Kitchen
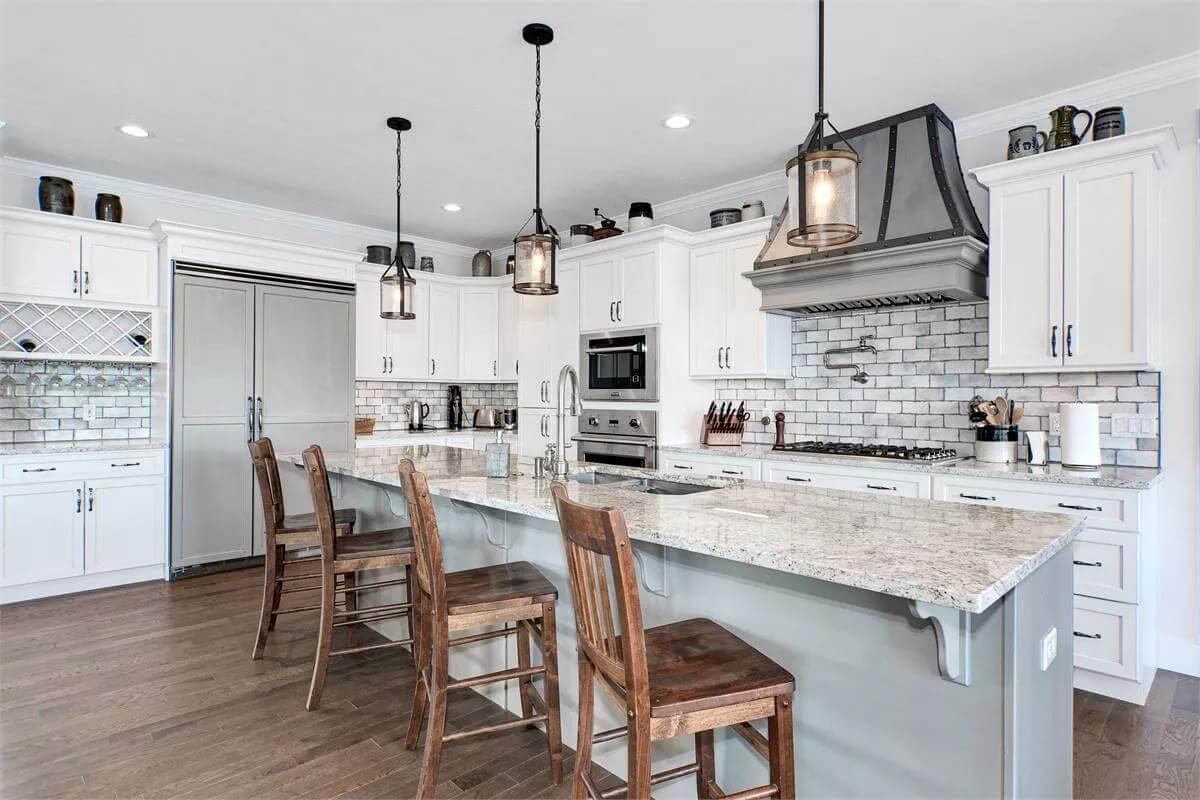
This kitchen beautifully merges classic Craftsman charm with industrial flair, anchored by a striking range hood. The white cabinets and subway tile backsplash provide a fresh, clean backdrop, while the granite countertops add a touch of elegance.
Pendant lights and rustic bar stools create a warm, inviting atmosphere where family and friends can gather.
Don’t Miss the Walk-In Pantry Tucked Behind These Stylish Kitchen Cabinets
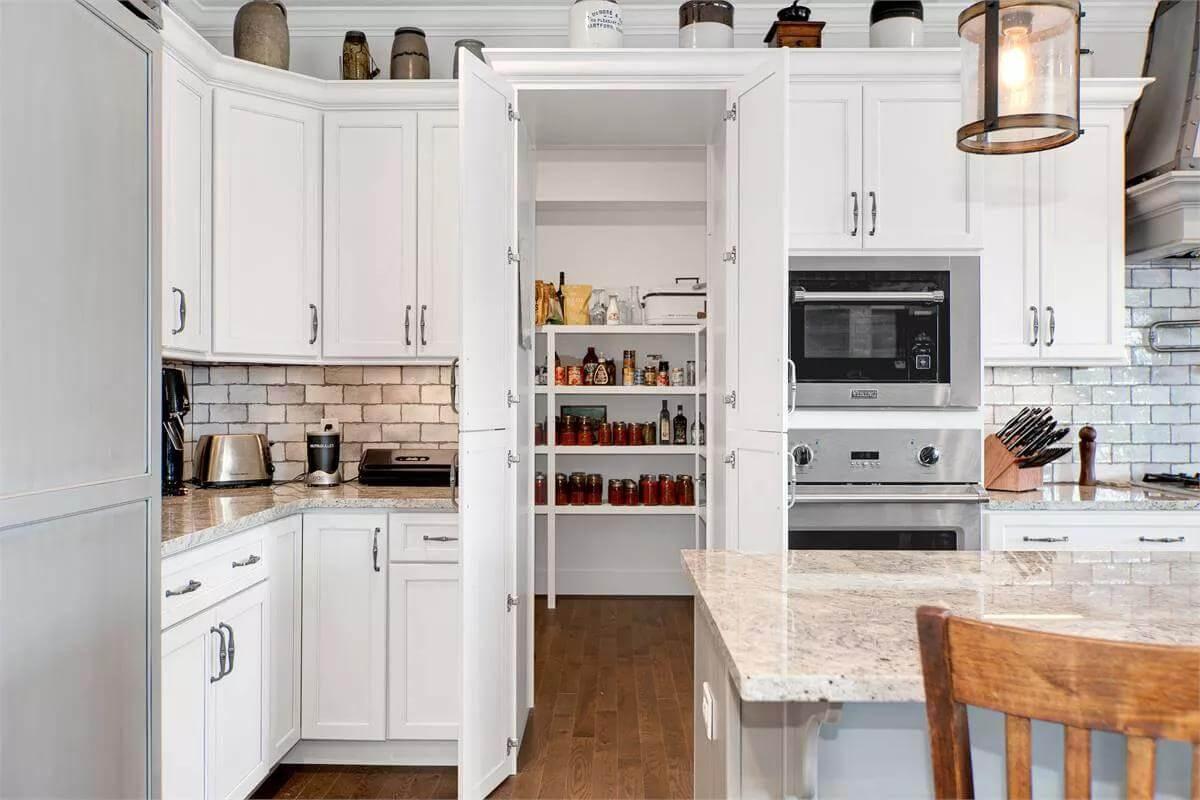
In this Craftsman kitchen, a clever design hides a spacious walk-in pantry behind seamless white cabinetry. The subway tile backsplash and stainless steel appliances maintain a crisp, modern edge. Warm wooden floors and a granite island provide a touch of rustic charm to this functional space.
Enjoy Breakfast with a View in This Peaceful Nook
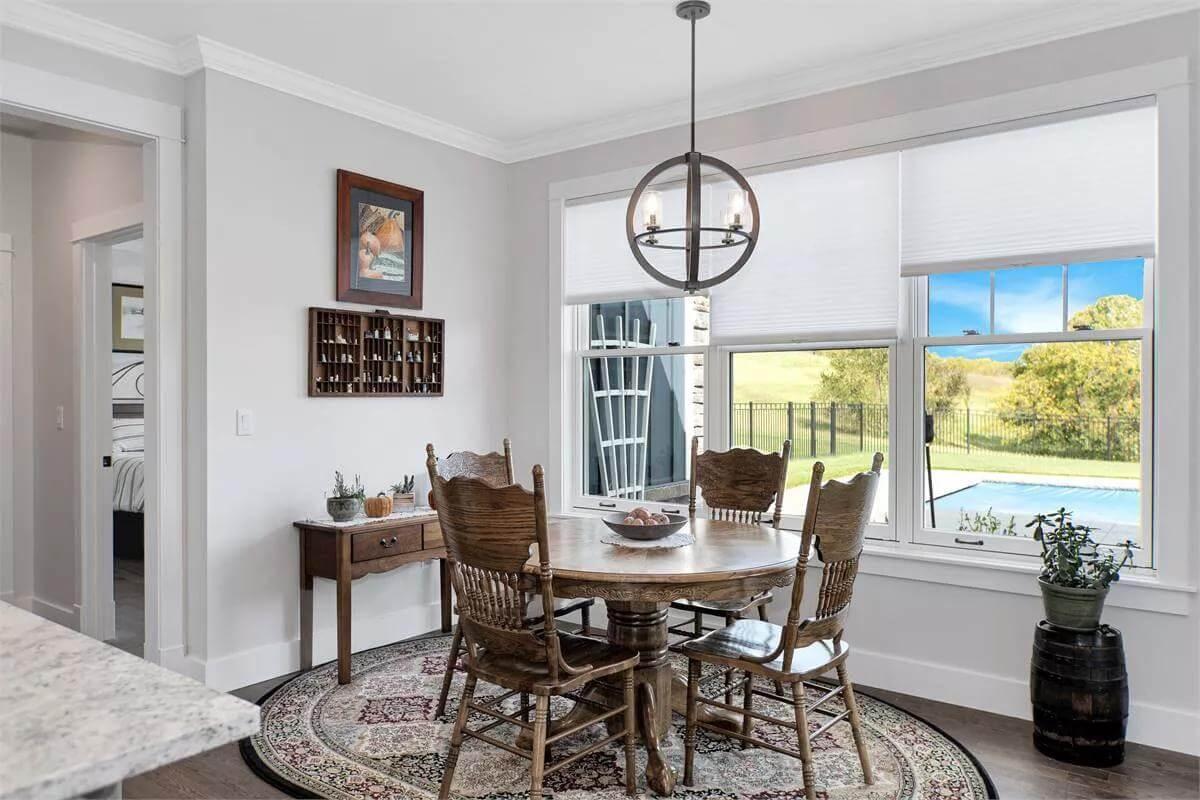
This cozy breakfast nook features a classic wood dining set, adding warmth to the corner space. Oversized windows offer a delightful view of the pool and lush landscape, enhancing the room’s inviting atmosphere.
The industrial-style orb pendant light above provides a modern touch, perfectly balancing the room’s traditional elements.
Spot the Intricate Metalwork on This Craftsman Bedframe
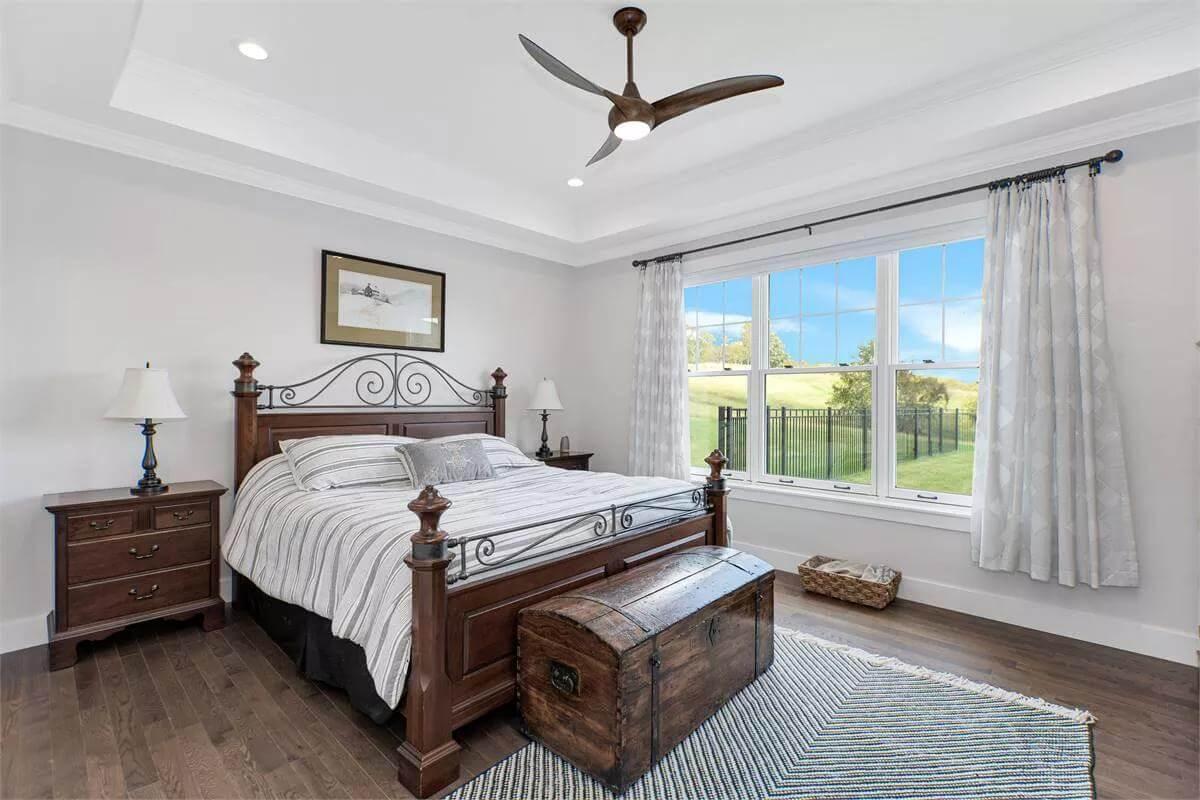
This bedroom beautifully integrates classic Craftsman appeal with modern comfort, highlighted by a bedframe featuring ornate metalwork. The large windows invite in generous natural light, offering relaxing views of the outdoors.
Wooden flooring and a vintage chest at the foot of the bed complete the space, adding warmth and a touch of nostalgia.
Those Patterned Floor Tiles Make This Bathroom Pop
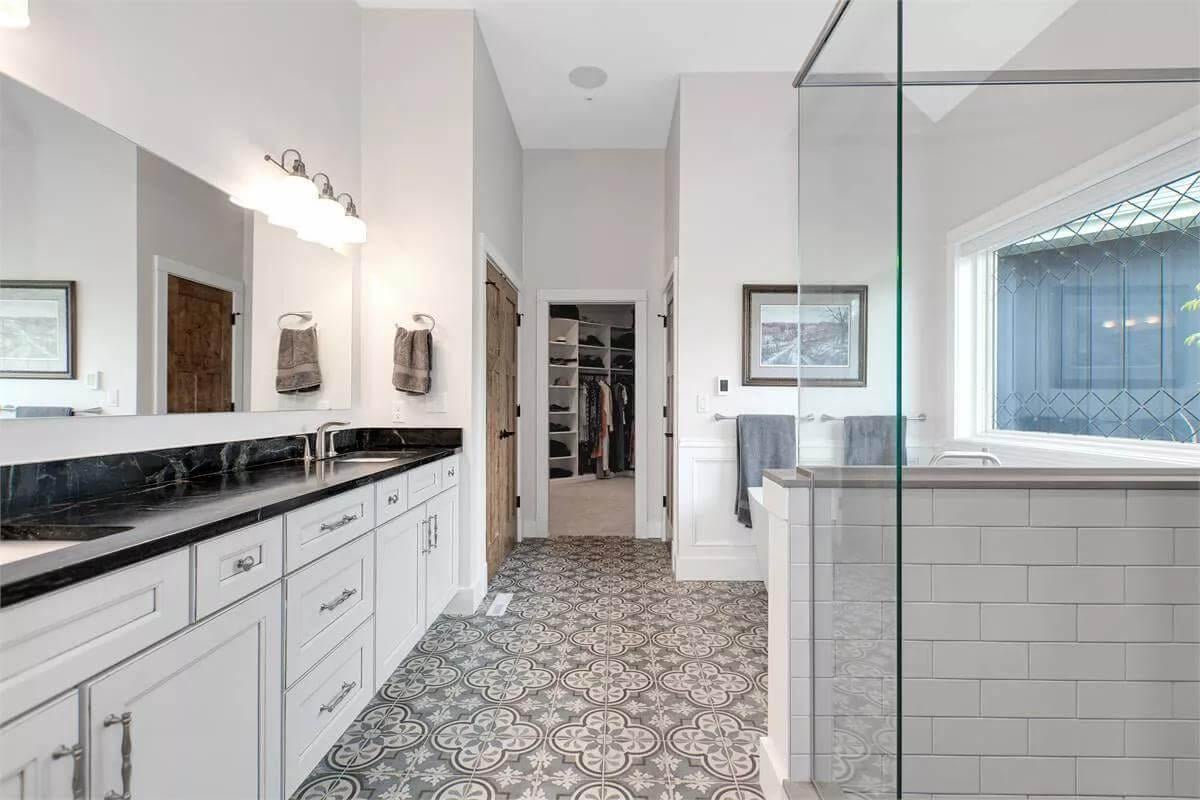
In this Craftsman bathroom, the eye is immediately drawn to the intricate patterned floor tiles that infuse the space with character. The dual vanity with black countertops exudes elegance, complementing the crisp white cabinetry.
A glass-enclosed shower and spacious walk-in closet enhance the room’s functionality, making it both stylish and practical.
Check Out the View from This Stunning Soaking Tub
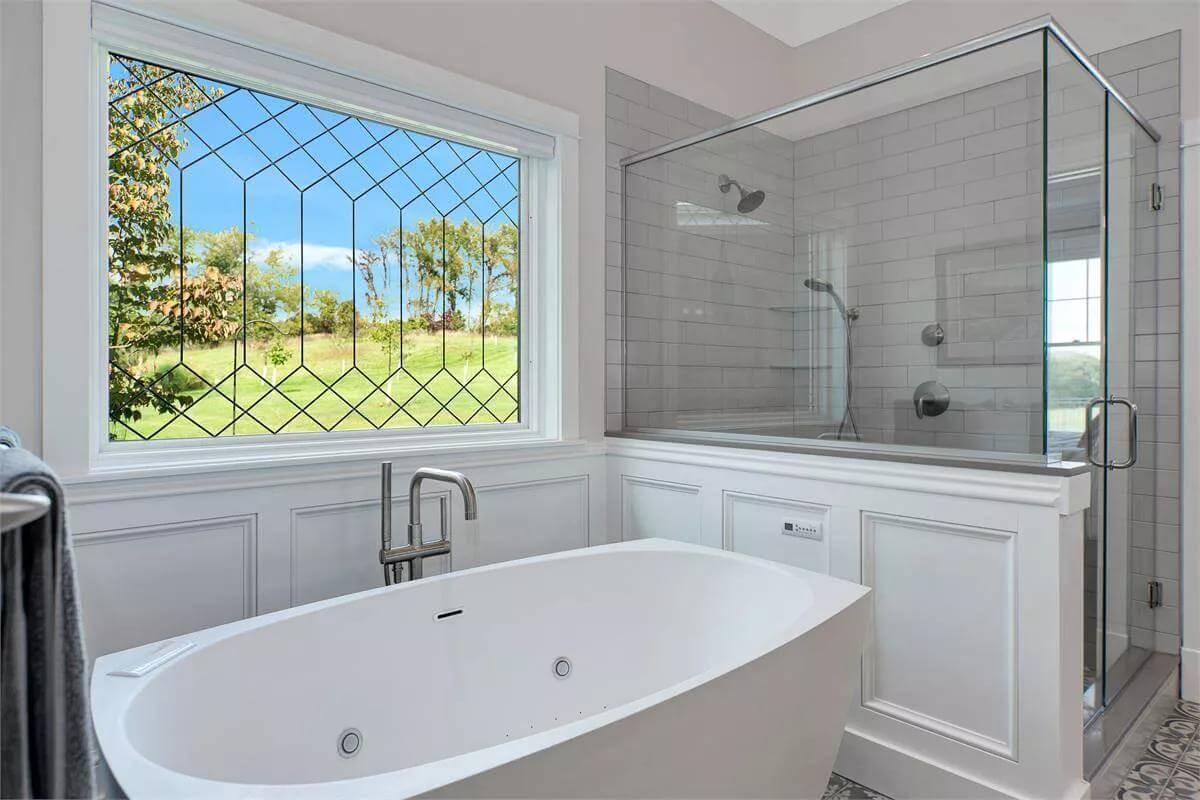
This Craftsman bathroom showcases a beautifully sculpted freestanding tub, perfectly positioned under a window with decorative glasswork that frames a stunning outdoor view.
The glass-enclosed shower features smooth subway tiles, adding a clean contrast to the paneled wall detail. The blend of natural light and intricate design elements creates a serene space for relaxation.
Maximize Organization with These Custom-Built Closet Shelves

This walk-in closet features custom-built shelves that keep everything organized, from shoes to hats. The clever design optimizes every inch of space, while a mix of hanging and folded storage ensures easy access to clothes. Soft carpeting underfoot adds a touch of comfort, making this functional space feel luxurious.
Spot the Stunning Wooden Elements in This Bedroom Retreat
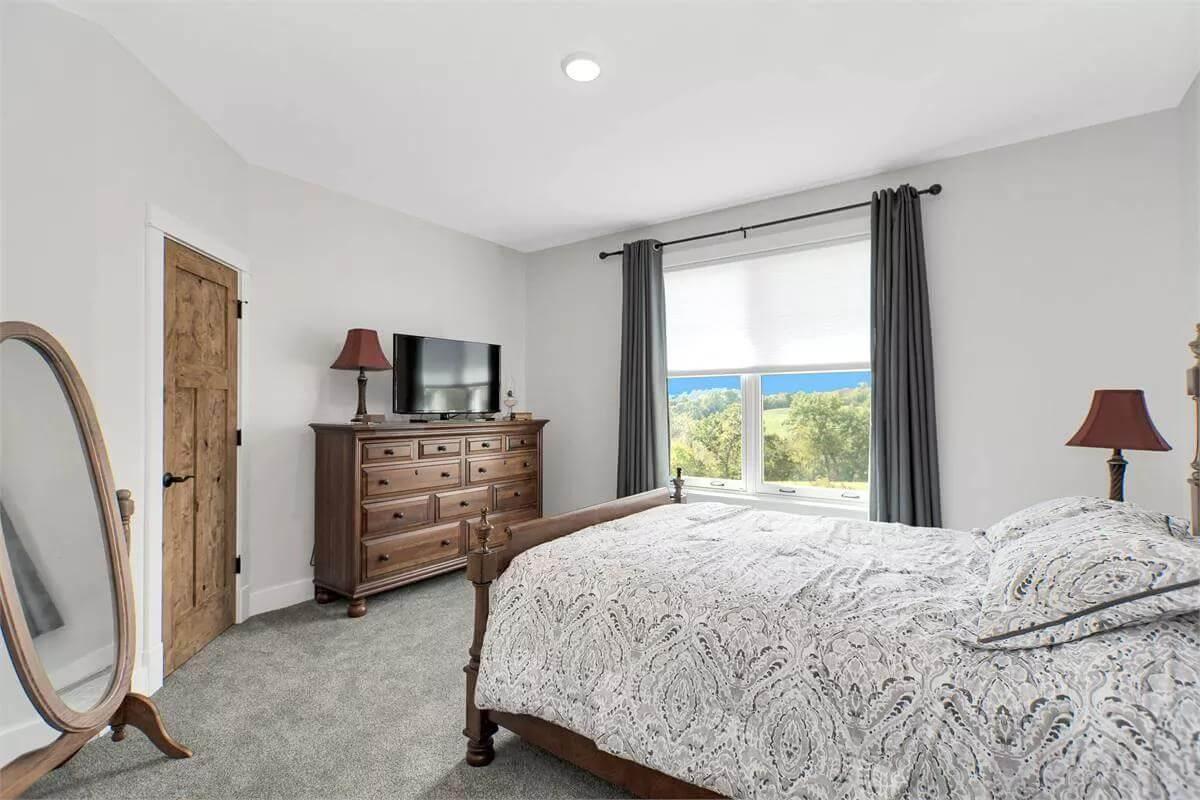
This bedroom exudes warmth with its rich wooden furniture, adding a classic touch to the neutral tones of the room. The large window lets in natural light, offering a picturesque view of the lush landscape outside.
A floor mirror and textured bedspread add layers of interest, making this space feel both elegant and comfortable.
Notice the Beautiful Vintage Rug Anchoring This Home Office
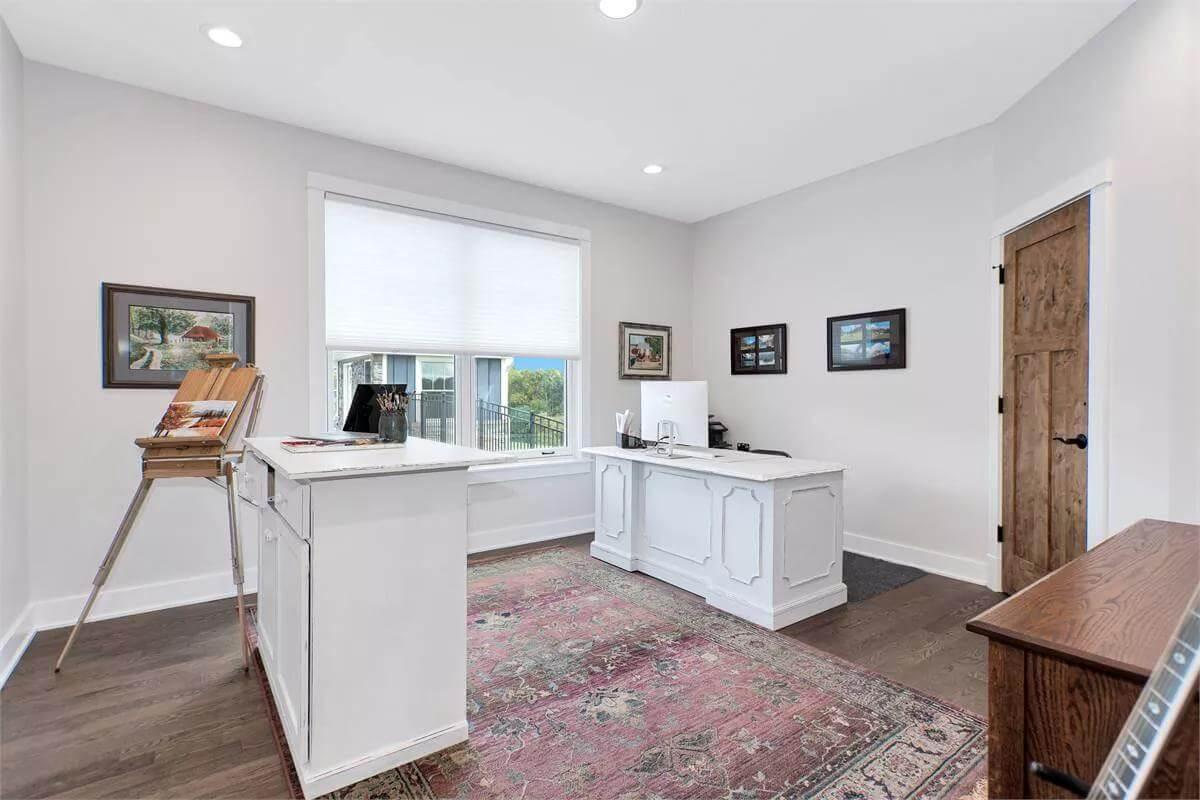
This bright and airy home office is grounded by a beautifully patterned vintage rug that adds warmth to the minimalist space. The clean white desk contrasts with the rustic wood door, showcasing a blend of classic and contemporary Craftsman elements.
Artwork on the walls and a small easel bring a personal touch, making the room both functional and inspiring.
Notice the Efficient Use of Space in This Laundry Room
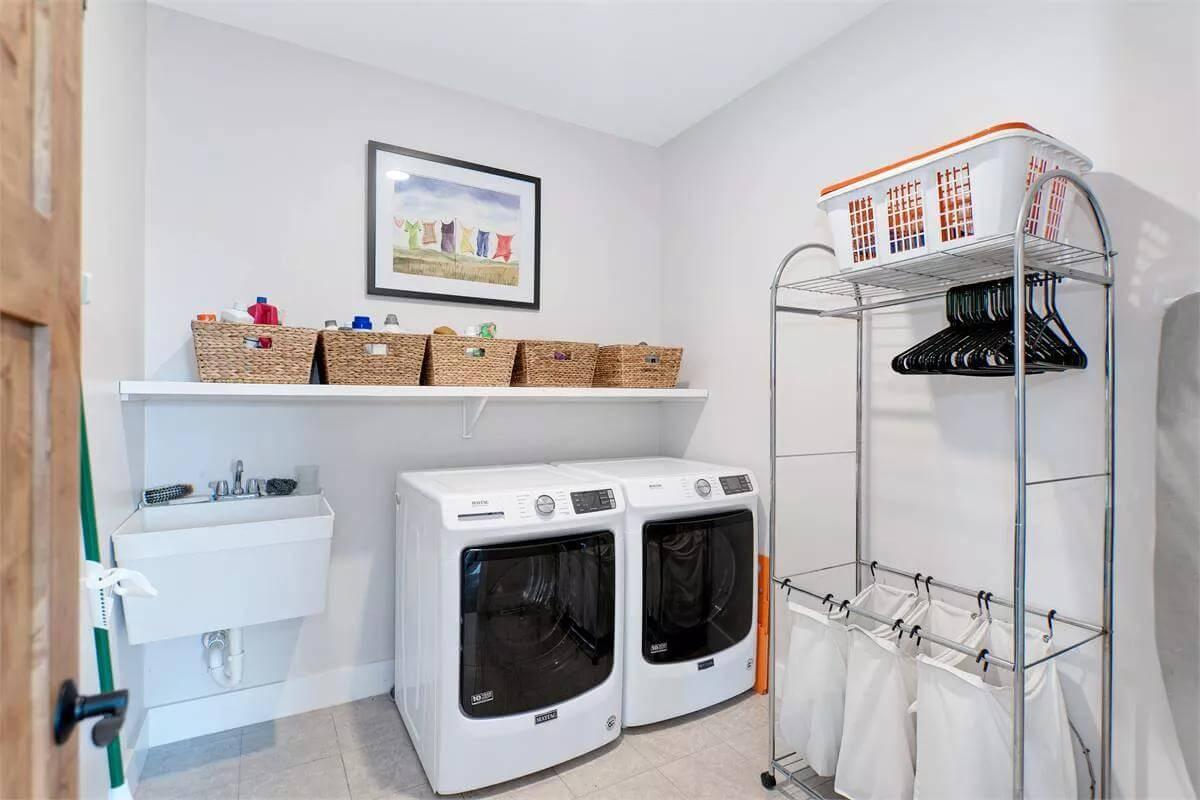
This laundry room keeps it simple yet functional, with a sleek washer and dryer set that fits neatly below a practical shelf. Wicker baskets organize essentials, adding a touch of warmth against the soft, neutral walls.
The metal rack provides additional space for hanging clothes, making laundry day a breeze and keeping everything within easy reach.
Notice the Stunning Timber Trusses in This Outdoor Retreat
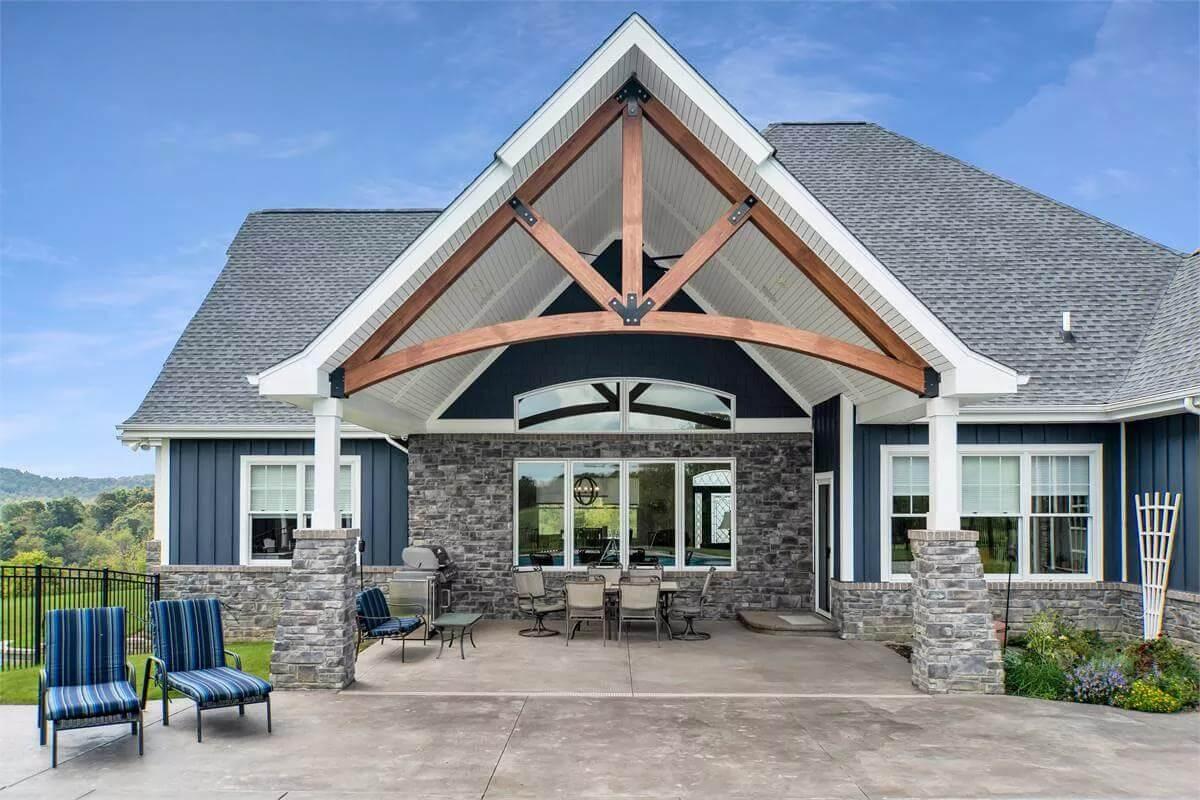
This patio area features a striking Craftsman design with prominent timber trusses that add rustic charm and structure. The mix of stone and blue siding provides a crisp, modern look while seamlessly blending with the natural surroundings.
Comfortable seating and a barbecue setup make it an ideal spot for outdoor gatherings and relaxation.
Source: The House Designers – Plan 2194



